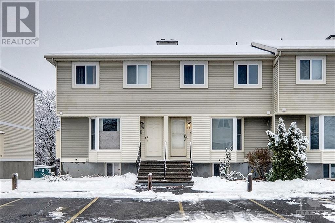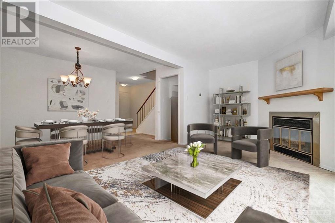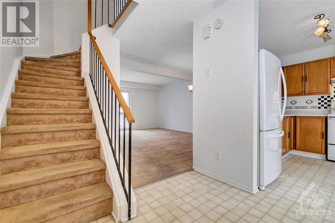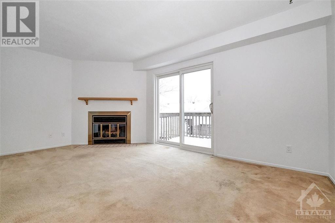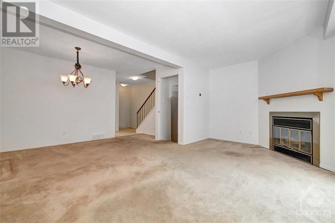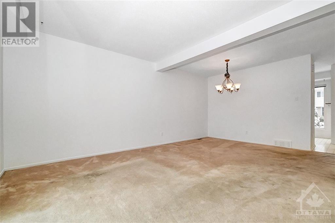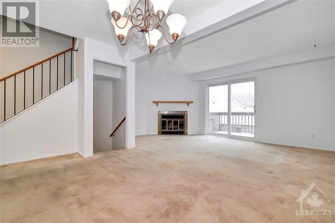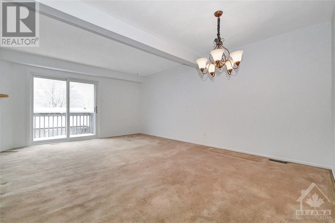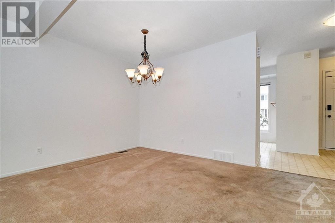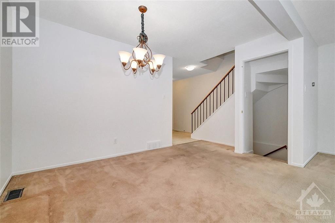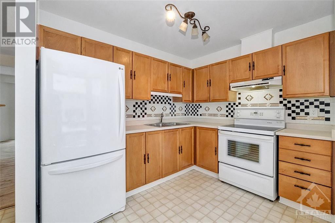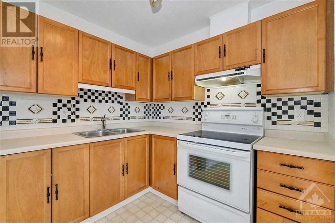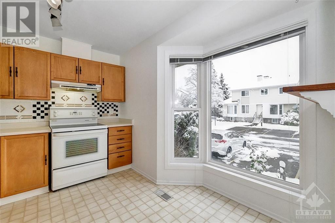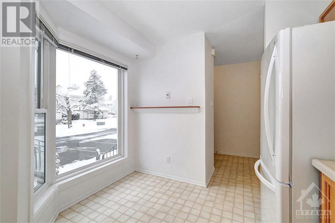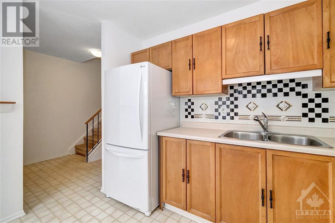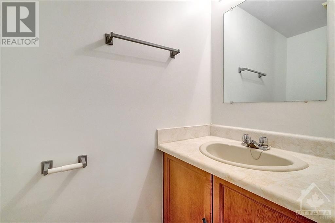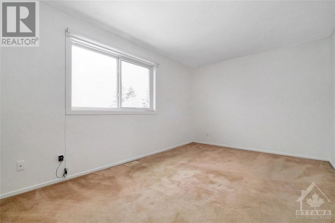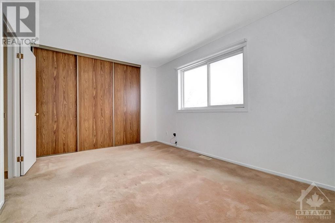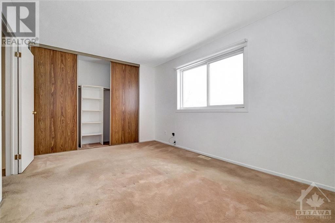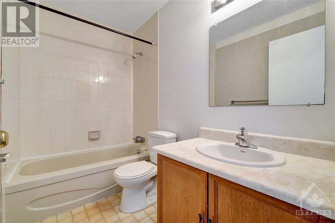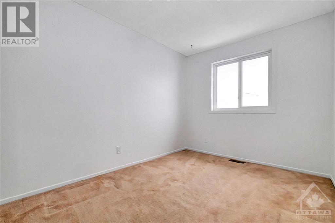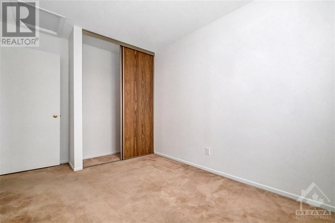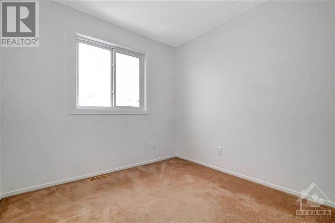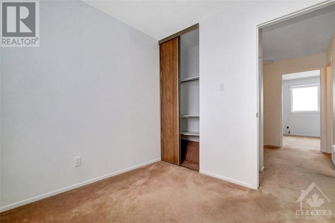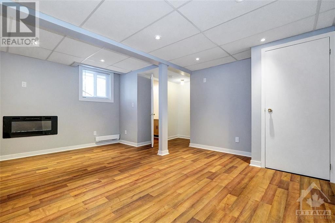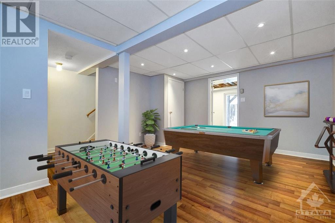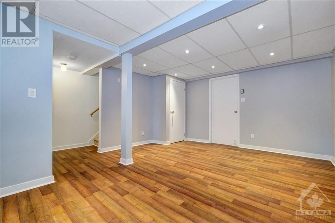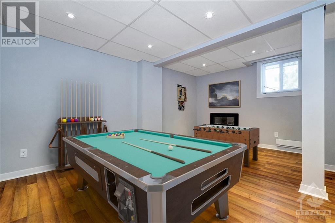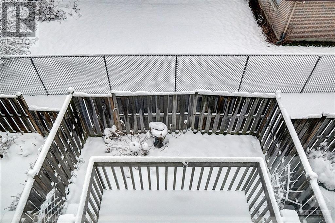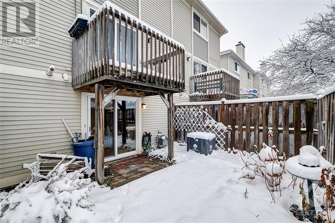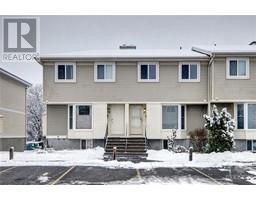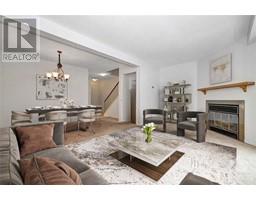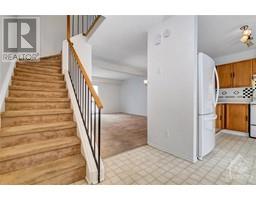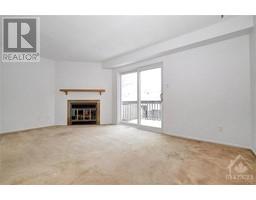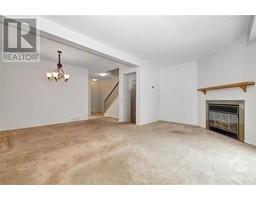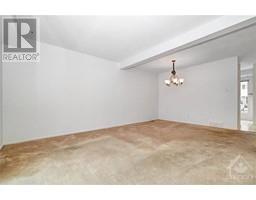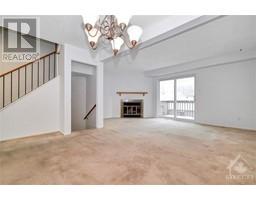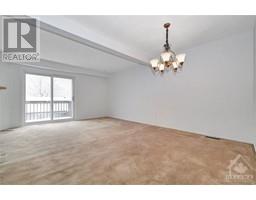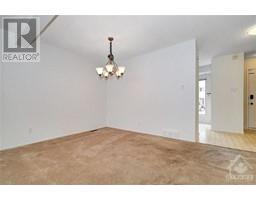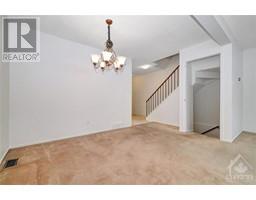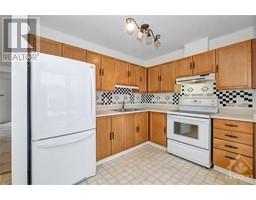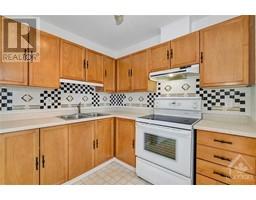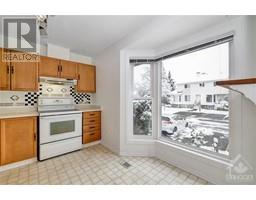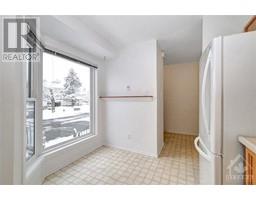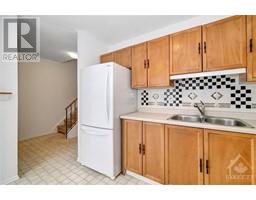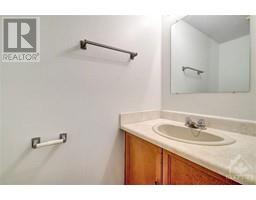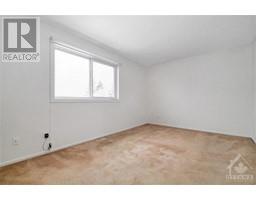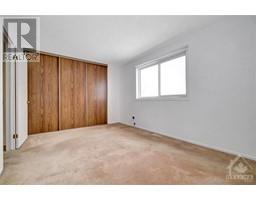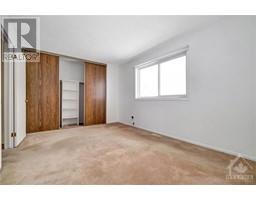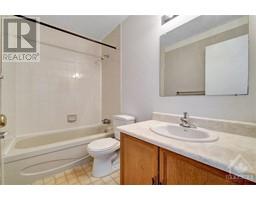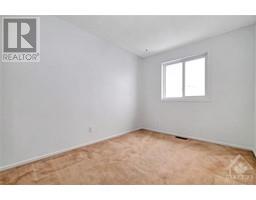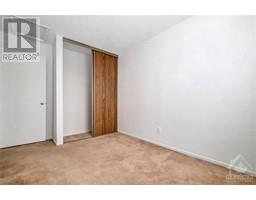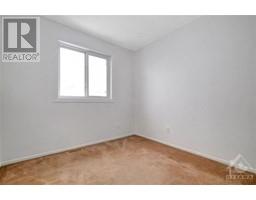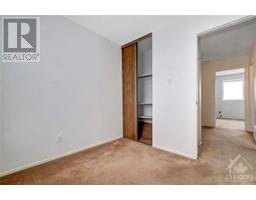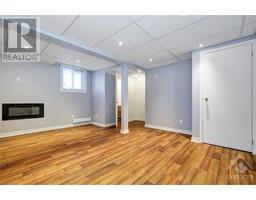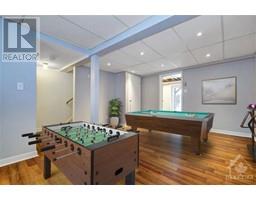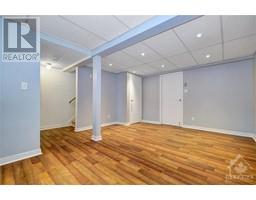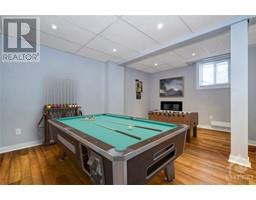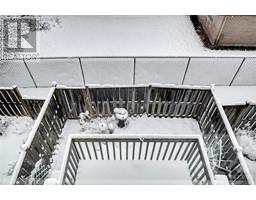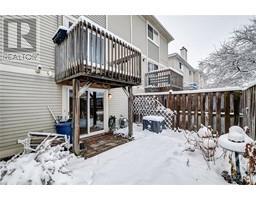20 Mcdermot Court Kanata, Ontario K2L 3V1
$424,900Maintenance, Property Management, Other, See Remarks
$379.24 Monthly
Maintenance, Property Management, Other, See Remarks
$379.24 MonthlyOPEN HOUSE- Sunday Dec. 10th (2-4) Bright & spacious home with walkout basement, prime location in the condominium. On the main level, this home features an open-concept living/dining, wood fireplace and balcony. Spacious kitchen with a large window and space for an eating area. The second level offers 3 spacious bedrooms and a bathroom. The versatile lower level is ideal for entertaining, a home office, gym, and has a fireplace and a power room. The setting is perfect for a family, close proximity to public transportation, parks, schools, and shopping. This home was owner-occupied, pet & smoke-free, and comes with 2 parking spots located steps from your door. Professionally painted, new electrical outlets Dec. 2023. come & see it! 24hrs irrevocable on all offers as per form 244. (id:50133)
Open House
This property has open houses!
2:00 pm
Ends at:4:00 pm
Property Details
| MLS® Number | 1371088 |
| Property Type | Single Family |
| Neigbourhood | Katimavik |
| Amenities Near By | Public Transit, Recreation Nearby, Shopping |
| Community Features | Family Oriented, Pets Allowed |
| Features | Private Setting, Balcony |
| Parking Space Total | 2 |
| Structure | Patio(s) |
Building
| Bathroom Total | 2 |
| Bedrooms Above Ground | 3 |
| Bedrooms Total | 3 |
| Amenities | Laundry - In Suite |
| Appliances | Refrigerator, Dryer, Hood Fan, Stove, Washer |
| Basement Development | Finished |
| Basement Type | Full (finished) |
| Constructed Date | 1987 |
| Cooling Type | Central Air Conditioning |
| Exterior Finish | Siding |
| Fireplace Present | Yes |
| Fireplace Total | 2 |
| Flooring Type | Wall-to-wall Carpet, Linoleum |
| Foundation Type | Poured Concrete |
| Half Bath Total | 1 |
| Heating Fuel | Natural Gas |
| Heating Type | Forced Air |
| Stories Total | 2 |
| Type | Row / Townhouse |
| Utility Water | Municipal Water |
Parking
| Surfaced |
Land
| Access Type | Highway Access |
| Acreage | No |
| Land Amenities | Public Transit, Recreation Nearby, Shopping |
| Sewer | Municipal Sewage System |
| Zoning Description | Residential |
Rooms
| Level | Type | Length | Width | Dimensions |
|---|---|---|---|---|
| Second Level | Primary Bedroom | 15'2" x 10'0" | ||
| Second Level | Bedroom | 8'6" x 8'6" | ||
| Second Level | Bedroom | 10'11" x 8'4" | ||
| Second Level | Full Bathroom | Measurements not available | ||
| Basement | Family Room | 16'3" x 13'6" | ||
| Basement | Partial Bathroom | Measurements not available | ||
| Basement | Laundry Room | Measurements not available | ||
| Basement | Storage | Measurements not available | ||
| Main Level | Living Room | 17'3" x 10'0" | ||
| Main Level | Dining Room | 12'4" x 8'0" | ||
| Main Level | Kitchen | 11'0" x 8'0" |
https://www.realtor.ca/real-estate/26340238/20-mcdermot-court-kanata-katimavik
Contact Us
Contact us for more information

Monica Flores
Salesperson
1723 Carling Avenue, Suite 1
Ottawa, Ontario K2A 1C8
(613) 725-1171
(613) 725-3323
www.teamrealty.ca

