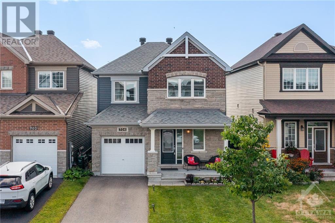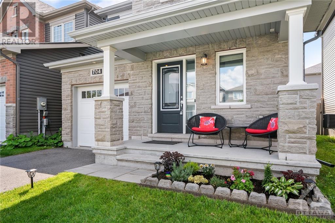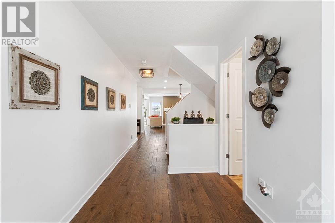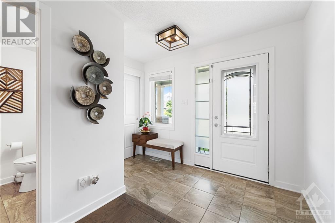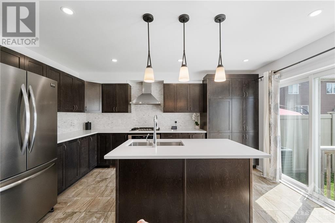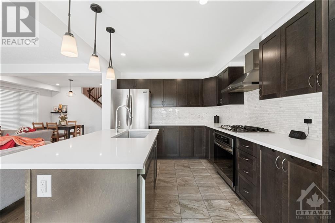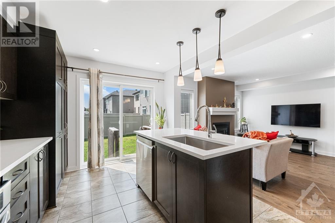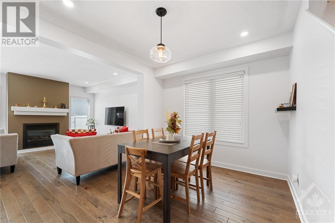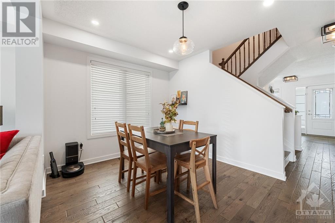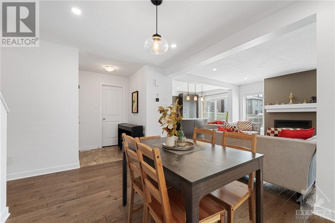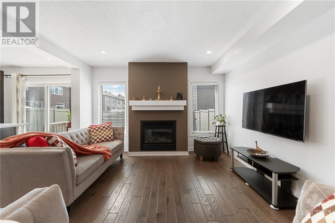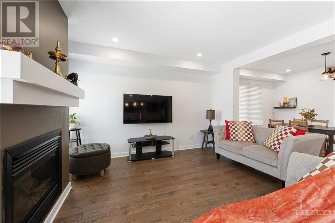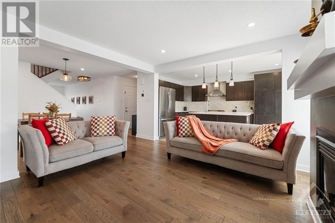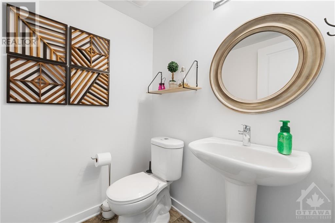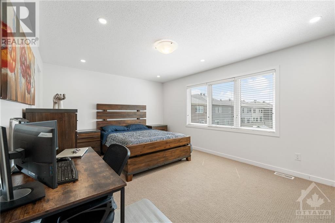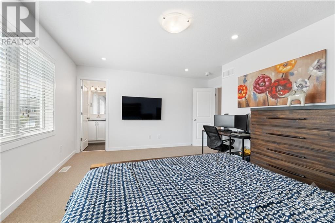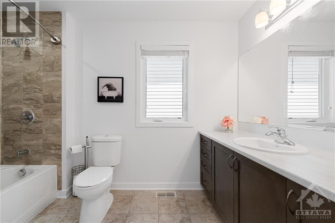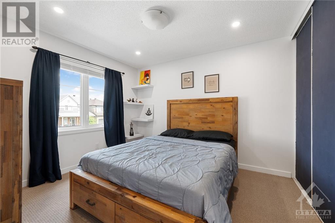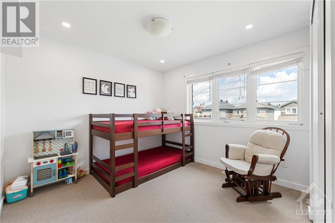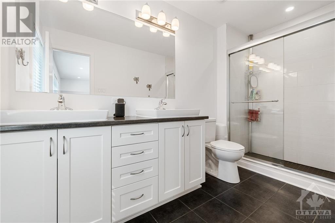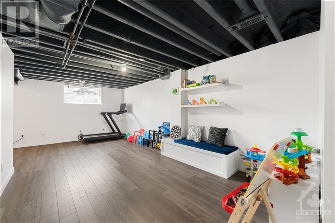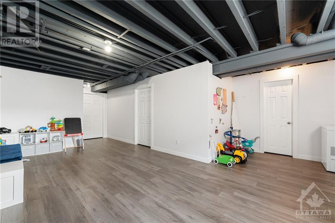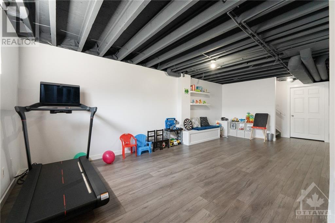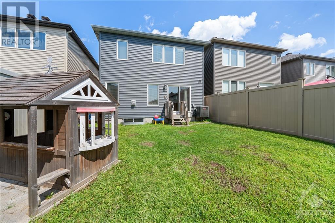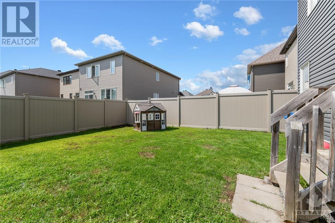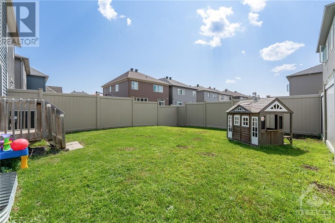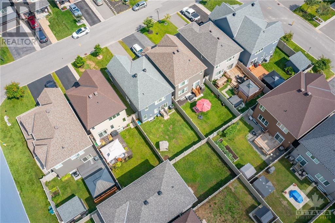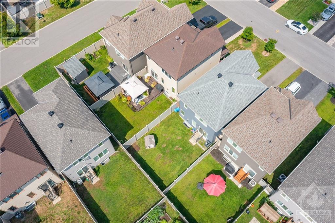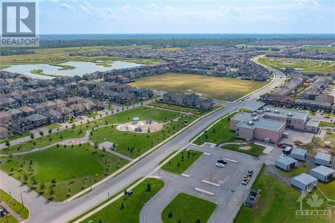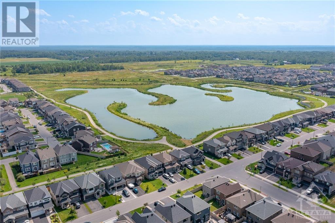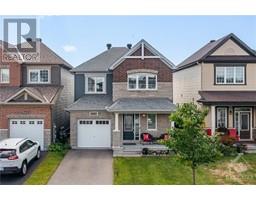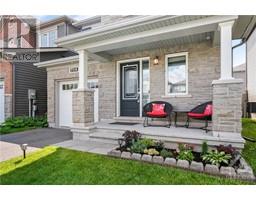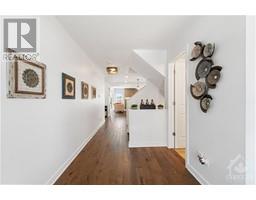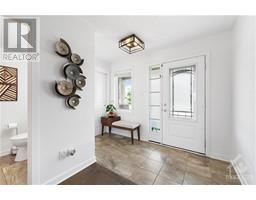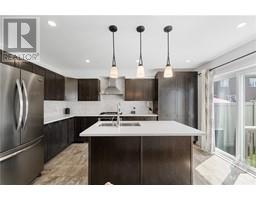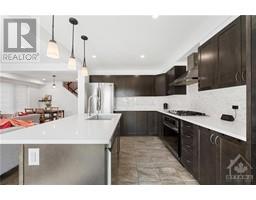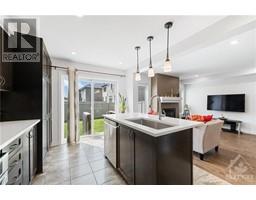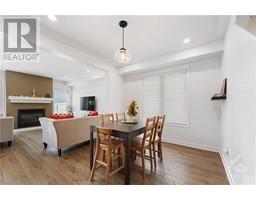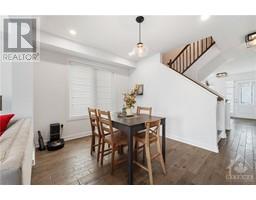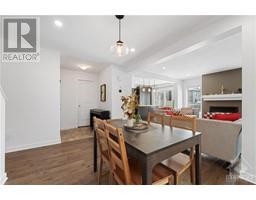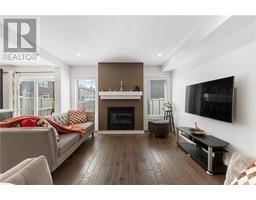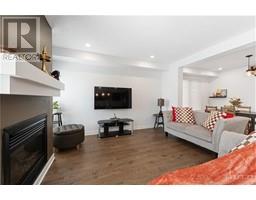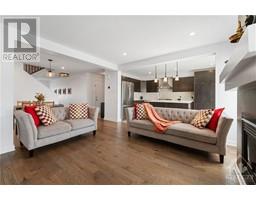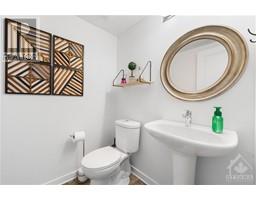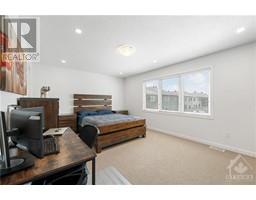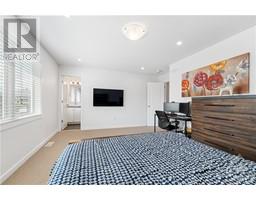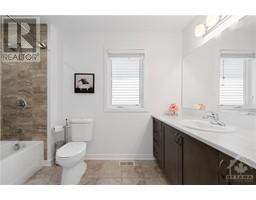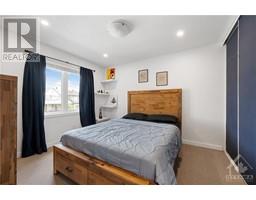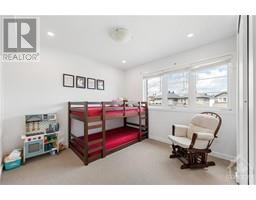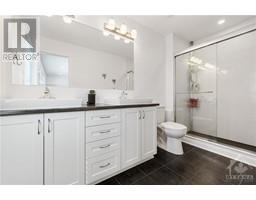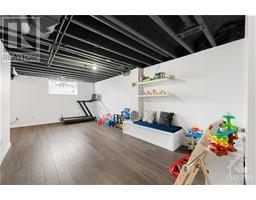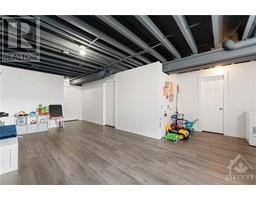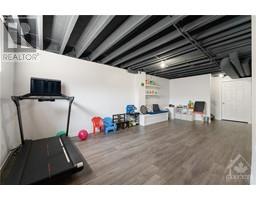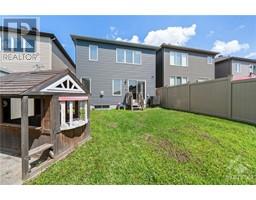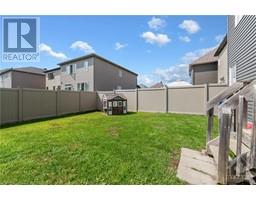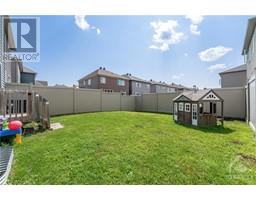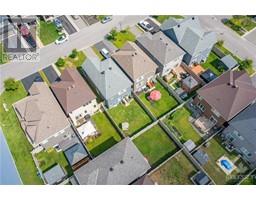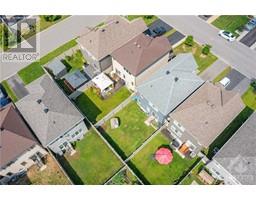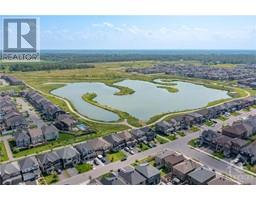704 Magnolia Street Ottawa, Ontario K4A 0Y9
$699,900
Beautiful curb appeal awaits you at this gorgeous 3 bed single family home in Avalon; welcome to 704 Magnolia St. The open concept LR/DR are ideal for entertaining and feature many windows, HW flrs, & gas FP. The kitchen has finishes that are straight out of a magazine. It features dark cabinetry, quartz counters, an intricate stone backsplash, high end SS appliances, convenient breakfast bar seating & a bonus pantry space. The spacious primary bed can easily accommodate any size bedroom set and features a large WIC & 4pc ensuite w/ oversized shower. Two other secondary beds are both generous in size and offer ample closet space. The fully finished basement offers a fantastic rec room space, ideal for a home gym or a kid’s play area. A patio door off the kitchen leads to the fully fenced, South facing backyard. The unobstructed views make this yard feel that much brighter and larger. You do not want to miss your chance to make this one your home! (id:50133)
Property Details
| MLS® Number | 1371031 |
| Property Type | Single Family |
| Neigbourhood | Avalon West |
| Amenities Near By | Public Transit, Recreation Nearby, Shopping |
| Parking Space Total | 3 |
Building
| Bathroom Total | 3 |
| Bedrooms Above Ground | 3 |
| Bedrooms Total | 3 |
| Appliances | Refrigerator, Cooktop, Dishwasher, Dryer, Hood Fan, Stove, Washer, Blinds |
| Basement Development | Finished |
| Basement Type | Full (finished) |
| Constructed Date | 2015 |
| Construction Style Attachment | Detached |
| Cooling Type | Central Air Conditioning |
| Exterior Finish | Brick, Siding |
| Fireplace Present | Yes |
| Fireplace Total | 1 |
| Fixture | Drapes/window Coverings |
| Flooring Type | Wall-to-wall Carpet, Hardwood, Tile |
| Foundation Type | Poured Concrete |
| Half Bath Total | 1 |
| Heating Fuel | Natural Gas |
| Heating Type | Forced Air |
| Stories Total | 2 |
| Type | House |
| Utility Water | Municipal Water |
Parking
| Attached Garage |
Land
| Acreage | No |
| Fence Type | Fenced Yard |
| Land Amenities | Public Transit, Recreation Nearby, Shopping |
| Sewer | Municipal Sewage System |
| Size Depth | 99 Ft ,7 In |
| Size Frontage | 30 Ft |
| Size Irregular | 29.98 Ft X 99.61 Ft |
| Size Total Text | 29.98 Ft X 99.61 Ft |
| Zoning Description | Residential |
Rooms
| Level | Type | Length | Width | Dimensions |
|---|---|---|---|---|
| Second Level | Primary Bedroom | 16'10" x 12'1" | ||
| Second Level | Bedroom | 11'5" x 10'1" | ||
| Second Level | Bedroom | 10'1" x 10'0" | ||
| Second Level | Laundry Room | 6'2" x 5'4" | ||
| Second Level | Full Bathroom | Measurements not available | ||
| Second Level | 4pc Ensuite Bath | Measurements not available | ||
| Lower Level | Family Room | 21'7" x 11'0" | ||
| Lower Level | Storage | Measurements not available | ||
| Main Level | Foyer | Measurements not available | ||
| Main Level | Living Room | 12'5" x 12'4" | ||
| Main Level | Dining Room | 12'4" x 9'1" | ||
| Main Level | Kitchen | 14'9" x 9'8" | ||
| Main Level | Partial Bathroom | Measurements not available |
https://www.realtor.ca/real-estate/26340139/704-magnolia-street-ottawa-avalon-west
Contact Us
Contact us for more information

Jason Pilon
Broker of Record
www.PilonGroup.com
www.facebook.com/pilongroup
www.linkedin.com/company/pilon-real-estate-group
twitter.com/pilongroup
4366 Innes Road, Unit 201
Ottawa, ON K4A 3W3
(613) 590-2910
(613) 590-3079
www.pilongroup.com

Amber Hurtubise
Salesperson
www.pilongroup.com
www.facebook.com/pilongroup
www.linkedin.com/company/pilon-real-estate-group
twitter.com/pilongroup
4366 Innes Road, Unit 201
Ottawa, ON K4A 3W3
(613) 590-2910
(613) 590-3079
www.pilongroup.com

