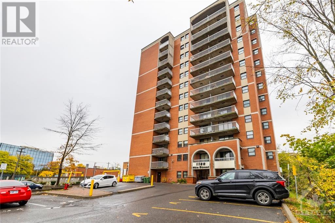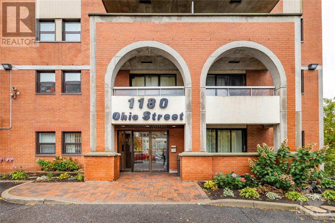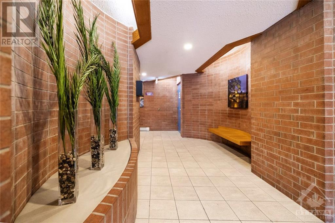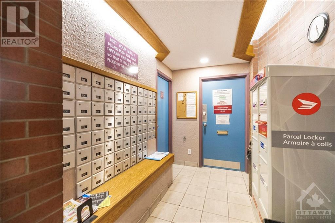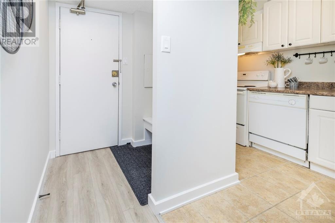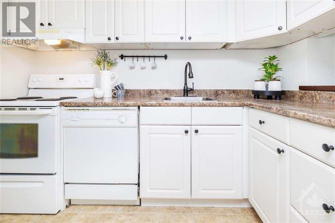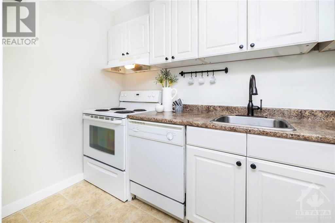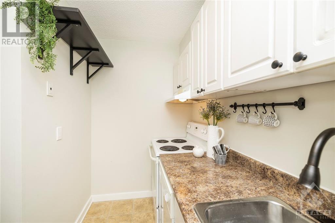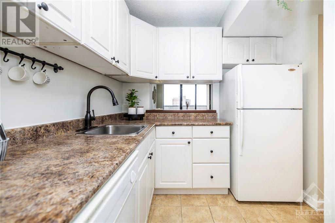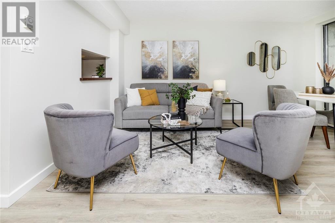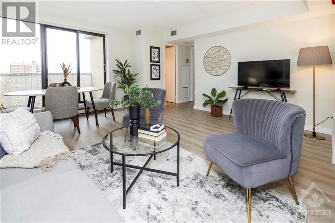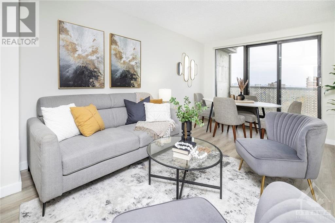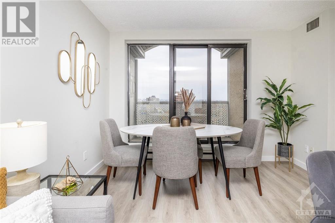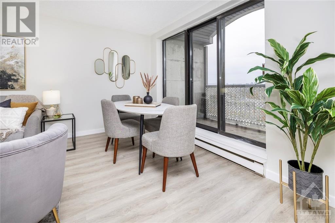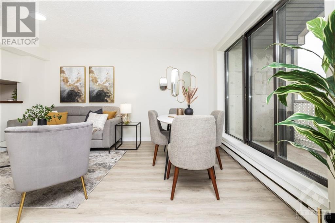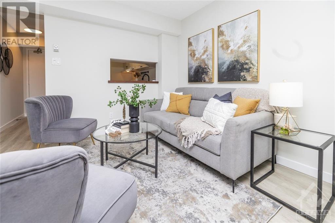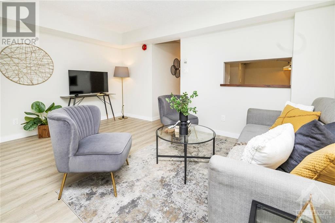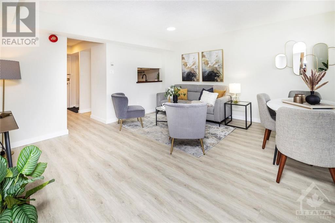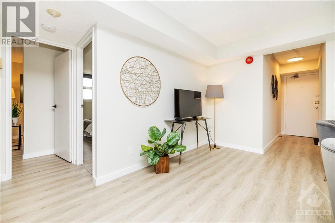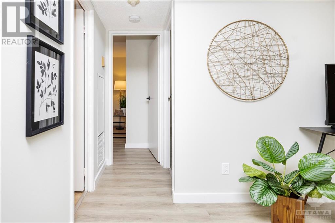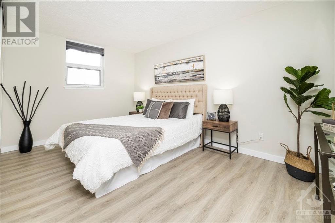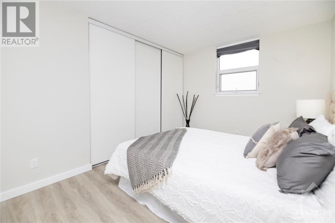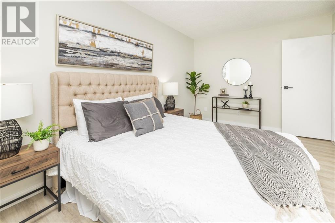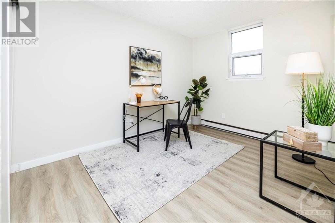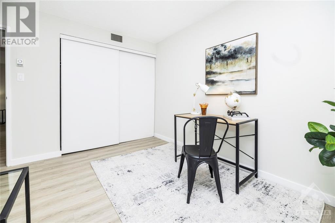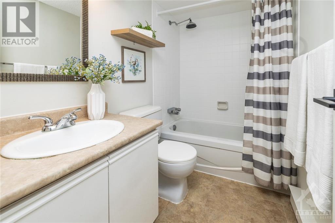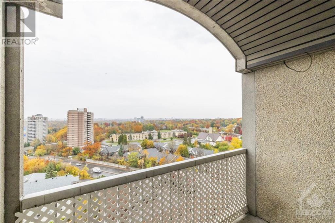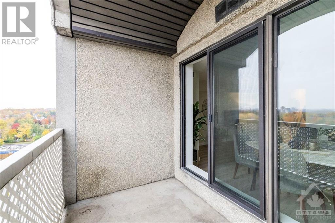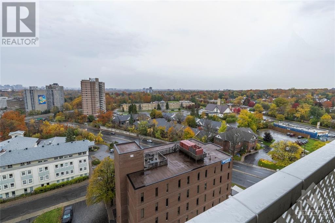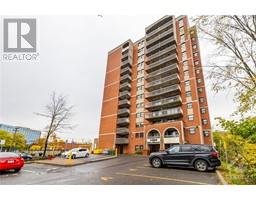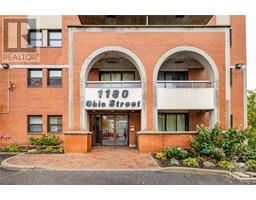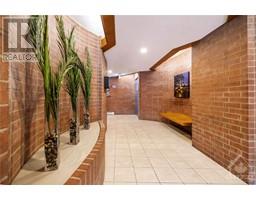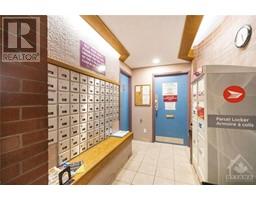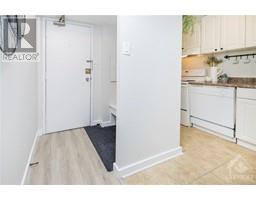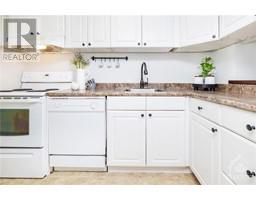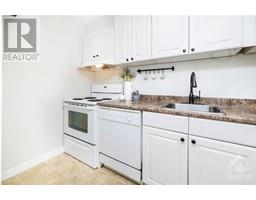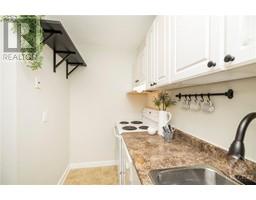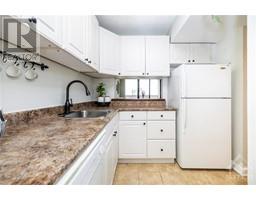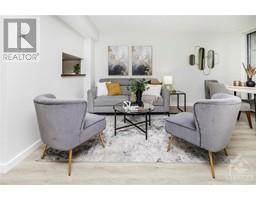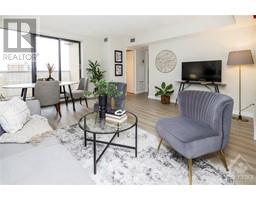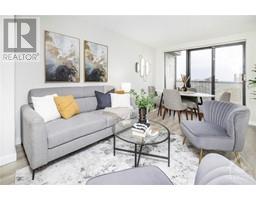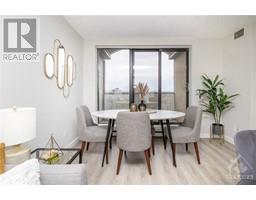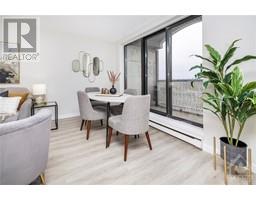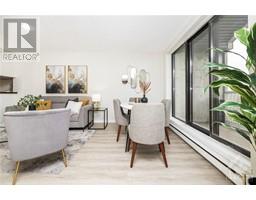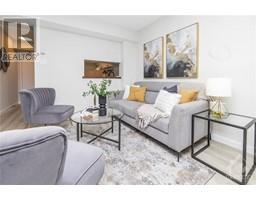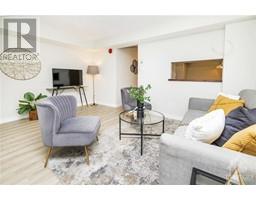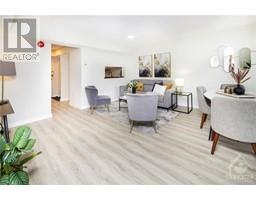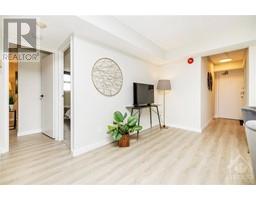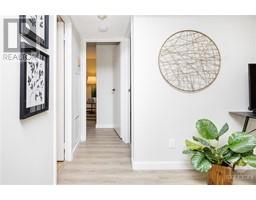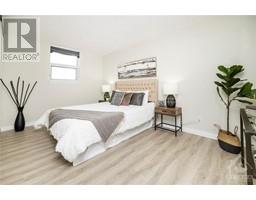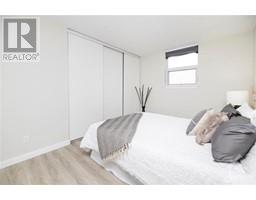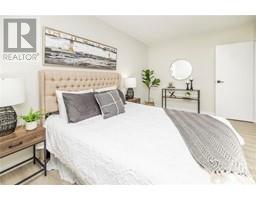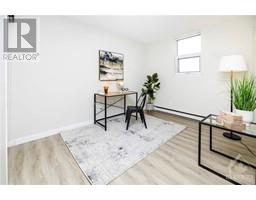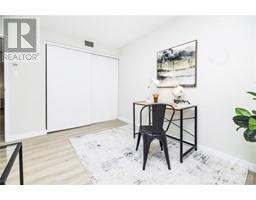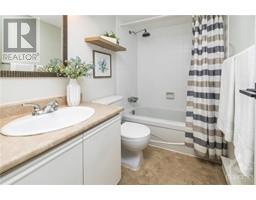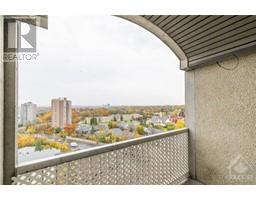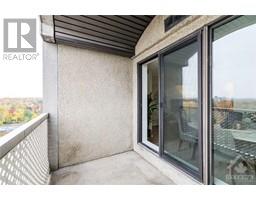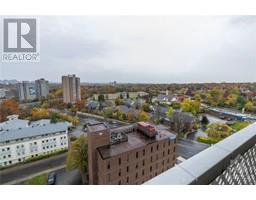1180 Ohio Street Unit#1403 Ottawa, Ontario K1H 8N5
$299,900Maintenance, Property Management, Caretaker, Water, Other, See Remarks
$542 Monthly
Maintenance, Property Management, Caretaker, Water, Other, See Remarks
$542 MonthlyStep into your modern oasis! Penthouse Living in this 2-bedroom, 1-bathroom condo with tons of updates completed in the last 2 months. As soon as you enter, you'll be welcomed by an abundance of natural light in the open-concept living and dining space, creating a versatile area for relaxation and entertaining. The home also features dimmable LED lights in the kitchen, hall and living room. The top-floor location offers stunning views, providing a daily dose of tranquility and natural beauty. Both bedrooms have been tastefully updated to create serene retreats, and the bathroom boasts contemporary finishes. Close to Carleton University, Rideau River bike/walking paths, steps away from Billings Bridge Shopping, RA Rec Centre, 2KM to Lansdowne Park, 10 minutes to downtown. Fantastic opportunity for first time home buyers, down-sizers or investors. Don't miss the chance to call this stylish, move-in ready condo your new home. (id:50133)
Property Details
| MLS® Number | 1371240 |
| Property Type | Single Family |
| Neigbourhood | Billings Bridge |
| Amenities Near By | Airport, Public Transit, Recreation Nearby, Shopping |
| Community Features | Pets Allowed |
| Parking Space Total | 1 |
Building
| Bathroom Total | 1 |
| Bedrooms Above Ground | 2 |
| Bedrooms Total | 2 |
| Amenities | Party Room, Storage - Locker, Laundry Facility |
| Appliances | Refrigerator, Dishwasher, Hood Fan, Stove |
| Basement Development | Not Applicable |
| Basement Type | None (not Applicable) |
| Constructed Date | 1985 |
| Cooling Type | Central Air Conditioning |
| Exterior Finish | Brick, Concrete |
| Flooring Type | Tile, Vinyl |
| Foundation Type | Poured Concrete |
| Heating Fuel | Electric |
| Heating Type | Baseboard Heaters |
| Stories Total | 1 |
| Type | Apartment |
| Utility Water | Municipal Water |
Parking
| Open |
Land
| Acreage | No |
| Land Amenities | Airport, Public Transit, Recreation Nearby, Shopping |
| Sewer | Municipal Sewage System |
| Zoning Description | Residential |
Rooms
| Level | Type | Length | Width | Dimensions |
|---|---|---|---|---|
| Main Level | Living Room/dining Room | 15'3" x 14'8" | ||
| Main Level | Kitchen | 9'5" x 5'1" | ||
| Main Level | Primary Bedroom | 15'9" x 9'4" | ||
| Main Level | Bedroom | 11'11" x 9'9" | ||
| Main Level | Full Bathroom | Measurements not available |
https://www.realtor.ca/real-estate/26340136/1180-ohio-street-unit1403-ottawa-billings-bridge
Contact Us
Contact us for more information

Sean Tasse
Salesperson
610 Bronson Avenue
Ottawa, ON K1S 4E6
(613) 236-5959
(613) 236-1515
www.hallmarkottawa.com

