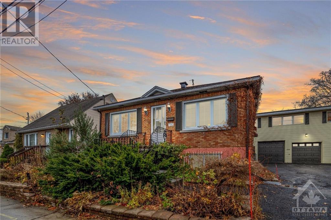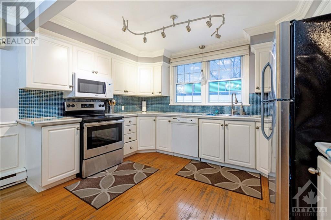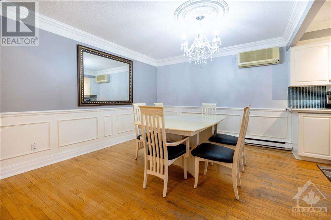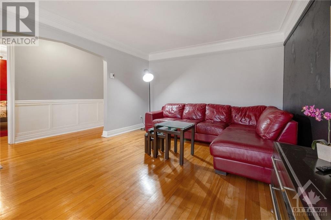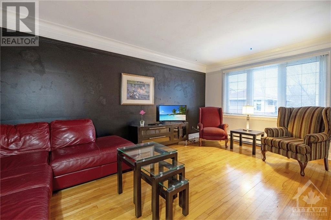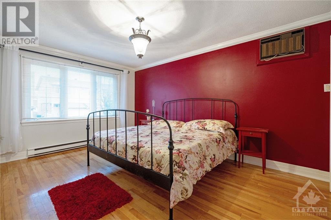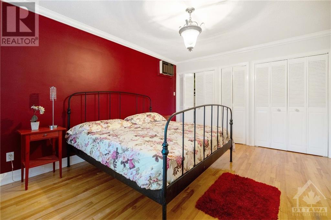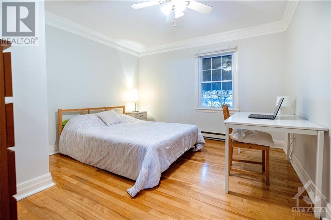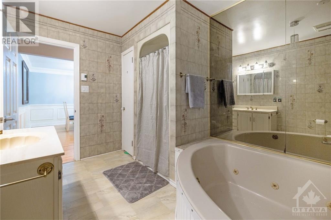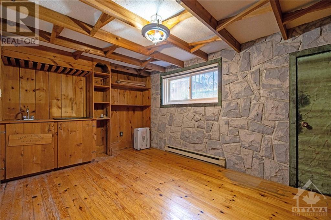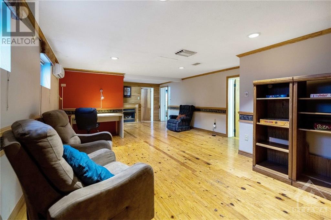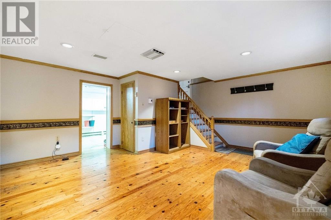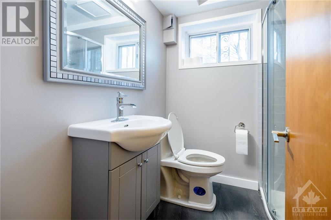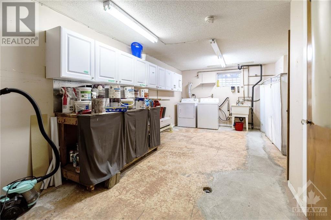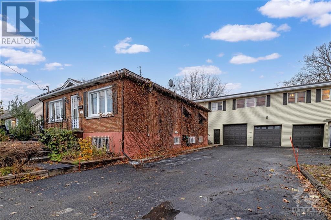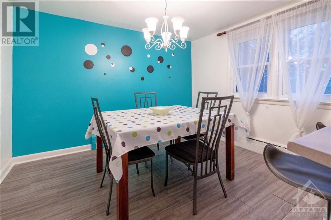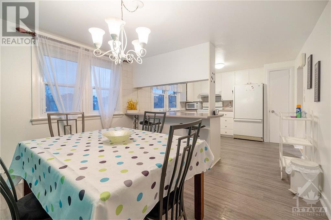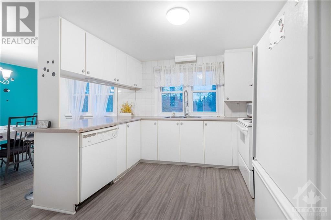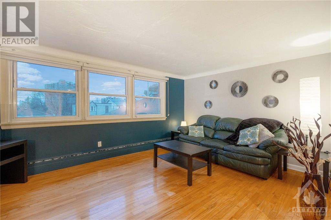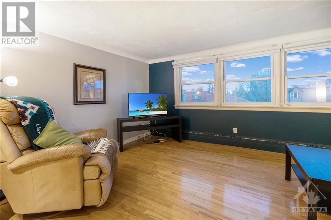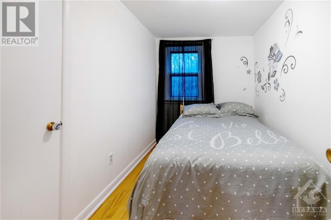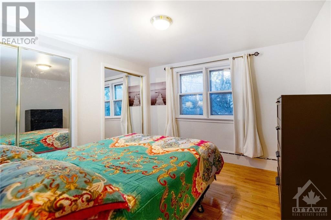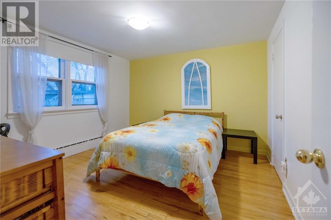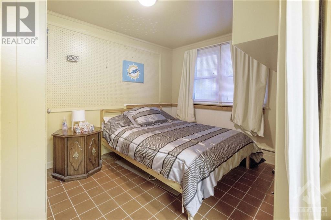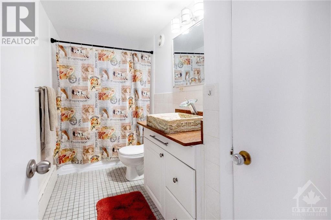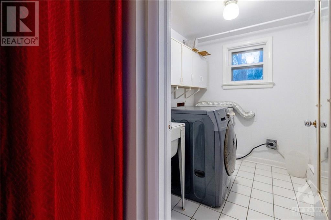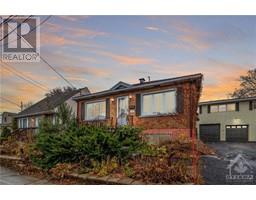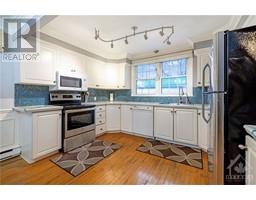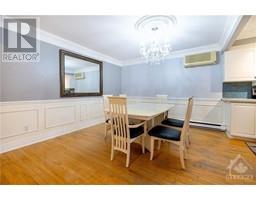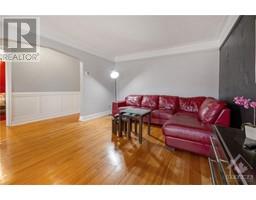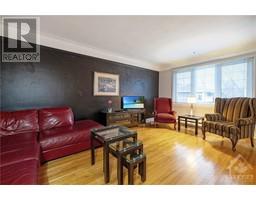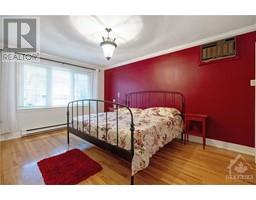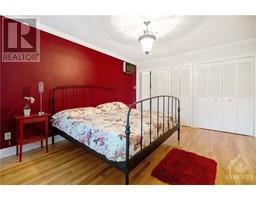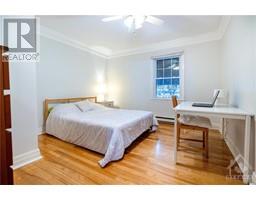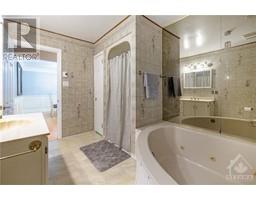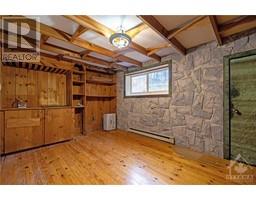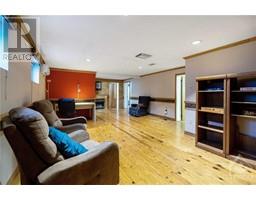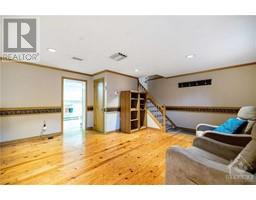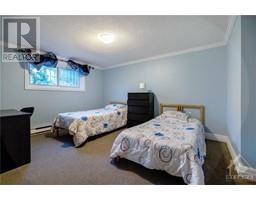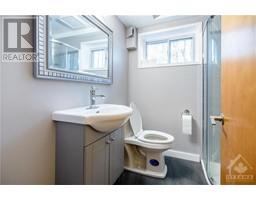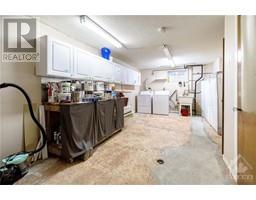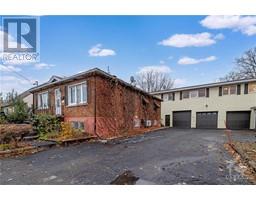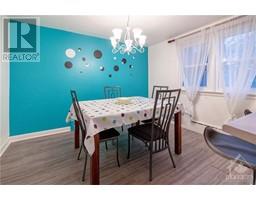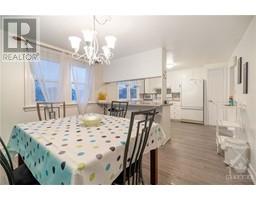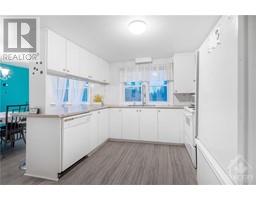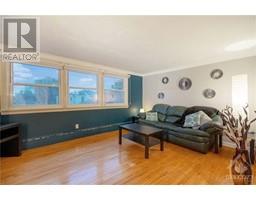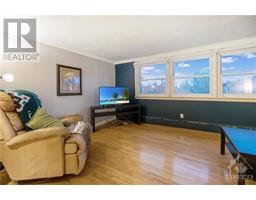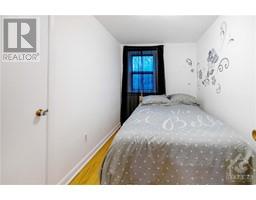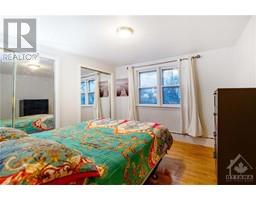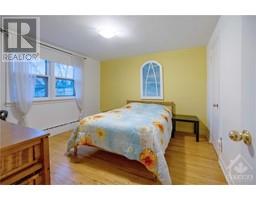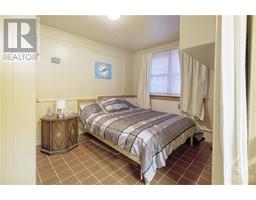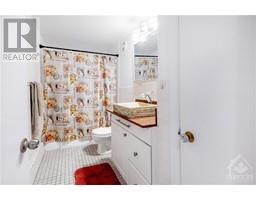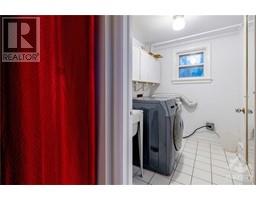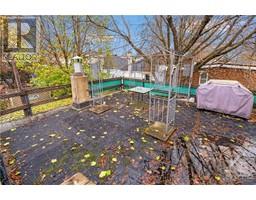360 Levis Avenue Ottawa, Ontario K1L 6G7
$1,100,000
356-360 Levis Avenue, on an 80x90 lot, comprises two structures. The main house features a welcoming living room, an open kitchen and hardwood flooring connecting to a dining area with a dazzling chandelier. Two bedrooms are on the main floor, as well as a 4 piece bathroom with a soaker tub and standing shower. The finished basement adds two more bedrooms, a well-appointed 3-piece bathroom, a laundry room, an additional family room, and a utility room/workshop. The second structure is a four-bedroom apartment above a massive 3-bay garage. The apartment offers spacious windows, hardwood flooring, and ample closet space. A rooftop deck provides a perfect space for summer evenings. This property, close to downtown, shopping, the University of Ottawa, and transportation, is not only a comfortable residence but also a great income-generating opportunity. (id:50133)
Property Details
| MLS® Number | 1369239 |
| Property Type | Single Family |
| Neigbourhood | Vanier |
| Amenities Near By | Public Transit, Recreation Nearby, Shopping |
| Communication Type | Internet Access |
| Parking Space Total | 6 |
Building
| Bathroom Total | 2 |
| Bedrooms Above Ground | 2 |
| Bedrooms Below Ground | 2 |
| Bedrooms Total | 4 |
| Appliances | Refrigerator, Dishwasher, Dryer, Microwave, Stove, Washer |
| Architectural Style | Bungalow |
| Basement Development | Finished |
| Basement Type | Full (finished) |
| Constructed Date | 1960 |
| Construction Style Attachment | Detached |
| Cooling Type | Wall Unit |
| Exterior Finish | Brick, Siding |
| Fixture | Drapes/window Coverings |
| Flooring Type | Hardwood, Tile |
| Foundation Type | Block |
| Heating Fuel | Electric |
| Heating Type | Baseboard Heaters |
| Stories Total | 1 |
| Type | House |
| Utility Water | Municipal Water |
Parking
| Detached Garage | |
| Oversize |
Land
| Acreage | No |
| Land Amenities | Public Transit, Recreation Nearby, Shopping |
| Sewer | Municipal Sewage System |
| Size Depth | 90 Ft |
| Size Frontage | 80 Ft |
| Size Irregular | 80 Ft X 90 Ft |
| Size Total Text | 80 Ft X 90 Ft |
| Zoning Description | R4b |
Rooms
| Level | Type | Length | Width | Dimensions |
|---|---|---|---|---|
| Lower Level | Bedroom | 14'2" x 9'6" | ||
| Lower Level | Bedroom | 10'7" x 13'9" | ||
| Lower Level | Full Bathroom | 5'7" x 6'4" | ||
| Lower Level | Utility Room | 9'2" x 23'5" | ||
| Main Level | Kitchen | 8'1" x 10'3" | ||
| Main Level | Dining Room | 15'9" x 10'3" | ||
| Main Level | Full Bathroom | 11'8" x 8'2" | ||
| Main Level | Bedroom | 11'6" x 11'3" | ||
| Main Level | Living Room | 12'1" x 17'7" | ||
| Main Level | Primary Bedroom | 11'7" x 15'5" |
https://www.realtor.ca/real-estate/26339838/360-levis-avenue-ottawa-vanier
Contact Us
Contact us for more information

Matt Richling
Salesperson
www.mattrichling.com
344 O'connor Street
Ottawa, ON K2P 1W1
(613) 563-1155
(613) 563-8710
www.hallmarkottawa.com

Meagan Milloy
Salesperson
4366 Innes Road
Ottawa, ON K4A 3W3
(613) 590-3000
(613) 590-3050
www.hallmarkottawa.com

