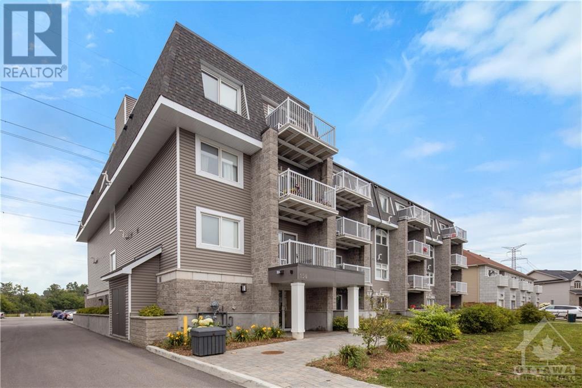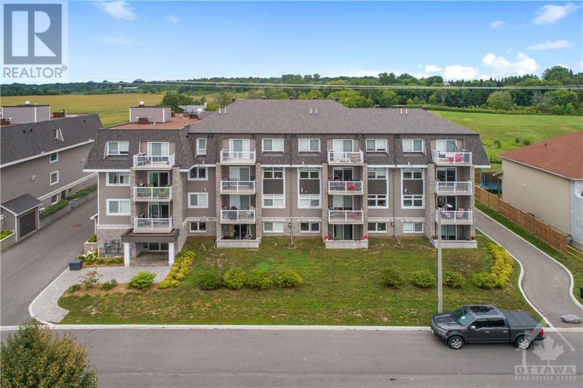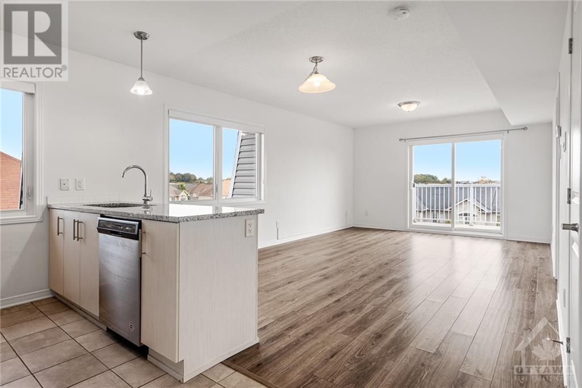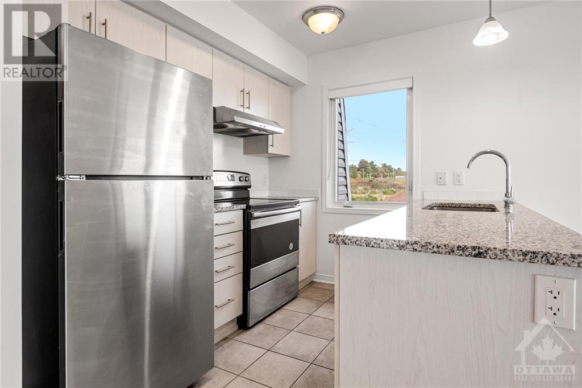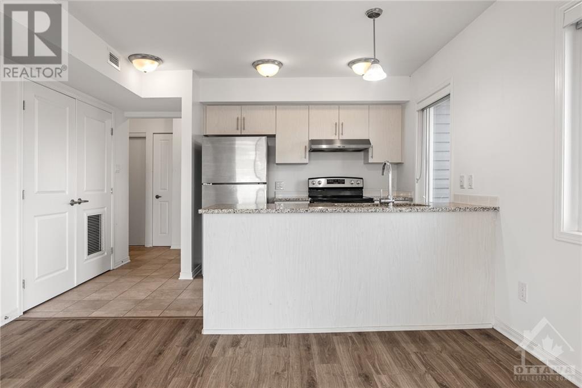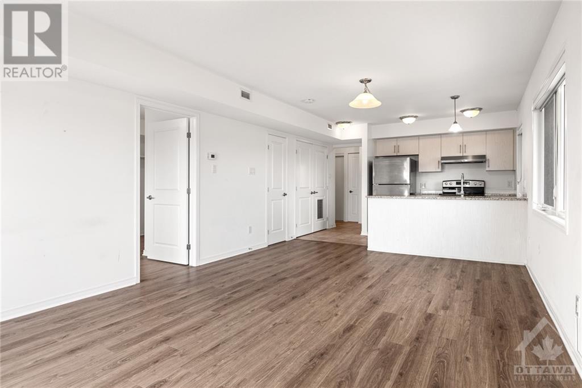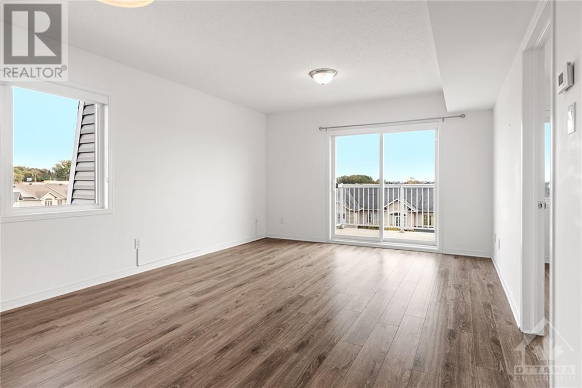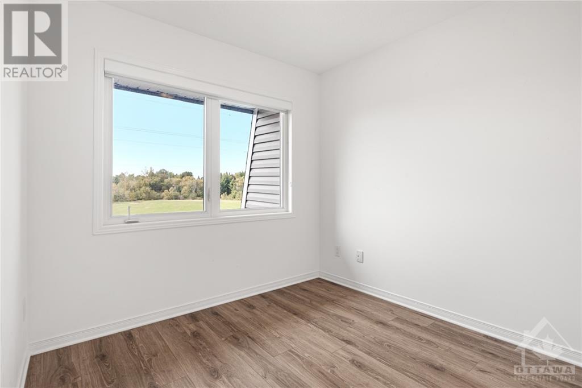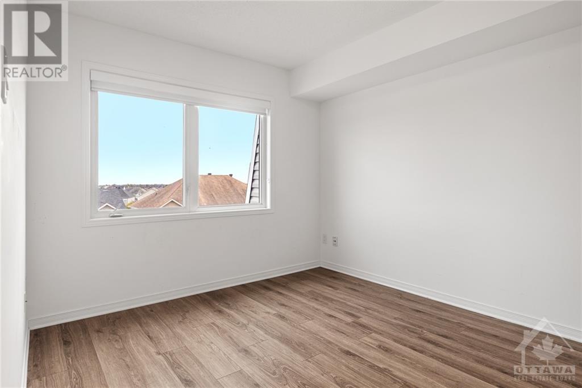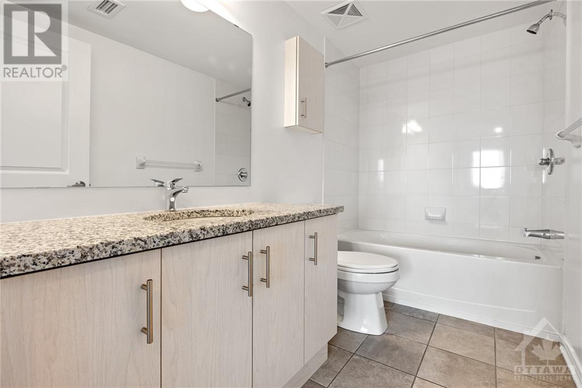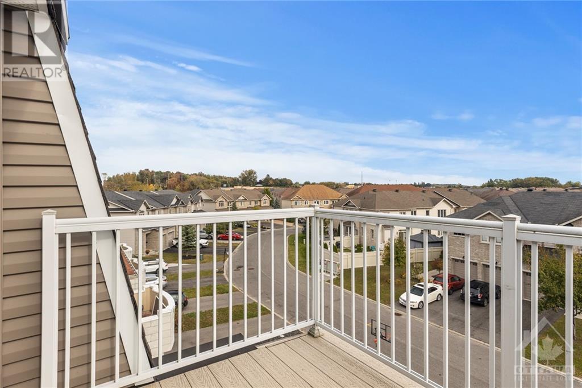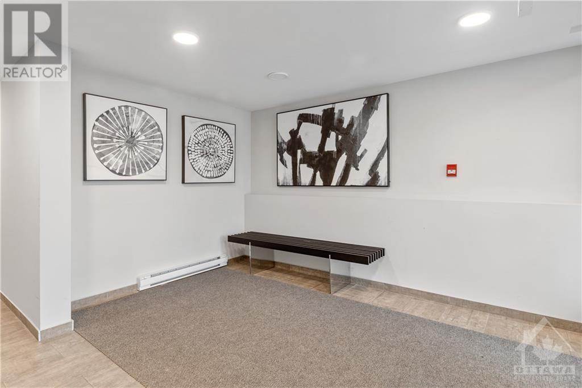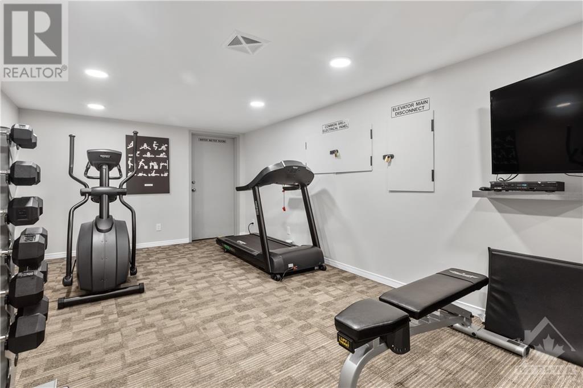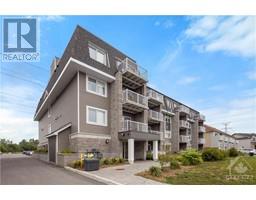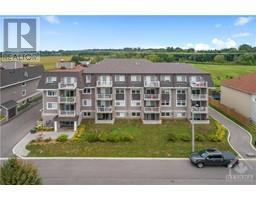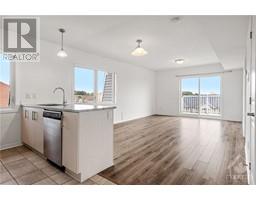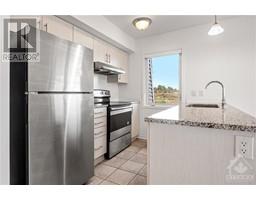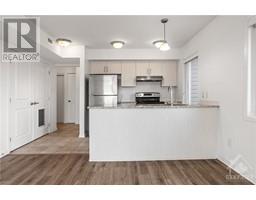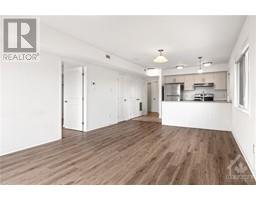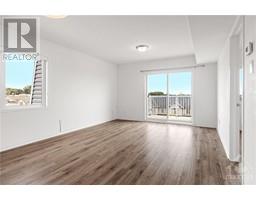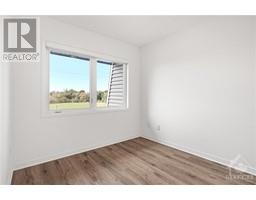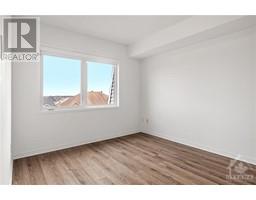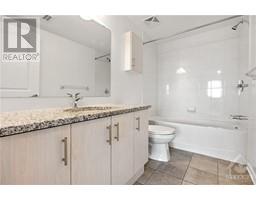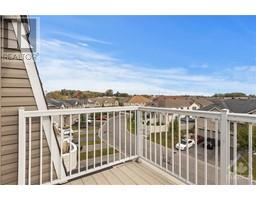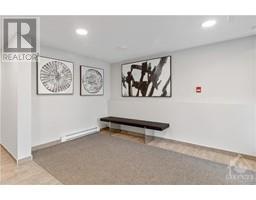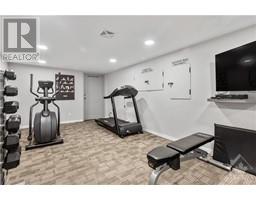150 Whispering Winds Way Unit#104 Ottawa, Ontario K1W 0B7
$2,100 Monthly
Introducing a beautiful 2-bedroom apartment for rent in a prime location! Offering a spacious and open floor plan, perfect for individuals looking for a comfortable and low-maintenance living option. Features gleaming flooring and large windows that fill the space with natural light. The kitchen is equipped with modern appliances and ample cabinet space, making meal preparation a breeze. The bathroom features a sleek design and has all the essential amenities. The bedrooms are generously sized and master features a large closet for ample storage space. Conveniently located near public transportation, grocery stores, restaurants, and a variety of shopping options, making it the perfect choice for those seeking a dynamic and convenient lifestyle. The building is equipped with a fitness center, providing added convenience for residents. Don't miss out on this amazing opportunity to make this beautiful 2-bedroom apartment your new home. (id:50133)
Property Details
| MLS® Number | 1371150 |
| Property Type | Single Family |
| Neigbourhood | Bradley Estates |
| Amenities Near By | Public Transit, Recreation Nearby, Shopping |
| Features | Elevator |
| Parking Space Total | 1 |
Building
| Bathroom Total | 2 |
| Bedrooms Above Ground | 2 |
| Bedrooms Total | 2 |
| Amenities | Laundry - In Suite, Exercise Centre |
| Appliances | Refrigerator, Dishwasher, Dryer, Hood Fan, Stove, Washer |
| Basement Development | Not Applicable |
| Basement Type | None (not Applicable) |
| Constructed Date | 2018 |
| Cooling Type | Central Air Conditioning |
| Exterior Finish | Siding |
| Flooring Type | Laminate, Tile |
| Half Bath Total | 1 |
| Heating Fuel | Natural Gas |
| Heating Type | Forced Air |
| Type | Apartment |
| Utility Water | Municipal Water |
Parking
| Surfaced | |
| Visitor Parking |
Land
| Acreage | No |
| Land Amenities | Public Transit, Recreation Nearby, Shopping |
| Sewer | Municipal Sewage System |
| Size Irregular | * Ft X * Ft |
| Size Total Text | * Ft X * Ft |
| Zoning Description | Res |
Rooms
| Level | Type | Length | Width | Dimensions |
|---|---|---|---|---|
| Other | Living Room/dining Room | 10'10" x 12'9" | ||
| Other | Kitchen | 6'7" x 12'9" | ||
| Other | Foyer | 4'0" x 12'10" | ||
| Other | Primary Bedroom | 11'6" x 9'10" | ||
| Other | Bedroom | 9'9" x 10'0" | ||
| Other | 3pc Ensuite Bath | 9'6" x 5'0" | ||
| Other | 2pc Bathroom | Measurements not available |
https://www.realtor.ca/real-estate/26339837/150-whispering-winds-way-unit104-ottawa-bradley-estates
Contact Us
Contact us for more information

Adam Pearce
Salesperson
100 Argyle Avenue, Suite 102
Ottawa, Ontario K2P 1B6
(613) 236-9551
(613) 236-2692
www.cbrhodes.com

