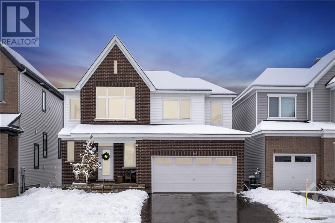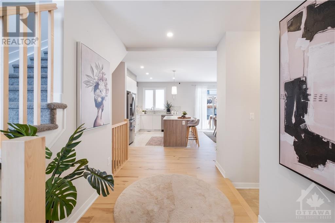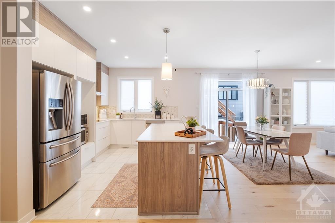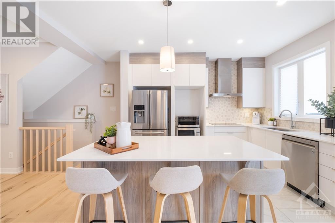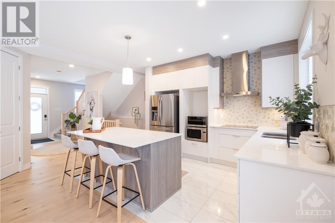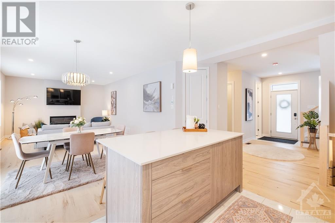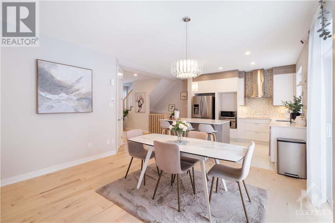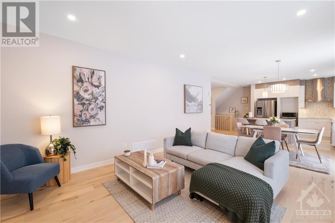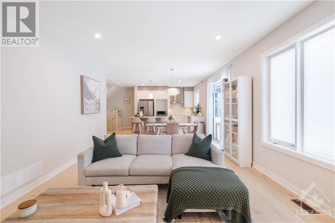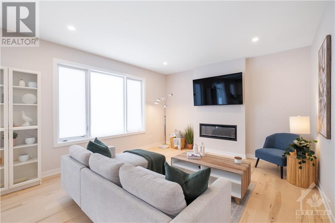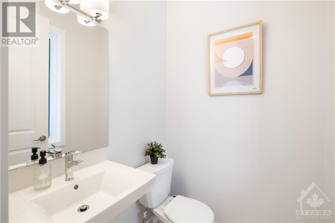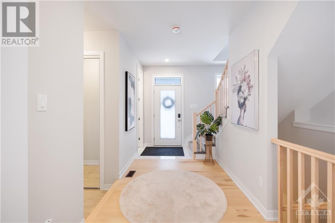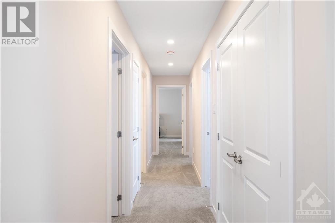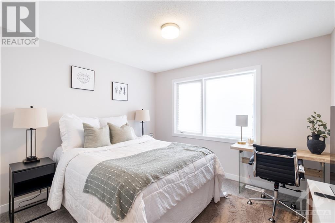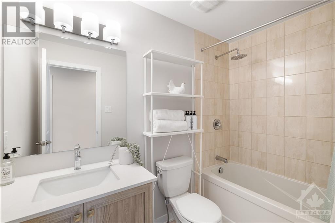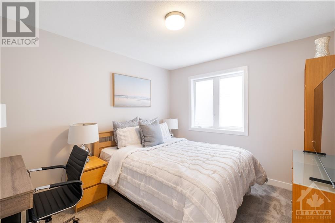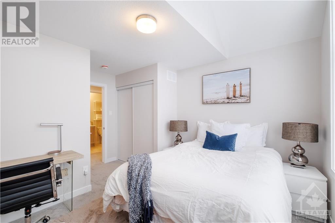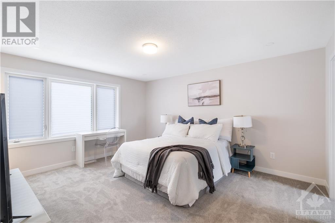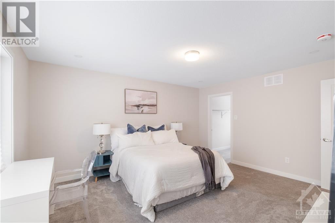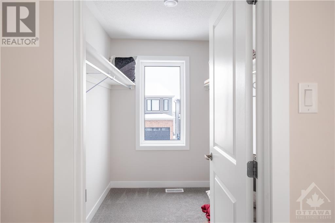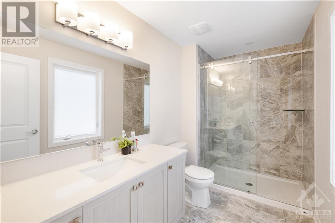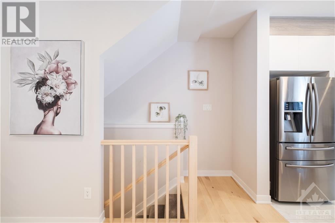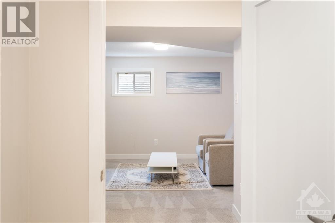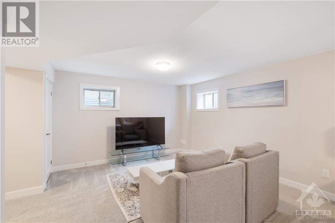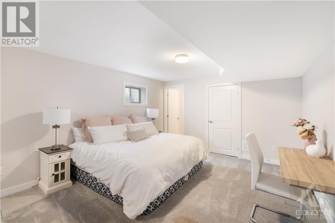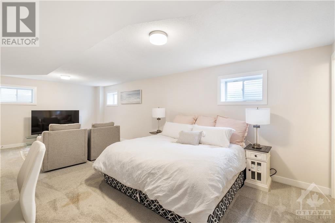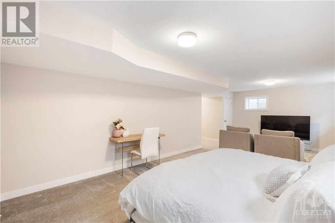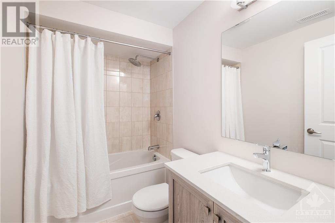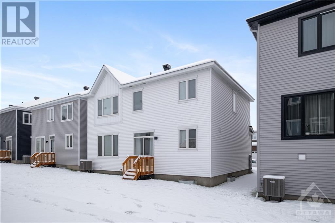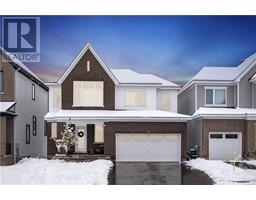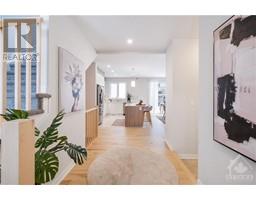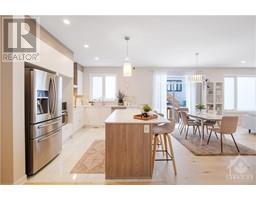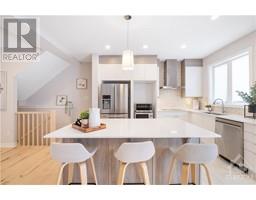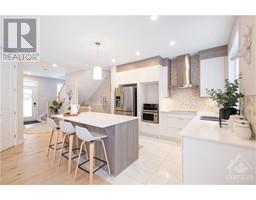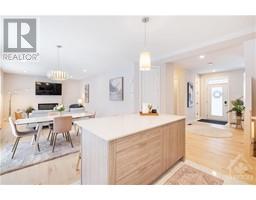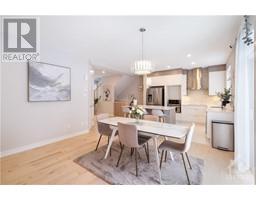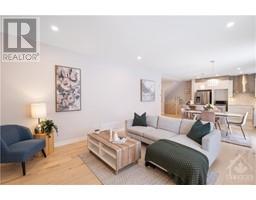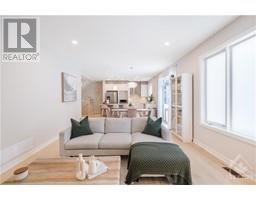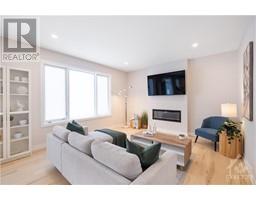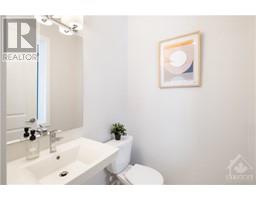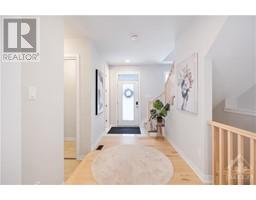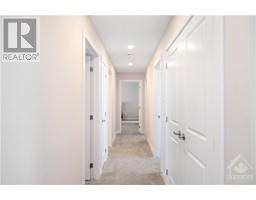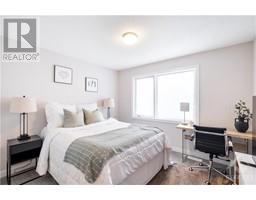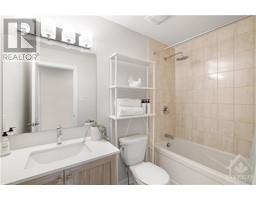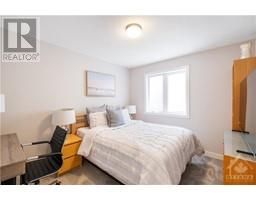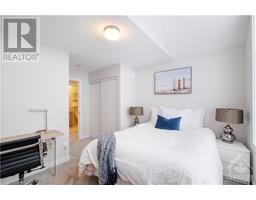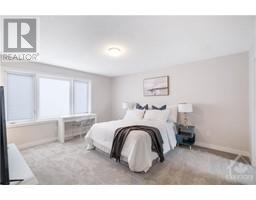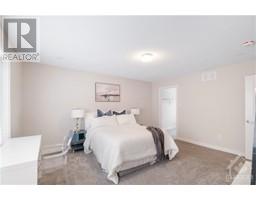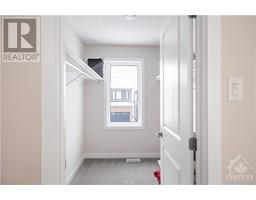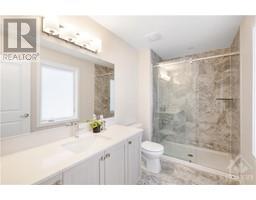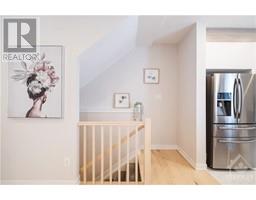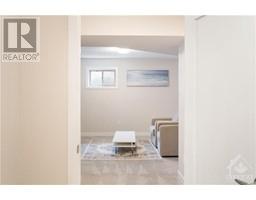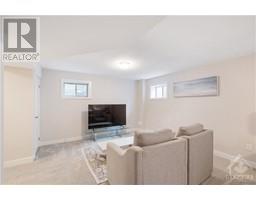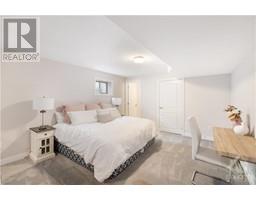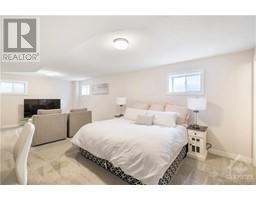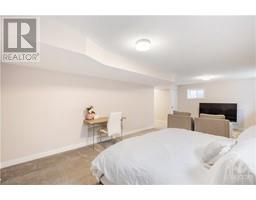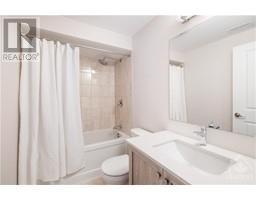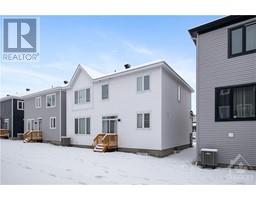261 Appalachian Circle Ottawa, Ontario K2C 3H2
$879,900
Welcome to your new home, 261 Appalachian Circle! This stunning 4-Bedroom, 3.5-Bathroom home is located in the family friendly neighbourhood, The Ridge. The open-concept main living space features a kitchen fit for a chef, with room for a double wall oven, pot and pan drawers, plenty of counterspace and even a walk-in pantry! The living/dining space flows well with the white oak flooring, and is completed with an electric fireplace, you'll notice more natural light with Caivan's expansive design! Four spacious bedrooms and upstairs laundry complete the upper level of this home. The primary suite is spacious and bright with a stunning standing shower, and a bright walk-in closet to top it off! This home is just a short walk from Elevation Park, and a short drive from Minto Recreation Complex and Chapman Mills marketplace. 24 hour irrevocable on all offers. OPEN HOUSE DECEMBER 10th, 2023 from 2-4 p.m! (id:50133)
Property Details
| MLS® Number | 1371143 |
| Property Type | Single Family |
| Neigbourhood | The Ridge |
| Amenities Near By | Public Transit, Recreation Nearby, Shopping |
| Community Features | Family Oriented |
| Parking Space Total | 4 |
Building
| Bathroom Total | 4 |
| Bedrooms Above Ground | 4 |
| Bedrooms Total | 4 |
| Appliances | Refrigerator, Dishwasher, Dryer, Microwave, Washer, Blinds |
| Basement Development | Finished |
| Basement Type | Full (finished) |
| Constructed Date | 2023 |
| Construction Material | Poured Concrete |
| Construction Style Attachment | Detached |
| Cooling Type | Central Air Conditioning |
| Exterior Finish | Brick, Siding |
| Fire Protection | Smoke Detectors |
| Fireplace Present | Yes |
| Fireplace Total | 1 |
| Flooring Type | Wall-to-wall Carpet, Hardwood, Tile |
| Foundation Type | Poured Concrete |
| Half Bath Total | 1 |
| Heating Fuel | Natural Gas |
| Heating Type | Forced Air |
| Stories Total | 2 |
| Type | House |
| Utility Water | Municipal Water |
Parking
| Attached Garage |
Land
| Acreage | No |
| Land Amenities | Public Transit, Recreation Nearby, Shopping |
| Sewer | Municipal Sewage System |
| Size Depth | 69 Ft ,11 In |
| Size Frontage | 42 Ft |
| Size Irregular | 41.99 Ft X 69.88 Ft |
| Size Total Text | 41.99 Ft X 69.88 Ft |
| Zoning Description | Residential |
Rooms
| Level | Type | Length | Width | Dimensions |
|---|---|---|---|---|
| Second Level | Primary Bedroom | 13'0" x 15'2" | ||
| Second Level | Bedroom | 11'1" x 10'0" | ||
| Second Level | Bedroom | 10'0" x 11'3" | ||
| Second Level | Bedroom | 12'1" x 11'5" | ||
| Basement | Family Room | 24'2" x 12'6" | ||
| Main Level | Kitchen | 9'9" x 11'10" | ||
| Main Level | Dining Room | 10'9" x 13'8" | ||
| Main Level | Great Room | 14'2" x 13'8" |
https://www.realtor.ca/real-estate/26341404/261-appalachian-circle-ottawa-the-ridge
Contact Us
Contact us for more information
Rachel Herrndorf
Salesperson
www.bluepandarealty.com
85 Hinton Avenue
Ottawa, Ontario K1Y 0Z7
(613) 422-5834
Stephanie Soutar
Salesperson
1991 St. Joseph Blvd.
Ottawa, Ontario K1C 1E5
(613) 744-5000
(613) 744-5001
suttonottawa.ca

