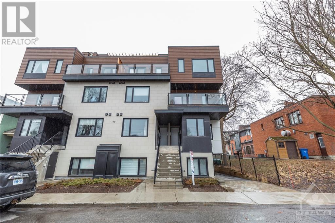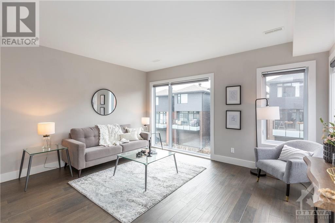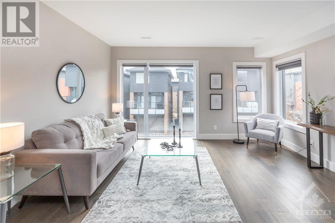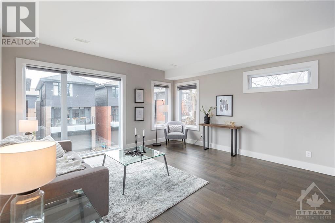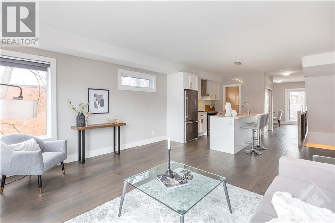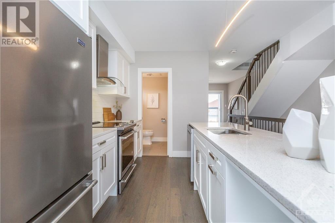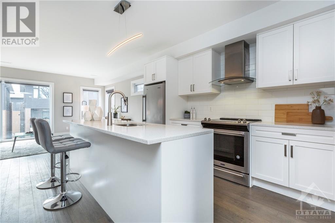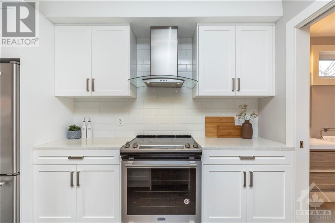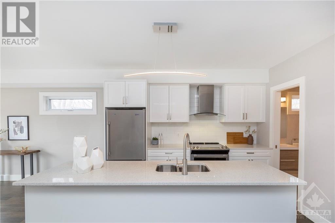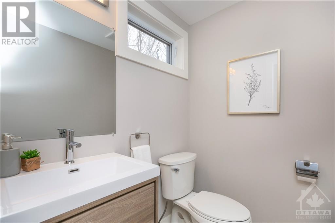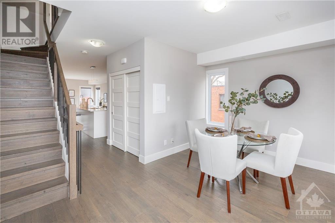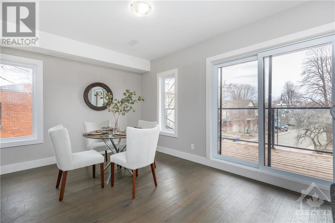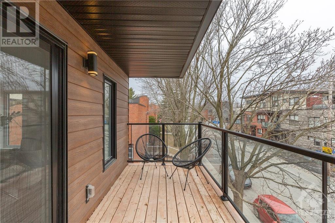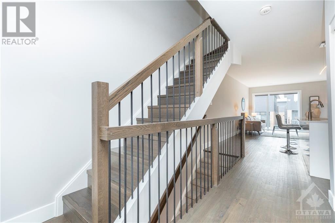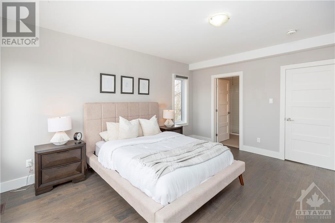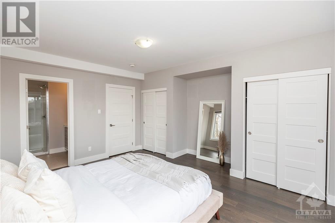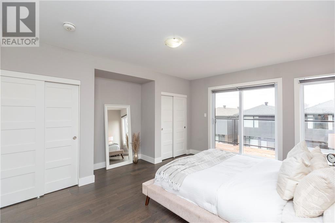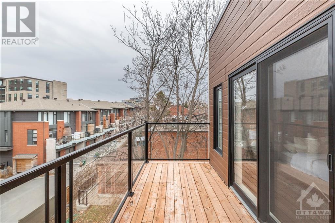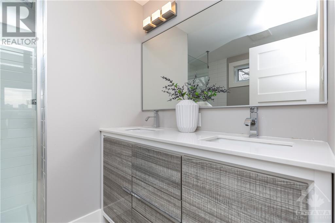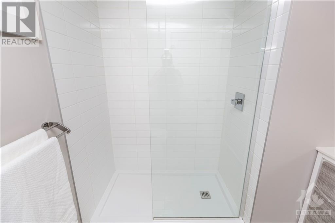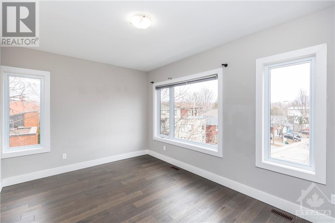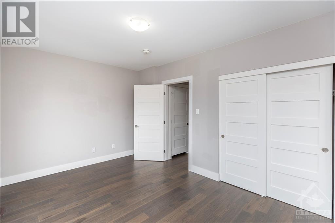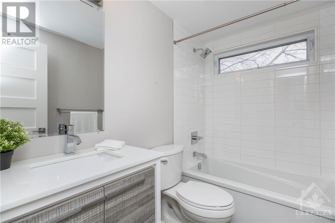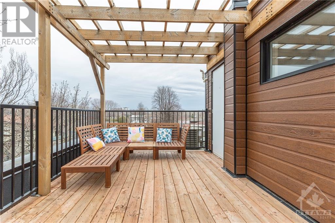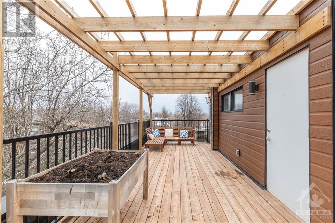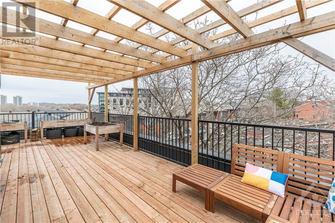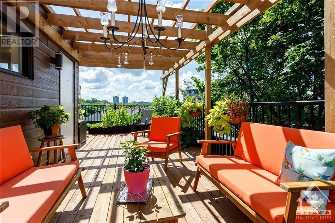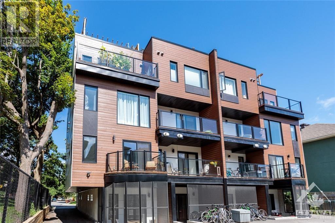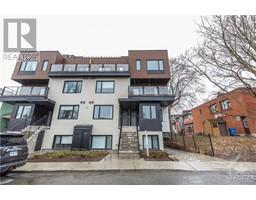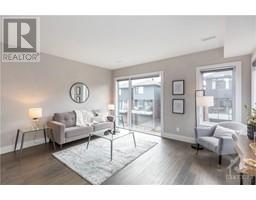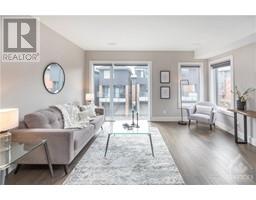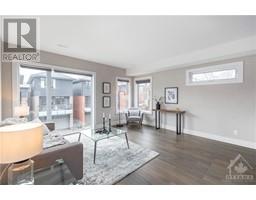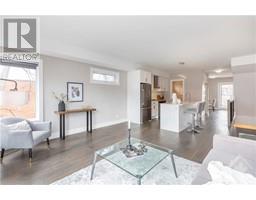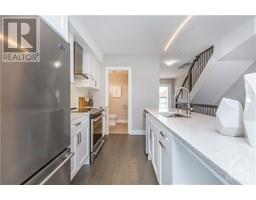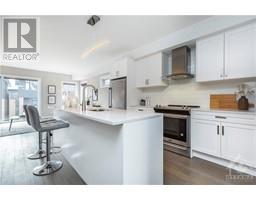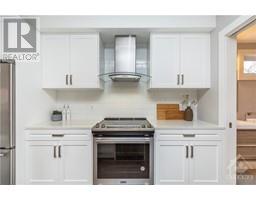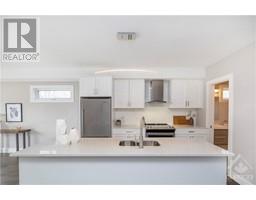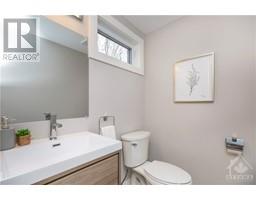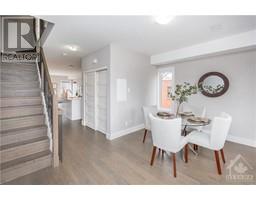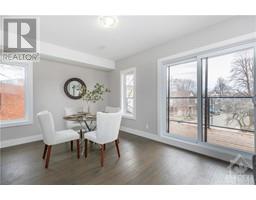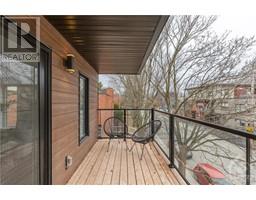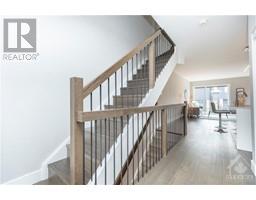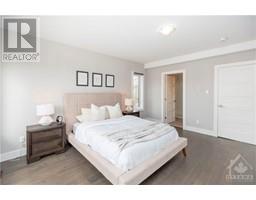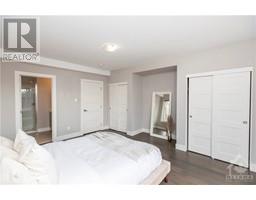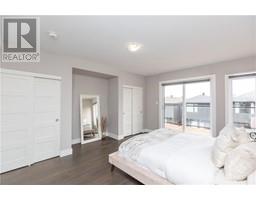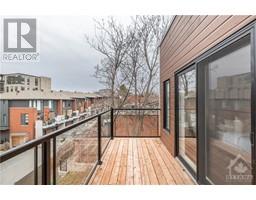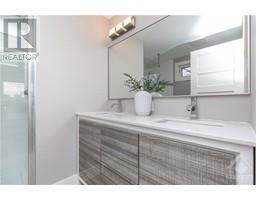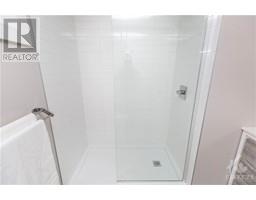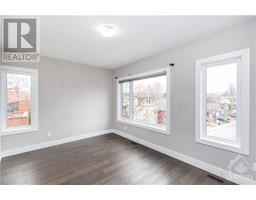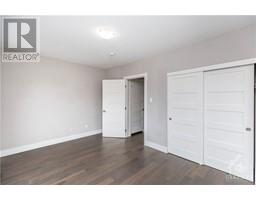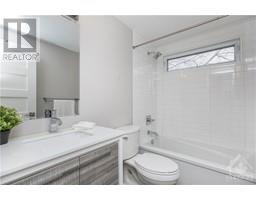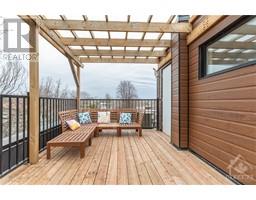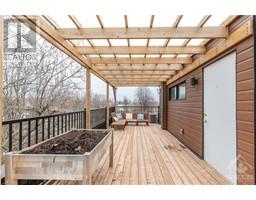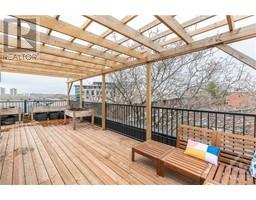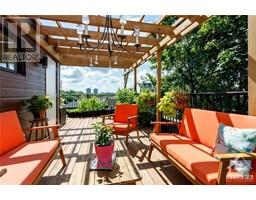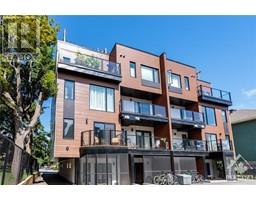140 Springhurst Avenue Unit#7 Ottawa, Ontario K1S 0E5
$775,000Maintenance, Landscaping, Waste Removal, Water, Other, See Remarks
$375.39 Monthly
Maintenance, Landscaping, Waste Removal, Water, Other, See Remarks
$375.39 MonthlyLUXURY UPPER LEVEL END UNIT Executive condo that is sun filled, open concept, offers modern finishings & 3 outdoor spaces! Hardwood & ceramic flooring throughout, large windows, & a kitchen w/ quartz counters, stainless applicances, the interior space is expertly finished. Kitchen/living space is great for indoor entertaining. Dining room offers great space for guests or could be used as a large den/office, allowing for amazing flexibility & has a private balcony for bbqs. Upstairs there are 2 spacious & bright bedrooms. Primary featuring dual closets, dual sinks & private balcony perfect for morning coffee or an evening night cap. 2nd full bath, dual linen closests and laundry complete the 2nd level level. Rooftop terrace is the true beauty to this home, w/ space for both relaxing, entertaining, & gardening. rare find and w/ perfect flow of indoor/outdoor living all just steps from the Canal, Rideau River, Shopping, and Parks, UofO and Riverside Campus! (id:50133)
Property Details
| MLS® Number | 1367954 |
| Property Type | Single Family |
| Neigbourhood | Springhurst Gardens |
| Amenities Near By | Public Transit, Recreation Nearby, Shopping |
| Community Features | Pets Allowed |
| Features | Balcony |
| Parking Space Total | 1 |
Building
| Bathroom Total | 3 |
| Bedrooms Above Ground | 2 |
| Bedrooms Total | 2 |
| Amenities | Laundry - In Suite |
| Appliances | Refrigerator, Dishwasher, Dryer, Hood Fan, Stove, Washer |
| Basement Development | Not Applicable |
| Basement Type | None (not Applicable) |
| Constructed Date | 2019 |
| Construction Style Attachment | Stacked |
| Cooling Type | Central Air Conditioning |
| Exterior Finish | Siding |
| Fixture | Drapes/window Coverings |
| Flooring Type | Hardwood, Ceramic |
| Foundation Type | Poured Concrete |
| Half Bath Total | 1 |
| Heating Fuel | Natural Gas |
| Heating Type | Forced Air |
| Stories Total | 2 |
| Type | House |
| Utility Water | Municipal Water |
Parking
| Surfaced | |
| See Remarks |
Land
| Acreage | No |
| Land Amenities | Public Transit, Recreation Nearby, Shopping |
| Sewer | Municipal Sewage System |
| Zoning Description | Residential |
Rooms
| Level | Type | Length | Width | Dimensions |
|---|---|---|---|---|
| Second Level | Primary Bedroom | 15'7" x 14'7" | ||
| Second Level | 4pc Ensuite Bath | 7'9" x 7'8" | ||
| Second Level | Other | 15'0" x 5'10" | ||
| Second Level | Bedroom | 14'8" x 10'2" | ||
| Second Level | 4pc Bathroom | Measurements not available | ||
| Third Level | Other | 28'0" x 13'6" | ||
| Main Level | Living Room | 14'7" x 14'3" | ||
| Main Level | Kitchen | 11'3" x 8'0" | ||
| Main Level | Dining Room | 14'7" x 10'1" | ||
| Main Level | Partial Bathroom | Measurements not available | ||
| Main Level | Other | 15'0" x 6'3" |
https://www.realtor.ca/real-estate/26252798/140-springhurst-avenue-unit7-ottawa-springhurst-gardens
Contact Us
Contact us for more information
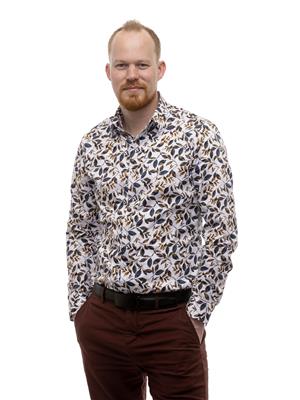
Russell Boardman
Salesperson
www.boardwalkottawa.com
430 Hazeldean Road, Unit 6
Ottawa, Ontario K2L 1T9
(613) 699-1500
(613) 482-9111
www.boardwalkottawa.com

