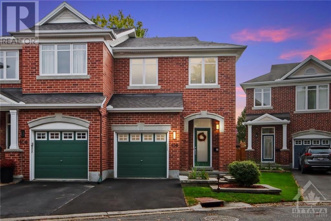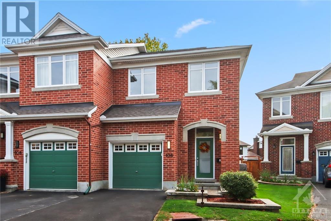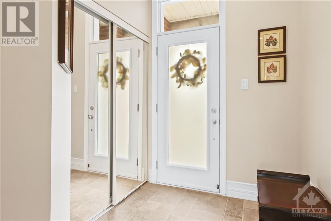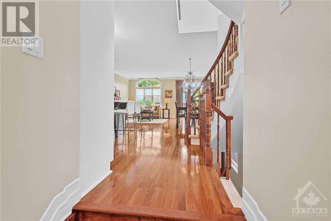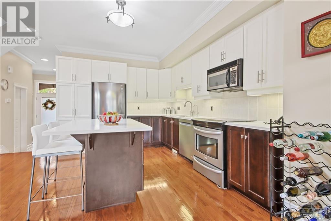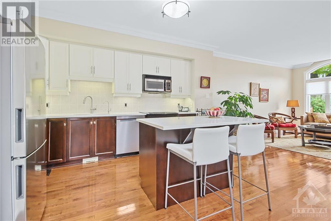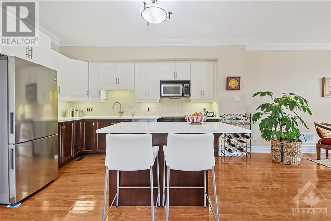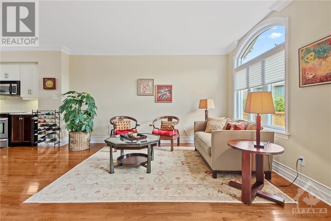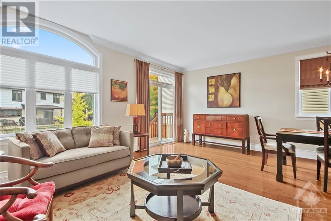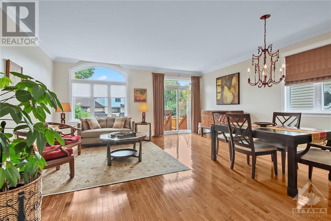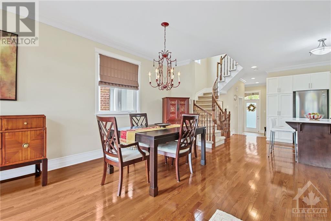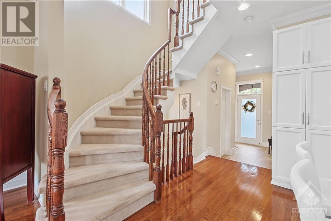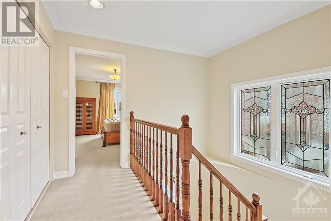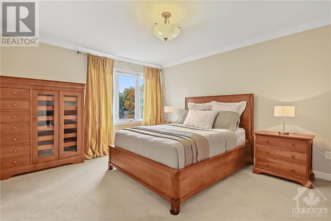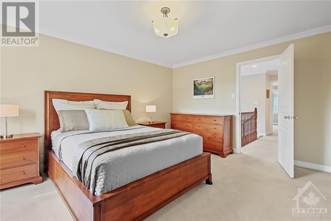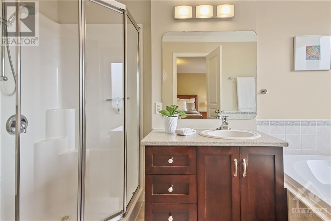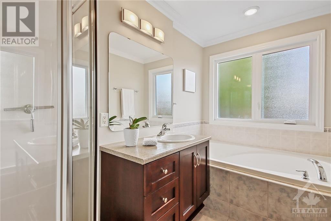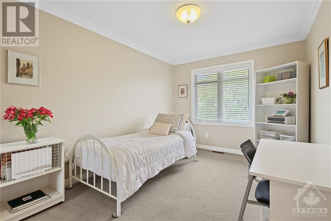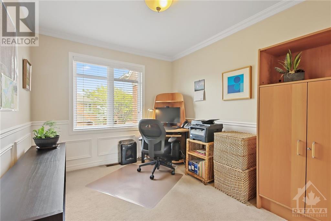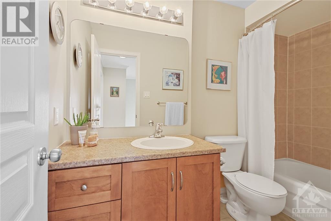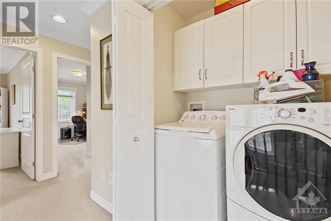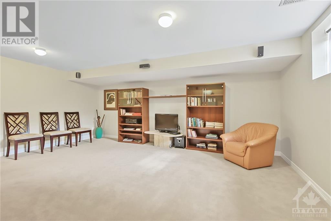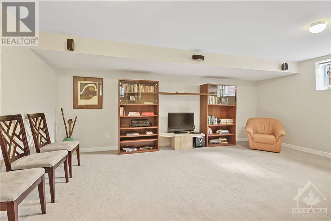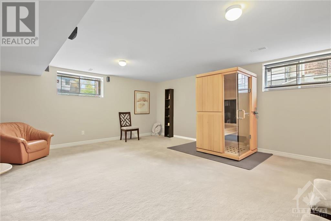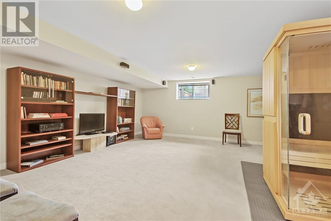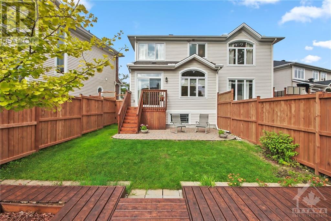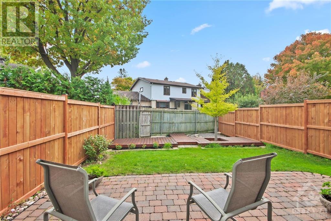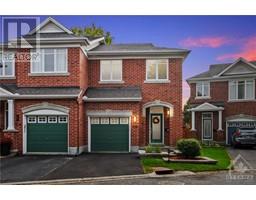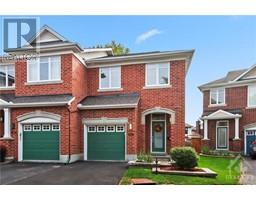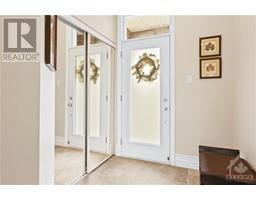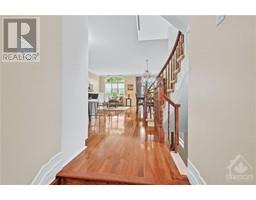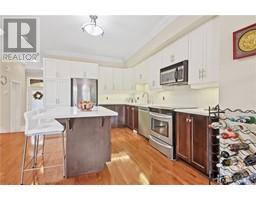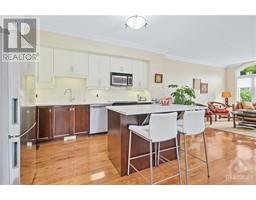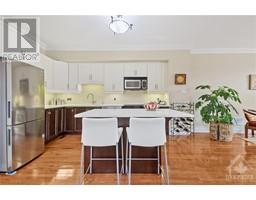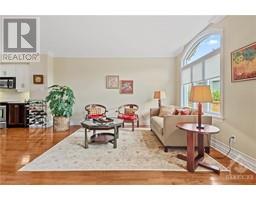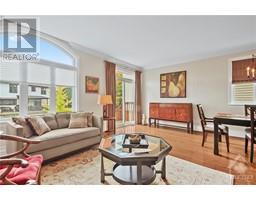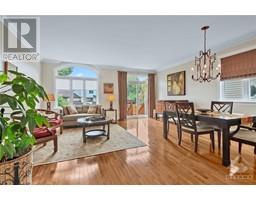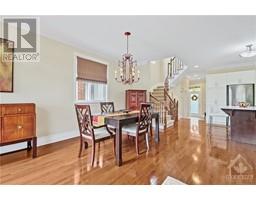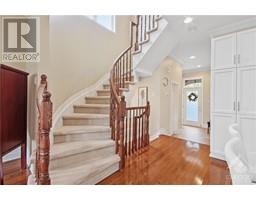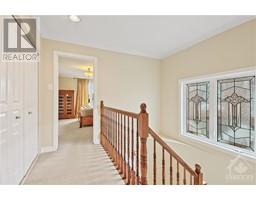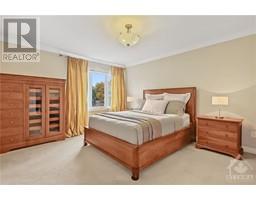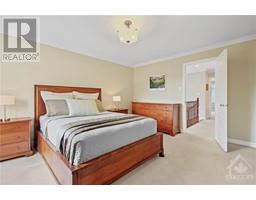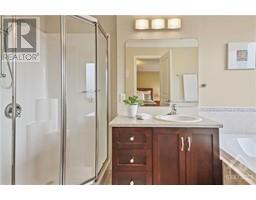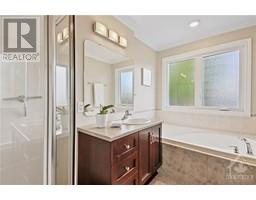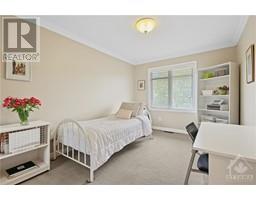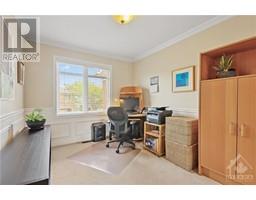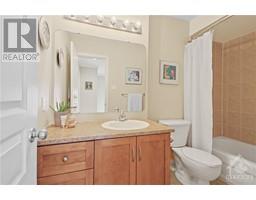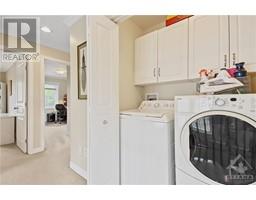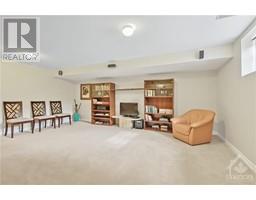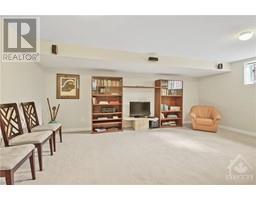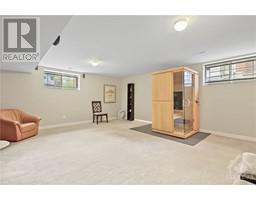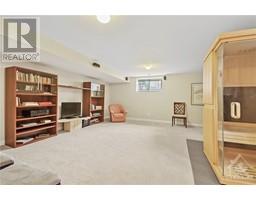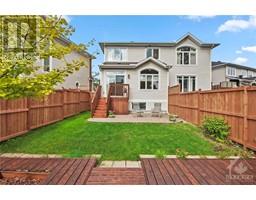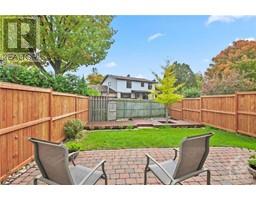106 Encore Private Ottawa, Ontario K2E 0A2
$749,900Maintenance, Common Area Maintenance, Other, See Remarks, Parcel of Tied Land
$100 Monthly
Maintenance, Common Area Maintenance, Other, See Remarks, Parcel of Tied Land
$100 MonthlyLocation, location, location! Central West, well designed 3 bedroom Larco built semi-detached home on a premium lot in a child-safe enclave; and walking distance to the Experimental Farm, shopping, restaurants, transit, schools, parks and more. Civic Hospital and Heart Institute nearby. This well maintained home has many new updates in the past few years; including new roof (with transferable warranty), many new windows, front door, fence, furnace, HWT, driveway, DW, washer, fridge, RO water purification system, and surge protector on 200A panel. Professionally landscaped; front and back, interlock patio and walk-way. Open concept 2 toned kitchen featuring quartz counters, and separate island featuring oodles of storage. Wainscotting and crown molding throughout; and surround-sound on lower level. The HOA (association fee) of $100/mth; covers all road and sewer maintenance and private road snow removal. As per signed form 244, please allow 24 hours irrevocable on all offers. (id:50133)
Property Details
| MLS® Number | 1364179 |
| Property Type | Single Family |
| Neigbourhood | Fisher Heights |
| Amenities Near By | Airport, Public Transit, Shopping |
| Easement | Right Of Way, Other |
| Features | Automatic Garage Door Opener |
| Parking Space Total | 2 |
Building
| Bathroom Total | 3 |
| Bedrooms Above Ground | 3 |
| Bedrooms Total | 3 |
| Appliances | Refrigerator, Dishwasher, Dryer, Microwave Range Hood Combo, Stove, Washer, Blinds |
| Basement Development | Finished |
| Basement Type | Full (finished) |
| Constructed Date | 2006 |
| Construction Material | Wood Frame |
| Construction Style Attachment | Semi-detached |
| Cooling Type | Central Air Conditioning |
| Exterior Finish | Brick, Siding |
| Fire Protection | Smoke Detectors |
| Fixture | Drapes/window Coverings |
| Flooring Type | Wall-to-wall Carpet, Mixed Flooring, Hardwood, Vinyl |
| Foundation Type | Poured Concrete |
| Half Bath Total | 1 |
| Heating Fuel | Natural Gas |
| Heating Type | Forced Air |
| Stories Total | 2 |
| Type | House |
| Utility Water | Municipal Water |
Parking
| Attached Garage | |
| Inside Entry | |
| Interlocked | |
| Visitor Parking |
Land
| Acreage | No |
| Land Amenities | Airport, Public Transit, Shopping |
| Sewer | Municipal Sewage System |
| Size Depth | 110 Ft |
| Size Frontage | 26 Ft |
| Size Irregular | 26 Ft X 110 Ft (irregular Lot) |
| Size Total Text | 26 Ft X 110 Ft (irregular Lot) |
| Zoning Description | Residential |
Rooms
| Level | Type | Length | Width | Dimensions |
|---|---|---|---|---|
| Second Level | Laundry Room | Measurements not available | ||
| Second Level | Primary Bedroom | 15'3" x 12'9" | ||
| Second Level | 4pc Ensuite Bath | 6'2" x 10'10" | ||
| Second Level | Bedroom | 13'4" x 9'8" | ||
| Second Level | Bedroom | 13'4" x 9'1" | ||
| Second Level | Other | Measurements not available | ||
| Basement | Family Room | 29'6" x 17'11" | ||
| Basement | Utility Room | Measurements not available | ||
| Basement | Storage | Measurements not available | ||
| Main Level | 2pc Bathroom | 3'7" x 6'10" | ||
| Main Level | Foyer | 6'3" x 12'4" | ||
| Main Level | Kitchen | 14'8" x 11'2" | ||
| Main Level | Living Room/dining Room | 18'9" x 19'4" |
https://www.realtor.ca/real-estate/26192901/106-encore-private-ottawa-fisher-heights
Contact Us
Contact us for more information

Dennis Tarrant
Broker
www.TeamOneHomes.com
6081 Hazeldean Road, 12b
Ottawa, Ontario K2S 1B9
(613) 831-9287
(613) 831-9290
www.teamrealty.ca
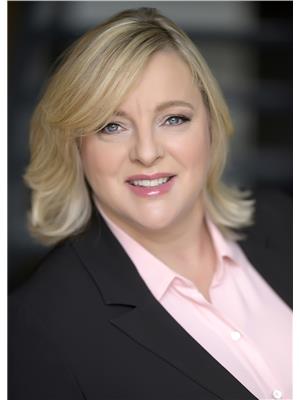
Deborah Breen Whiting
Salesperson
www.teamonehomes.com
www.facebook.com/thehouseaddict/
www.linkedin.com/in/deborahbreenwhiting/
6081 Hazeldean Road, 12b
Ottawa, Ontario K2S 1B9
(613) 831-9287
(613) 831-9290
www.teamrealty.ca

Frank Fragomeni
Broker
www.teamonehomes.com
6081 Hazeldean Road, 12b
Ottawa, Ontario K2S 1B9
(613) 831-9287
(613) 831-9290
www.teamrealty.ca

