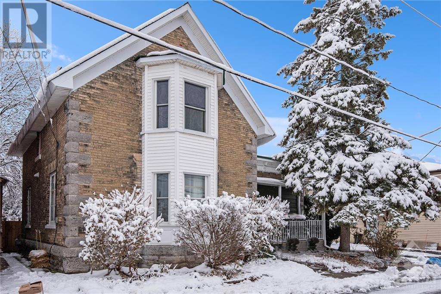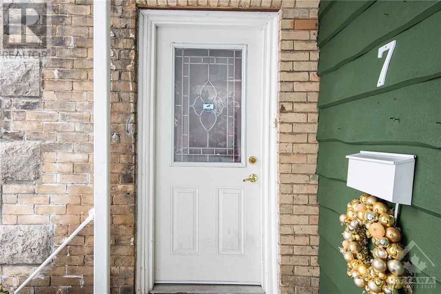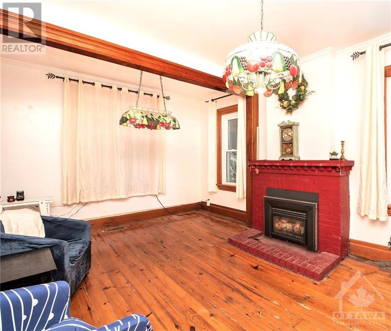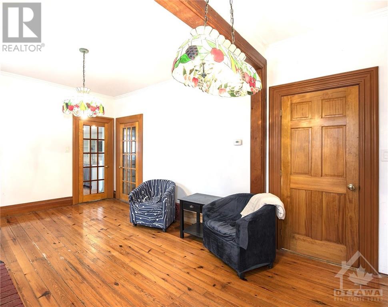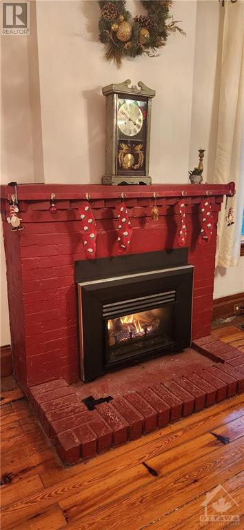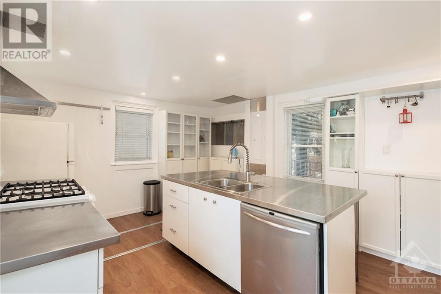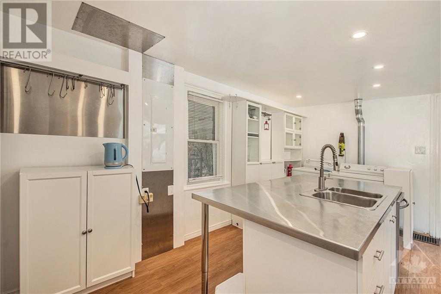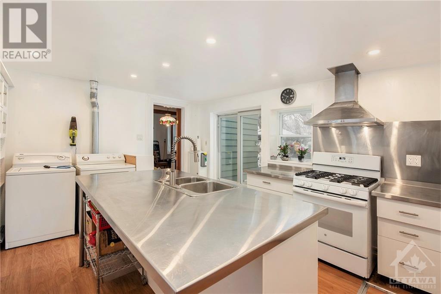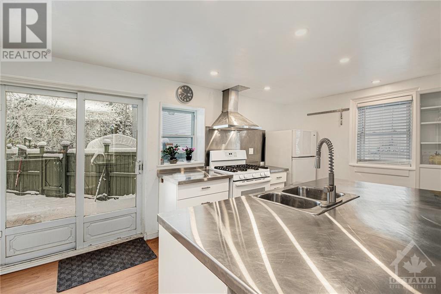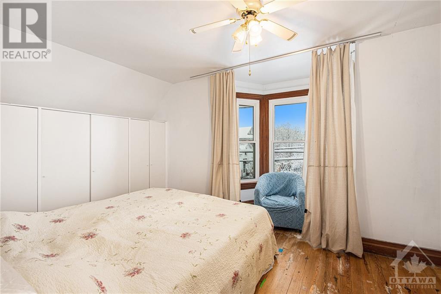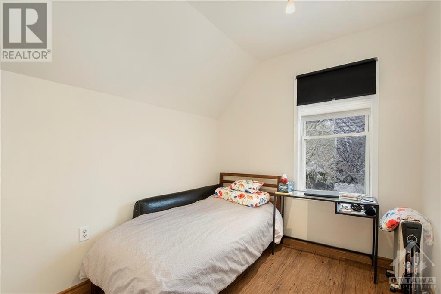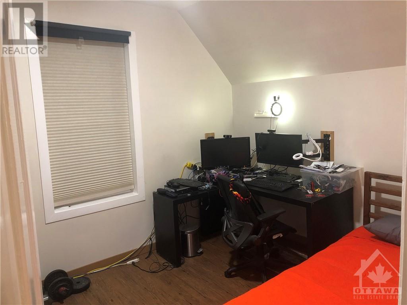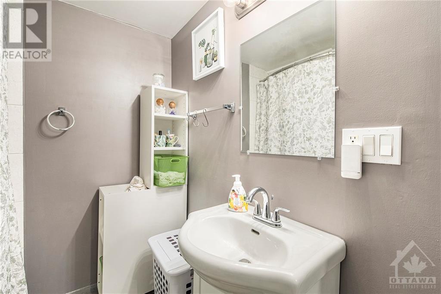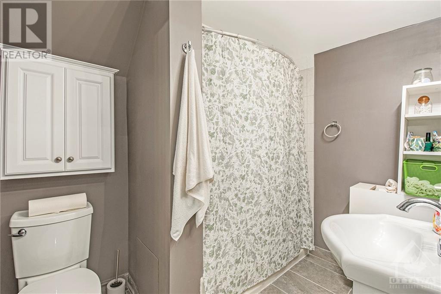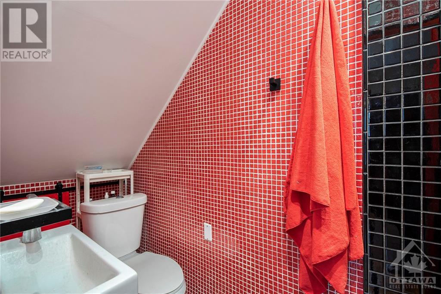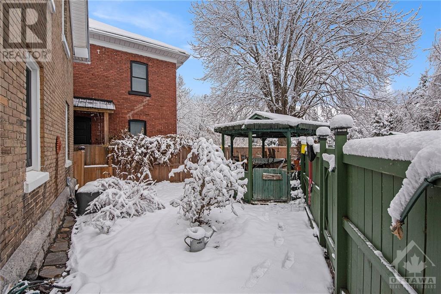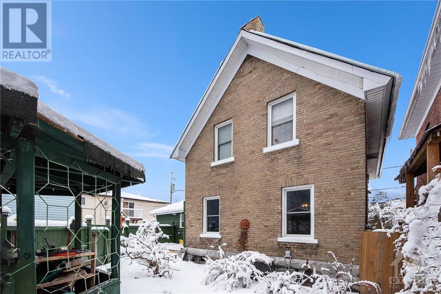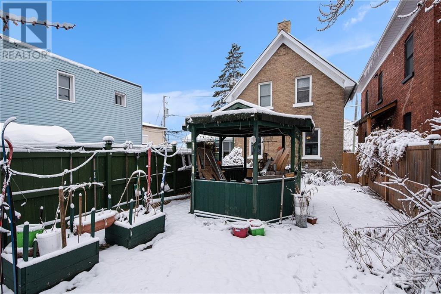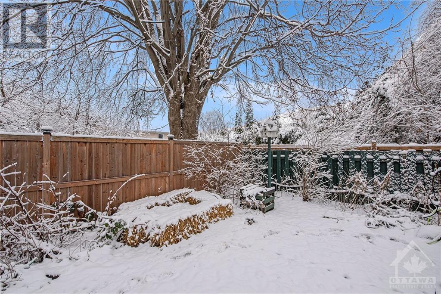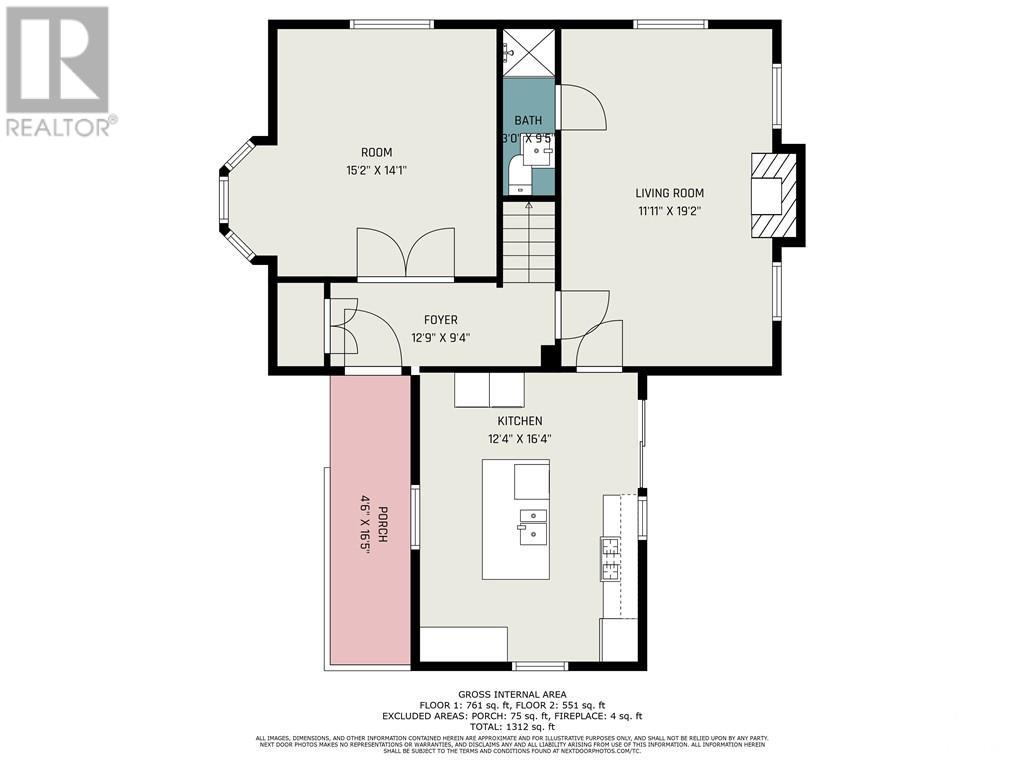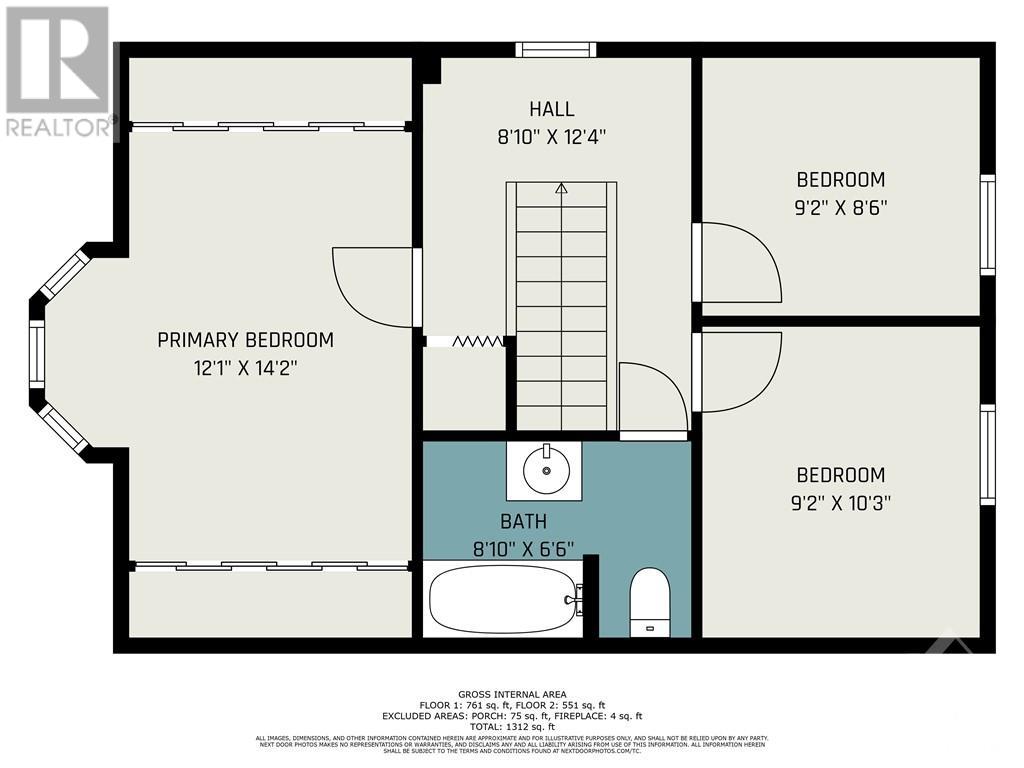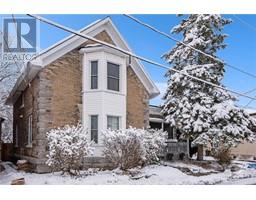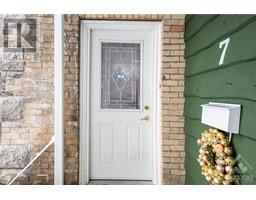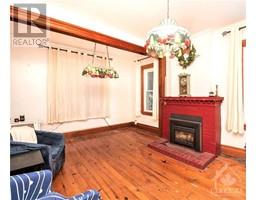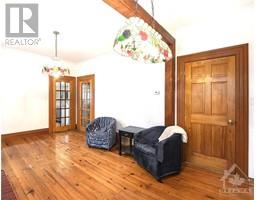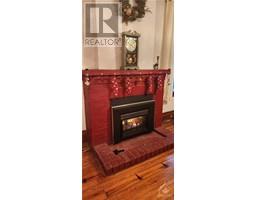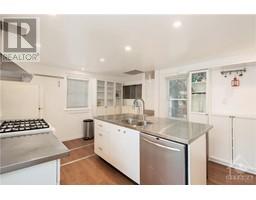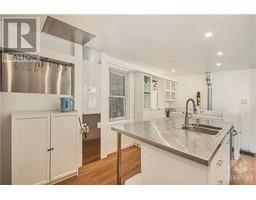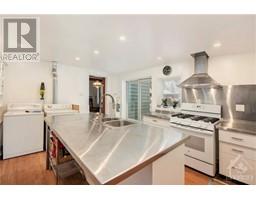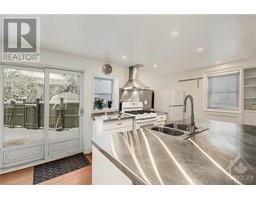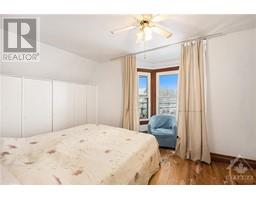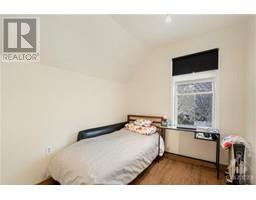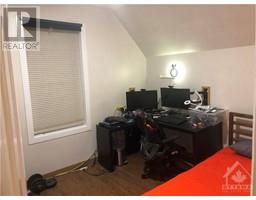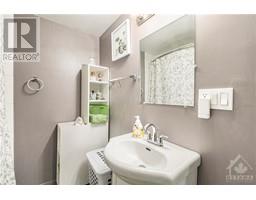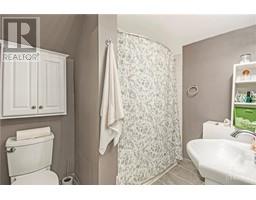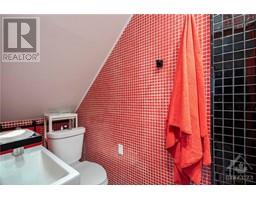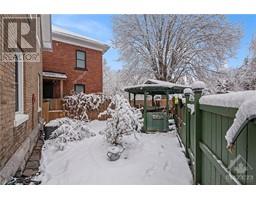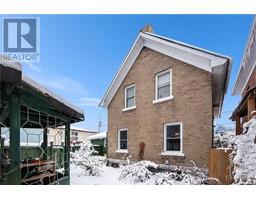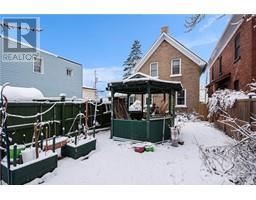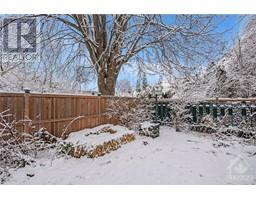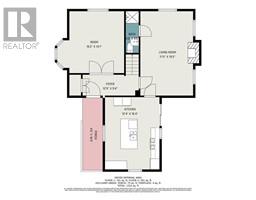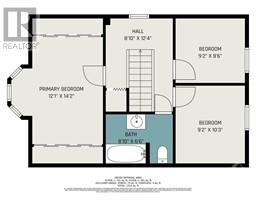7 Gloucester Street N Cornwall, Ontario K6H 3V9
$351,888
Victorian Gothic will charm you with high ceilings, original hardwood floors and colored-glass windows. This 3-bedroom, 2-bathroom home has so much character and no expense has been spared to keep it up in form. There are two bay windows - one to enjoy the sunset from the master bedroom and the other to put your writing desk into on the first floor. Few steps to the kitchen and the chef in you will be delighted by the stainless-steel counter on the center island, the gas stove and the plentiful cupboard space. Serve your best cookies and hot chocolate in front of the booming fireplace in the living room and enjoy the view of the winter fairytale in the private fenced backyard. Or serve cold lemonade on the cedar back porch in summer enjoying the green surroundings. Park four cars in the private driveway or put there your RV and still have a place for your car. This home has a heart, and you are welcome here! Available immediately. (id:50133)
Open House
This property has open houses!
2:00 pm
Ends at:4:00 pm
Property Details
| MLS® Number | 1371127 |
| Property Type | Single Family |
| Neigbourhood | Cornwall |
| Parking Space Total | 4 |
| Storage Type | Storage Shed |
Building
| Bathroom Total | 2 |
| Bedrooms Above Ground | 3 |
| Bedrooms Total | 3 |
| Appliances | Refrigerator, Dishwasher, Dryer, Stove, Washer |
| Basement Development | Unfinished |
| Basement Features | Slab |
| Basement Type | Unknown (unfinished) |
| Constructed Date | 1870 |
| Construction Style Attachment | Detached |
| Cooling Type | Central Air Conditioning |
| Exterior Finish | Wood |
| Fireplace Present | Yes |
| Fireplace Total | 1 |
| Fixture | Drapes/window Coverings, Ceiling Fans |
| Flooring Type | Hardwood, Vinyl |
| Foundation Type | Stone |
| Heating Fuel | Natural Gas |
| Heating Type | Forced Air |
| Type | House |
| Utility Water | Municipal Water |
Parking
| Gravel | |
| Surfaced | |
| Shared |
Land
| Acreage | No |
| Sewer | Municipal Sewage System |
| Size Depth | 88 Ft ,6 In |
| Size Frontage | 62 Ft ,10 In |
| Size Irregular | 62.8 Ft X 88.5 Ft (irregular Lot) |
| Size Total Text | 62.8 Ft X 88.5 Ft (irregular Lot) |
| Zoning Description | Residential |
Rooms
| Level | Type | Length | Width | Dimensions |
|---|---|---|---|---|
| Second Level | Primary Bedroom | 14'2" x 12'1" | ||
| Second Level | Full Bathroom | 8'10" x 6'6" | ||
| Second Level | Bedroom | 10'3" x 9'2" | ||
| Second Level | Bedroom | 9'2" x 8'6" | ||
| Main Level | Foyer | 12'9" x 9'4" | ||
| Main Level | Kitchen | 16'4" x 12'4" | ||
| Main Level | Living Room | 19'2" x 11'11" | ||
| Main Level | Full Bathroom | 9'5" x 3'0" | ||
| Main Level | Other | 15'2" x 14'1" |
https://www.realtor.ca/real-estate/26342784/7-gloucester-street-n-cornwall-cornwall
Contact Us
Contact us for more information
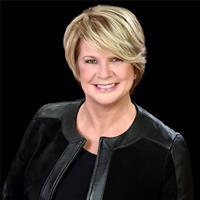
Marnie Bennett
Broker of Record
www.bennettpros.com/
www.facebook.com/BennettPropertyShop/
www.linkedin.com/company/bennett-real-estate-professionals/
twitter.com/Bennettpros
1194 Carp Rd
Ottawa, Ontario K2S 1B9
(613) 233-8606
(613) 383-0388

Monique Drake
Salesperson
www.moniquedrake.ca
261 Montreal Rd Unit 310
Ottawa, Ontario K1L 8C7
(613) 707-6328
(416) 981-3248
zolo.ca/ottawa-real-estate

