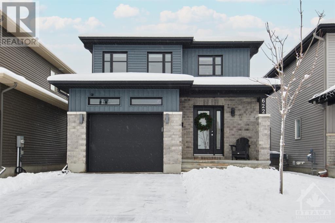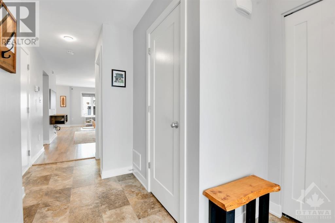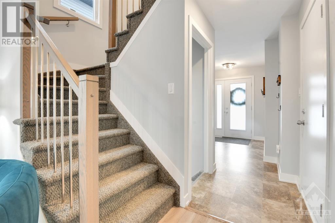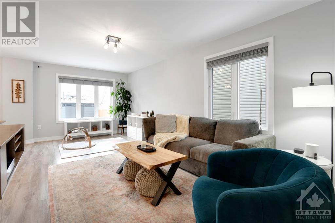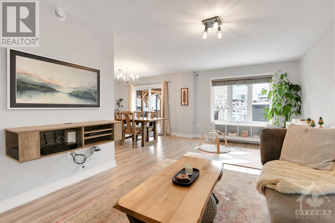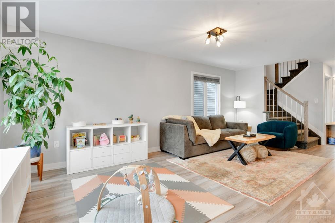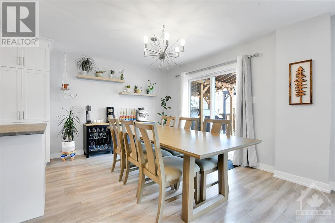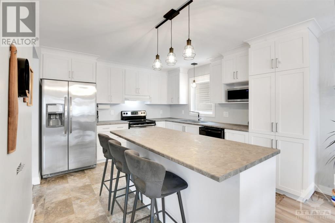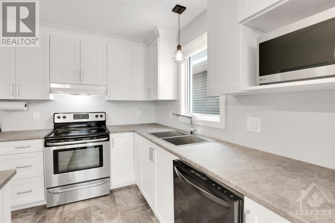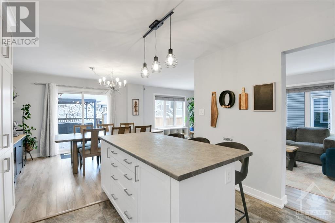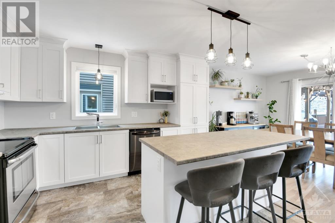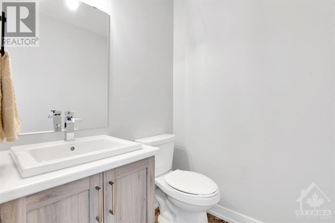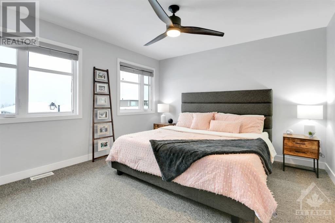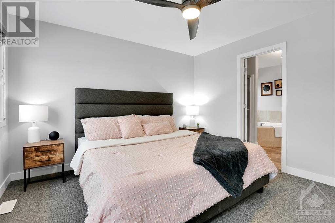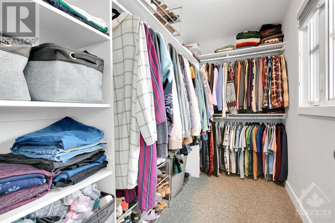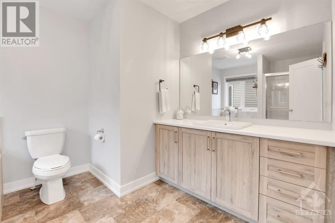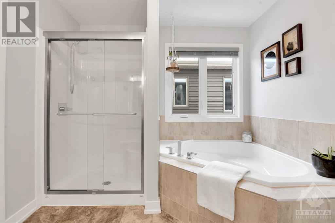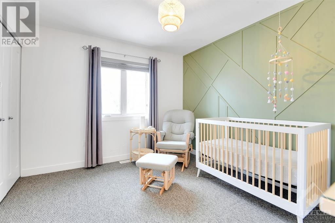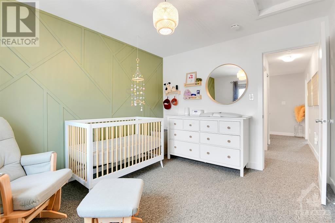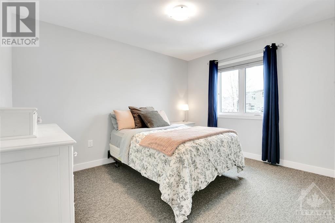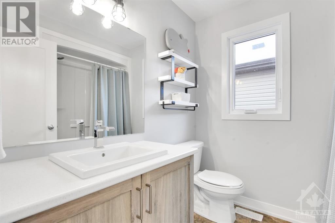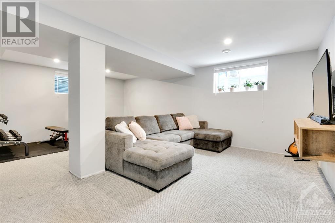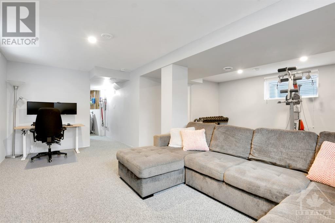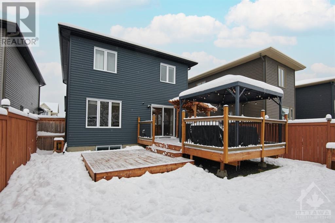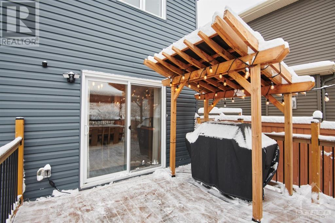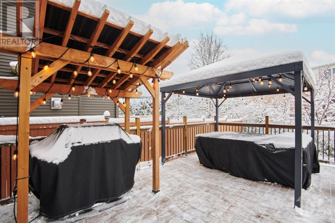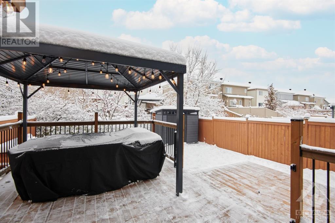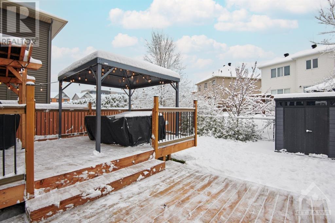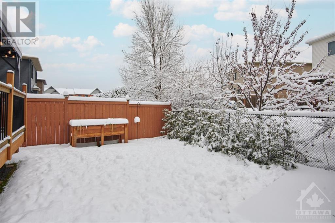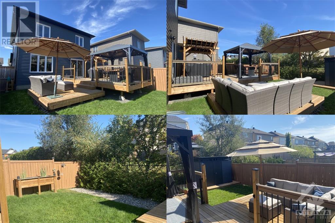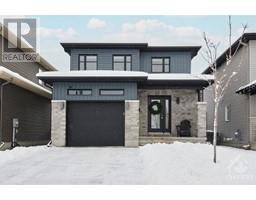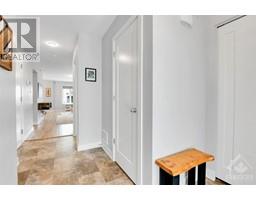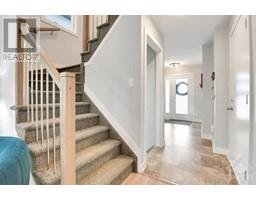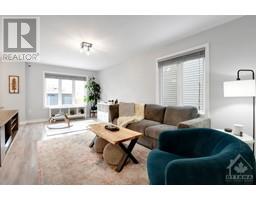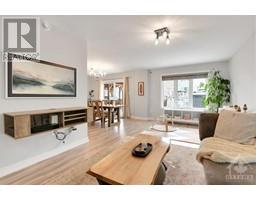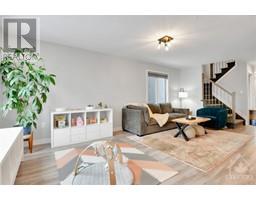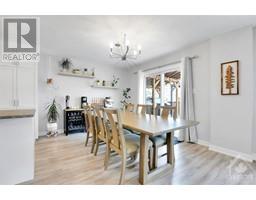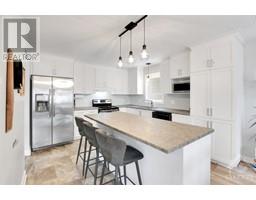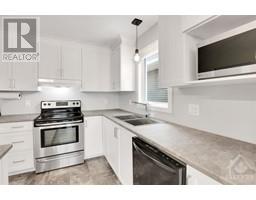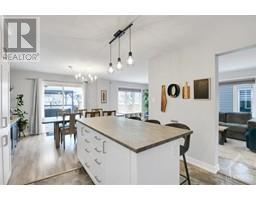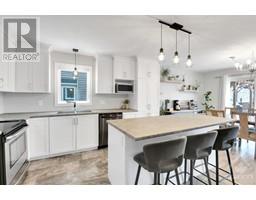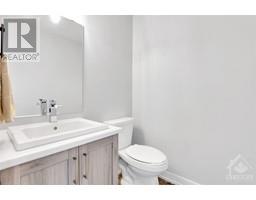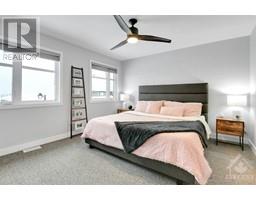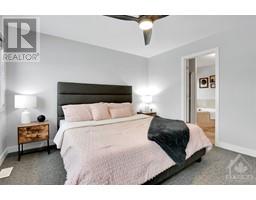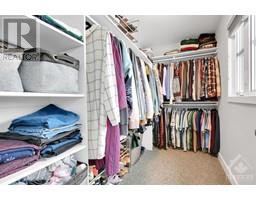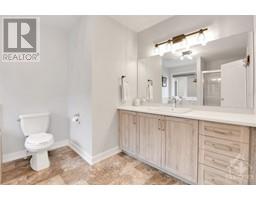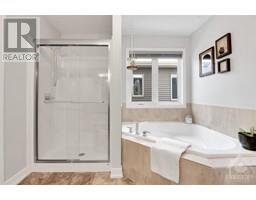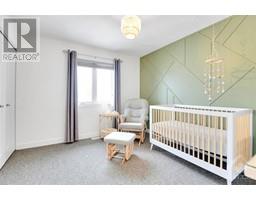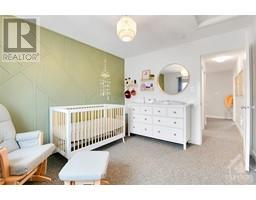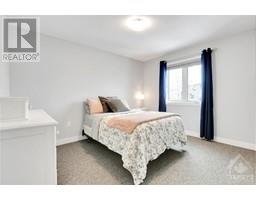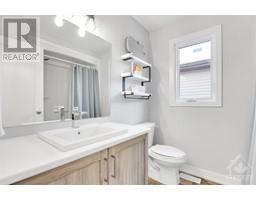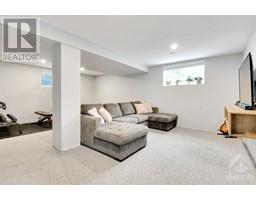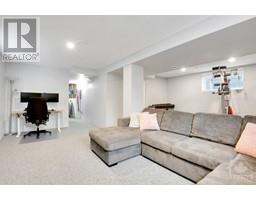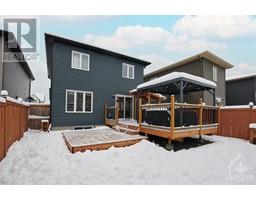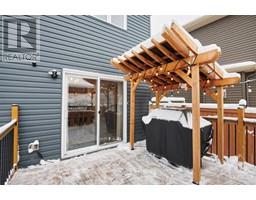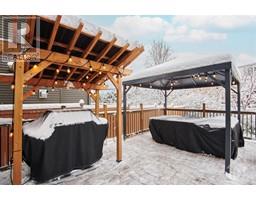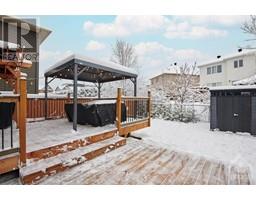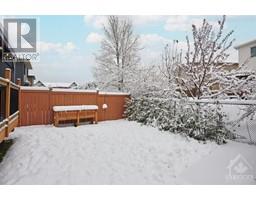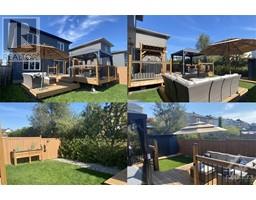622 Ruby Street Rockland, Ontario K4K 0H4
$674,900
Step into contemporary luxury in this meticulously designed 2018 Detached Home featuring a stylish kitchen with an island and stainless steel appliances, seamlessly connected to an open dining and living area. The single garage and foyer welcome you, while the stunning backyard, boasting a deck, offers a serene retreat. The exterior showcases a striking combination of brick and siding. Upstairs, discover two spacious bedrooms alongside a full bathroom, complementing the luxurious primary suite with an ensuite and walk-in closet. The fully finished basement provides versatile space for various needs, completing this remarkable abode. Enjoy over $17,000 in upgrades, enhancing the allure and functionality of this modern dwelling. Conveniently located close to many Rockland amenities, this home epitomizes comfort and contemporary living. Don't forget to check out the FLOOR PLAN and 3D TOUR! (id:50133)
Open House
This property has open houses!
2:00 pm
Ends at:4:00 pm
Property Details
| MLS® Number | 1370953 |
| Property Type | Single Family |
| Neigbourhood | Rockland |
| Amenities Near By | Public Transit, Recreation Nearby, Shopping |
| Community Features | Family Oriented |
| Features | Automatic Garage Door Opener |
| Parking Space Total | 3 |
| Storage Type | Storage Shed |
| Structure | Deck |
Building
| Bathroom Total | 3 |
| Bedrooms Above Ground | 3 |
| Bedrooms Total | 3 |
| Appliances | Refrigerator, Dishwasher, Dryer, Hood Fan, Stove, Washer, Blinds |
| Basement Development | Finished |
| Basement Type | Full (finished) |
| Constructed Date | 2018 |
| Construction Style Attachment | Detached |
| Cooling Type | Central Air Conditioning |
| Exterior Finish | Brick, Siding |
| Fire Protection | Smoke Detectors |
| Fixture | Drapes/window Coverings, Ceiling Fans |
| Flooring Type | Mixed Flooring, Wall-to-wall Carpet, Hardwood |
| Foundation Type | Poured Concrete |
| Half Bath Total | 1 |
| Heating Fuel | Natural Gas |
| Heating Type | Forced Air |
| Stories Total | 2 |
| Type | House |
| Utility Water | Municipal Water |
Parking
| Attached Garage | |
| Inside Entry | |
| Surfaced |
Land
| Acreage | No |
| Land Amenities | Public Transit, Recreation Nearby, Shopping |
| Sewer | Municipal Sewage System |
| Size Depth | 105 Ft |
| Size Frontage | 32 Ft ,10 In |
| Size Irregular | 32.81 Ft X 104.99 Ft |
| Size Total Text | 32.81 Ft X 104.99 Ft |
| Zoning Description | Residential |
Rooms
| Level | Type | Length | Width | Dimensions |
|---|---|---|---|---|
| Second Level | Primary Bedroom | 12'3" x 12'0" | ||
| Second Level | Other | 10'3" x 5'2" | ||
| Second Level | 4pc Ensuite Bath | 12'3" x 9'2" | ||
| Second Level | Bedroom | 12'0" x 12'4" | ||
| Second Level | Bedroom | 10'0" x 12'0" | ||
| Second Level | 3pc Bathroom | 7'3" x 6'8" | ||
| Basement | Family Room | 19'3" x 21'5" | ||
| Basement | Utility Room | 6'4" x 11'0" | ||
| Basement | Storage | 10'6" x 11'8" | ||
| Main Level | Foyer | 7'2" x 4'9" | ||
| Main Level | Kitchen | 11'5" x 12'6" | ||
| Main Level | Dining Room | 10'5" x 11'5" | ||
| Main Level | Living Room | 11'0" x 20'0" | ||
| Main Level | 2pc Bathroom | 5'0" x 5'2" |
https://www.realtor.ca/real-estate/26340239/622-ruby-street-rockland-rockland
Contact Us
Contact us for more information

Eduardo Alculumbre
Salesperson
11 Beggs Court
Kars, Ontario K0A 2E0
(888) 966-3111
(888) 870-0411
www.onepercentrealty.com

