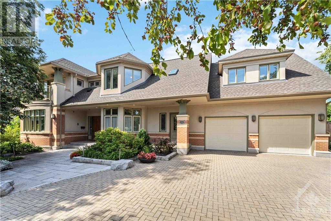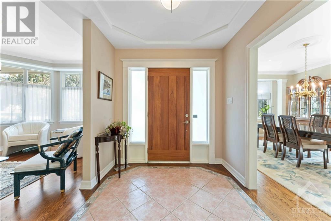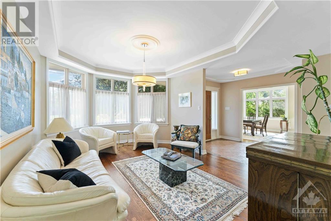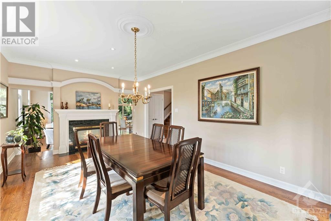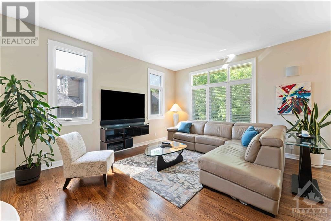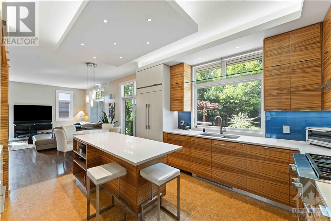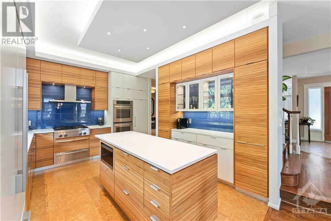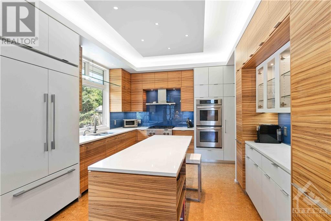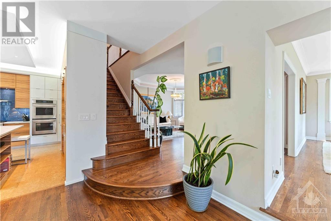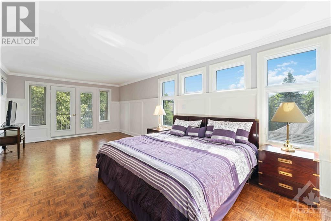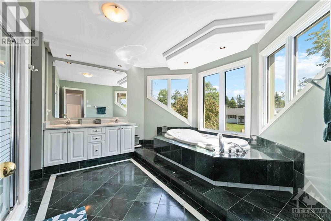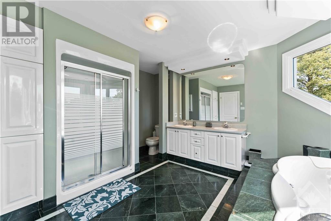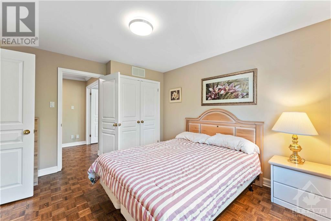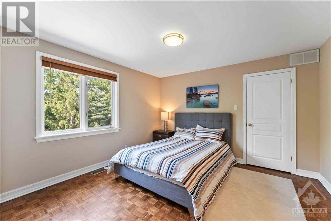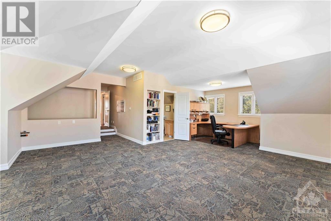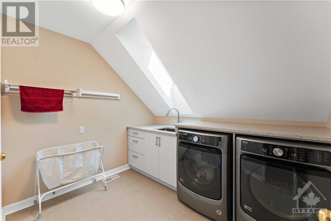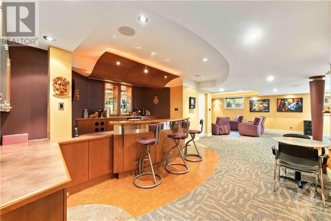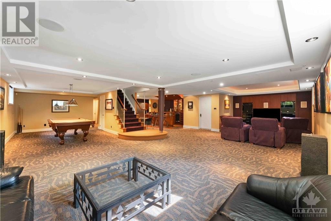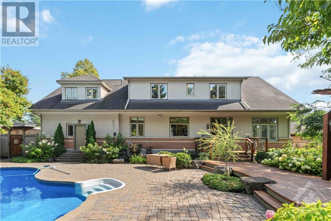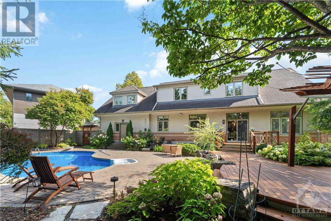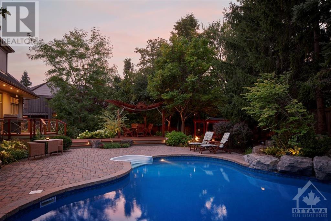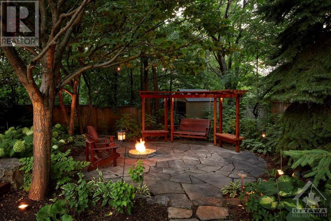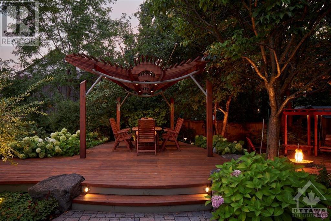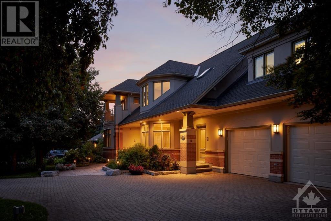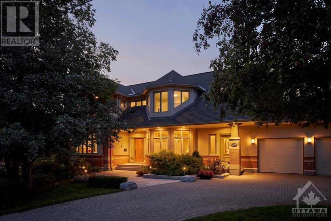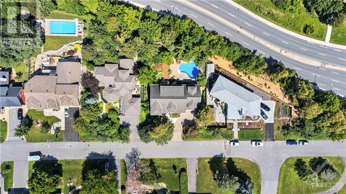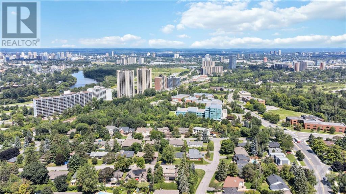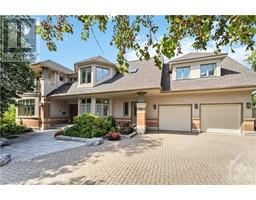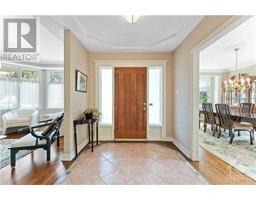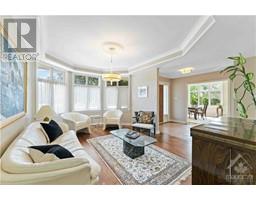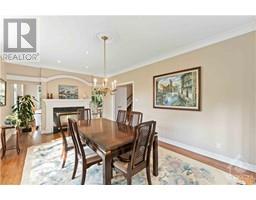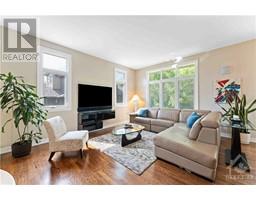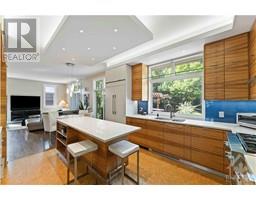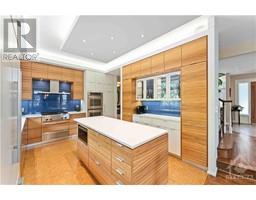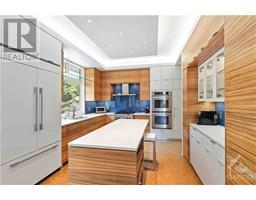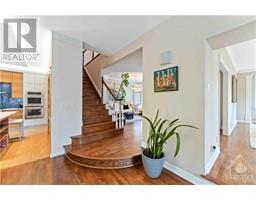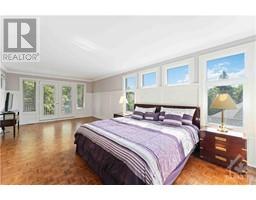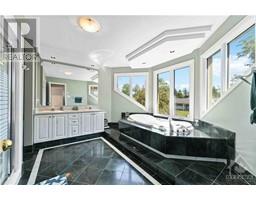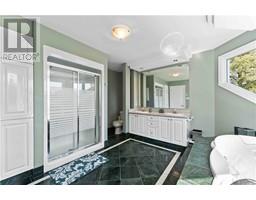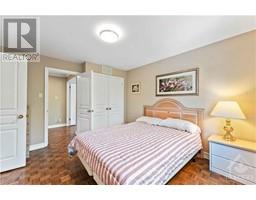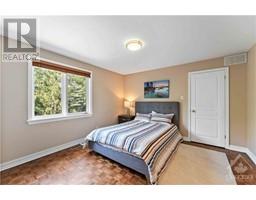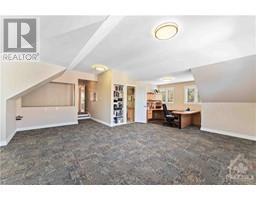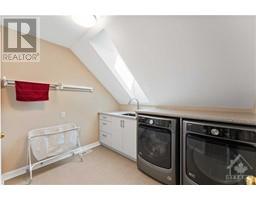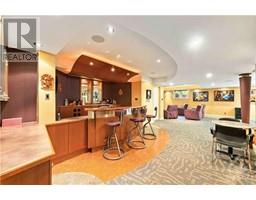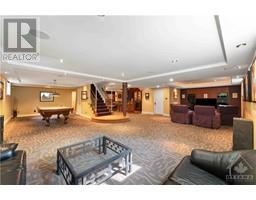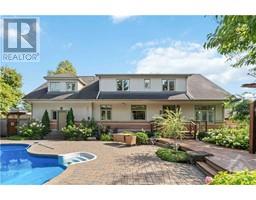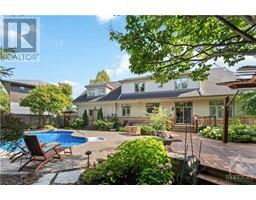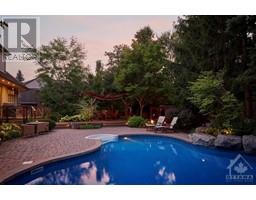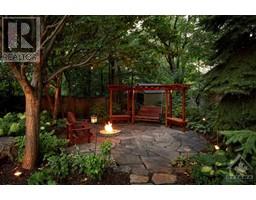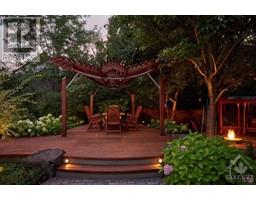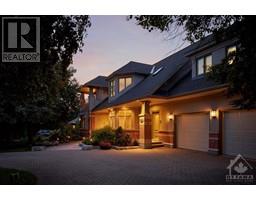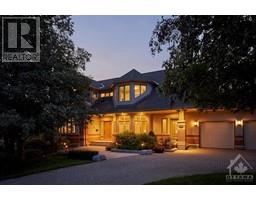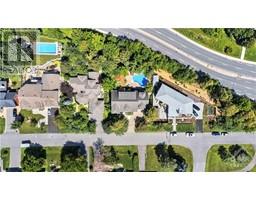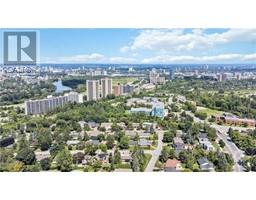203 Balmoral Place Ottawa, Ontario K1H 1B2
$2,495,000
Introducing an architectural gem in Alta Vista. Own your private oasis in downtown Ottawa. Collaborative masterpiece by Simmonds and RND Construction. Close to hospitals, transit, and schools. Enjoy lush greenery and Grasshopper Park nearby. Open-concept layout with natural light, fireplace, and modern kitchen. Landscaped yard features a saltwater pool, fireside retreat, and an award-winning deck. Eco-friendly living. Single owner. Vendor Take Back Mortgage of 500k being offered with current bank mortgage rates. (id:50133)
Property Details
| MLS® Number | 1363018 |
| Property Type | Single Family |
| Neigbourhood | Alta Vista |
| Amenities Near By | Public Transit, Shopping |
| Community Features | Family Oriented |
| Features | Private Setting, Flat Site, Automatic Garage Door Opener |
| Parking Space Total | 6 |
| Pool Type | Inground Pool |
| Storage Type | Storage Shed |
| Structure | Deck |
Building
| Bathroom Total | 5 |
| Bedrooms Above Ground | 5 |
| Bedrooms Total | 5 |
| Appliances | Refrigerator, Oven - Built-in, Cooktop, Dishwasher, Dryer, Freezer, Hood Fan, Microwave, Washer, Alarm System |
| Basement Development | Finished |
| Basement Type | Full (finished) |
| Constructed Date | 1998 |
| Construction Material | Poured Concrete |
| Construction Style Attachment | Detached |
| Cooling Type | Central Air Conditioning |
| Exterior Finish | Stone, Brick, Stucco |
| Fireplace Present | Yes |
| Fireplace Total | 1 |
| Flooring Type | Hardwood |
| Foundation Type | Poured Concrete |
| Heating Fuel | Natural Gas |
| Heating Type | Heat Pump, Hot Water Radiator Heat |
| Stories Total | 2 |
| Type | House |
| Utility Water | Municipal Water |
Parking
| Attached Garage | |
| Interlocked | |
| Oversize |
Land
| Acreage | No |
| Fence Type | Fenced Yard |
| Land Amenities | Public Transit, Shopping |
| Landscape Features | Landscaped |
| Sewer | Municipal Sewage System |
| Size Depth | 137 Ft ,5 In |
| Size Frontage | 90 Ft ,4 In |
| Size Irregular | 90.32 Ft X 137.45 Ft (irregular Lot) |
| Size Total Text | 90.32 Ft X 137.45 Ft (irregular Lot) |
| Zoning Description | Residential |
Rooms
| Level | Type | Length | Width | Dimensions |
|---|---|---|---|---|
| Second Level | Laundry Room | 9'5" x 8'3" | ||
| Second Level | Bedroom | 11'10" x 11'0" | ||
| Second Level | Bedroom | 11'10" x 12'4" | ||
| Second Level | 3pc Bathroom | 5'4" x 12'4" | ||
| Second Level | Primary Bedroom | 12'6" x 24'3" | ||
| Second Level | 5pc Ensuite Bath | 11'9" x 13'3" | ||
| Second Level | Other | 7'6" x 7'9" | ||
| Second Level | Bedroom | 20'6" x 16'3" | ||
| Main Level | Bedroom | 10'0" x 12'0" | ||
| Main Level | 3pc Bathroom | 5'6" x 6'10" | ||
| Main Level | Kitchen | 15'4" x 12'4" | ||
| Main Level | Dining Room | 12'0" x 17'0" | ||
| Main Level | Foyer | 7'8" x 9'0" | ||
| Main Level | Family Room/fireplace | 20'6" x 16'3" | ||
| Main Level | Living Room | 12'6" x 19'0" |
https://www.realtor.ca/real-estate/26115945/203-balmoral-place-ottawa-alta-vista
Contact Us
Contact us for more information
Michelle De Leon
Salesperson
www.michelleyavorskyy.exp.com
343 Preston Street, 11th Floor
Ottawa, Ontario K1S 1N4
(866) 530-7737
(647) 849-3180
www.exprealty.ca

