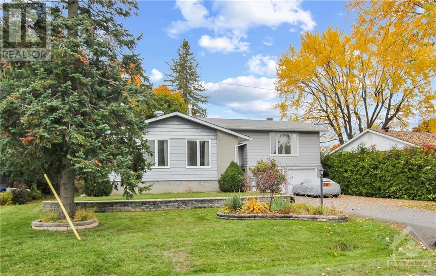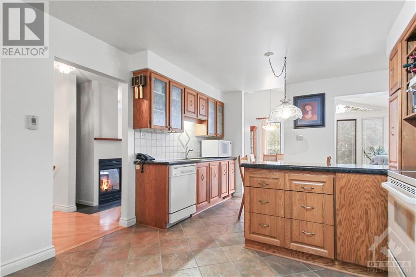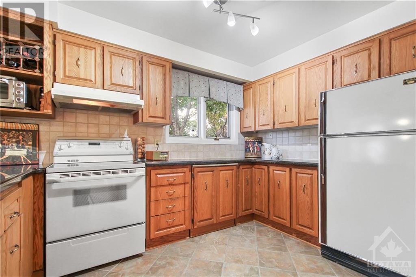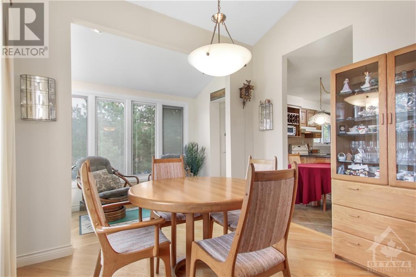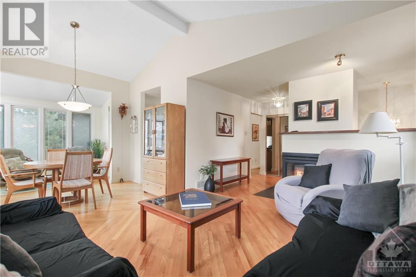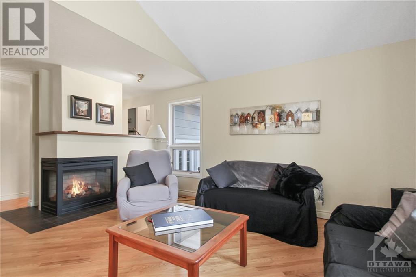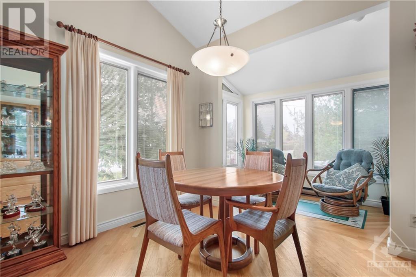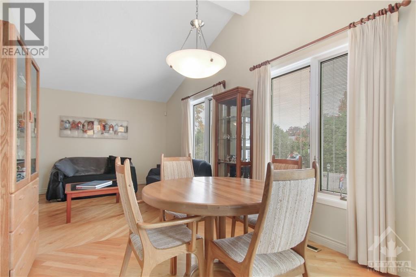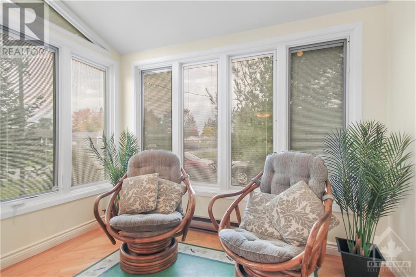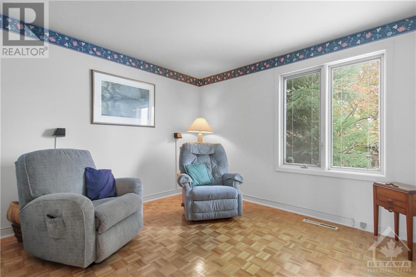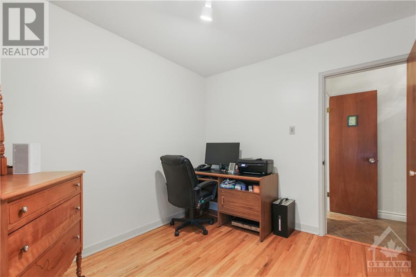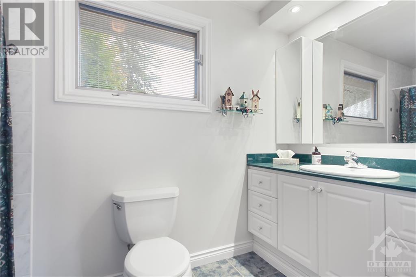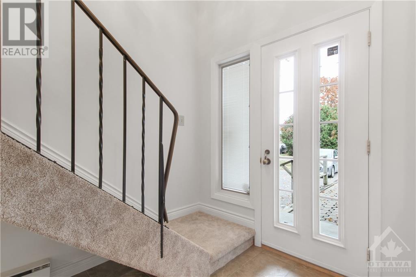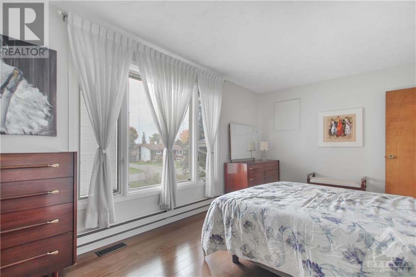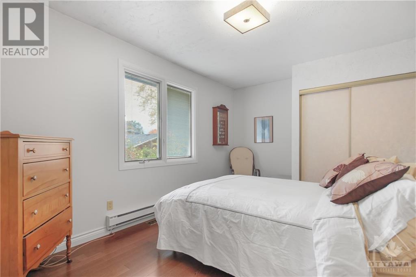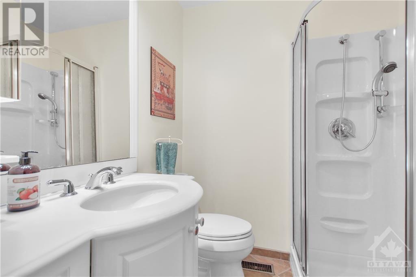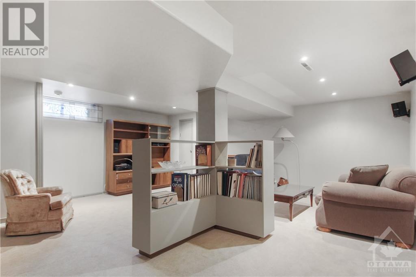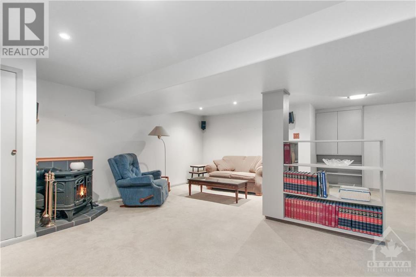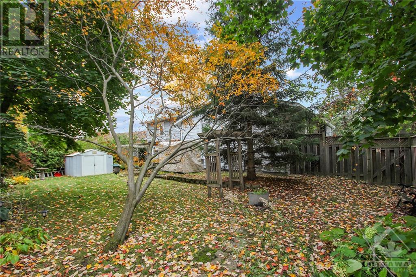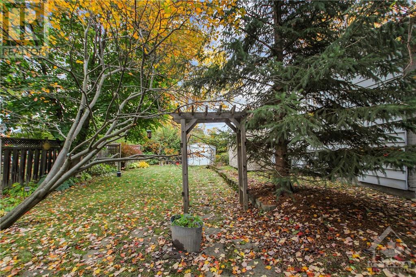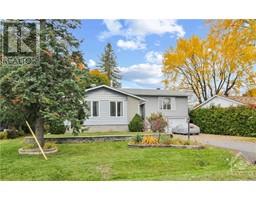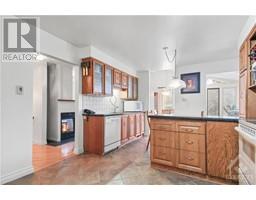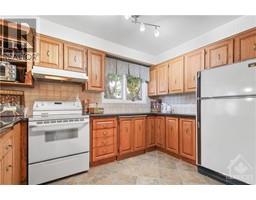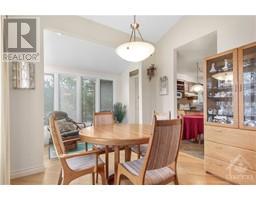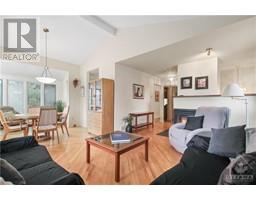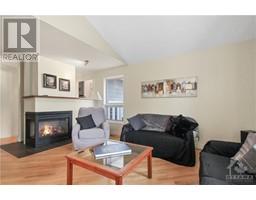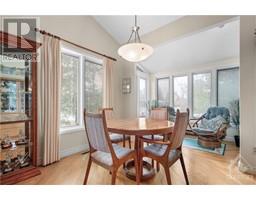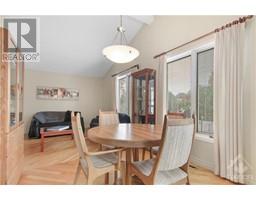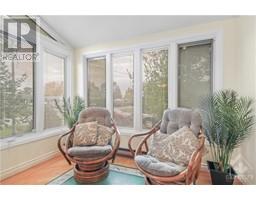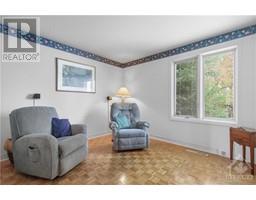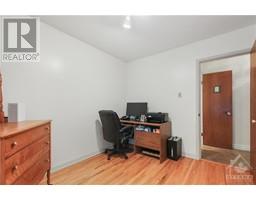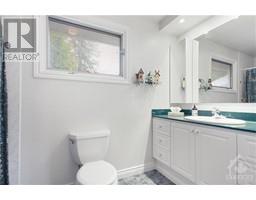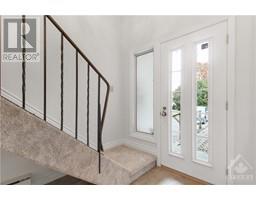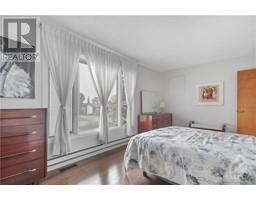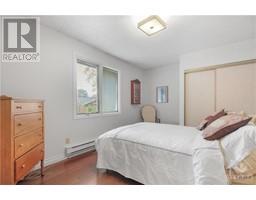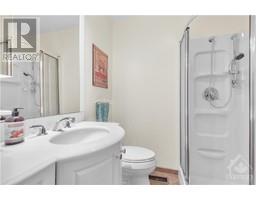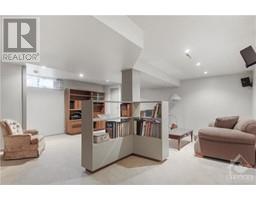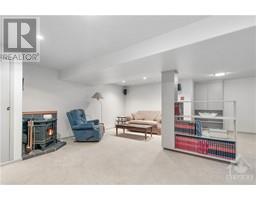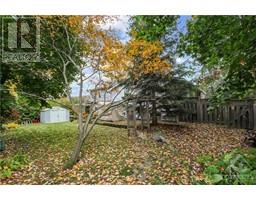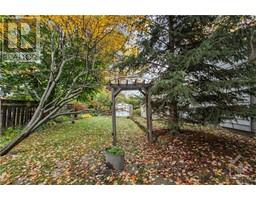1 Howden Avenue Nepean, Ontario K2G 3X3
$796,000
Well maintained and loved by original owner. This split level home is situated in the desired neighbourhood "Meadowlands" Large eat -in kitchen/ Sun filled dining room/Family room with gas fireplace. Cozy sunroom has large windows bringing in lots of natural light.Two generous sized bedrooms on the main level/Two additional rooms and full bathroom on the upper split level of the home. Lower level offers rec room with gas fireplace with lots of room for storage.This home is perfect for accommodating in-laws or college students. Private back yard is perfect for family gatherings. Close to Algonquin college, shopping and transit (id:50133)
Property Details
| MLS® Number | 1366831 |
| Property Type | Single Family |
| Neigbourhood | Meadowlands |
| Amenities Near By | Recreation Nearby, Shopping |
| Community Features | Family Oriented |
| Parking Space Total | 8 |
Building
| Bathroom Total | 2 |
| Bedrooms Above Ground | 4 |
| Bedrooms Total | 4 |
| Appliances | Refrigerator, Dishwasher, Dryer, Stove, Washer |
| Basement Development | Finished |
| Basement Type | Full (finished) |
| Constructed Date | 1959 |
| Construction Material | Poured Concrete |
| Construction Style Attachment | Detached |
| Cooling Type | Central Air Conditioning |
| Exterior Finish | Brick, Vinyl |
| Fireplace Present | Yes |
| Fireplace Total | 2 |
| Flooring Type | Wall-to-wall Carpet, Mixed Flooring, Hardwood, Ceramic |
| Foundation Type | Poured Concrete |
| Heating Fuel | Natural Gas |
| Heating Type | Forced Air |
| Type | House |
| Utility Water | Municipal Water |
Parking
| Attached Garage |
Land
| Acreage | No |
| Fence Type | Fenced Yard |
| Land Amenities | Recreation Nearby, Shopping |
| Sewer | Municipal Sewage System |
| Size Depth | 102 Ft ,10 In |
| Size Frontage | 71 Ft |
| Size Irregular | 71 Ft X 102.81 Ft |
| Size Total Text | 71 Ft X 102.81 Ft |
| Zoning Description | Residential |
Rooms
| Level | Type | Length | Width | Dimensions |
|---|---|---|---|---|
| Second Level | Primary Bedroom | 16'6" x 10'3" | ||
| Second Level | Bedroom | 14'6" x 10'4" | ||
| Lower Level | Recreation Room | 38'4" x 18'9" | ||
| Main Level | Kitchen | 17'9" x 11'5" | ||
| Main Level | Dining Room | 13'11" x 10'6" | ||
| Main Level | Living Room | 18'10" x 11'3" | ||
| Main Level | Bedroom | 11'3" x 10'3" | ||
| Main Level | Bedroom | 10'5" x 8'11" |
https://www.realtor.ca/real-estate/26271681/1-howden-avenue-nepean-meadowlands
Contact Us
Contact us for more information
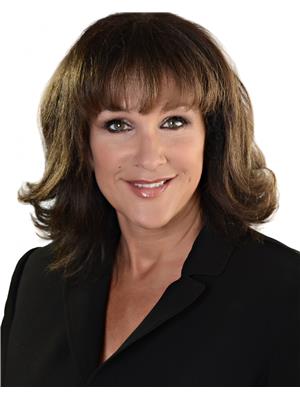
Dawna Erskine
Broker
www.dawna.ca
747 Silver Seven Road Unit 29
Ottawa, Ontario K2V 0H2
(613) 457-5000
(613) 482-9111
www.remaxaffiliates.ca

