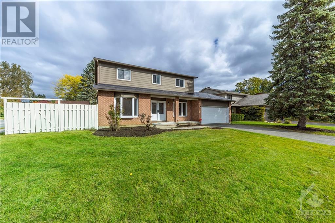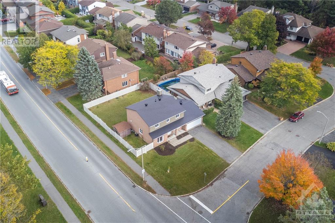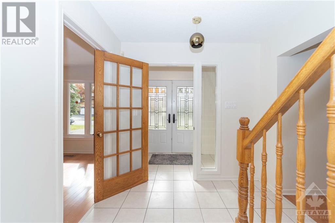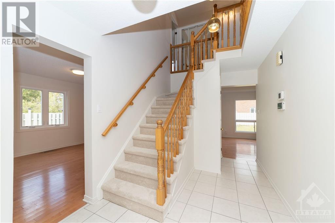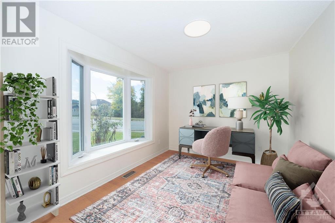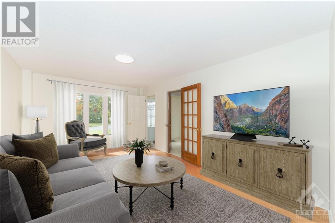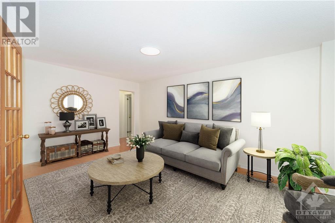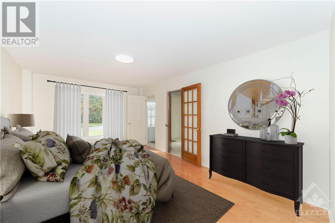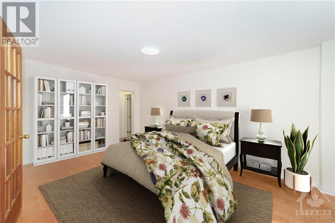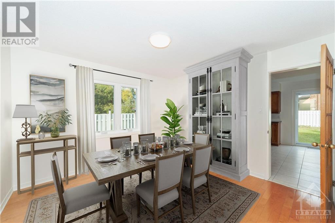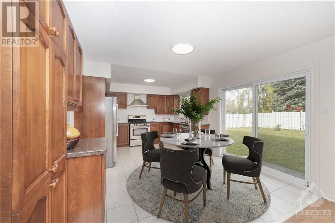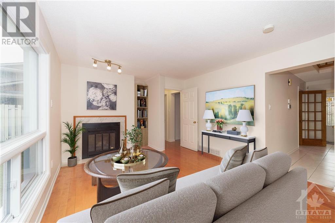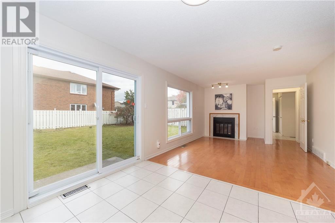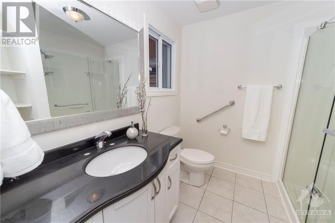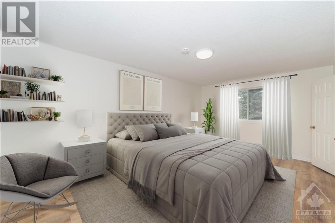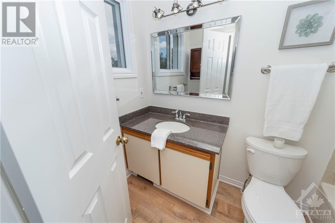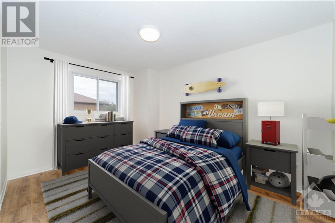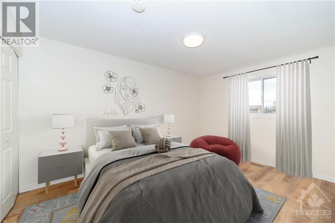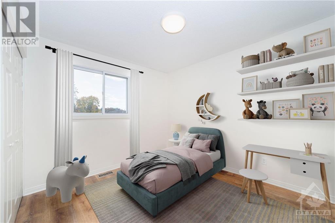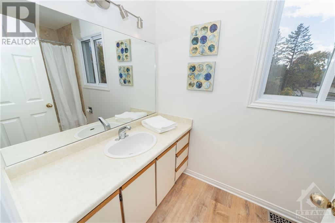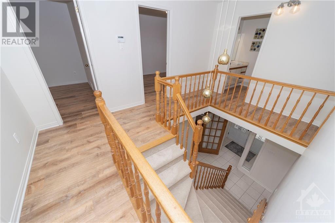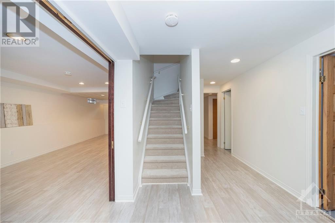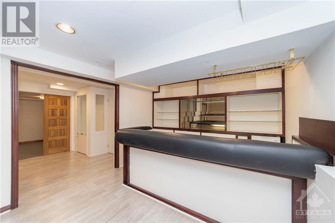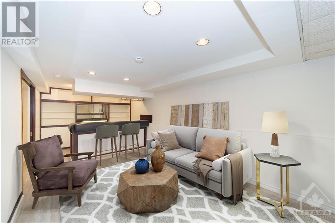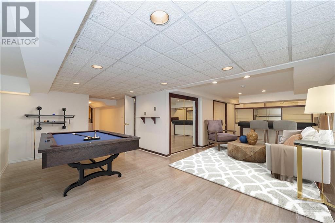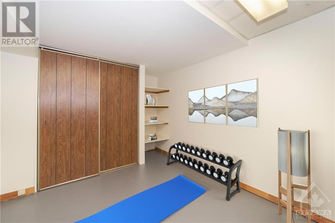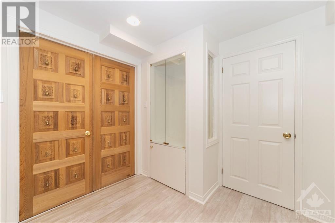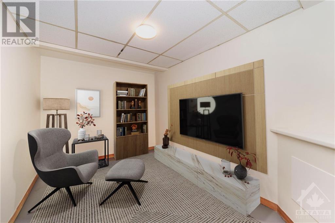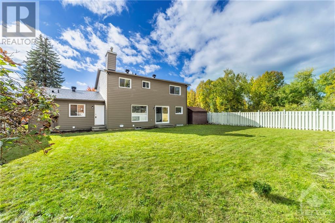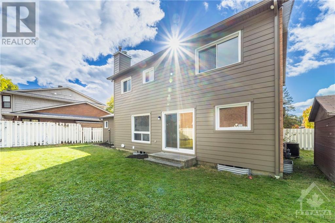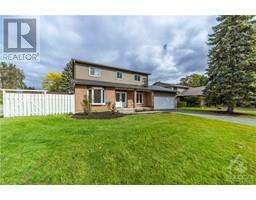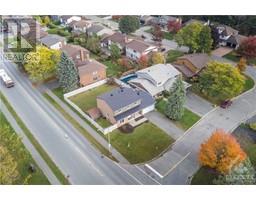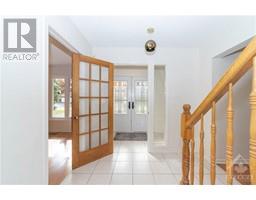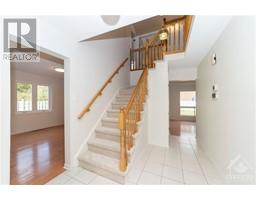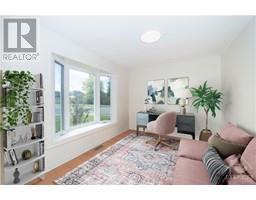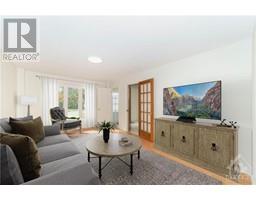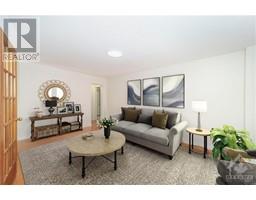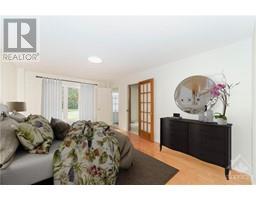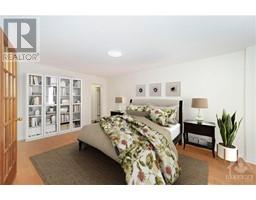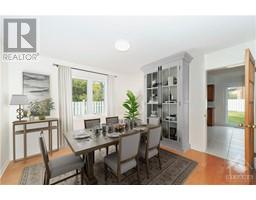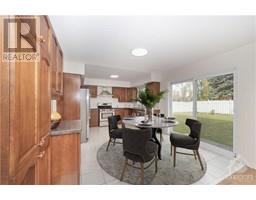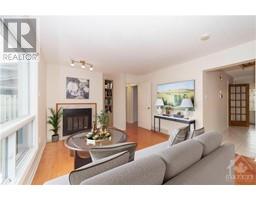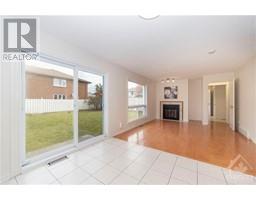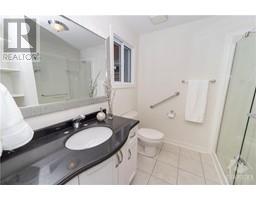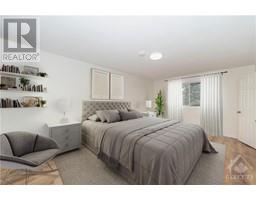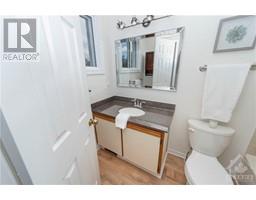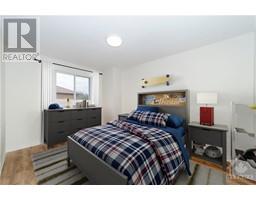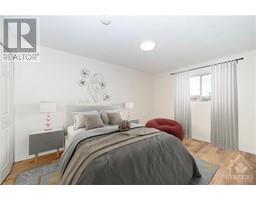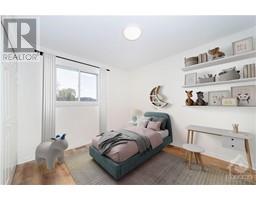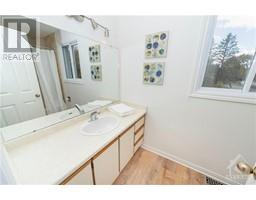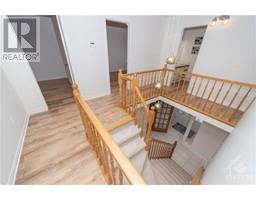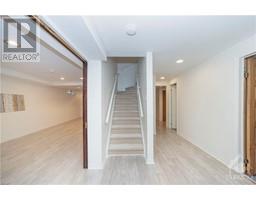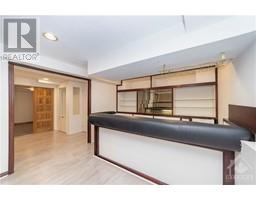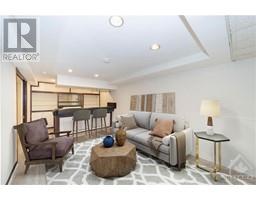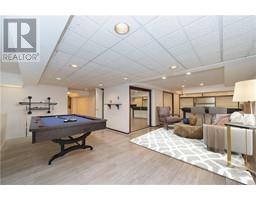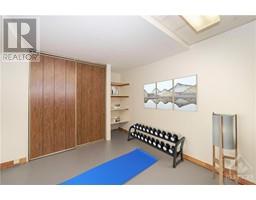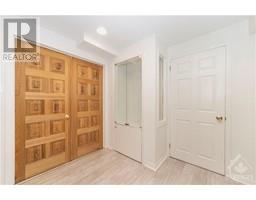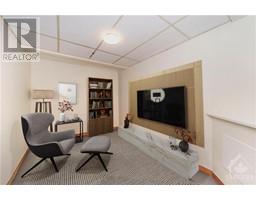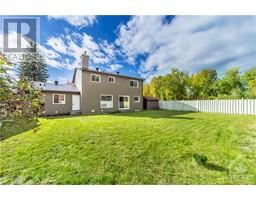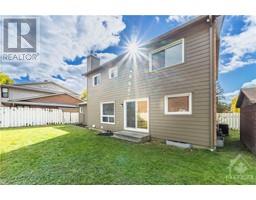1 Woodthrush Green Ottawa, Ontario K1V 0A9
$874,000
Incredible location & oversized corner lot! This traditional 4-bed, 3-bath home blends style and family-friendly comfort. Freshly painted throughout, new metal roof, new high-end siding & much of the flooring updated on 2nd & LL level. The main level w/large principal rooms & den, can be reimagined with an in-law suite thanks to the ML full bath. The kitchen is a culinary delight, w/granite counters and SS appliances & gas stove. 2nd level features 3 large bedrooms, full bath, and a primary bedroom with walk-through closet & ensuite. Fully finished LL greets you with a large open rec room w/ bar area, & 2 delineated spaces for a study or gym. Set on a large lot, imagination is your only limitation with plenty of space for your future play structure, gazebo, or pool! Centrally located & close proximity to the Hunt Club Golf Course, Ottawa Int. Airport, restaurants shops, & parks. Some photos virtually staged. 48 hrs irrevocable on all offers as per form 244. (id:50133)
Property Details
| MLS® Number | 1365373 |
| Property Type | Single Family |
| Neigbourhood | Hunt Club Woods |
| Amenities Near By | Golf Nearby, Public Transit |
| Community Features | Family Oriented |
| Parking Space Total | 4 |
Building
| Bathroom Total | 3 |
| Bedrooms Above Ground | 4 |
| Bedrooms Total | 4 |
| Appliances | Refrigerator, Dishwasher, Dryer, Stove, Washer |
| Basement Development | Finished |
| Basement Type | Full (finished) |
| Constructed Date | 1982 |
| Construction Style Attachment | Detached |
| Cooling Type | Central Air Conditioning |
| Exterior Finish | Brick, Siding |
| Fireplace Present | Yes |
| Fireplace Total | 1 |
| Flooring Type | Hardwood, Laminate, Tile |
| Foundation Type | Poured Concrete |
| Heating Fuel | Natural Gas |
| Heating Type | Forced Air |
| Stories Total | 2 |
| Type | House |
| Utility Water | Municipal Water |
Parking
| Attached Garage | |
| Surfaced |
Land
| Acreage | No |
| Fence Type | Fenced Yard |
| Land Amenities | Golf Nearby, Public Transit |
| Sewer | Municipal Sewage System |
| Size Depth | 104 Ft ,10 In |
| Size Frontage | 70 Ft |
| Size Irregular | 70 Ft X 104.83 Ft (irregular Lot) |
| Size Total Text | 70 Ft X 104.83 Ft (irregular Lot) |
| Zoning Description | R1ii |
Rooms
| Level | Type | Length | Width | Dimensions |
|---|---|---|---|---|
| Second Level | Primary Bedroom | 11'9" x 18'1" | ||
| Second Level | Other | 7'1" x 4'4" | ||
| Second Level | 3pc Ensuite Bath | 8'10" x 4'11" | ||
| Second Level | Bedroom | 9'7" x 13'6" | ||
| Second Level | Bedroom | 11'9" x 10'11" | ||
| Second Level | Bedroom | 9'8" x 13'3" | ||
| Second Level | 3pc Bathroom | 4'10" x 9'9" | ||
| Lower Level | Den | 7'6" x 10'10" | ||
| Lower Level | Laundry Room | 9'8" x 6'5" | ||
| Lower Level | Recreation Room | 32'8" x 11'2" | ||
| Lower Level | Storage | 22'9" x 3'3" | ||
| Lower Level | Hobby Room | 8'6" x 6'0" | ||
| Lower Level | Utility Room | 6'6" x 7'11" | ||
| Lower Level | Storage | 10'11" x 6'6" | ||
| Lower Level | Storage | 5'4" x 3'3" | ||
| Main Level | Foyer | 7'5" x 3'11" | ||
| Main Level | Living Room | 17'1" x 11'5" | ||
| Main Level | Dining Room | 11'6" x 11'7" | ||
| Main Level | Kitchen | 11'8" x 8'0" | ||
| Main Level | Eating Area | 11'10" x 7'9" | ||
| Main Level | Den | 11'7" x 9'3" | ||
| Main Level | 3pc Bathroom | 7'7" x 7'3" | ||
| Main Level | Family Room | 11'8" x 13'11" | ||
| Main Level | Mud Room | 9'10" x 7'11" | ||
| Other | Other | 17'8" x 20'0" |
https://www.realtor.ca/real-estate/26202489/1-woodthrush-green-ottawa-hunt-club-woods
Contact Us
Contact us for more information
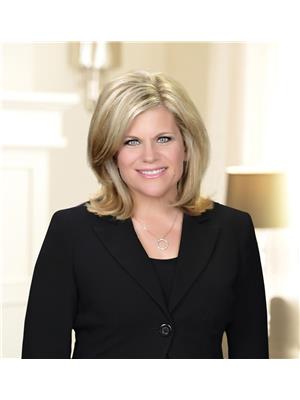
Christine Hauschild
Salesperson
www.ChristineHauschild.com
2188b Robertson Road
Ottawa, Ontario K2H 5Z1
(613) 592-6400
(613) 592-4945
www.christinehauschild.com
Jenny Toner
Salesperson
www.christinehauschild.com
2188b Robertson Road
Ottawa, Ontario K2H 5Z1
(613) 592-6400
(613) 592-4945
www.christinehauschild.com

