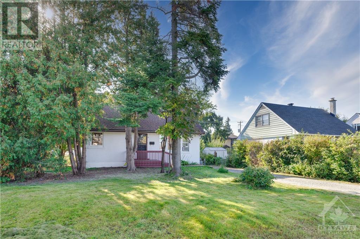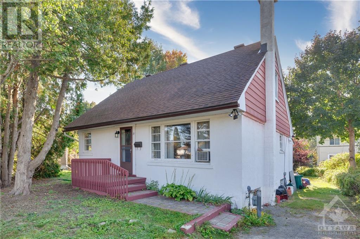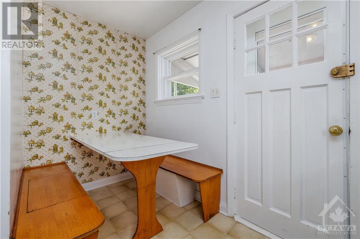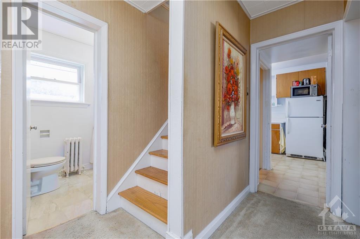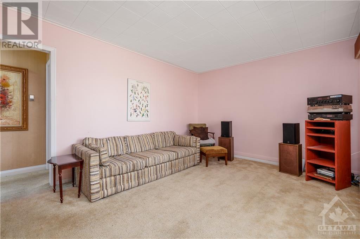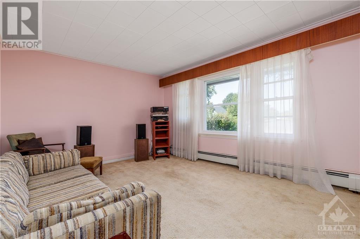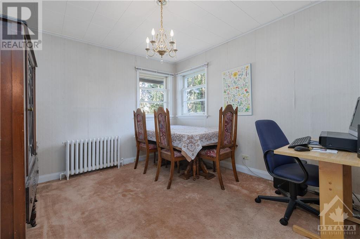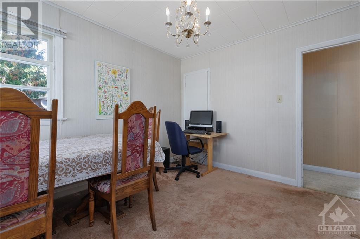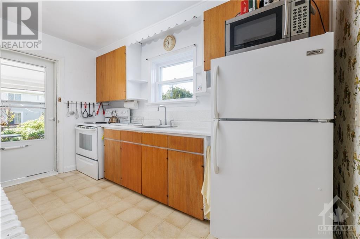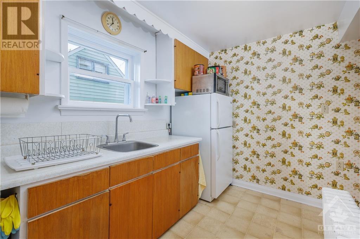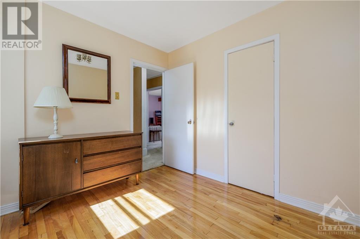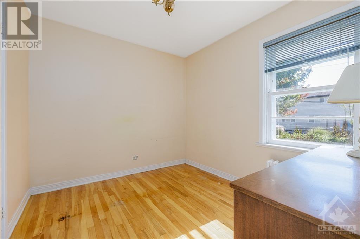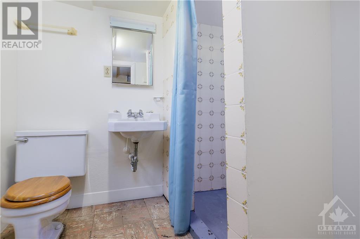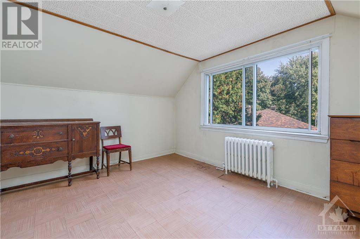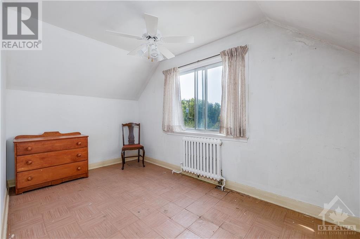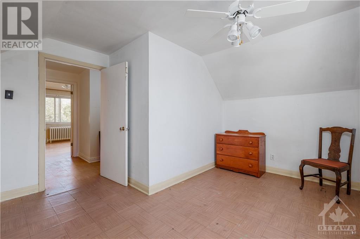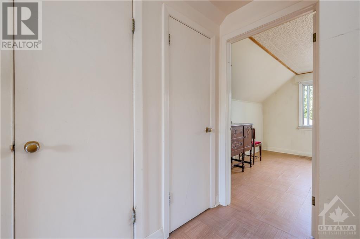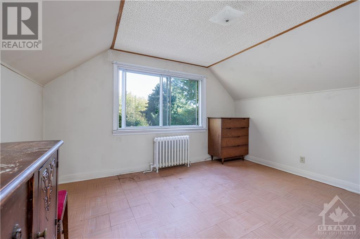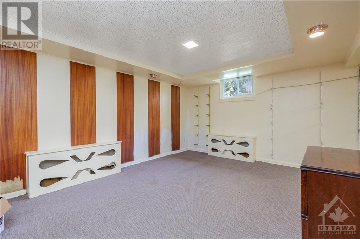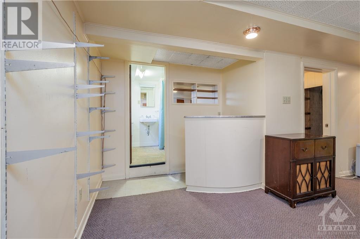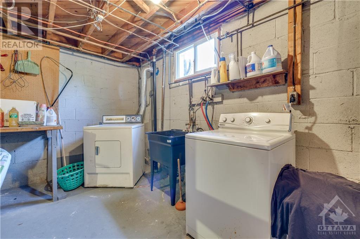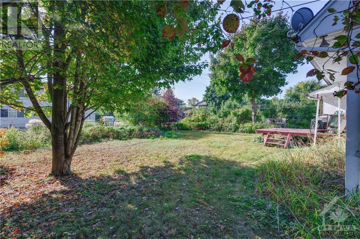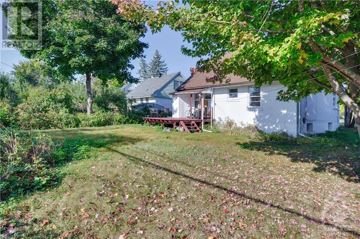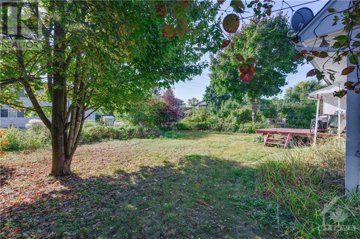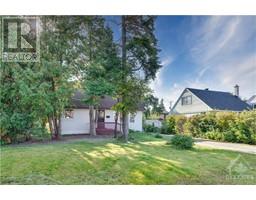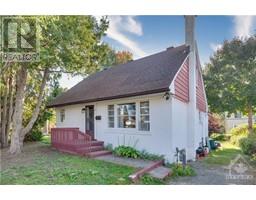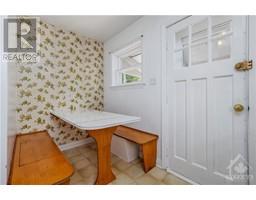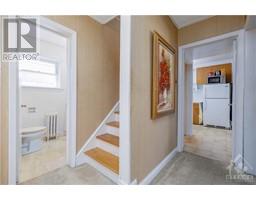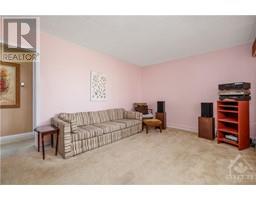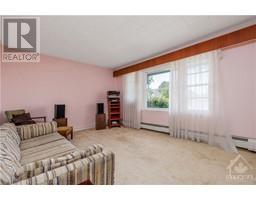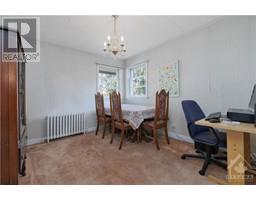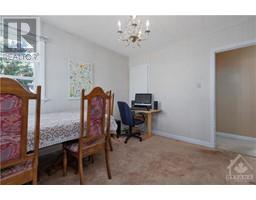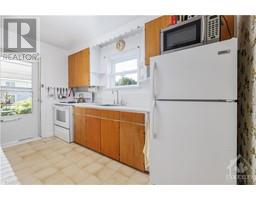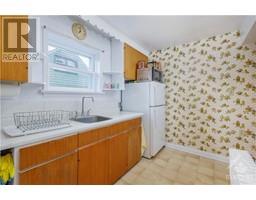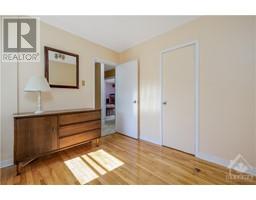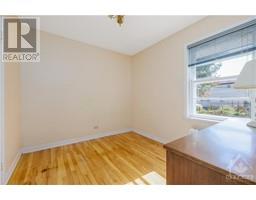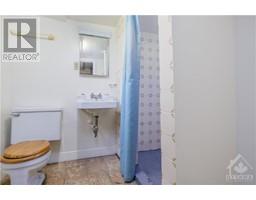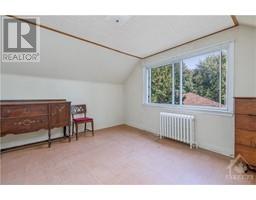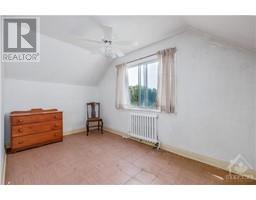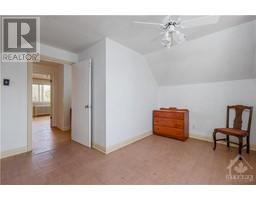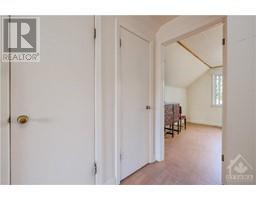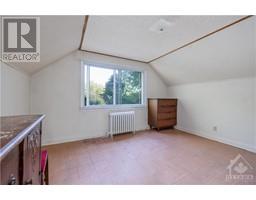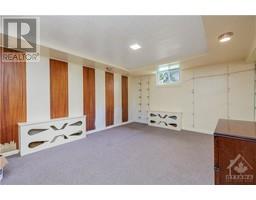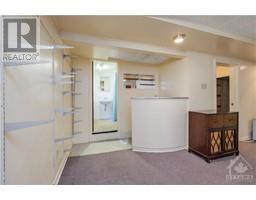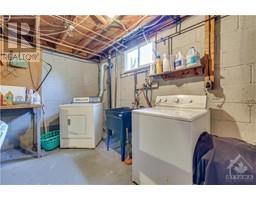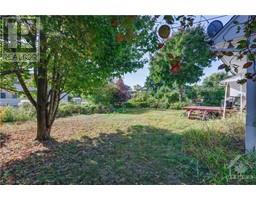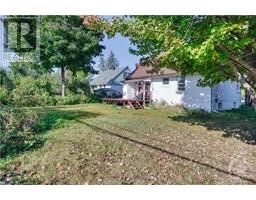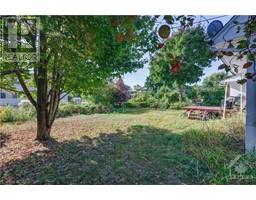10 Argue Drive Ottawa, Ontario K2E 6S1
$560,000
Calling all Innovators, Investors, and Developers! Discover the incredible potential of 10 Argue, an exceptional one-and-a-half-storey home nestled on a generous 35 x 117 lot in the sought-after Carleton Heights neighborhood. This property boasts 3 bedrooms, including a main-floor master bedroom and an additional main floor office/den, adding to its versatility. The kitchen offers ample cupboard space and a spacious countertop area, catering to all your culinary needs. Bask in the abundant natural light in the well-appointed main floor living room, thanks to a generously sized window that creates a warm and inviting atmosphere. As you ascend to the upper level you'll find two spacious additional bedrooms, ensuring ample space for your family or guests. The lower level of this property is equipped with a flexible recroom, a useful storage room, and an extra bathroom. Water has infiltrated the basement in the past. (id:50133)
Property Details
| MLS® Number | 1368417 |
| Property Type | Single Family |
| Neigbourhood | Carleton Heights |
| Amenities Near By | Public Transit, Recreation Nearby, Shopping |
| Community Features | Family Oriented |
| Parking Space Total | 3 |
| Structure | Deck |
Building
| Bathroom Total | 2 |
| Bedrooms Above Ground | 3 |
| Bedrooms Total | 3 |
| Appliances | Refrigerator, Dryer, Freezer, Stove, Washer |
| Basement Development | Partially Finished |
| Basement Type | Full (partially Finished) |
| Constructed Date | 1952 |
| Construction Material | Wood Frame |
| Construction Style Attachment | Detached |
| Cooling Type | None |
| Exterior Finish | Stucco |
| Flooring Type | Wall-to-wall Carpet, Hardwood, Linoleum |
| Foundation Type | Block |
| Heating Fuel | Other |
| Heating Type | Hot Water Radiator Heat, Radiant Heat |
| Type | House |
| Utility Water | Municipal Water |
Parking
| Gravel |
Land
| Acreage | No |
| Land Amenities | Public Transit, Recreation Nearby, Shopping |
| Sewer | Municipal Sewage System |
| Size Depth | 117 Ft |
| Size Frontage | 35 Ft |
| Size Irregular | 35 Ft X 117 Ft |
| Size Total Text | 35 Ft X 117 Ft |
| Zoning Description | R1ff |
Rooms
| Level | Type | Length | Width | Dimensions |
|---|---|---|---|---|
| Second Level | Bedroom | 12'11" x 11'5" | ||
| Second Level | Bedroom | 12'11" x 11'7" | ||
| Basement | Recreation Room | 20'1" x 15'0" | ||
| Basement | Full Bathroom | 7'6" x 5'9" | ||
| Basement | Storage | 23'7" x 11'5" | ||
| Main Level | Living Room | 18'6" x 11'2" | ||
| Main Level | Office | 11'2" x 10'2" | ||
| Main Level | Full Bathroom | 6'9" x 4'8" | ||
| Main Level | Primary Bedroom | 9'7" x 8'4" | ||
| Main Level | Kitchen | 11'9" x 6'8" |
https://www.realtor.ca/real-estate/26257883/10-argue-drive-ottawa-carleton-heights
Contact Us
Contact us for more information

Keith Bray
Salesperson
www.thetulipteam.com
www.facebook.com/keith.bray.58
ca.linkedin.com/pub/keith-bray/18/a2/b85
www.twitter.com/thetulipteam
610 Bronson Avenue
Ottawa, ON K1S 4E6
(613) 236-5959
(613) 236-1515
www.hallmarkottawa.com

Bill Meyer
Salesperson
www.TheTulipTeam.com
www.facebook.com/RealEstateAgentBill
ca.linkedin.com/pub/bill-meyer/10/321/220
wwww.twitter.com/thetulipteam
610 Bronson Avenue
Ottawa, ON K1S 4E6
(613) 236-5959
(613) 236-1515
www.hallmarkottawa.com

