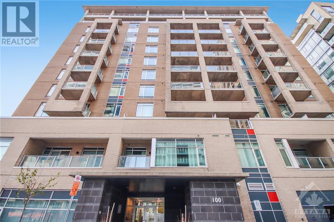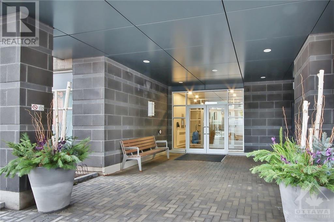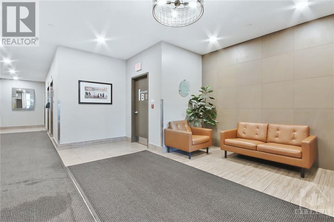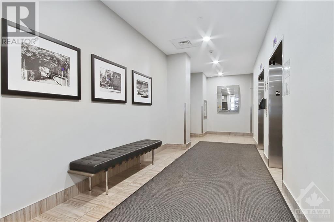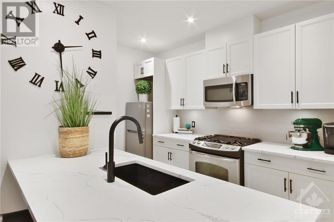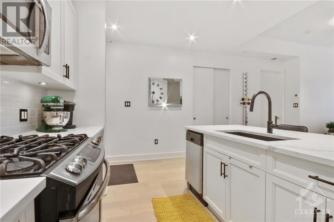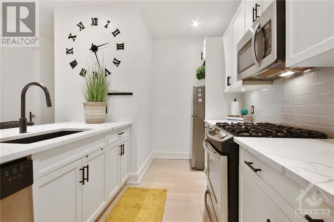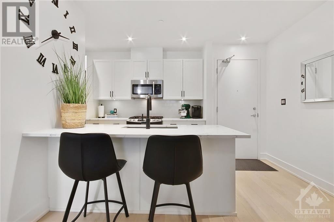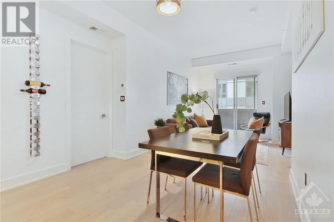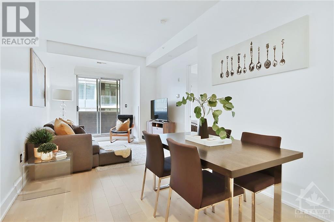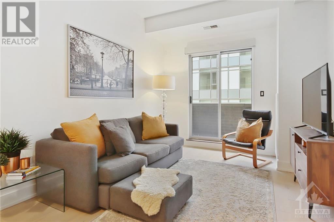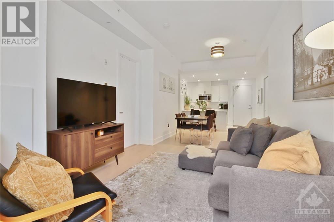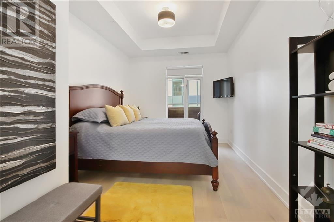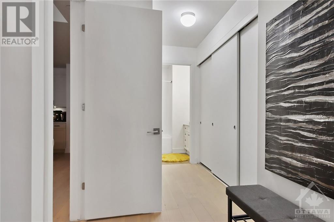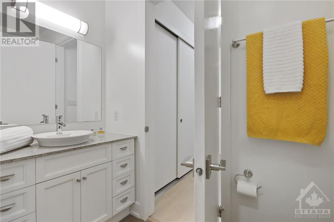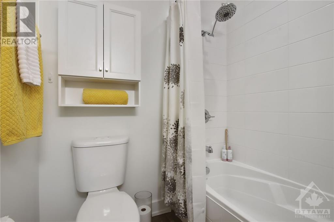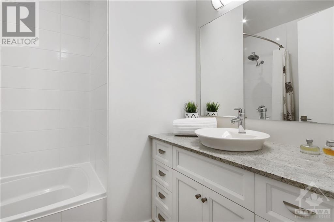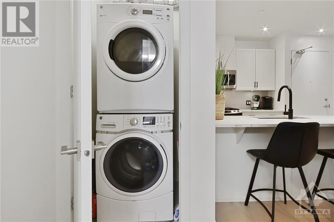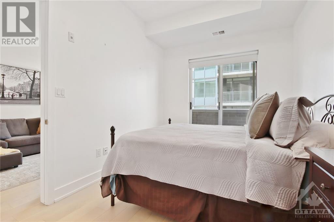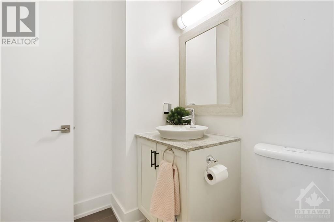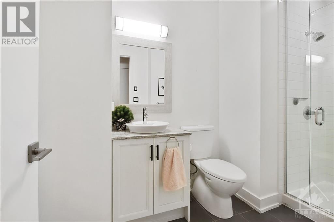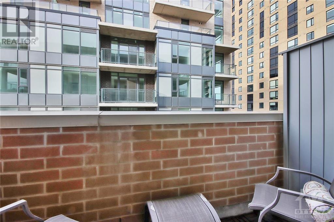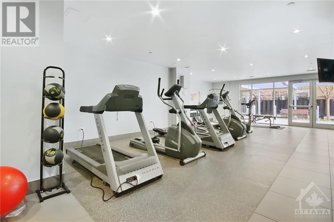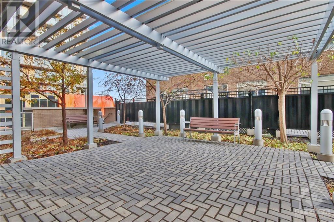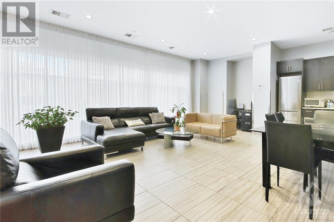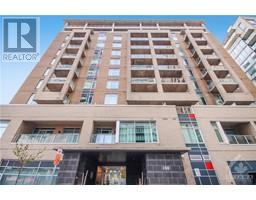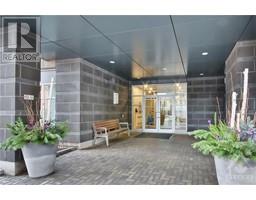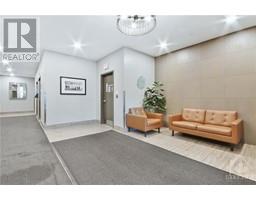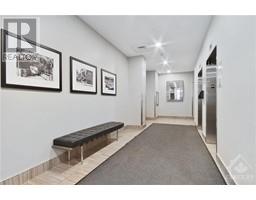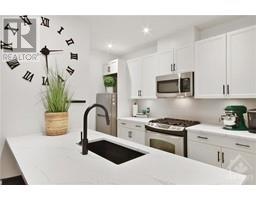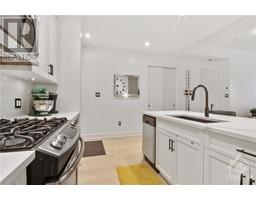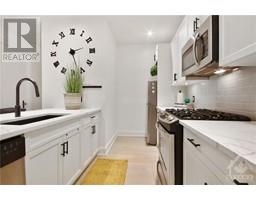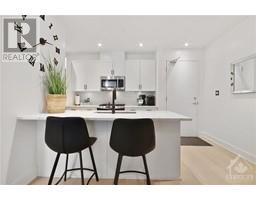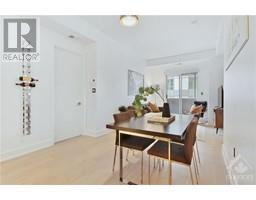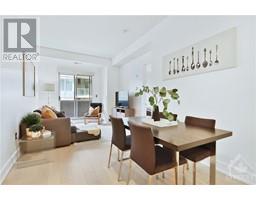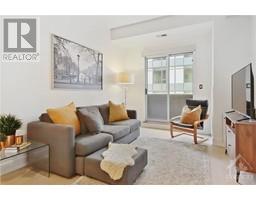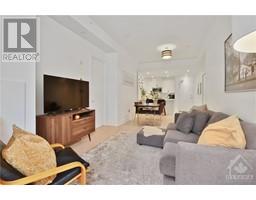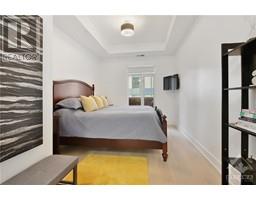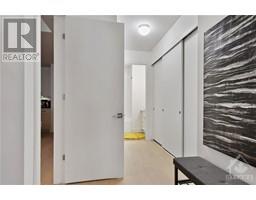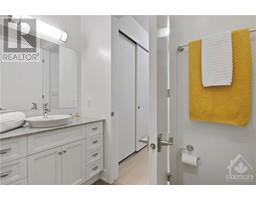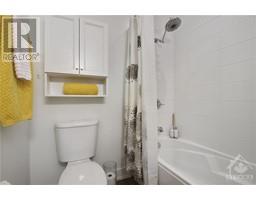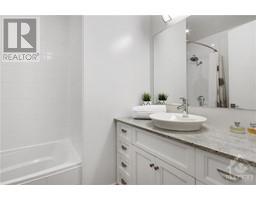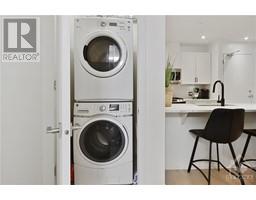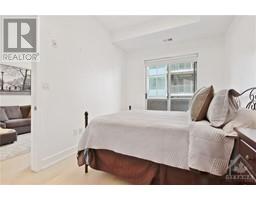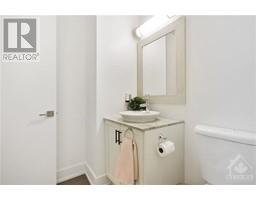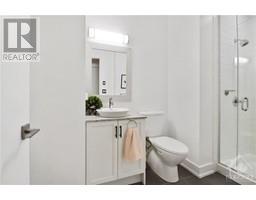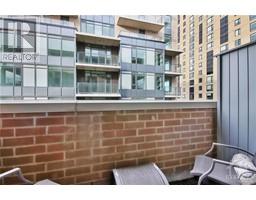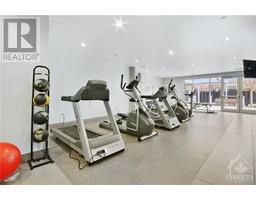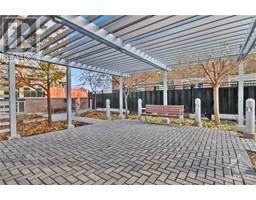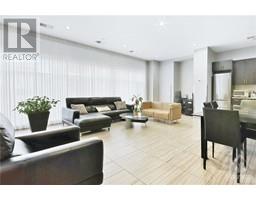100 Champagne Avenue S Unit#1008 Ottawa, Ontario K1S 4P4
$579,900Maintenance, Caretaker, Water, Other, See Remarks, Condominium Amenities
$645.10 Monthly
Maintenance, Caretaker, Water, Other, See Remarks, Condominium Amenities
$645.10 MonthlyLocation - Location - Location! Beautiful LEED certified building. Quiet, modern & clean with a neutral colour palette ensures a bright living space w loads of huge windows. 10 foot ceilings soar over this open concept two Bedroom & two bathroom home. Stunning kitchen updated in 2021 - Refrigerator 2023 - gas stove, stone counters, breakfast bar perfect for entertaining, ss appliances & loads of storage. Large dining area w enough space for full sized table leads to cozy living room with lovely balcony - gas BBQ hookup - that runs the length of the unit. Super convenient in unit laundry. Large storage unit on the SAME floor! One interior heated parking space as well as interior visitor parking. This safe building is incredibly run with an exceptional super intendant. Amenities include: gym, pet washing station, car washing station, party room with kitchen & dining, bike storage, terrace with bbq .Steps to Little Italy & Dows Lake wonderful restaurants and shopping! Book a showing! (id:50133)
Property Details
| MLS® Number | 1369271 |
| Property Type | Single Family |
| Neigbourhood | Little Italy - Dow's Lake |
| Amenities Near By | Public Transit, Recreation Nearby, Shopping, Water Nearby |
| Community Features | Pets Allowed |
| Features | Elevator, Balcony |
| Parking Space Total | 1 |
Building
| Bathroom Total | 2 |
| Bedrooms Above Ground | 2 |
| Bedrooms Total | 2 |
| Amenities | Storage - Locker, Laundry - In Suite, Exercise Centre |
| Appliances | Refrigerator, Dishwasher, Dryer, Microwave Range Hood Combo, Stove, Washer, Blinds |
| Basement Development | Not Applicable |
| Basement Type | None (not Applicable) |
| Constructed Date | 2013 |
| Cooling Type | Central Air Conditioning |
| Exterior Finish | Stone, Brick |
| Fire Protection | Smoke Detectors |
| Flooring Type | Hardwood, Tile |
| Foundation Type | Poured Concrete |
| Heating Fuel | Natural Gas |
| Heating Type | Forced Air, Heat Pump |
| Stories Total | 1 |
| Type | Apartment |
| Utility Water | Municipal Water |
Parking
| Underground |
Land
| Acreage | No |
| Land Amenities | Public Transit, Recreation Nearby, Shopping, Water Nearby |
| Sewer | Municipal Sewage System |
| Zoning Description | Residential Condo |
Rooms
| Level | Type | Length | Width | Dimensions |
|---|---|---|---|---|
| Main Level | Full Bathroom | Measurements not available | ||
| Main Level | Kitchen | 10'9" x 8'2" | ||
| Main Level | Eating Area | Measurements not available | ||
| Main Level | Living Room/dining Room | 12'0" x 10'1" | ||
| Main Level | Primary Bedroom | 14'3" x 9'1" | ||
| Main Level | Bedroom | 11'3" x 9'3" | ||
| Main Level | 3pc Ensuite Bath | Measurements not available | ||
| Main Level | Laundry Room | Measurements not available |
Contact Us
Contact us for more information

Sara Stackhouse
Salesperson
www.sarastackhouse.com
2 Hobin Street
Ottawa, Ontario K2S 1C3
(613) 831-9628
(613) 831-9626

