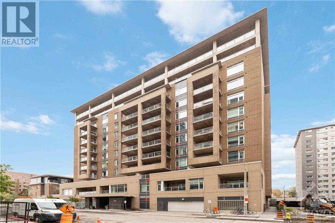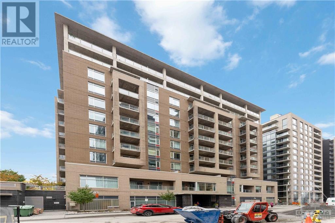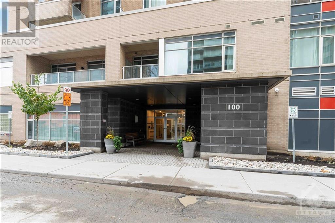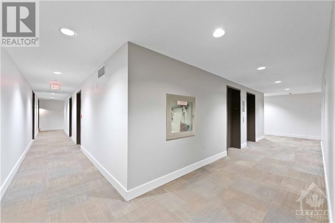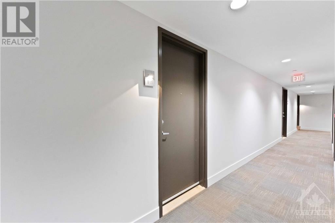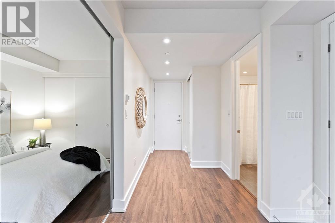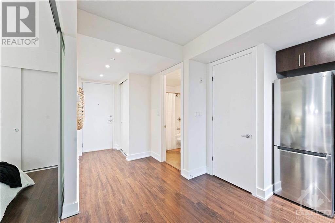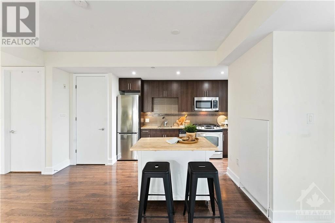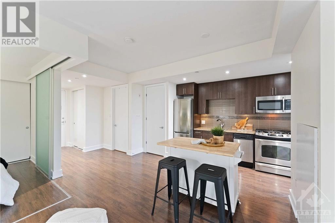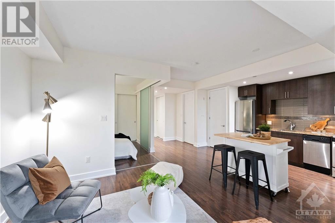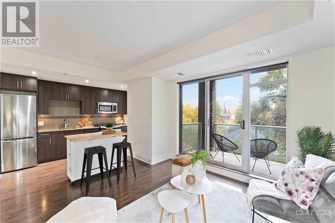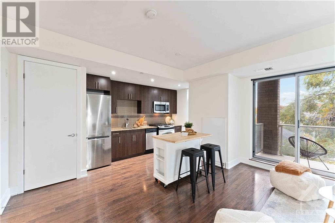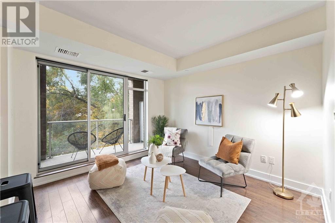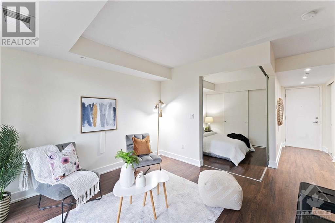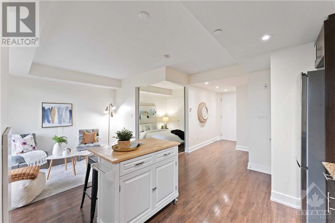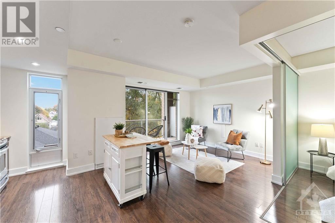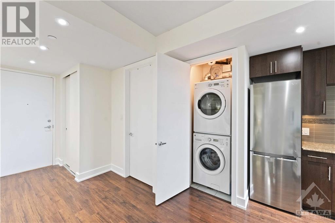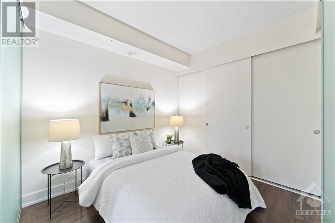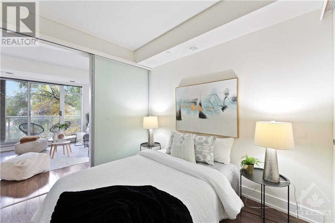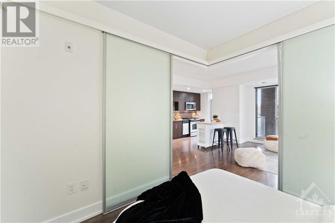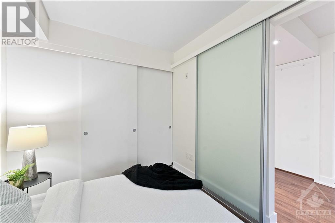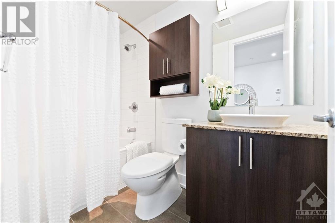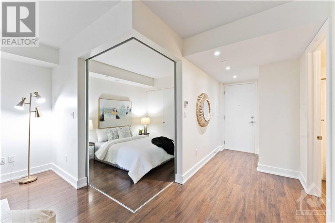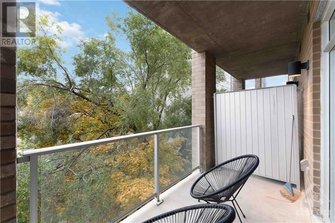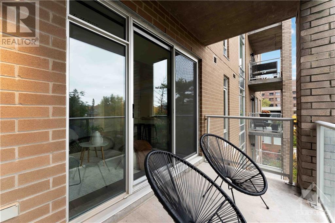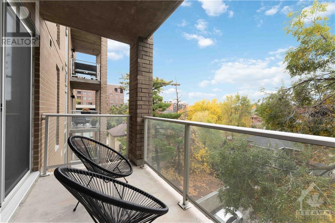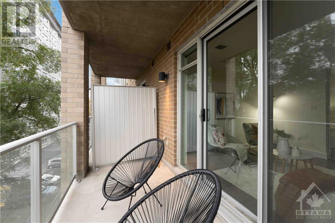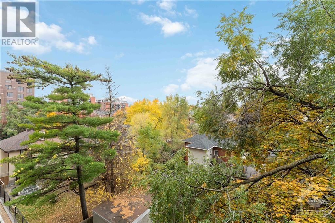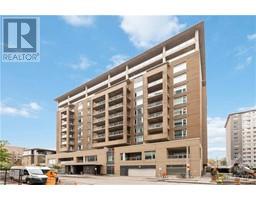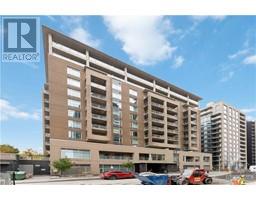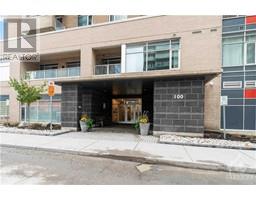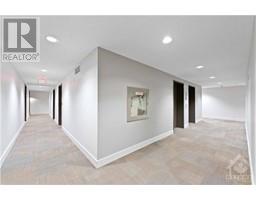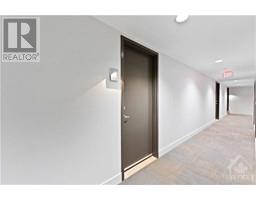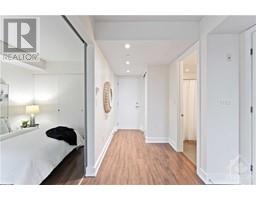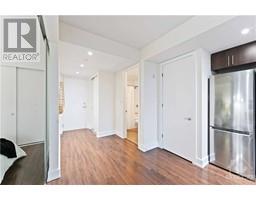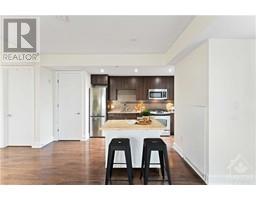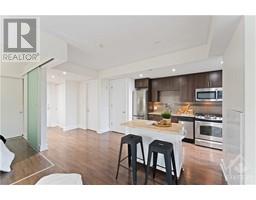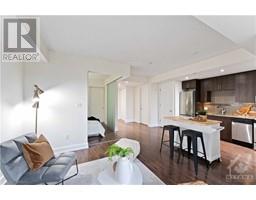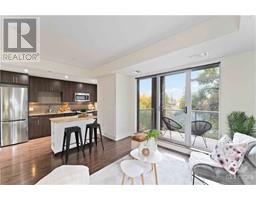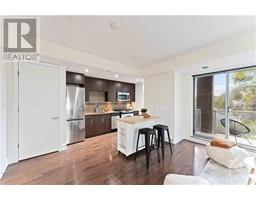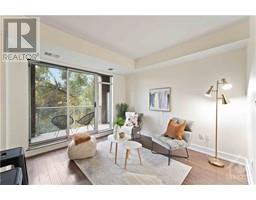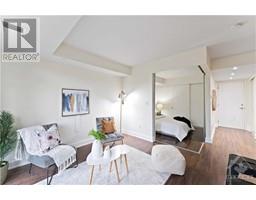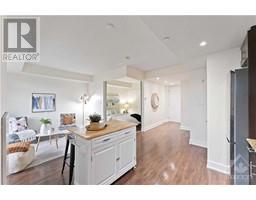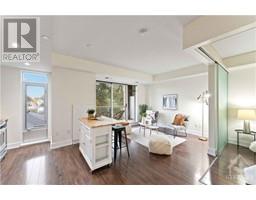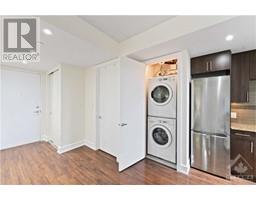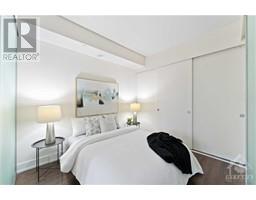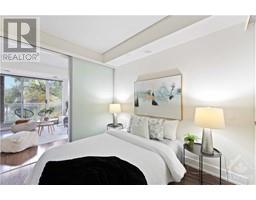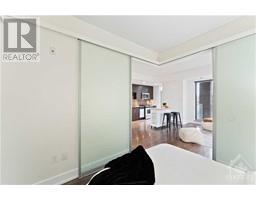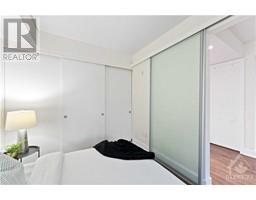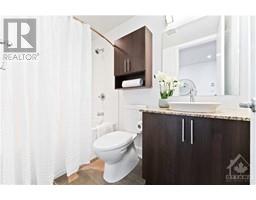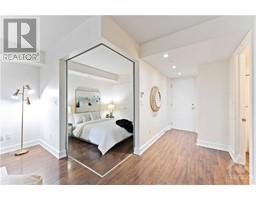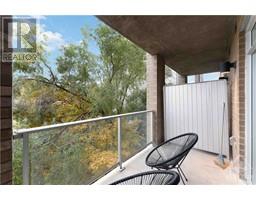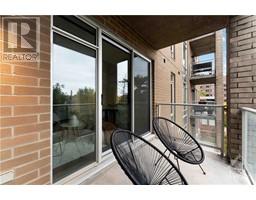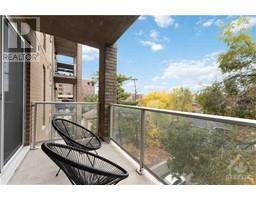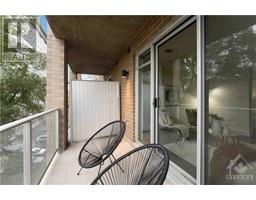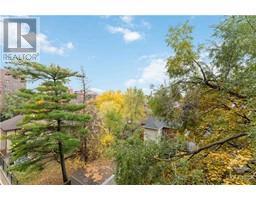100 Champagne Avenue S Unit#511 Ottawa, Ontario K1S 4P4
$374,900Maintenance, Property Management, Caretaker, Heat, Water, Other, See Remarks, Condominium Amenities, Recreation Facilities, Reserve Fund Contributions
$352.35 Monthly
Maintenance, Property Management, Caretaker, Heat, Water, Other, See Remarks, Condominium Amenities, Recreation Facilities, Reserve Fund Contributions
$352.35 MonthlyIndulge in the epitome of urban luxury living at the resplendent Domicile 'HOM' in Little Italy's esteemed 100 Champagne Street. This LEED silver certified gem offers a lifestyle beyond compare. Revel in amenities like bicycle storage, a lush green terrace with BBQ, a full gym and a pet and car wash station. This upscale 1-bed, 1-bath unit is a sanctuary of elegance, featuring a private balcony with breathtaking Westerly views and a natural gas BBQ hookup. Bask in an abundance of natural light from numerous windows that frame the modern kitchen with a gas stove, stone counters, and an inviting island overlooking the open-concept living area. Additional luxuries include in-unit laundry and an oversized storage locker. Located mere steps from Little Italy, the Civic Hospital, Dow's Lake, and the Rideau Canal, plus future LRT access, this condo offers unparalleled convenience. Live the lifestyle you deserve at 100 Champagne Ave —where opulence meets everyday ease. 24 hours irrevocable. (id:50133)
Property Details
| MLS® Number | 1366996 |
| Property Type | Single Family |
| Neigbourhood | Little Italy - Dow's Lake |
| Amenities Near By | Public Transit, Recreation Nearby, Shopping, Water Nearby |
| Community Features | Recreational Facilities, Pets Allowed |
| Features | Park Setting, Private Setting, Balcony |
Building
| Bathroom Total | 1 |
| Bedrooms Above Ground | 1 |
| Bedrooms Total | 1 |
| Amenities | Party Room, Storage - Locker, Laundry - In Suite, Exercise Centre |
| Appliances | Refrigerator, Dryer, Microwave Range Hood Combo, Stove, Washer |
| Basement Development | Not Applicable |
| Basement Type | None (not Applicable) |
| Constructed Date | 2013 |
| Cooling Type | Central Air Conditioning |
| Exterior Finish | Brick, Concrete |
| Flooring Type | Laminate |
| Foundation Type | Poured Concrete |
| Heating Fuel | Electric |
| Heating Type | Heat Pump |
| Stories Total | 1 |
| Type | Apartment |
| Utility Water | Municipal Water |
Parking
| None |
Land
| Acreage | No |
| Land Amenities | Public Transit, Recreation Nearby, Shopping, Water Nearby |
| Sewer | Municipal Sewage System |
| Zoning Description | Residential Condo |
Rooms
| Level | Type | Length | Width | Dimensions |
|---|---|---|---|---|
| Main Level | Living Room/dining Room | 20'8" x 11'7" | ||
| Main Level | Bedroom | 10'0" x 8'11" | ||
| Main Level | Full Bathroom | Measurements not available | ||
| Main Level | Laundry Room | Measurements not available | ||
| Main Level | Foyer | Measurements not available |
Contact Us
Contact us for more information

Brittany Goving
Salesperson
www.fetchinghomes.ca
www.facebook.com/FetchOttawa/
www.linkedin.com/in/brittany-goving-4861b112?trk=nav_responsive_tab_prof
twitter.com/FetchRealEstate
4366 Innes Road
Ottawa, ON K4A 3W3
(613) 590-3000
(613) 590-3050
www.hallmarkottawa.com

