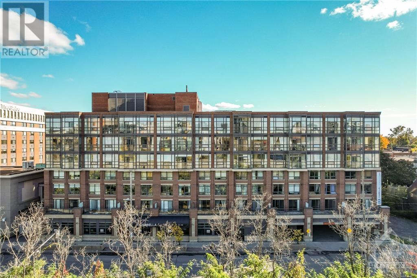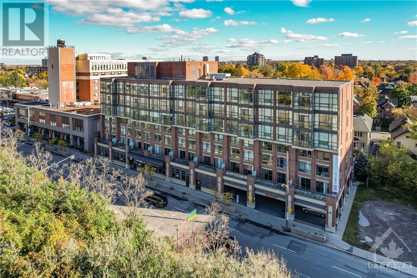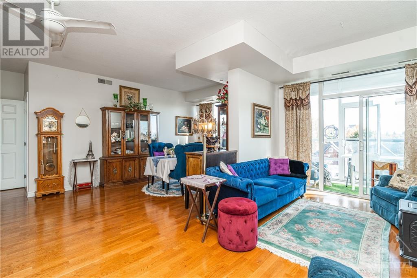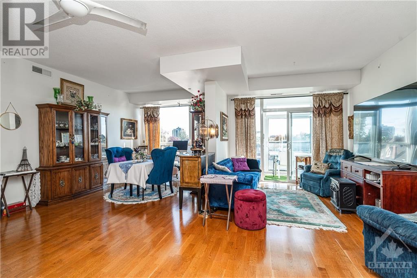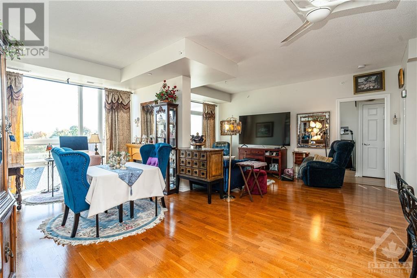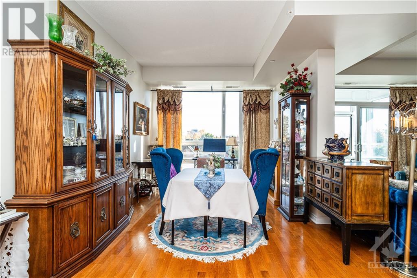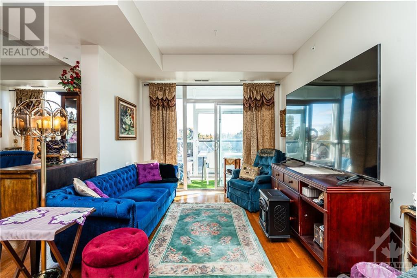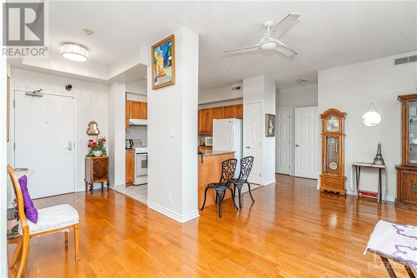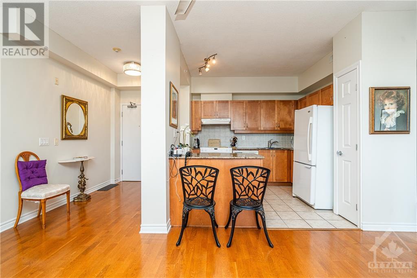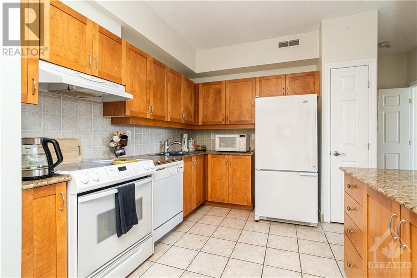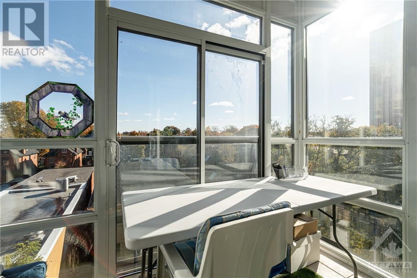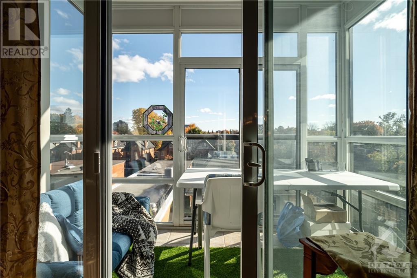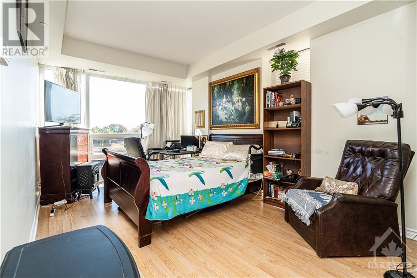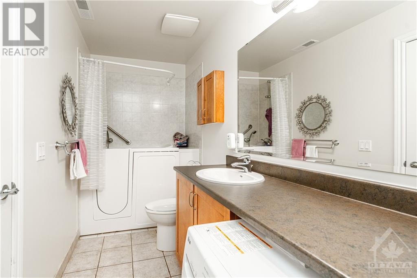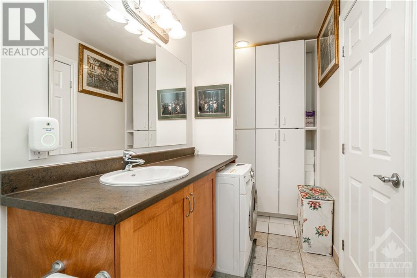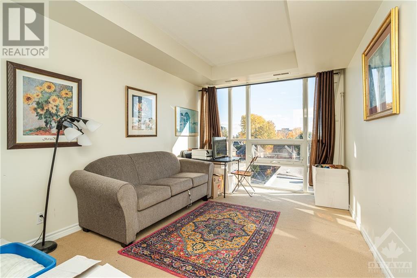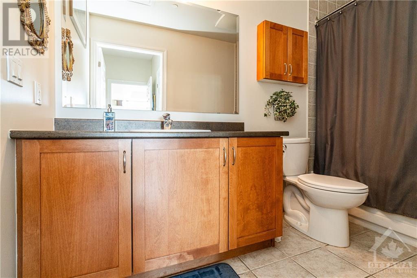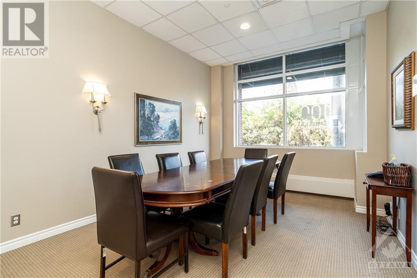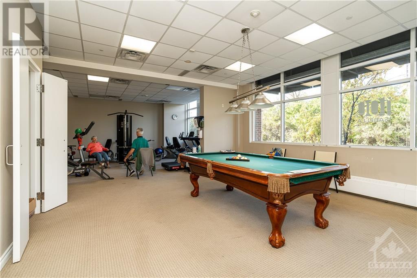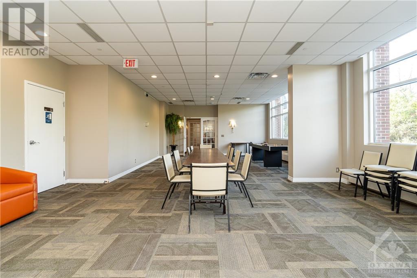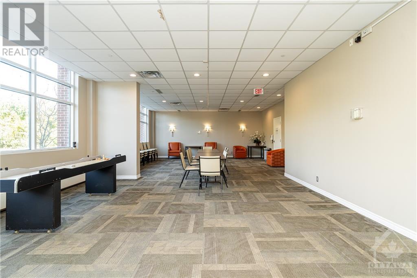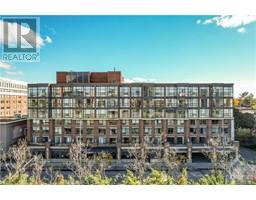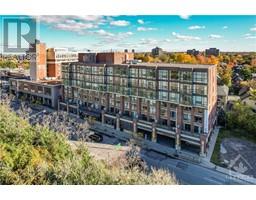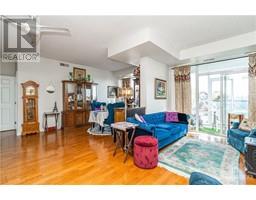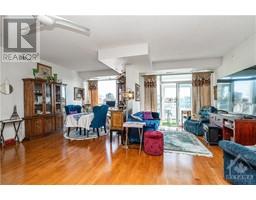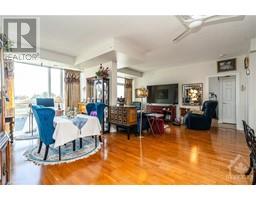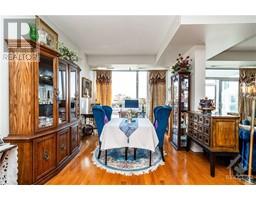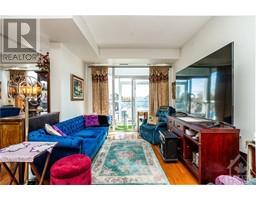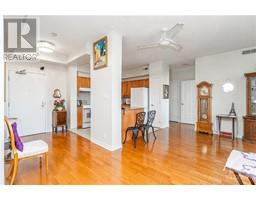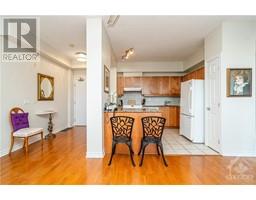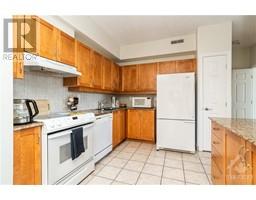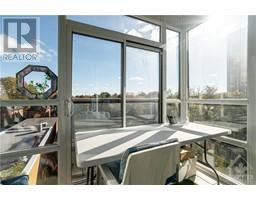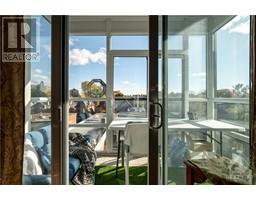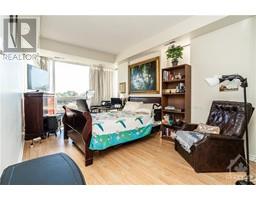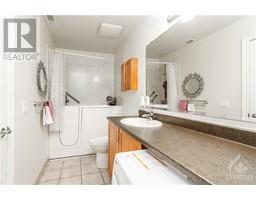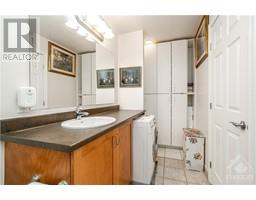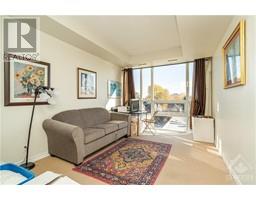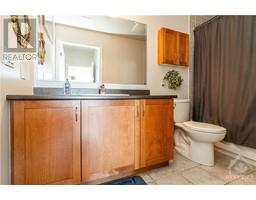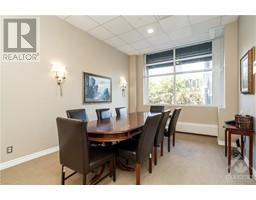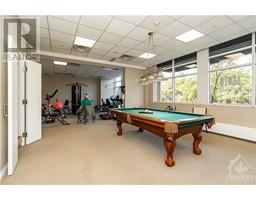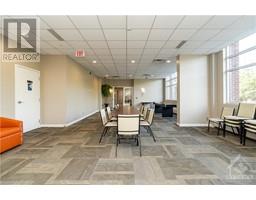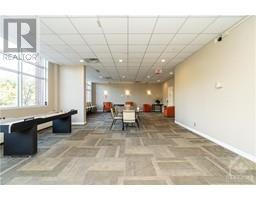100 Isabella Street Unit#505 Ottawa, Ontario K1S 1V5
$395,000Maintenance, Property Management, Caretaker, Heat, Other, See Remarks, Condominium Amenities
$1,325.88 Monthly
Maintenance, Property Management, Caretaker, Heat, Other, See Remarks, Condominium Amenities
$1,325.88 MonthlyLuxury senior living at its finest. This beautiful 2-bedroom, 2-bathroom residence redefines comfortable living. This condo features hardwood and ceramic floors, a well-appointed kitchen with granite countertops, a primary suite with an ensuite and walk-in closet, in suite laundry, and a south-facing solarium. This beautiful condo offers amazing amenities, including built-in support services. Convenient underground parking included. Located within the prestigious Villagia in The Glebe Club, with a monthly fee of $1031 for services. This is not just a home; it's a lifestyle that provides both comfort and leisure in the heart of The Glebe. (id:50133)
Property Details
| MLS® Number | 1370398 |
| Property Type | Single Family |
| Neigbourhood | The Glebe |
| Amenities Near By | Public Transit, Recreation Nearby, Shopping |
| Community Features | Pets Allowed With Restrictions |
| Features | Elevator |
| Parking Space Total | 1 |
Building
| Bathroom Total | 2 |
| Bedrooms Above Ground | 2 |
| Bedrooms Total | 2 |
| Amenities | Laundry - In Suite, Exercise Centre |
| Appliances | Refrigerator, Dishwasher, Dryer, Hood Fan, Stove, Washer |
| Basement Development | Not Applicable |
| Basement Type | None (not Applicable) |
| Constructed Date | 2007 |
| Cooling Type | Central Air Conditioning |
| Exterior Finish | Brick |
| Fire Protection | Smoke Detectors |
| Fixture | Ceiling Fans |
| Flooring Type | Wall-to-wall Carpet, Hardwood, Ceramic |
| Foundation Type | Poured Concrete |
| Heating Fuel | Natural Gas |
| Heating Type | Forced Air |
| Stories Total | 1 |
| Type | Apartment |
| Utility Water | Municipal Water |
Parking
| Underground |
Land
| Access Type | Highway Access |
| Acreage | No |
| Land Amenities | Public Transit, Recreation Nearby, Shopping |
| Sewer | Municipal Sewage System |
| Zoning Description | Gm |
Rooms
| Level | Type | Length | Width | Dimensions |
|---|---|---|---|---|
| Main Level | Kitchen | 10'9" x 9'0" | ||
| Main Level | Living Room | 13'9" x 10'1" | ||
| Main Level | Primary Bedroom | 15'10" x 10'1" | ||
| Main Level | Bedroom | 14'1" x 10'0" | ||
| Main Level | 3pc Ensuite Bath | 12'9" x 4'11" | ||
| Main Level | 3pc Bathroom | 10'2" x 5'0" | ||
| Main Level | Foyer | 9'5" x 5'7" |
https://www.realtor.ca/real-estate/26314325/100-isabella-street-unit505-ottawa-the-glebe
Contact Us
Contact us for more information

Kevin Feely
Salesperson
www.feelyrealestate.com
Feely Group - Your Home Sold Guaranteed or We'll Buy it
Kevin Feely
343 Preston Street, 11th Floor
Ottawa, Ontario K1S 1N4
(866) 530-7737
(647) 849-3180
www.exprealty.ca
Venesha Angus
Salesperson
424 Catherine St Unit 200
Ottawa, Ontario K1R 5T8
(866) 530-7737
(647) 849-3180
onadmin@exprealty.net/

