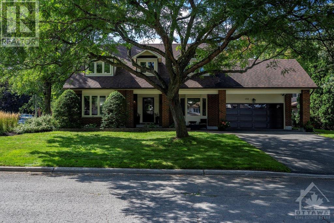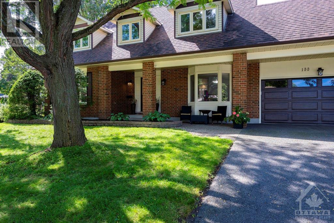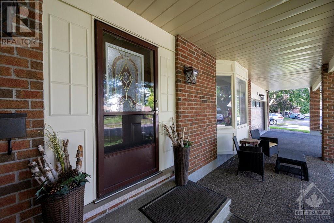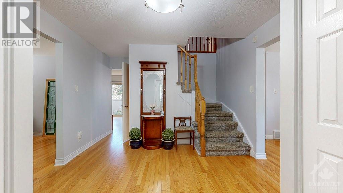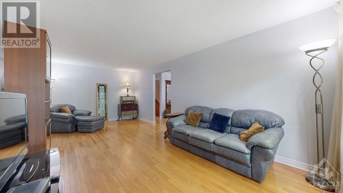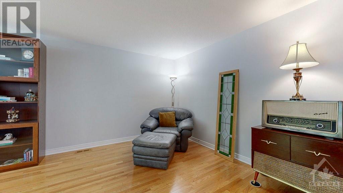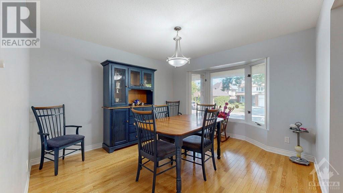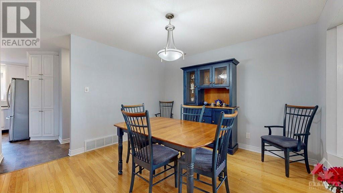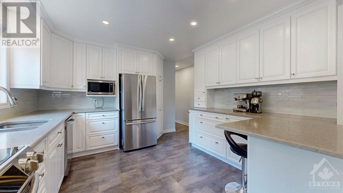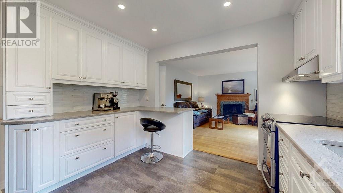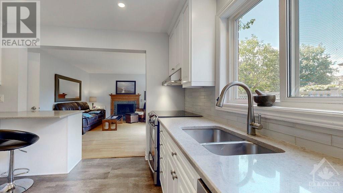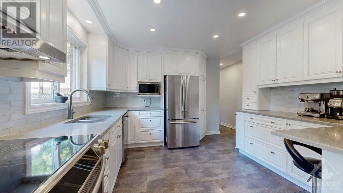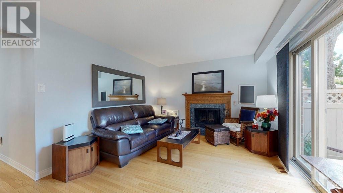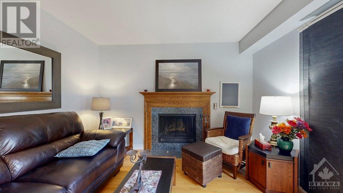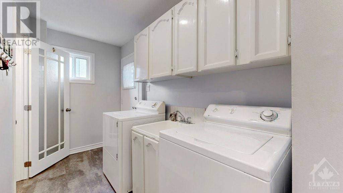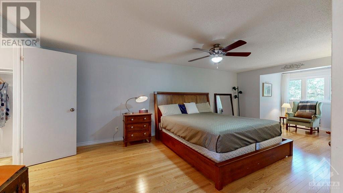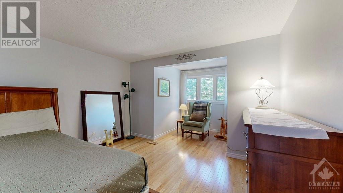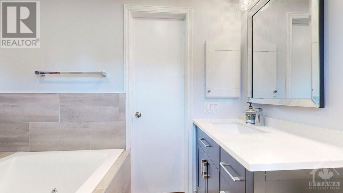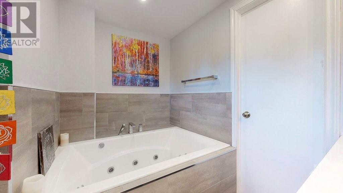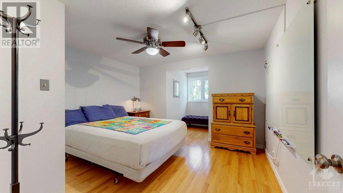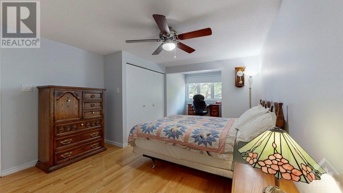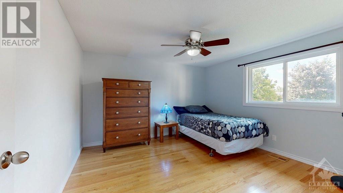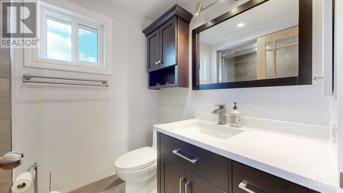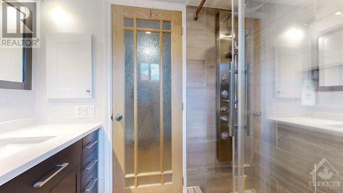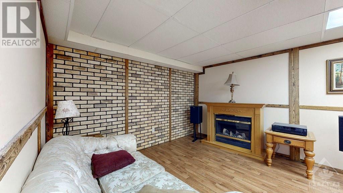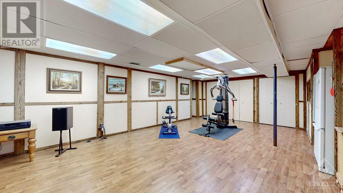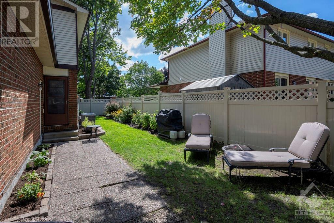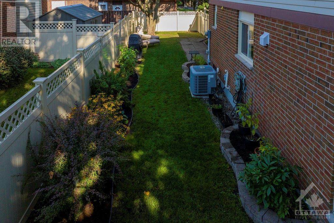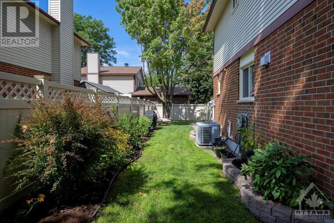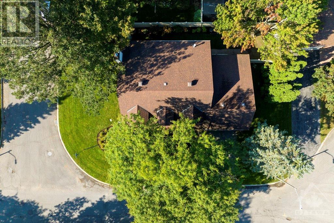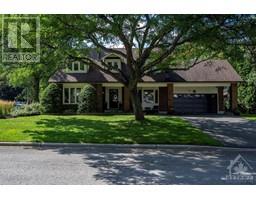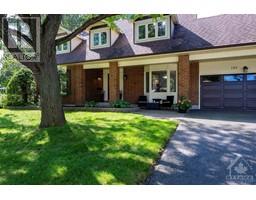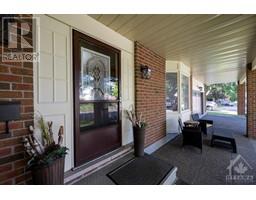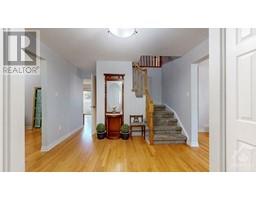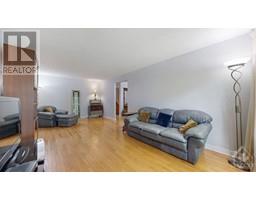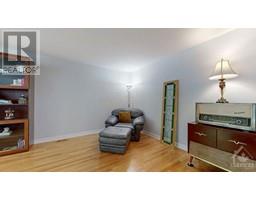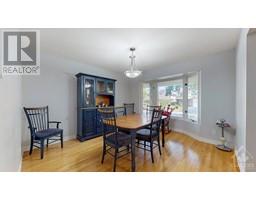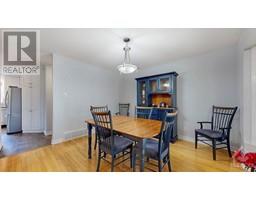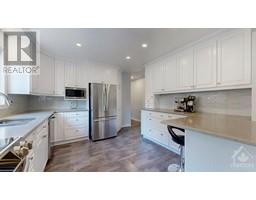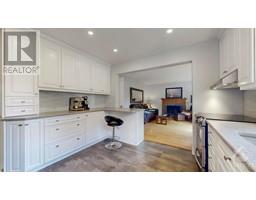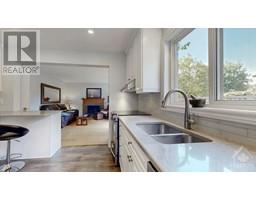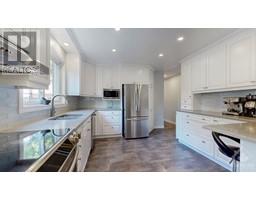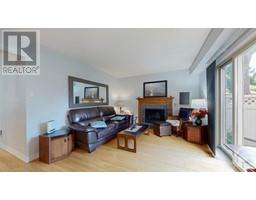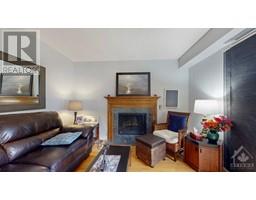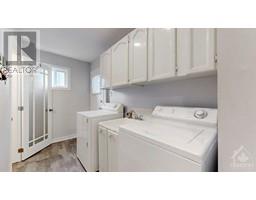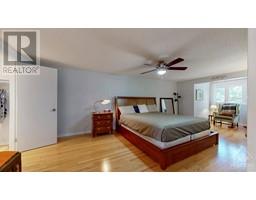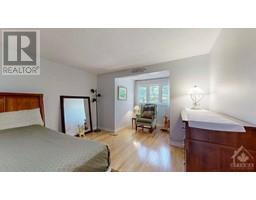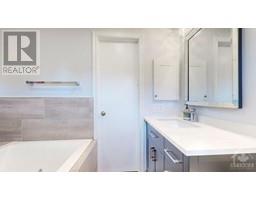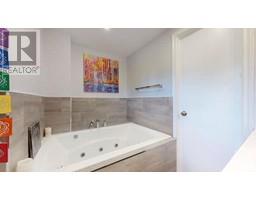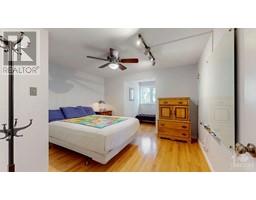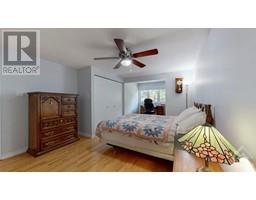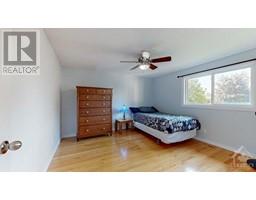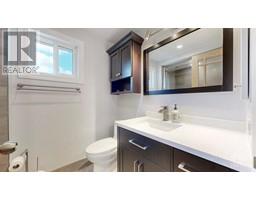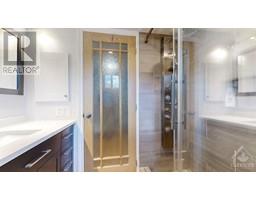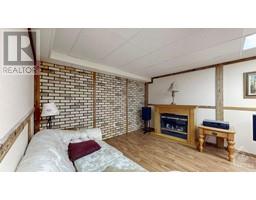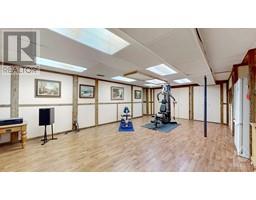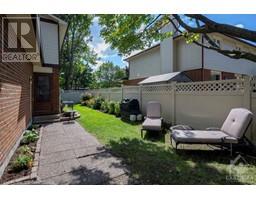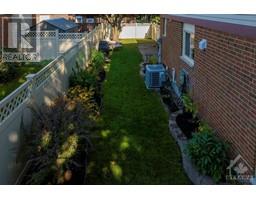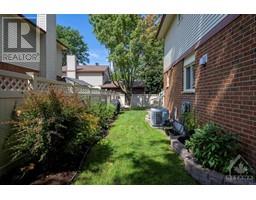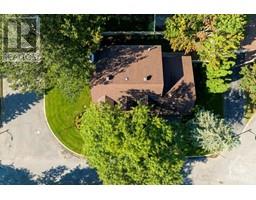100 Waxwing Drive Ottawa, Ontario K1V 9H2
$875,000
Hidden on a winding street in the prestigious Western Community of Hunt club, curb appeal & pride of ownership are the name of the game for this beautiful Canadiana style home on a corner lot! Looking for a layout where everyone has their own space? This classic 4 bedroom layout is for you. From the spacious foyer, entertainment sized principal rooms, updated kitchen with SS appliances & stone countertops, main floor laundry & cosy family room with fireplace to the primary bedroom with walk-in closet & renovated ensuite you can't help but picture your family here. Large secondary bedrooms hold the classic dormer style windows that allow for bonus areas in every room. Renovated main bathroom as well. Have a bit of retro fun in the finished basement area! Looking for workshop space? That is here too! Extensively landscaped backyard features plenty of gardens and a PVC fence. Mere minutes from 2 schools, Owl Park, LRT & South Keys! Perfect for commuting east OR west! (id:50133)
Open House
This property has open houses!
2:00 pm
Ends at:4:00 pm
Property Details
| MLS® Number | 1356547 |
| Property Type | Single Family |
| Neigbourhood | Hunt Club Western Community |
| Amenities Near By | Airport, Public Transit, Shopping |
| Community Features | Family Oriented |
| Features | Private Setting, Corner Site |
| Parking Space Total | 6 |
Building
| Bathroom Total | 3 |
| Bedrooms Above Ground | 4 |
| Bedrooms Total | 4 |
| Appliances | Refrigerator, Dishwasher, Dryer, Stove, Washer |
| Basement Development | Finished |
| Basement Type | Full (finished) |
| Constructed Date | 1979 |
| Construction Style Attachment | Detached |
| Cooling Type | Central Air Conditioning |
| Exterior Finish | Brick, Wood Siding |
| Fireplace Present | Yes |
| Fireplace Total | 1 |
| Flooring Type | Hardwood, Tile |
| Foundation Type | Poured Concrete |
| Half Bath Total | 1 |
| Heating Fuel | Natural Gas |
| Heating Type | Forced Air |
| Stories Total | 2 |
| Type | House |
| Utility Water | Municipal Water |
Parking
| Attached Garage |
Land
| Acreage | No |
| Fence Type | Fenced Yard |
| Land Amenities | Airport, Public Transit, Shopping |
| Landscape Features | Partially Landscaped |
| Sewer | Municipal Sewage System |
| Size Depth | 60 Ft |
| Size Frontage | 95 Ft |
| Size Irregular | 95 Ft X 60 Ft (irregular Lot) |
| Size Total Text | 95 Ft X 60 Ft (irregular Lot) |
| Zoning Description | Residential |
Rooms
| Level | Type | Length | Width | Dimensions |
|---|---|---|---|---|
| Second Level | Primary Bedroom | 27'2" x 11'11" | ||
| Second Level | 4pc Ensuite Bath | 8'9" x 5'8" | ||
| Second Level | Other | 5'8" x 4'8" | ||
| Second Level | Bedroom | 14'10" x 11'7" | ||
| Second Level | Bedroom | 17'5" x 11'10" | ||
| Second Level | Bedroom | 12'1" x 11'7" | ||
| Second Level | Full Bathroom | 7'6" x 5'8" | ||
| Lower Level | Recreation Room | 31'8" x 23'3" | ||
| Lower Level | Den | 11'7" x 7'11" | ||
| Lower Level | Utility Room | 26'4" x 12'1" | ||
| Main Level | Foyer | 7'1" x 4'0" | ||
| Main Level | Living Room | 22'2" x 11'8" | ||
| Main Level | Dining Room | 13'11" x 11'9" | ||
| Main Level | Kitchen | 12'1" x 11'6" | ||
| Main Level | Family Room/fireplace | 14'11" x 11'6" | ||
| Main Level | Laundry Room | 10'8" x 6'0" | ||
| Main Level | 2pc Bathroom | 6'5" x 2'9" |
https://www.realtor.ca/real-estate/26055309/100-waxwing-drive-ottawa-hunt-club-western-community
Contact Us
Contact us for more information
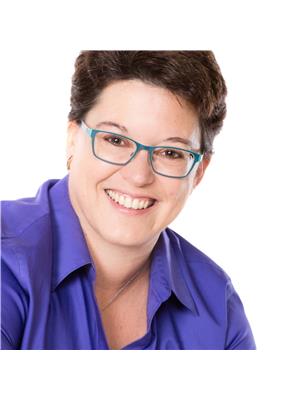
Laurie J. Gagnier
Broker
www.myottawateam.com
3b-2160 Montreal Road
Ottawa, Ontario K1J 0B4
(613) 558-8000
(613) 837-0005

Jeff Miller
Salesperson
www.myottawateam.com
3b-2160 Montreal Road
Ottawa, Ontario K1J 0B4
(613) 558-8000
(613) 837-0005

