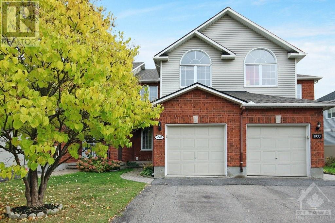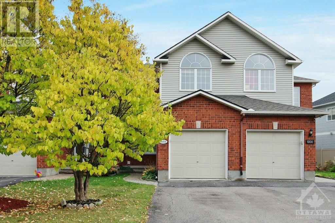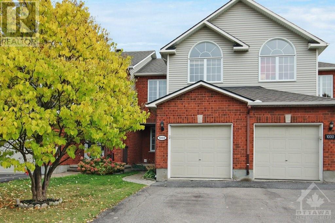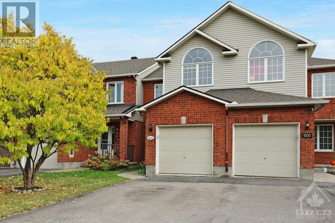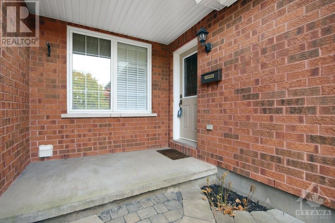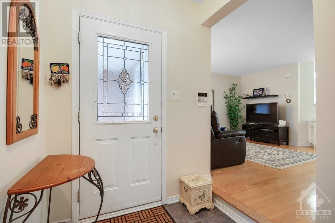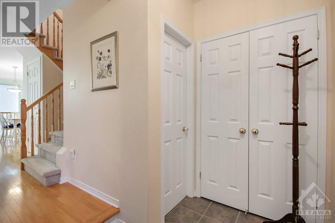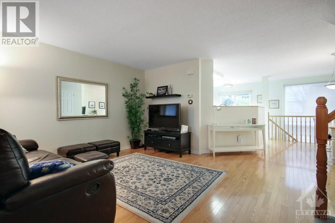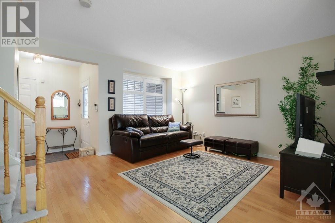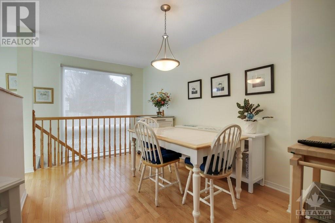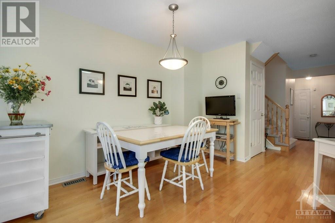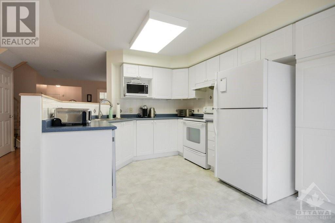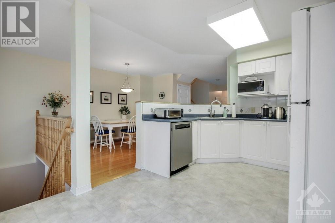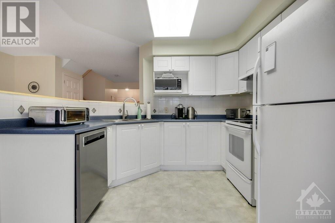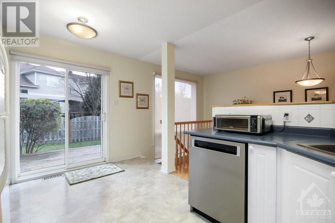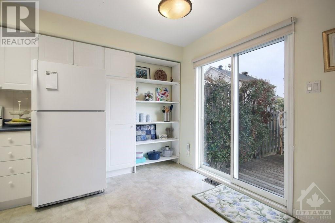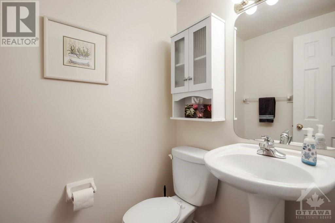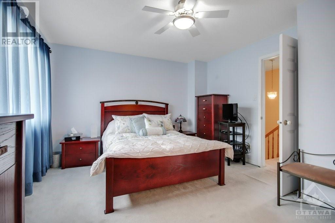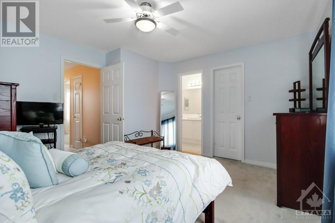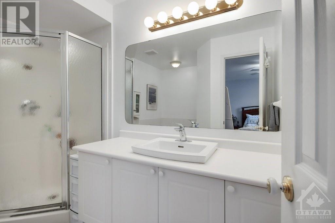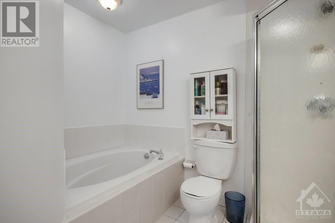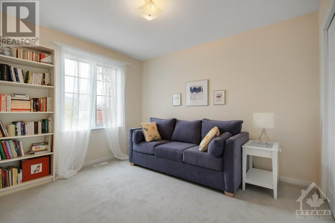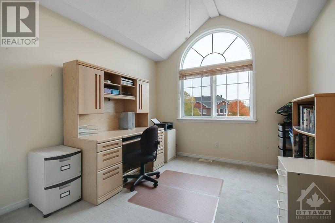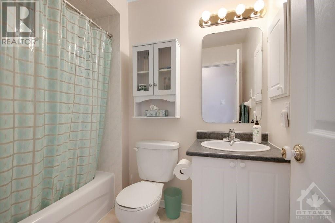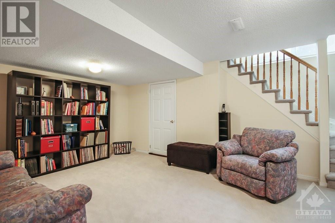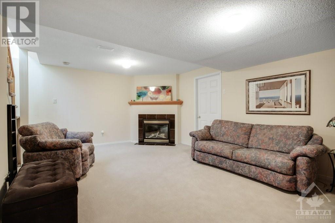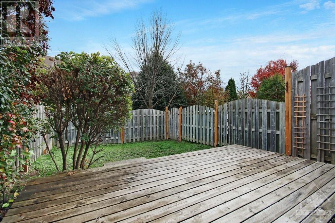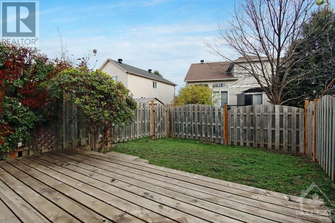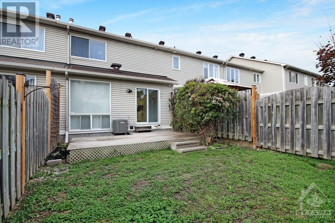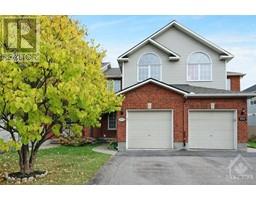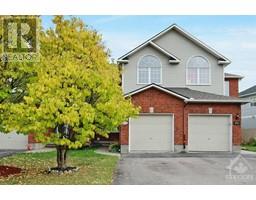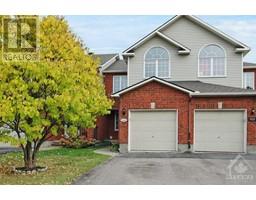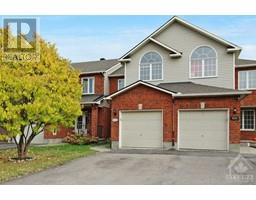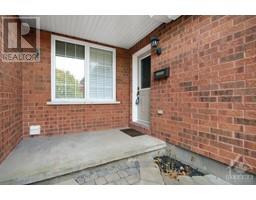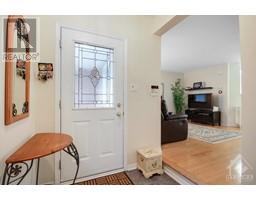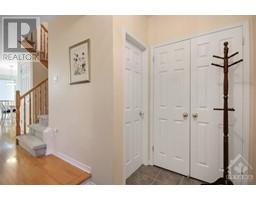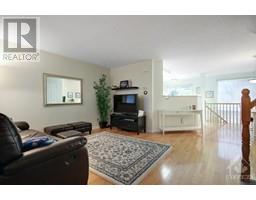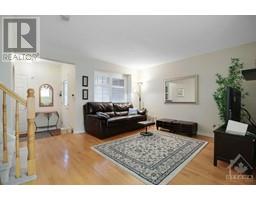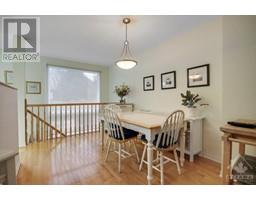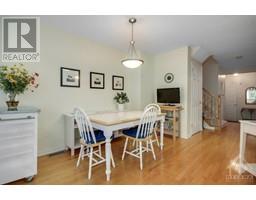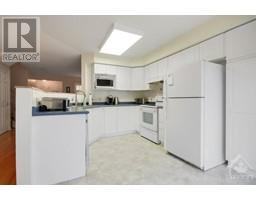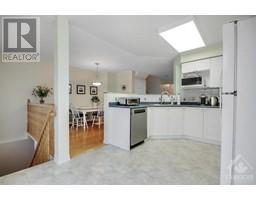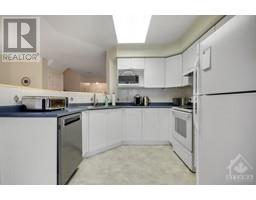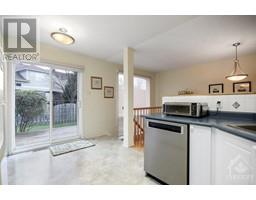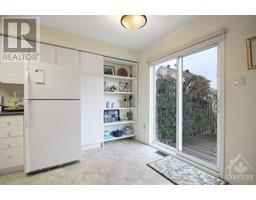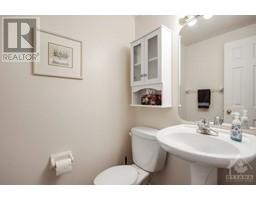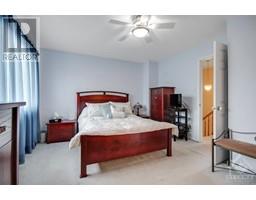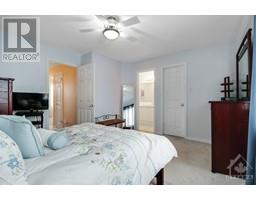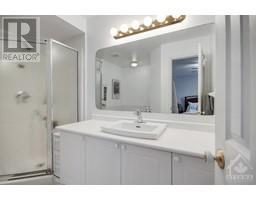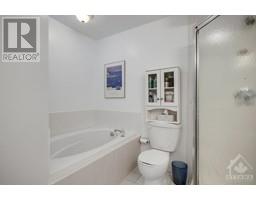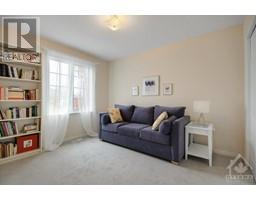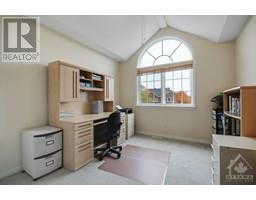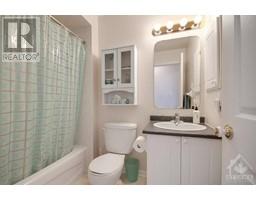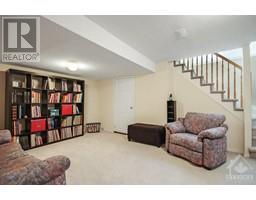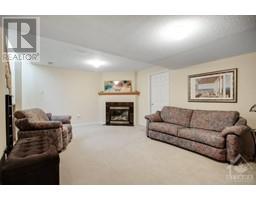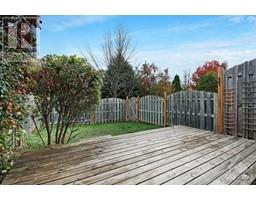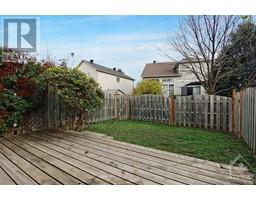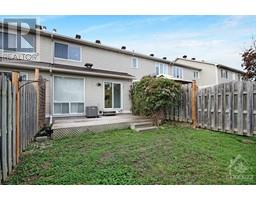1002 Rocky Harbour Crescent Ottawa, Ontario K1V 1T9
$599,900
Welcome home to this bright and beautiful 3 bedroom, 3 bathroom row unit in Riverside South! This sun-filled, move-in-ready home will make you feel right at home the minute you open the door! Wonderfully maintained by the original owner, this open-concept floor plan had roof re-shingled '17, Air Conditioning '15. The main floor has a powder room, garage access, dining, living and eat-in kitchen with patio doors leading to fenced backyard and sundeck. Kitchen with ample counter & cabinet space. New dishwasher '18. Gleaming hardwood floors in living & dining rooms. Upper level has primary bedroom with the ensuite equipped soaker tub and separate shower! Two other good size bedrooms and main bathroom. Open stairs to the lower level provides natural light through a large window off the dining area makes for a bright family room with gas fireplace. Short walk to excellent schools, parks, shopping, buses and future LRT. Come be a part of one of Ottawa’s greatest communities! (id:50133)
Property Details
| MLS® Number | 1365987 |
| Property Type | Single Family |
| Neigbourhood | Riverside South |
| Amenities Near By | Airport, Public Transit, Shopping |
| Features | Automatic Garage Door Opener |
| Parking Space Total | 1 |
| Structure | Deck |
Building
| Bathroom Total | 3 |
| Bedrooms Above Ground | 3 |
| Bedrooms Total | 3 |
| Appliances | Refrigerator, Dishwasher, Hood Fan, Stove, Blinds |
| Basement Development | Partially Finished |
| Basement Type | Full (partially Finished) |
| Constructed Date | 2001 |
| Construction Material | Wood Frame |
| Cooling Type | Central Air Conditioning |
| Exterior Finish | Brick, Siding |
| Fireplace Present | Yes |
| Fireplace Total | 1 |
| Fixture | Drapes/window Coverings |
| Flooring Type | Wall-to-wall Carpet, Hardwood, Linoleum |
| Foundation Type | Poured Concrete |
| Half Bath Total | 1 |
| Heating Fuel | Natural Gas |
| Heating Type | Forced Air |
| Stories Total | 2 |
| Type | Row / Townhouse |
| Utility Water | Municipal Water |
Parking
| Attached Garage | |
| Inside Entry |
Land
| Acreage | No |
| Fence Type | Fenced Yard |
| Land Amenities | Airport, Public Transit, Shopping |
| Landscape Features | Partially Landscaped |
| Sewer | Municipal Sewage System |
| Size Depth | 104 Ft ,11 In |
| Size Frontage | 19 Ft ,8 In |
| Size Irregular | 19.7 Ft X 104.88 Ft |
| Size Total Text | 19.7 Ft X 104.88 Ft |
| Zoning Description | Residential |
Rooms
| Level | Type | Length | Width | Dimensions |
|---|---|---|---|---|
| Second Level | Primary Bedroom | 13'11" x 12'3" | ||
| Second Level | 4pc Ensuite Bath | 9'8" x 9'2" | ||
| Second Level | Other | Measurements not available | ||
| Second Level | Bedroom | 13'5" x 10'2" | ||
| Second Level | Bedroom | 11'3" x 9'8" | ||
| Second Level | 4pc Bathroom | 7'7" x 5'5" | ||
| Basement | Family Room/fireplace | 18'1" x 13'1" | ||
| Basement | Utility Room | 9'2" x 3'4" | ||
| Basement | Storage | Measurements not available | ||
| Basement | Laundry Room | 18'1" x 16'5" | ||
| Main Level | Living Room | 17'5" x 15'8" | ||
| Main Level | Dining Room | 12'0" x 9'2" | ||
| Main Level | Kitchen | 14'4" x 10'1" | ||
| Main Level | 2pc Bathroom | 4'9" x 4'5" |
https://www.realtor.ca/real-estate/26200040/1002-rocky-harbour-crescent-ottawa-riverside-south
Contact Us
Contact us for more information
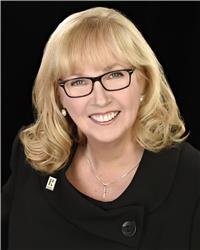
Patricia Verge
Broker
3101 Strandherd Drive, Suite 4
Ottawa, Ontario K2G 4R9
(613) 825-7653
(613) 825-8762
www.teamrealty.ca

