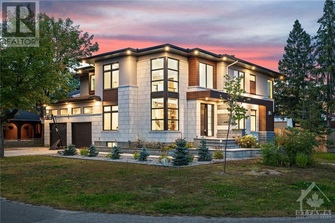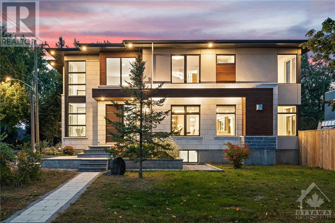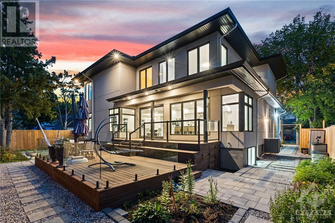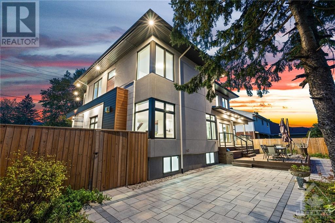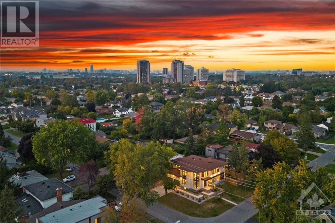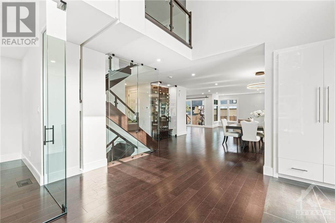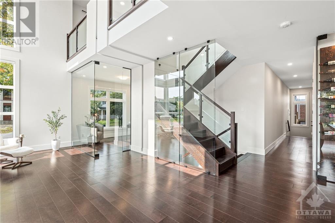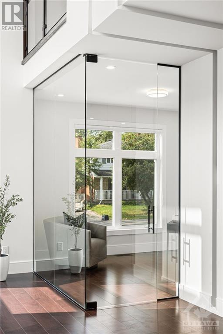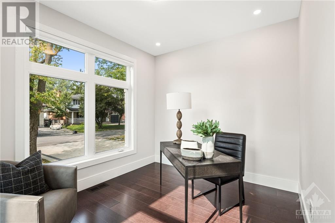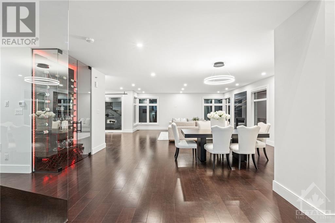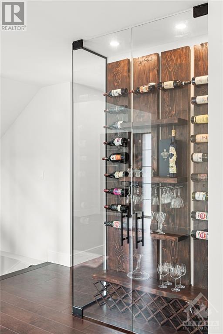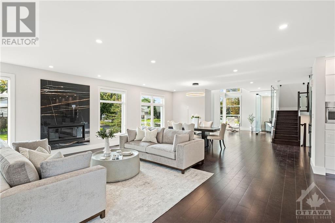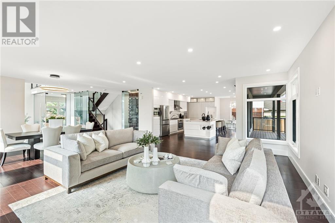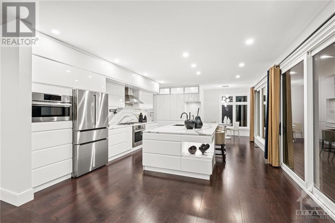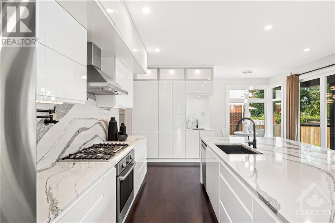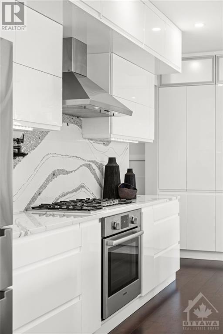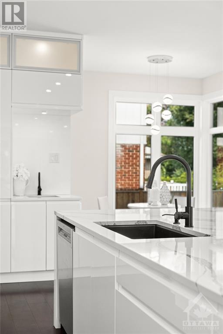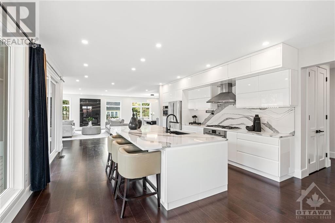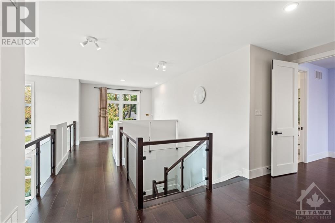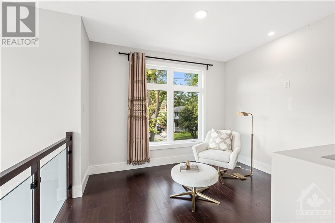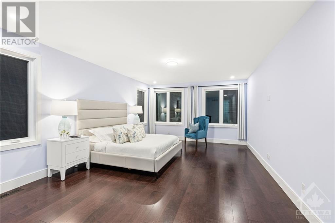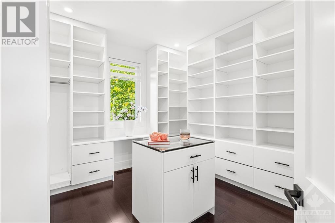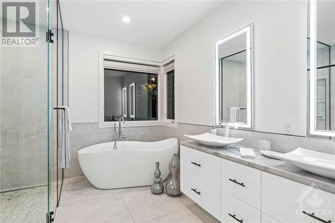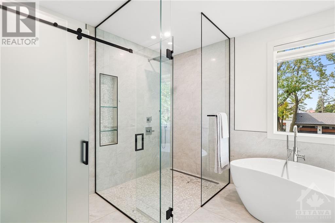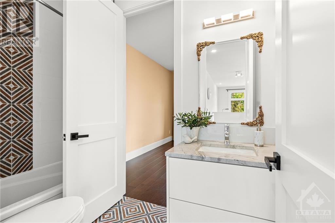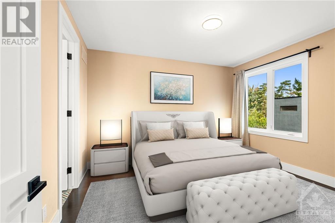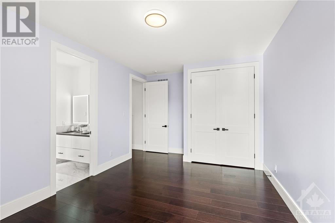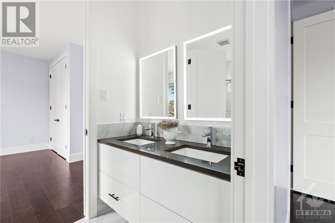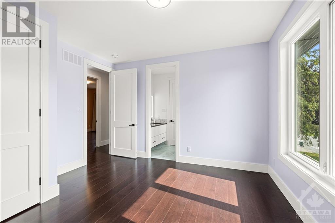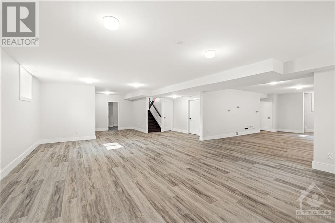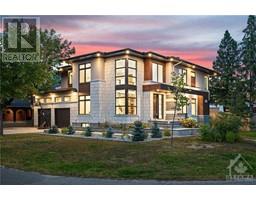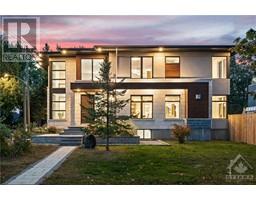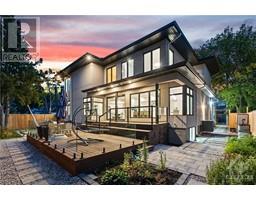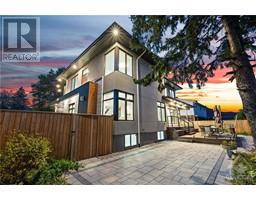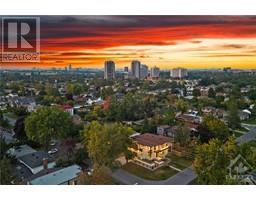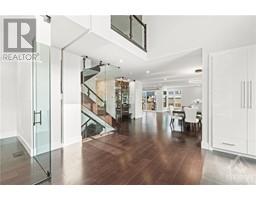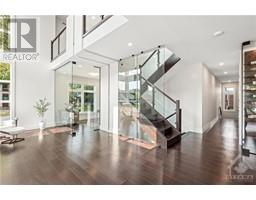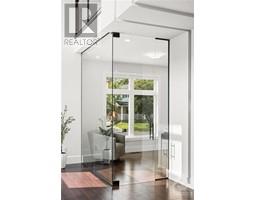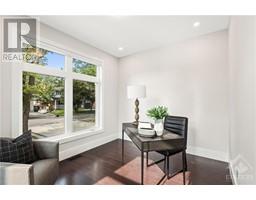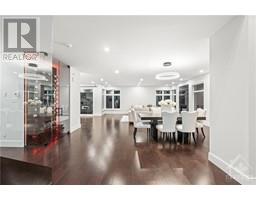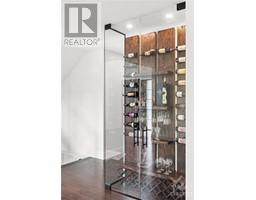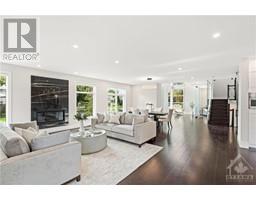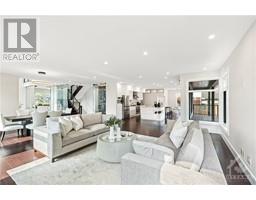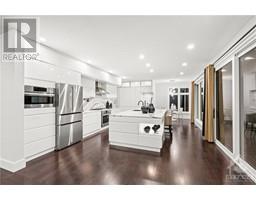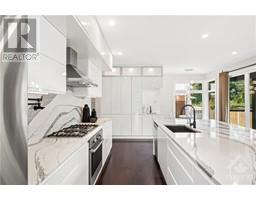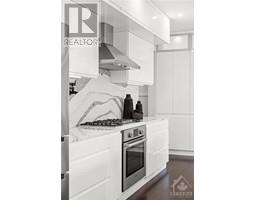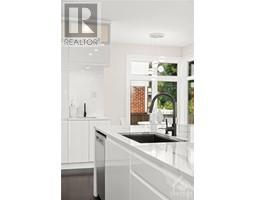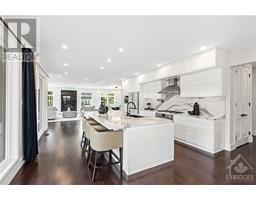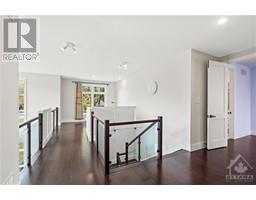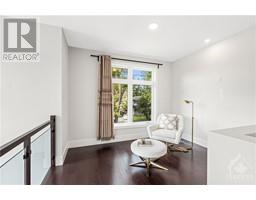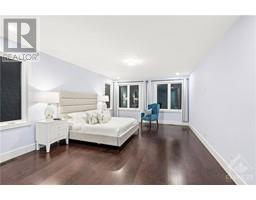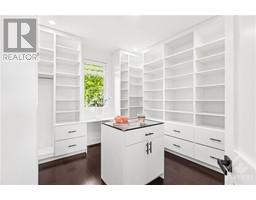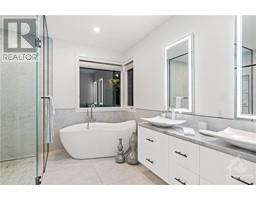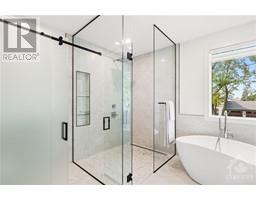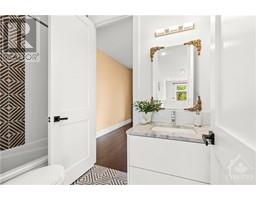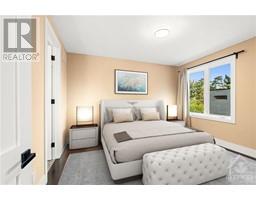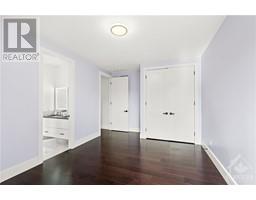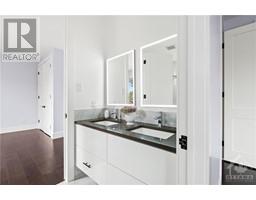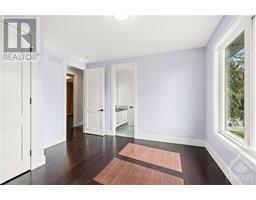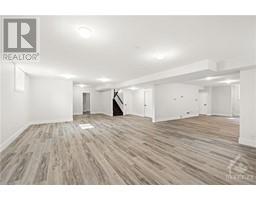1003 Normandy Crescent Ottawa, Ontario K2C 0L3
$2,248,000
Naturally, Normandy is Stunning w/ elegant details, this custom home boasts 4+1 beds/5baths & Entertainers dream layout. Exterior feat. an elegant combo of stone, stucco & Hardy Board, landscaped yard w/ interlocked driveway, walkway & patio just exudes curb appeal. Main lvl w/ wide-plank hwd flrs, 2-storey ceilings in the foyer & sitting rm & glass-enclosed office. Dining rm, wine feature wall & great rm w/ cozy gas fireplace. Chef's delight kitchen w/ Cambria counters, SS appls, soft-close cabinets & expansive center island. Upstairs, the massive primary offers a retreat w/ 5pc ensuite & custom WIC. Generously sized 3 add'l beds, each w/ access to a full bath. LL w/ luxury vinyl flrs is a versatile space w/ a rec rm, bedrm, 4-piece bth, laundry & can easily be an in-law suite. Add'l feat. incl. 2 staircase entrances to LL, heated bathrm floors, 2-car garage w/ high ceilings. This home is a masterpiece of design & functionality, offering luxury & comfort. 24 hrs irrevocable on offers. (id:50133)
Property Details
| MLS® Number | 1362300 |
| Property Type | Single Family |
| Neigbourhood | Carleton Heights |
| Amenities Near By | Public Transit, Recreation Nearby, Shopping |
| Features | Corner Site, Automatic Garage Door Opener |
| Parking Space Total | 6 |
| Structure | Deck, Patio(s) |
Building
| Bathroom Total | 5 |
| Bedrooms Above Ground | 4 |
| Bedrooms Below Ground | 1 |
| Bedrooms Total | 5 |
| Appliances | Refrigerator, Dishwasher, Dryer, Hood Fan, Microwave, Stove, Washer, Alarm System, Blinds |
| Basement Development | Finished |
| Basement Type | Full (finished) |
| Constructed Date | 2020 |
| Construction Style Attachment | Detached |
| Cooling Type | Central Air Conditioning |
| Exterior Finish | Stone, Other, Stucco |
| Fireplace Present | Yes |
| Fireplace Total | 1 |
| Fixture | Drapes/window Coverings |
| Flooring Type | Hardwood, Tile, Vinyl |
| Foundation Type | Poured Concrete |
| Half Bath Total | 1 |
| Heating Fuel | Natural Gas |
| Heating Type | Forced Air |
| Stories Total | 2 |
| Type | House |
| Utility Water | Municipal Water |
Parking
| Attached Garage | |
| Inside Entry | |
| Oversize |
Land
| Acreage | No |
| Fence Type | Fenced Yard |
| Land Amenities | Public Transit, Recreation Nearby, Shopping |
| Landscape Features | Landscaped |
| Sewer | Municipal Sewage System |
| Size Depth | 78 Ft ,2 In |
| Size Frontage | 94 Ft ,11 In |
| Size Irregular | 94.88 Ft X 78.17 Ft (irregular Lot) |
| Size Total Text | 94.88 Ft X 78.17 Ft (irregular Lot) |
| Zoning Description | R1gg |
Rooms
| Level | Type | Length | Width | Dimensions |
|---|---|---|---|---|
| Second Level | Primary Bedroom | 25'5" x 14'7" | ||
| Second Level | 5pc Ensuite Bath | 11'8" x 8'2" | ||
| Second Level | Other | 12'4" x 11'0" | ||
| Second Level | Bedroom | 13'6" x 11'9" | ||
| Second Level | 4pc Ensuite Bath | 8'6" x 4'9" | ||
| Second Level | Other | 4'6" x 3'8" | ||
| Second Level | Sitting Room | 12'0" x 9'4" | ||
| Second Level | Bedroom | 13'2" x 13'0" | ||
| Second Level | Bedroom | 16'8" x 11'5" | ||
| Second Level | 4pc Ensuite Bath | 11'3" x 4'9" | ||
| Second Level | Laundry Room | 2'9" x 4'9" | ||
| Basement | Living Room | 27'4" x 12'5" | ||
| Basement | Recreation Room | 38'0" x 19'7" | ||
| Basement | Bedroom | 13'1" x 10'3" | ||
| Basement | Utility Room | 10'1" x 8'1" | ||
| Basement | Storage | 9'2" x 6'1" | ||
| Basement | Storage | 9'4" x 6'7" | ||
| Basement | 4pc Bathroom | 9'8" x 4'9" | ||
| Basement | Laundry Room | 7'4" x 6'6" | ||
| Main Level | Foyer | 15'3" x 8'4" | ||
| Main Level | Office | 11'5" x 9'4" | ||
| Main Level | Kitchen | 27'5" x 13'2" | ||
| Main Level | Eating Area | 8'1" x 6'3" | ||
| Main Level | Living Room/dining Room | 28'1" x 21'0" | ||
| Main Level | 3pc Bathroom | 5'5" x 4'2" | ||
| Main Level | Other | 10'3" x 5'3" | ||
| Other | Other | 20'0" x 22'9" |
https://www.realtor.ca/real-estate/26106561/1003-normandy-crescent-ottawa-carleton-heights
Contact Us
Contact us for more information

Nick J. Kyte
Salesperson
www.nickkyte.com
www.youtube.com/embed/KIrNBzUlY1k
1749 Woodward Drive
Ottawa, Ontario K2C 0P9
(613) 728-2664
(613) 728-0548

