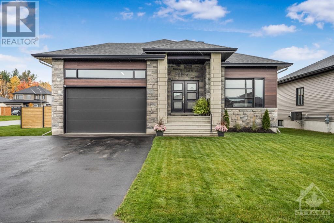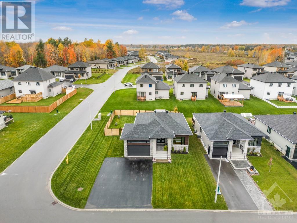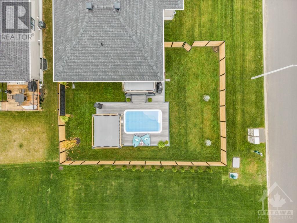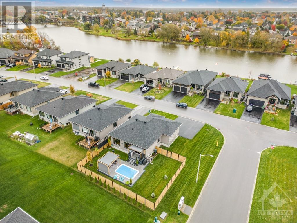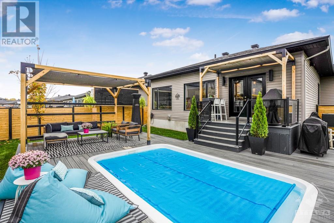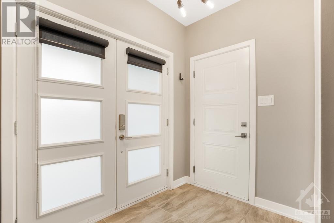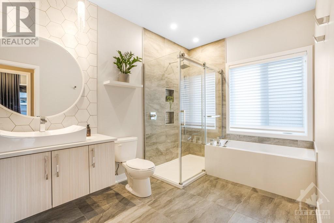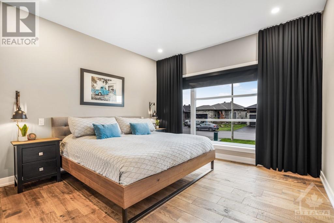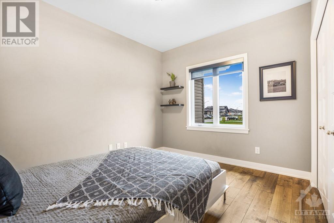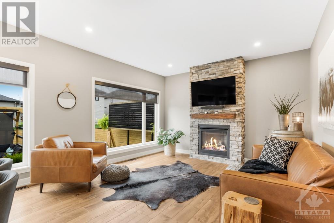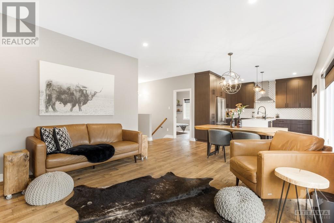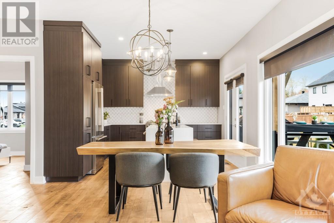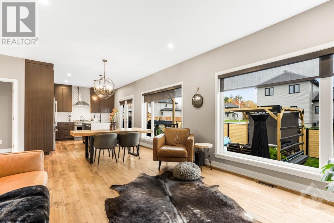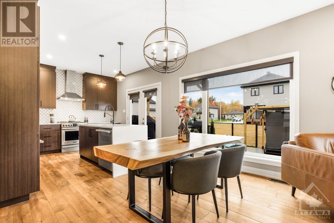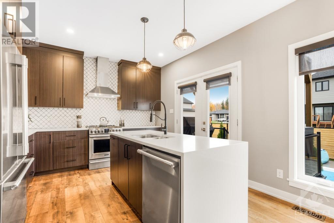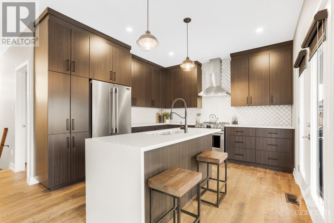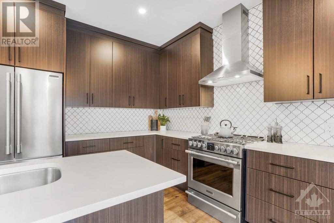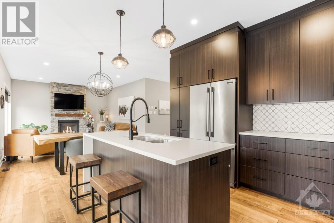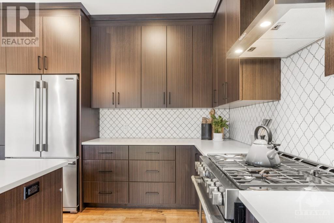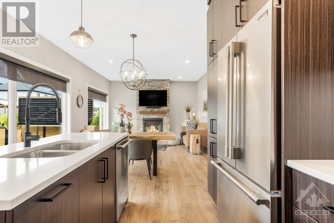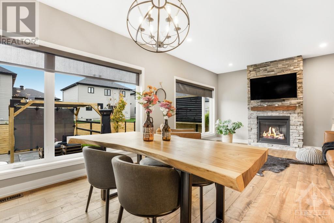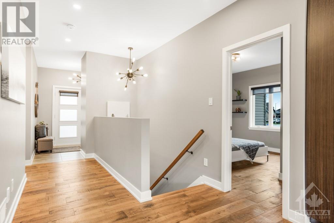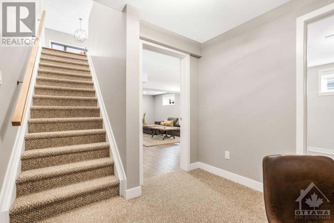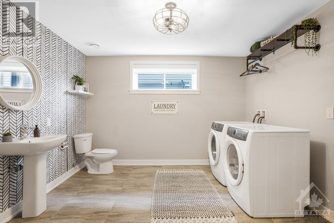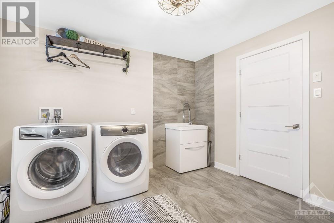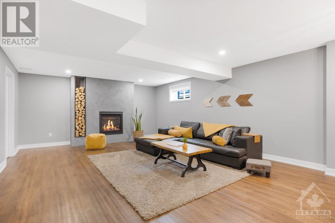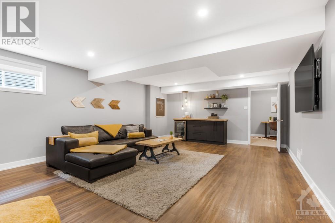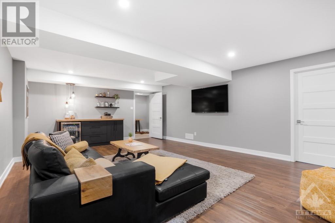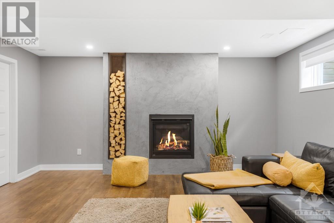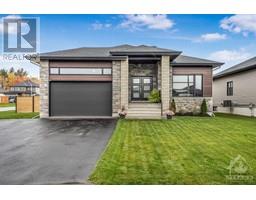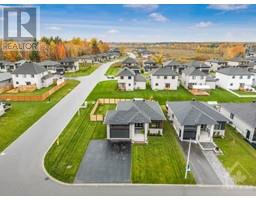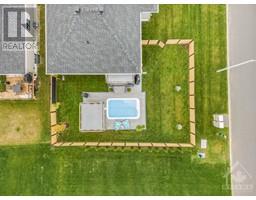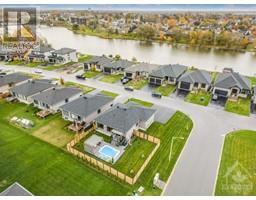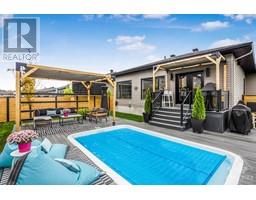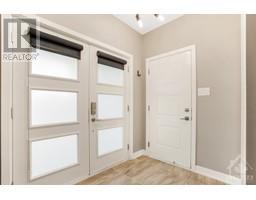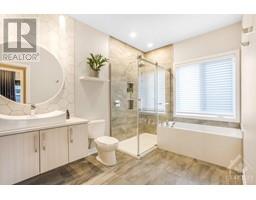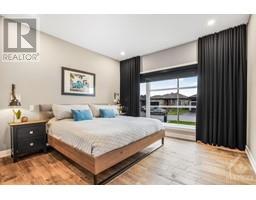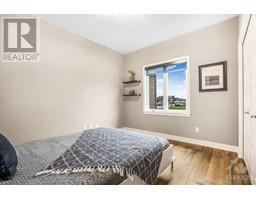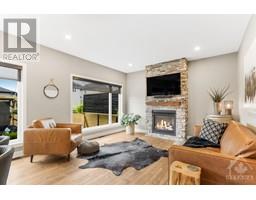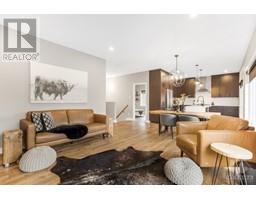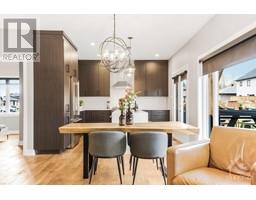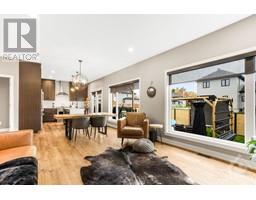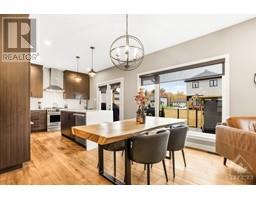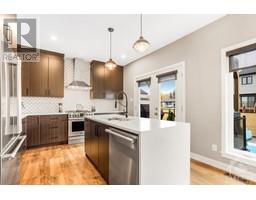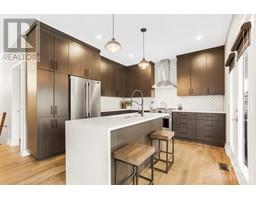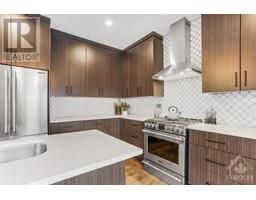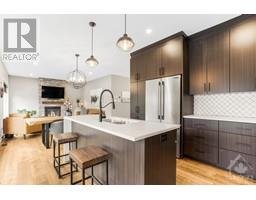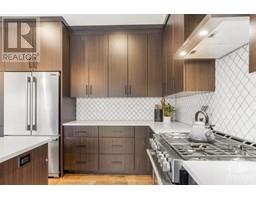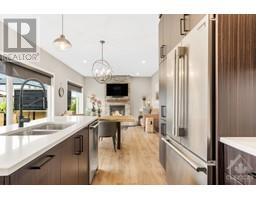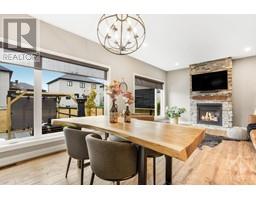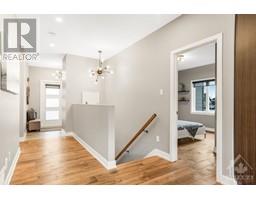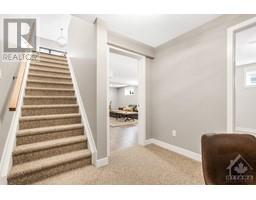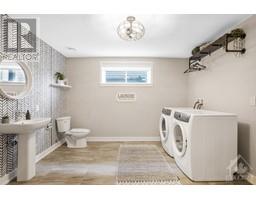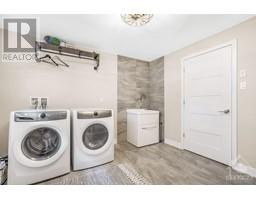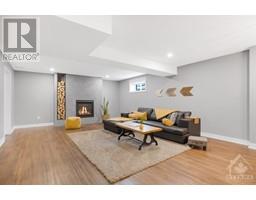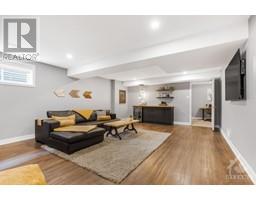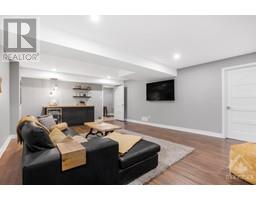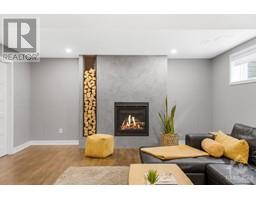101 Argile Street Casselman, Ontario K0A 2M0
$834,900
Truly one of a kind! Welcome to 101 Argile Street in the fast growing town of Casselman, On. Beautiful bungalow built in 2017 by the well known builder Joroma. This meticulous property sits on a large fenced corner lot. The oasis backyard features an inground heated salt water pool, surrounded by a large composite deck and gazebo where you can relax or host family and friends. As you walk into the home, you will notice that no details have been missed. The upgraded floors, light fixtures, kitchen and bathroom designs will surely leave you impressed. 2+1 Beds - 2 Baths - Finished basement - Many upgrades Do not miss this one! (id:50133)
Property Details
| MLS® Number | 1367097 |
| Property Type | Single Family |
| Neigbourhood | Casselman |
| Amenities Near By | Golf Nearby, Recreation Nearby, Water Nearby |
| Community Features | Family Oriented |
| Features | Corner Site, Gazebo, Automatic Garage Door Opener |
| Parking Space Total | 6 |
| Pool Type | Inground Pool |
Building
| Bathroom Total | 2 |
| Bedrooms Above Ground | 2 |
| Bedrooms Below Ground | 1 |
| Bedrooms Total | 3 |
| Appliances | Refrigerator, Dishwasher, Stove, Blinds |
| Architectural Style | Bungalow |
| Basement Development | Finished |
| Basement Type | Full (finished) |
| Constructed Date | 2017 |
| Construction Material | Poured Concrete |
| Construction Style Attachment | Detached |
| Cooling Type | Central Air Conditioning |
| Exterior Finish | Stone, Siding |
| Fireplace Present | Yes |
| Fireplace Total | 1 |
| Fixture | Drapes/window Coverings |
| Flooring Type | Hardwood, Ceramic |
| Foundation Type | Poured Concrete |
| Heating Fuel | Natural Gas |
| Heating Type | Forced Air |
| Stories Total | 1 |
| Type | House |
| Utility Water | Municipal Water |
Parking
| Attached Garage |
Land
| Acreage | No |
| Fence Type | Fenced Yard |
| Land Amenities | Golf Nearby, Recreation Nearby, Water Nearby |
| Sewer | Municipal Sewage System |
| Size Depth | 108 Ft ,2 In |
| Size Frontage | 64 Ft ,11 In |
| Size Irregular | 64.89 Ft X 108.15 Ft |
| Size Total Text | 64.89 Ft X 108.15 Ft |
| Zoning Description | Residential |
Rooms
| Level | Type | Length | Width | Dimensions |
|---|---|---|---|---|
| Main Level | Dining Room | 11'0" x 14'1" | ||
| Main Level | Family Room | 14'2" x 11'7" | ||
| Main Level | Foyer | 8'4" x 7'0" | ||
| Main Level | Kitchen | 10'2" x 12'6" | ||
| Main Level | Bedroom | 11'3" x 11'2" |
https://www.realtor.ca/real-estate/26222521/101-argile-street-casselman-casselman
Contact Us
Contact us for more information
Melanie Roussel
Salesperson
308 Belfort Avenue
Embrun, Ontario K0A 1W0
(613) 446-2600

