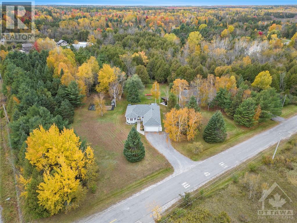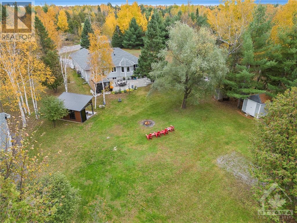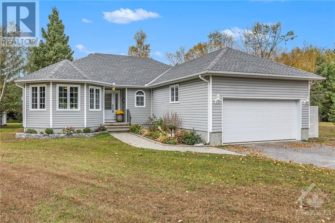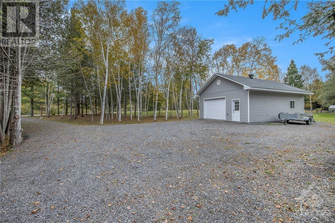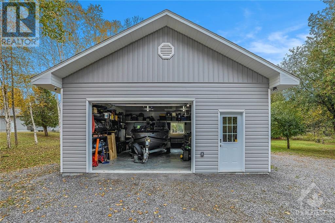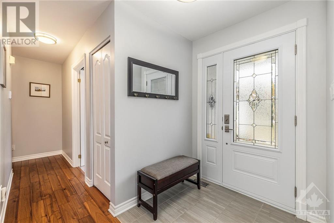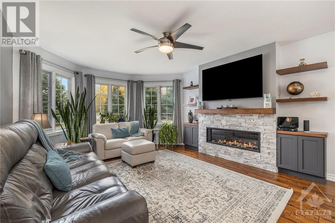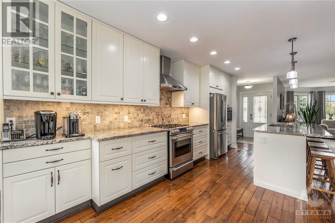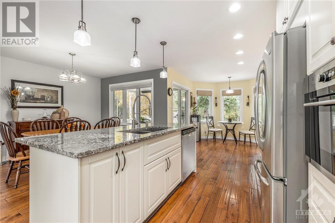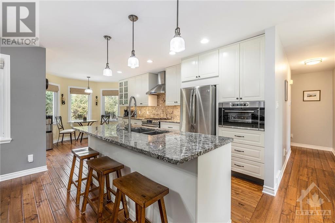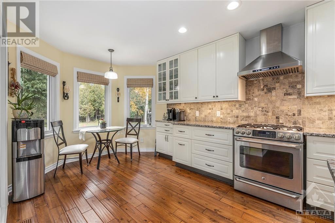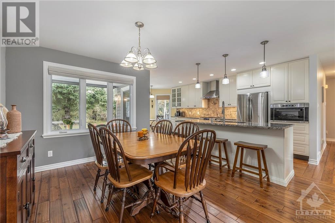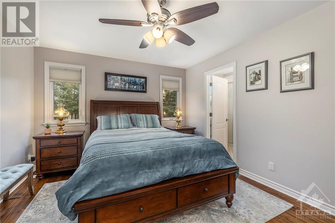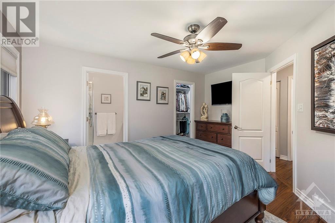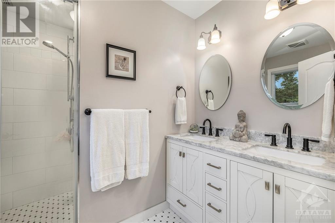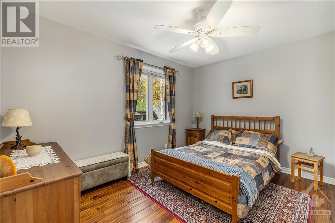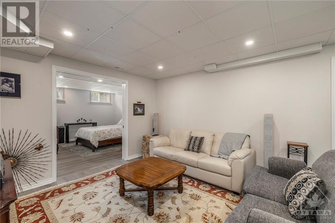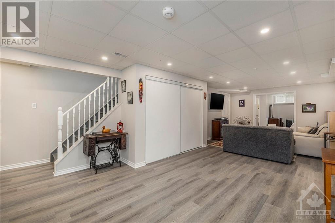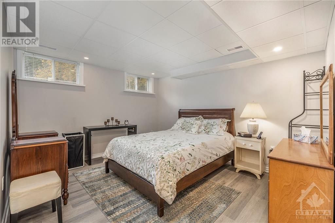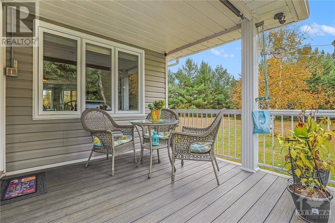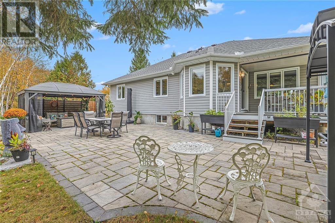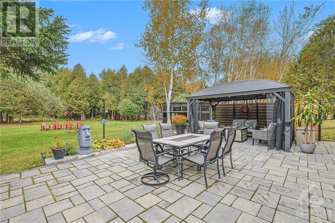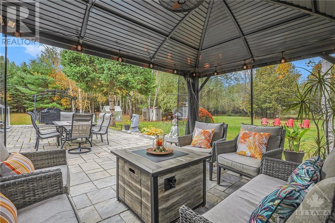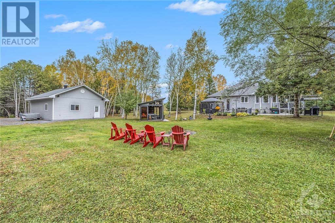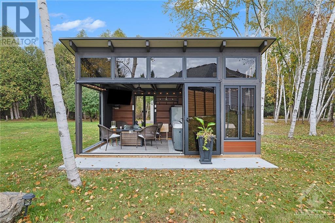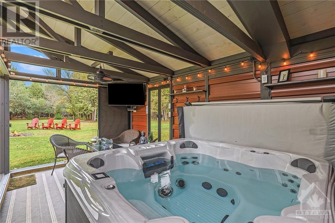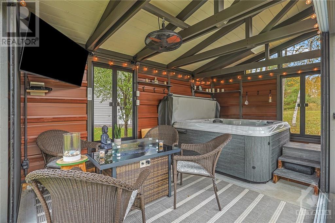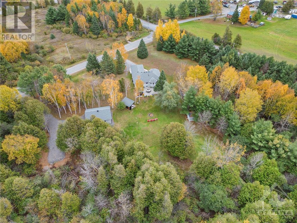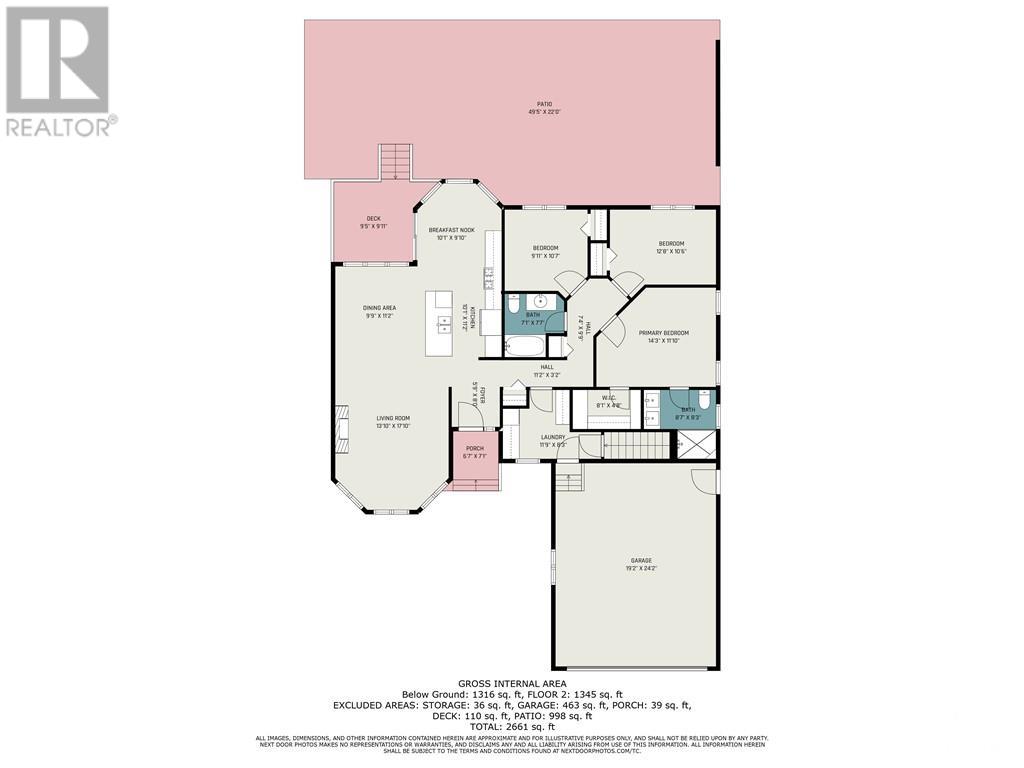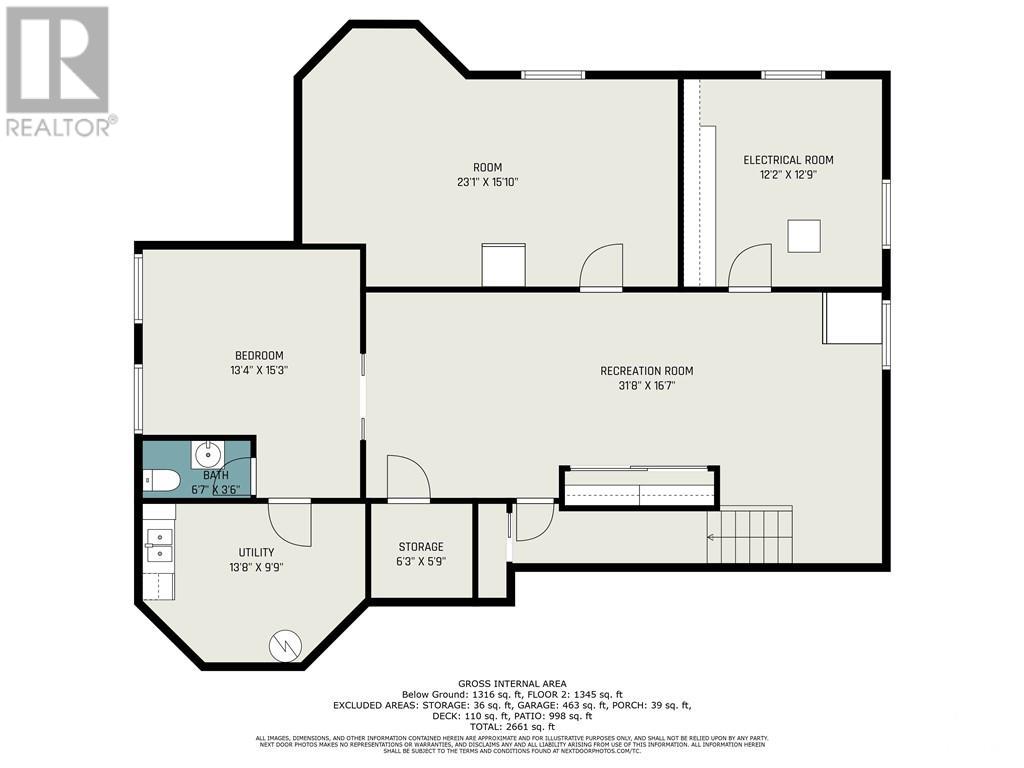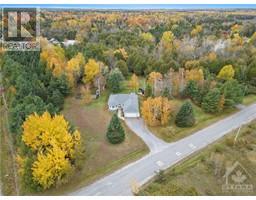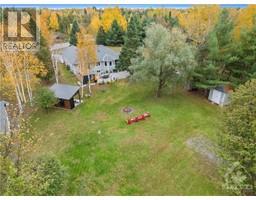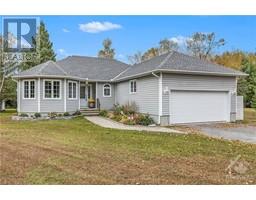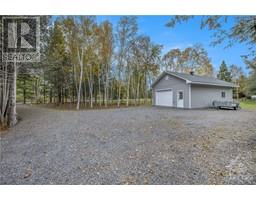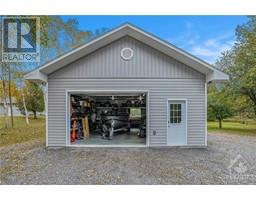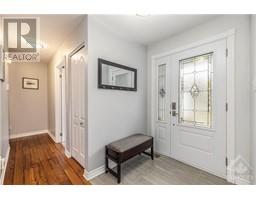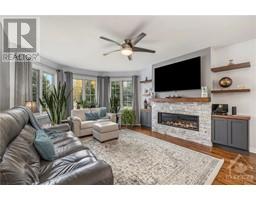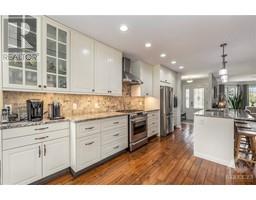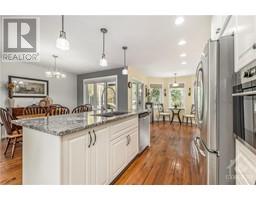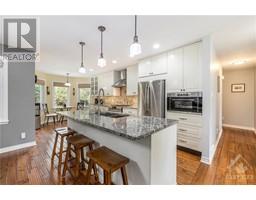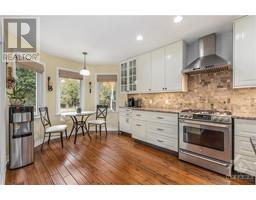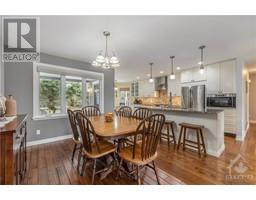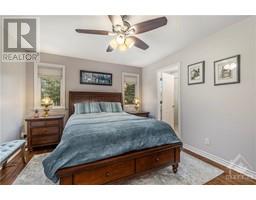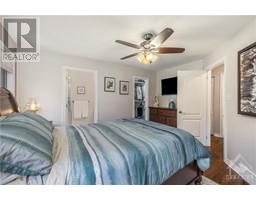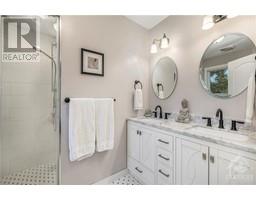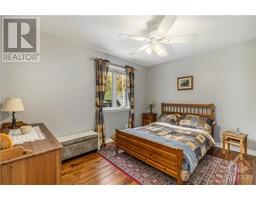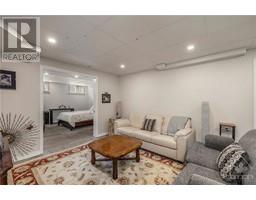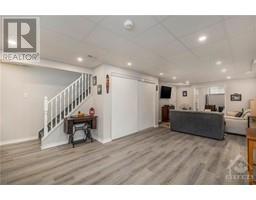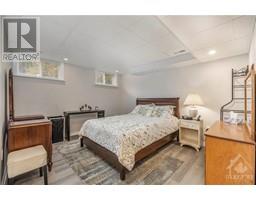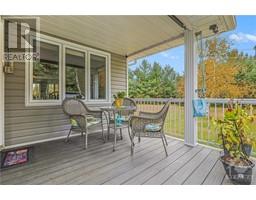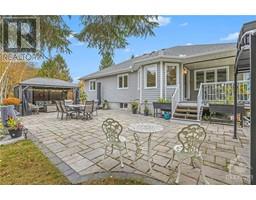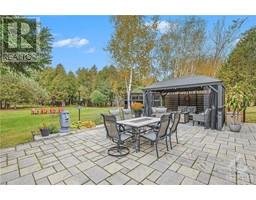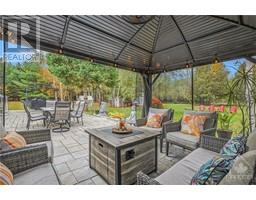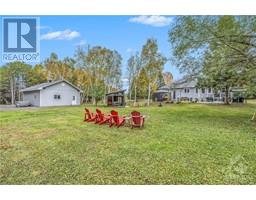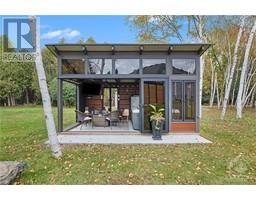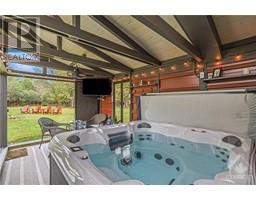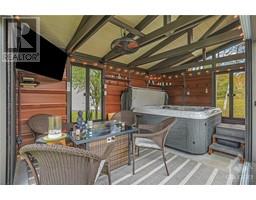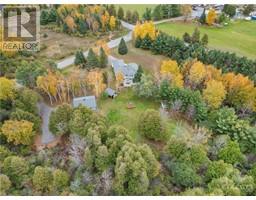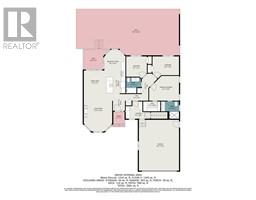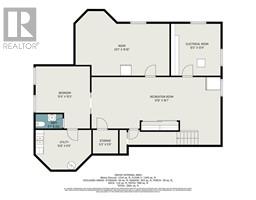101 Northshire Drive Ottawa, Ontario K0A 1L0
$1,149,000
An absolute paradise of a life awaits you in this fully updated bungalow & gorgeous property that is minutes away from Kanata! 5 acres of woods will make coming home from work a true joy! Walk the dog or chase the children through the groomed paths before picking your vegetables from your raised gardens or greenhouse for your supper. Evenings can be spent tinkering in your huge 24 x 30 custom-built outer building every handy persons DREAM. Perhaps a blazing fire is more your style, there is plenty of room for this! Relax in your outdoor SPA HOUSE that features a hot tub, a seating area, a TV & retractable walls. I have honestly never seen such a wonderful spot to unwind in! The layout in the home is thoughtful & makes the potential here outstanding! Multi-generational living, a home-based business, a large family or a place to retire! Come take a look, explore the property as seeing is believing!!!! (id:50133)
Property Details
| MLS® Number | 1365695 |
| Property Type | Single Family |
| Neigbourhood | Huntley Ward (South West) |
| Amenities Near By | Golf Nearby, Recreation Nearby, Shopping |
| Communication Type | Internet Access |
| Features | Acreage, Park Setting, Treed, Corner Site |
| Parking Space Total | 20 |
| Structure | Deck, Patio(s) |
Building
| Bathroom Total | 3 |
| Bedrooms Above Ground | 3 |
| Bedrooms Total | 3 |
| Appliances | Refrigerator, Dishwasher, Dryer, Hood Fan, Microwave, Stove, Washer, Hot Tub, Blinds |
| Architectural Style | Bungalow |
| Basement Development | Partially Finished |
| Basement Type | Full (partially Finished) |
| Constructed Date | 1999 |
| Construction Style Attachment | Detached |
| Cooling Type | Central Air Conditioning |
| Exterior Finish | Siding |
| Fire Protection | Smoke Detectors |
| Fireplace Present | Yes |
| Fireplace Total | 1 |
| Flooring Type | Mixed Flooring, Hardwood |
| Foundation Type | Poured Concrete |
| Half Bath Total | 1 |
| Heating Fuel | Propane |
| Heating Type | Forced Air |
| Stories Total | 1 |
| Type | House |
| Utility Water | Drilled Well |
Parking
| Attached Garage | |
| Detached Garage |
Land
| Acreage | Yes |
| Land Amenities | Golf Nearby, Recreation Nearby, Shopping |
| Landscape Features | Landscaped |
| Size Depth | 358 Ft ,7 In |
| Size Frontage | 563 Ft ,3 In |
| Size Irregular | 5.06 |
| Size Total | 5.06 Ac |
| Size Total Text | 5.06 Ac |
| Zoning Description | Residential |
Rooms
| Level | Type | Length | Width | Dimensions |
|---|---|---|---|---|
| Lower Level | Recreation Room | 31'8" x 15'7" | ||
| Lower Level | Bedroom | 15'3" x 13'4" | ||
| Lower Level | Storage | 6'3" x 5'9" | ||
| Lower Level | Utility Room | 13'8" x 9'9" | ||
| Lower Level | Utility Room | 12'9" x 12'2" | ||
| Lower Level | Other | 23'1" x 15'10" | ||
| Lower Level | Partial Bathroom | 6'7" x 3'6" | ||
| Main Level | Foyer | 8'0" x 5'9" | ||
| Main Level | Living Room | 17'10" x 13'10" | ||
| Main Level | Laundry Room | 11'9" x 8'3" | ||
| Main Level | Dining Room | 11'2" x 9'9" | ||
| Main Level | Eating Area | 10'1" x 9'10" | ||
| Main Level | Kitchen | 11'2" x 10'1" | ||
| Main Level | Full Bathroom | 7'7" x 7'1" | ||
| Main Level | Primary Bedroom | 14'3" x 11'10" | ||
| Main Level | Bedroom | 10'7" x 9'11" | ||
| Main Level | Bedroom | 12'8" x 10'6" | ||
| Main Level | 4pc Ensuite Bath | 8'7" x 8'3" | ||
| Main Level | Other | 8'1" x 4'8" |
https://www.realtor.ca/real-estate/26193445/101-northshire-drive-ottawa-huntley-ward-south-west
Contact Us
Contact us for more information
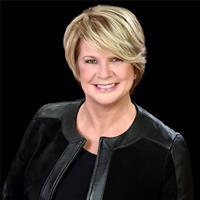
Marnie Bennett
Broker of Record
www.bennettpros.com/
www.facebook.com/BennettPropertyShop/
www.linkedin.com/company/bennett-real-estate-professionals/
twitter.com/Bennettpros
1194 Carp Rd
Ottawa, Ontario K2S 1B9
(613) 233-8606
(613) 383-0388

Megan Niebergall
Salesperson
www.bennettpros.com
1194 Carp Rd
Ottawa, Ontario K2S 1B9
(613) 233-8606
(613) 383-0388
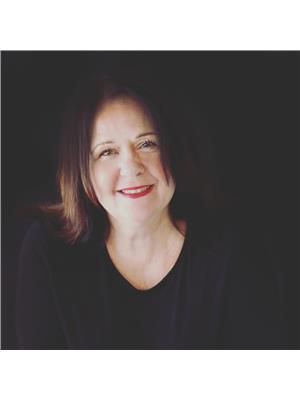
Therese Catana
Salesperson
www.bennettpros.com
1194 Carp Rd
Ottawa, Ontario K2S 1B9
(613) 233-8606
(613) 383-0388

