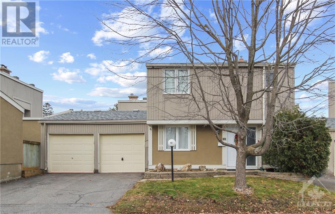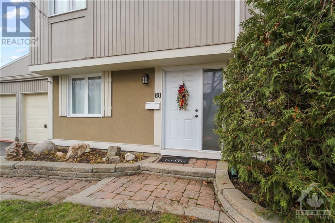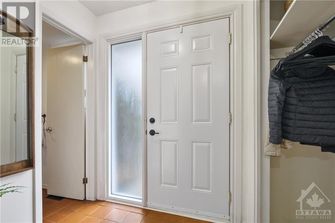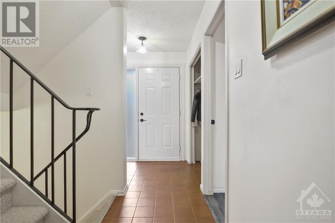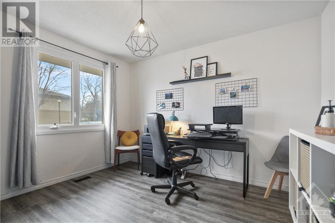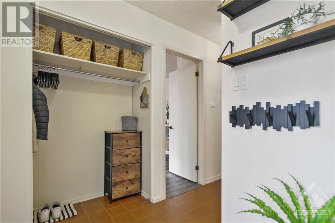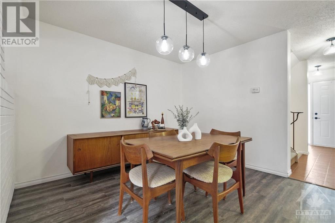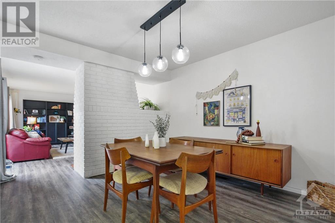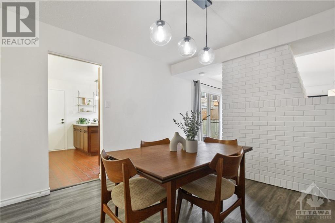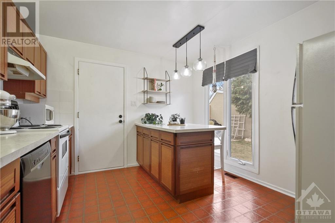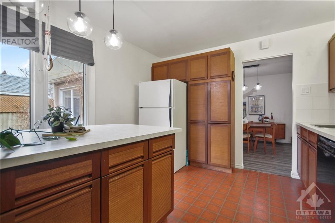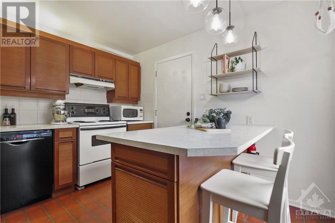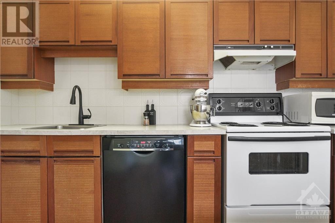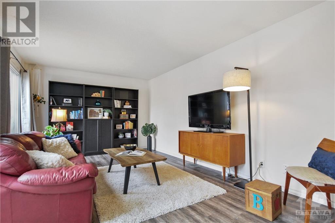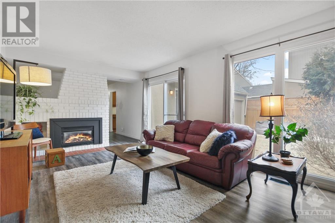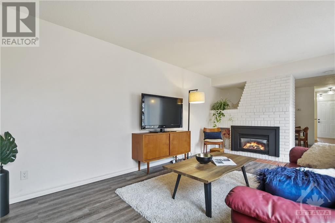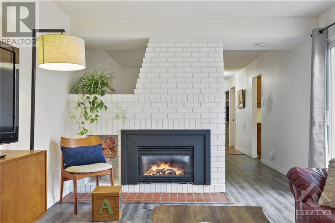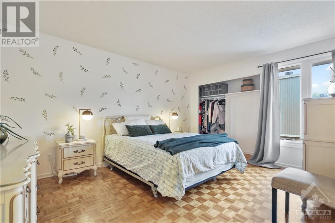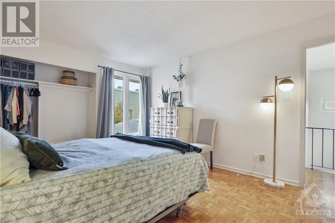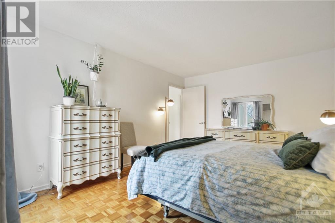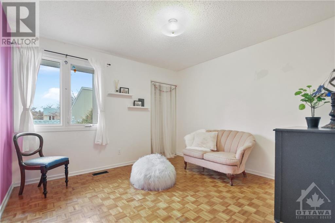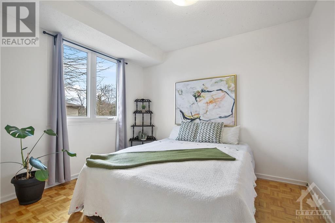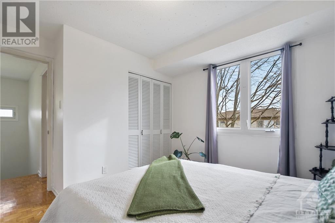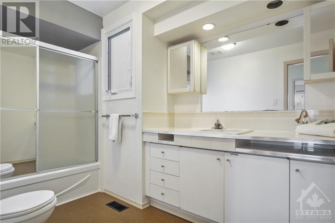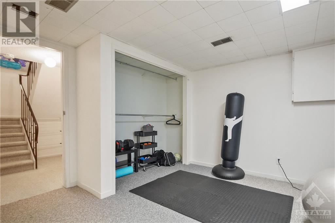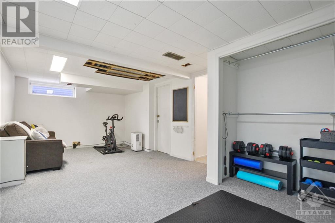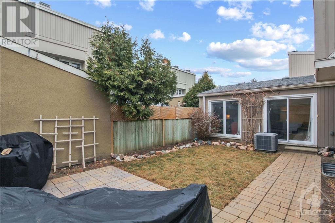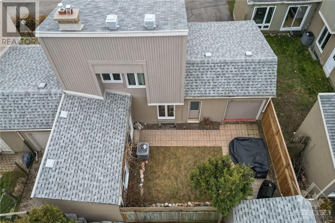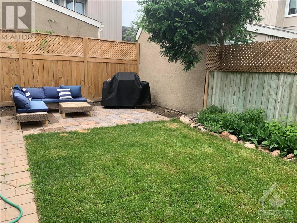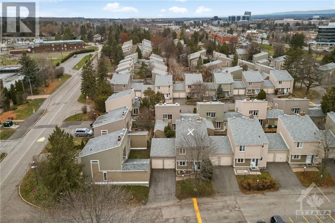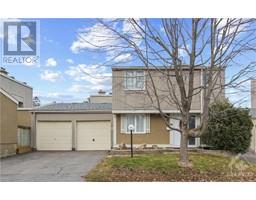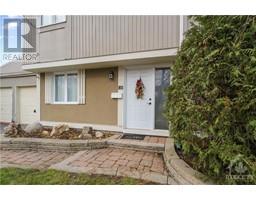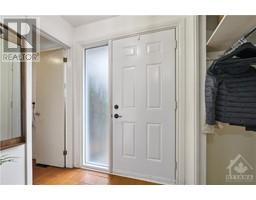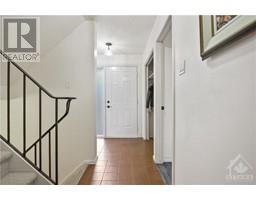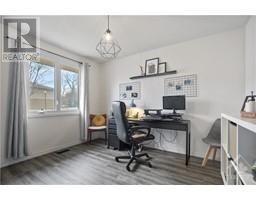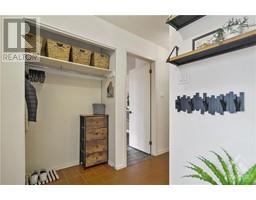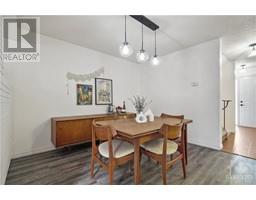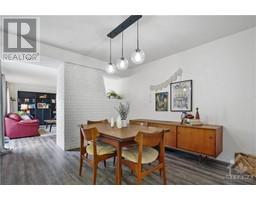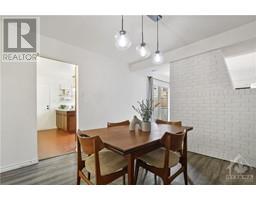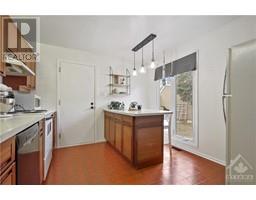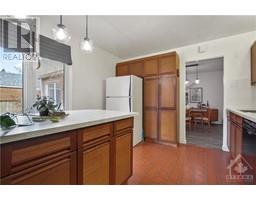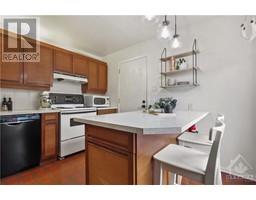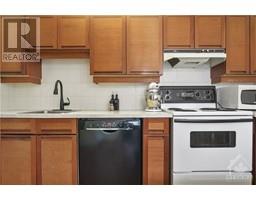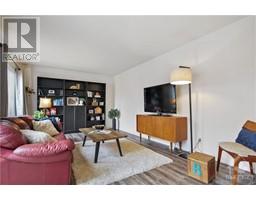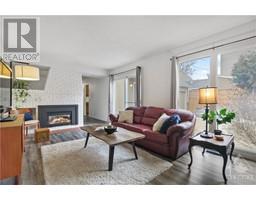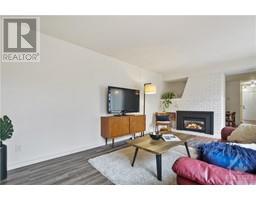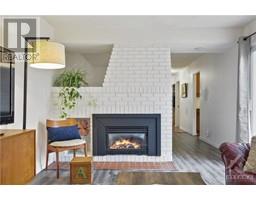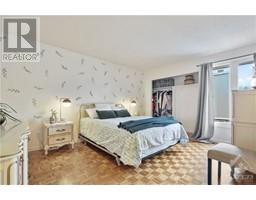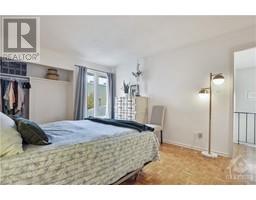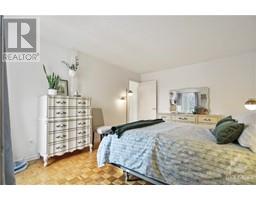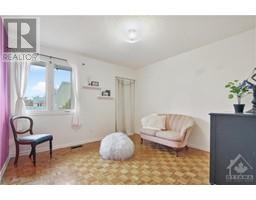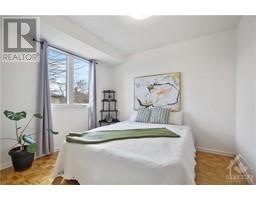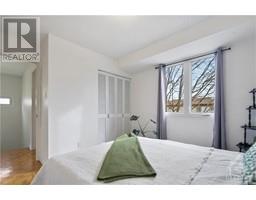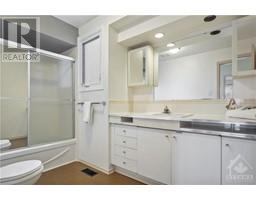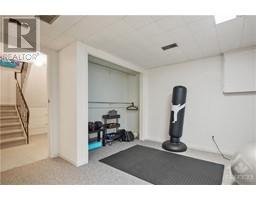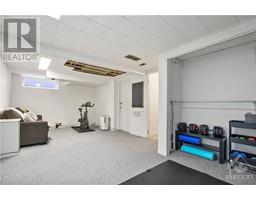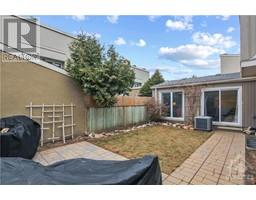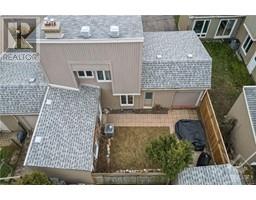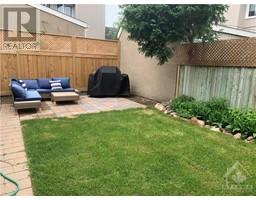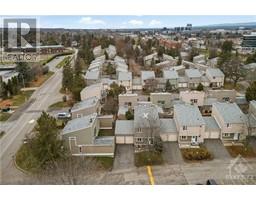101 Weeping Willow Lane Ottawa, Ontario K2K 1E6
$469,900Maintenance, Landscaping, Property Management, Caretaker, Water, Other, See Remarks, Condominium Amenities, Reserve Fund Contributions
$686 Monthly
Maintenance, Landscaping, Property Management, Caretaker, Water, Other, See Remarks, Condominium Amenities, Reserve Fund Contributions
$686 MonthlyChic End Unit situated in the heart of everything wonderful Beaverbrook has to offer! Popular Campeau-built community across the street from 2 elementary schools. Close to walking paths, creeks, wooden bridges, greenspace, the Beaver Pond trail & Wesley Clover Park, High Tech, Hwy 417, DND, Library, Shopping, Parks & more. Tons of tasteful updates throughout. 2020: Paint, ceiling light fixtures & flooring on main lvl. BONUS ROOM: Main lvl 4th BdRm w/closet (currently used as a Den). Liv/DinRm w/exposed brick adds both charm & character to dinner parties & gatherings. Eat-in Kitchen w/inside Access from Garage - great for bringing in groceries! Unwind w/friends in your fenced BY while little ones & furry friends delight in the grassy space. Fin Bsmt w/Full Utility Rm & Laundry. New A/C & Ductwork 2023. Complex incl an outdoor pool - enjoy daily all Summer long then Support local & walk to Brett’s ice cream, Luna Crepes & Café, Modern General Baker. RARE FIND! Book your viewing now! (id:50133)
Property Details
| MLS® Number | 1371314 |
| Property Type | Single Family |
| Neigbourhood | Beaverbrook - Kanata |
| Amenities Near By | Public Transit, Recreation Nearby, Shopping |
| Community Features | Family Oriented, Pets Allowed |
| Features | Automatic Garage Door Opener |
| Parking Space Total | 4 |
| Pool Type | Inground Pool, Outdoor Pool |
Building
| Bathroom Total | 2 |
| Bedrooms Above Ground | 4 |
| Bedrooms Total | 4 |
| Amenities | Laundry - In Suite |
| Appliances | Refrigerator, Dishwasher, Dryer, Hood Fan, Stove, Washer |
| Basement Development | Partially Finished |
| Basement Type | Full (partially Finished) |
| Constructed Date | 1973 |
| Construction Material | Wood Frame |
| Cooling Type | Central Air Conditioning |
| Exterior Finish | Stucco, Wood Siding |
| Fireplace Present | Yes |
| Fireplace Total | 1 |
| Fixture | Drapes/window Coverings |
| Flooring Type | Wall-to-wall Carpet, Hardwood, Tile |
| Foundation Type | Poured Concrete |
| Half Bath Total | 1 |
| Heating Fuel | Natural Gas |
| Heating Type | Forced Air |
| Stories Total | 2 |
| Type | Row / Townhouse |
| Utility Water | Municipal Water |
Parking
| Attached Garage | |
| Inside Entry | |
| Visitor Parking |
Land
| Acreage | No |
| Fence Type | Fenced Yard |
| Land Amenities | Public Transit, Recreation Nearby, Shopping |
| Landscape Features | Landscaped |
| Sewer | Municipal Sewage System |
| Zoning Description | Residential |
Rooms
| Level | Type | Length | Width | Dimensions |
|---|---|---|---|---|
| Second Level | Primary Bedroom | 14'11" x 11'10" | ||
| Second Level | Bedroom | 13'6" x 11'7" | ||
| Second Level | Bedroom | 11'10" x 10'6" | ||
| Second Level | 4pc Bathroom | Measurements not available | ||
| Basement | Recreation Room | 22'1" x 11'4" | ||
| Basement | Laundry Room | Measurements not available | ||
| Basement | Storage | Measurements not available | ||
| Main Level | Foyer | Measurements not available | ||
| Main Level | 2pc Bathroom | Measurements not available | ||
| Main Level | Bedroom | 11'10" x 11'9" | ||
| Main Level | Kitchen | 11'10" x 11'2" | ||
| Main Level | Dining Room | 13'8" x 11'11" | ||
| Main Level | Living Room | 17'10" x 11'10" |
https://www.realtor.ca/real-estate/26342034/101-weeping-willow-lane-ottawa-beaverbrook-kanata
Contact Us
Contact us for more information
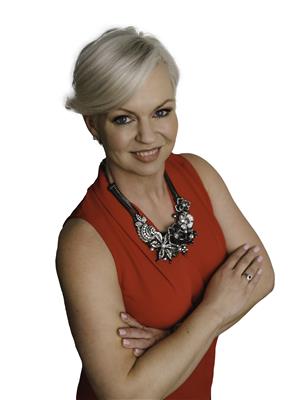
Erin E. Field
Salesperson
www.ErinFieldHomes.ca
www.facebook.com/ErinFieldHomes/
www.linkedin.com/in/erinfieldhomes/
twitter.com/ErinFieldHomes
31 Northside Road, Suite 102
Ottawa, Ontario K2H 8S1
(613) 721-5551
(613) 721-5556
www.remaxabsolute.com

