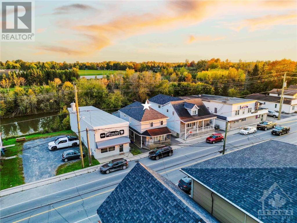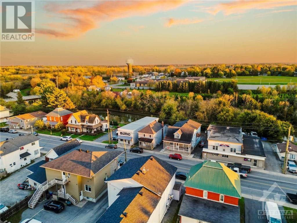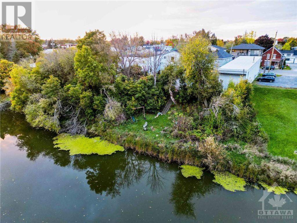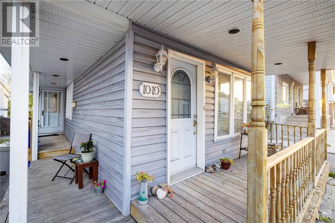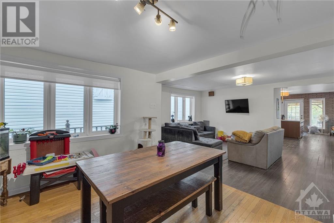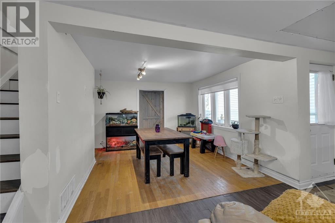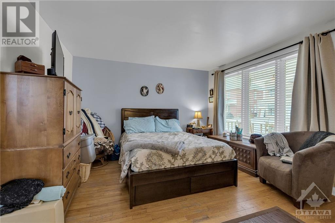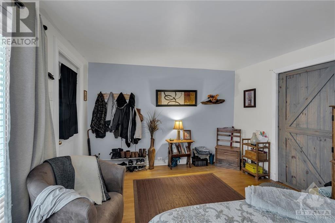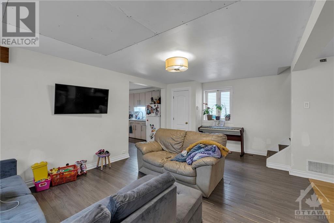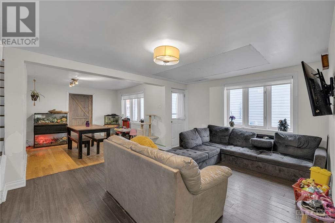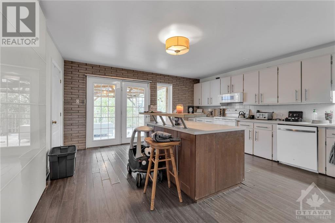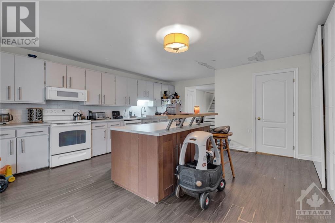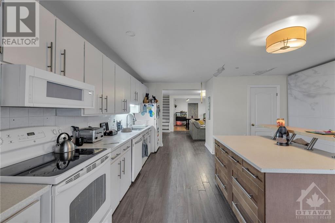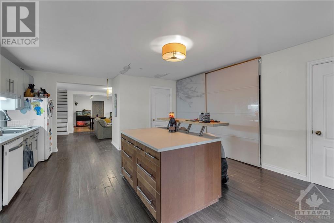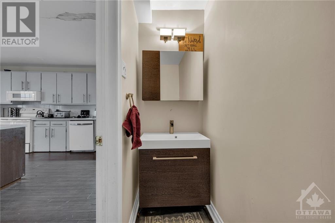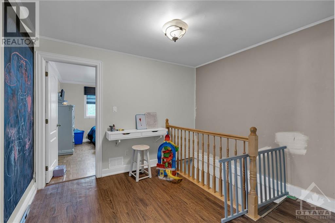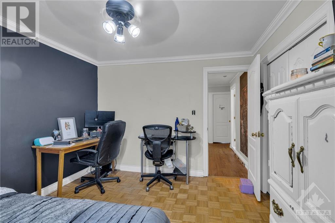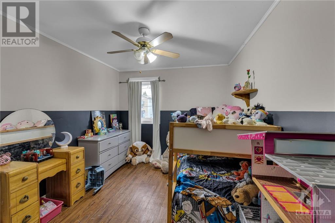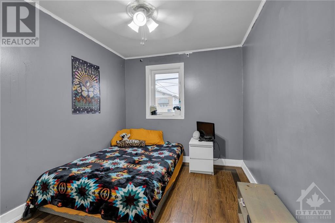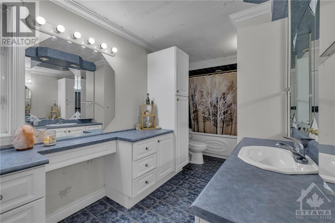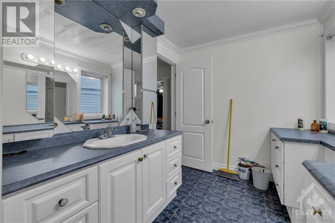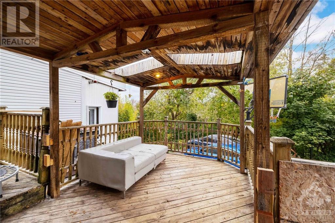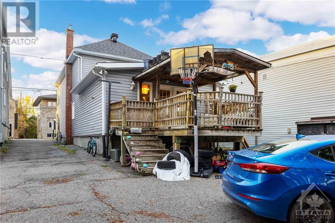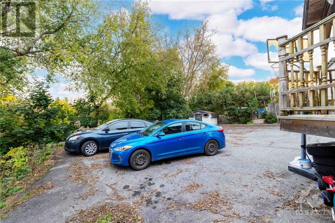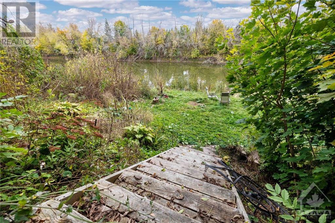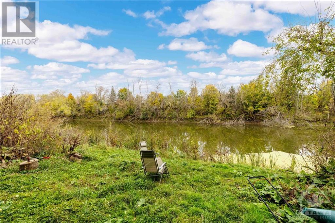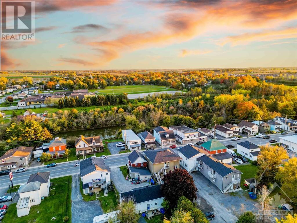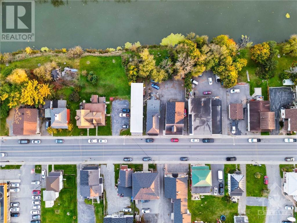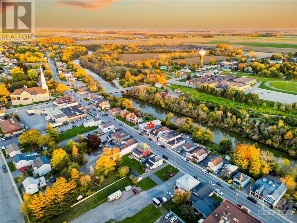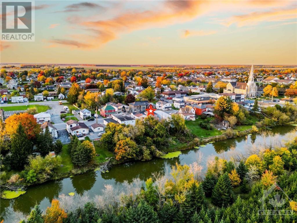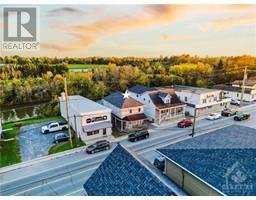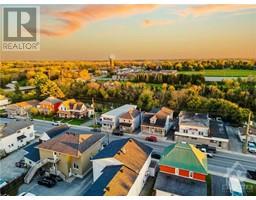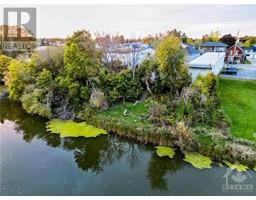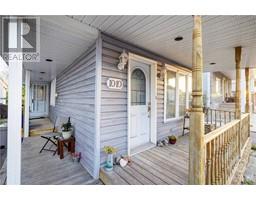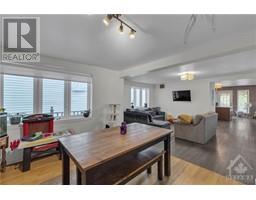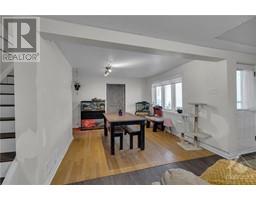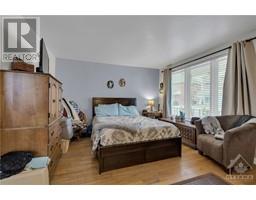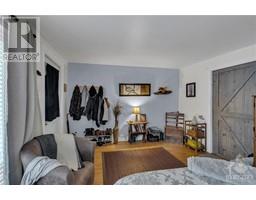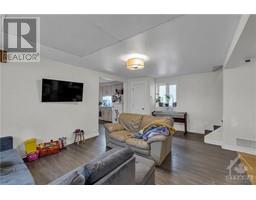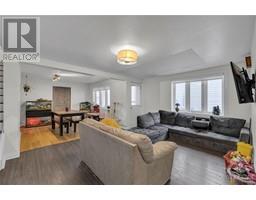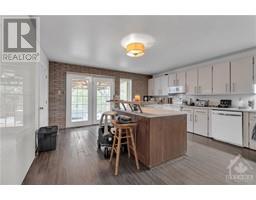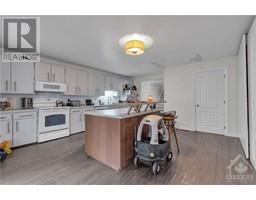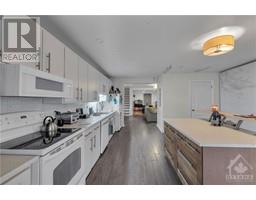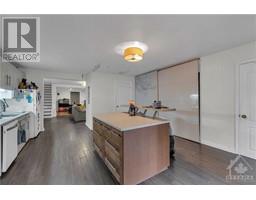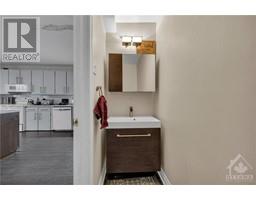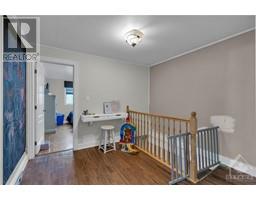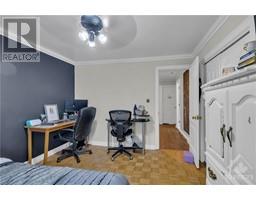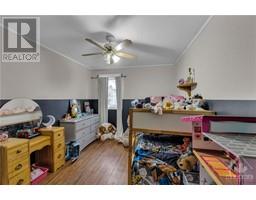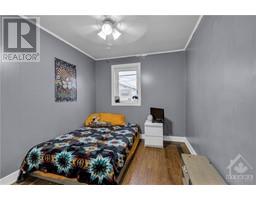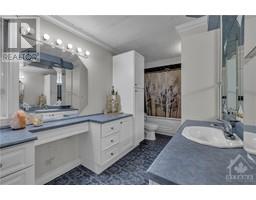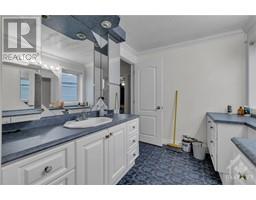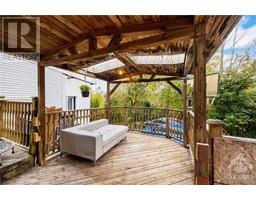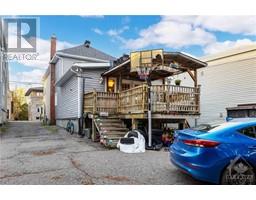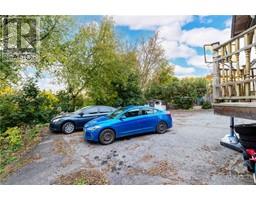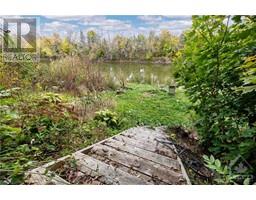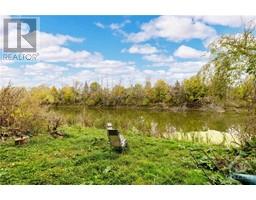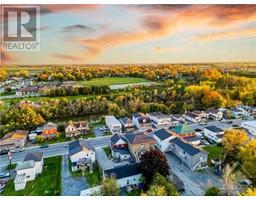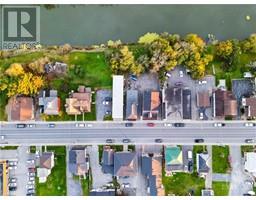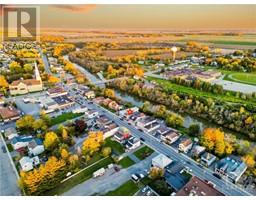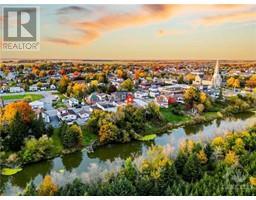1010 Notre Dame Street Embrun, Ontario K0A 1W0
$399,900
Fantastic waterfront property with Village Core zoning [commercial/mixed use opportunity]. This property is versatile and offers plenty of opportunity for the right buyer. Featuring 2 front doors, one leading to the main floor den (currently used as a bdrm), and one leading to the main portion of the home. The floor plan is spacious & open concept w/ plenty of natural light. Step out to the rear covered deck and enjoy a peaceful view of the Castor River & no rear neighbours. The second level offers 3 well sized bdrms and an oversized full bathrm. The bsmt is an unfinished space accessible through the exterior back of the home, & is used for storage - ceiling heights are full height but on the low end. Direct waterfront access | Showings after 5PM on weekdays, or 10-5pm on weekends. 24 hour notice minimum as the property is tenanted | Tenant [family] is month to month & willing to stay | Buyer to complete their own due diligence to ensure the property/zoning suits their needs. (id:50133)
Property Details
| MLS® Number | 1365369 |
| Property Type | Single Family |
| Neigbourhood | Embrun |
| Amenities Near By | Recreation Nearby, Shopping |
| Parking Space Total | 3 |
| Structure | Deck |
Building
| Bathroom Total | 2 |
| Bedrooms Above Ground | 4 |
| Bedrooms Total | 4 |
| Appliances | Refrigerator, Dishwasher, Dryer, Microwave Range Hood Combo, Stove, Washer |
| Basement Development | Unfinished |
| Basement Type | Full (unfinished) |
| Construction Style Attachment | Detached |
| Cooling Type | Central Air Conditioning |
| Exterior Finish | Siding, Vinyl |
| Flooring Type | Hardwood, Laminate, Tile |
| Foundation Type | Block, Poured Concrete |
| Half Bath Total | 1 |
| Heating Fuel | Natural Gas |
| Heating Type | Forced Air |
| Stories Total | 2 |
| Type | House |
| Utility Water | Municipal Water |
Parking
| Surfaced | |
| Shared |
Land
| Acreage | No |
| Land Amenities | Recreation Nearby, Shopping |
| Sewer | Municipal Sewage System |
| Size Depth | 105 Ft ,1 In |
| Size Frontage | 31 Ft ,10 In |
| Size Irregular | 31.84 Ft X 105.11 Ft (irregular Lot) |
| Size Total Text | 31.84 Ft X 105.11 Ft (irregular Lot) |
| Zoning Description | Village Core |
Rooms
| Level | Type | Length | Width | Dimensions |
|---|---|---|---|---|
| Second Level | Primary Bedroom | 11'9" x 10'8" | ||
| Second Level | Computer Room | 11'1" x 7'5" | ||
| Second Level | Storage | 15'4" x 13'5" | ||
| Second Level | Bedroom | 11'9" x 9'6" | ||
| Second Level | Utility Room | 6'6" x 4'3" | ||
| Second Level | Bedroom | 11'11" x 8'3" | ||
| Second Level | Full Bathroom | 16'0" x 6'0" | ||
| Basement | Workshop | 13'4" x 7'8" | ||
| Basement | Storage | 31'6" x 17'6" | ||
| Main Level | Kitchen | 16'7" x 15'8" | ||
| Main Level | Partial Bathroom | 10'4" x 2'8" | ||
| Main Level | Laundry Room | 1'7" x 2'4" | ||
| Main Level | Living Room | 14'4" x 11'6" | ||
| Main Level | Dining Room | 11'1" x 11'0" | ||
| Main Level | Den | 17'1" x 11'6" |
https://www.realtor.ca/real-estate/26190880/1010-notre-dame-street-embrun-embrun
Contact Us
Contact us for more information

Rachel Gagnon
Broker
www.iancharlebois.ca
www.facebook.com/iancharleboisrealestate/
www.linkedin.com/in/rachel-gagnon-6a533110b/
twitter.com/IanCharlebois
52 Chamberlain Avenue
Ottawa, Ontario K1S 1V9
(613) 422-7653
www.iancharlebois.ca

