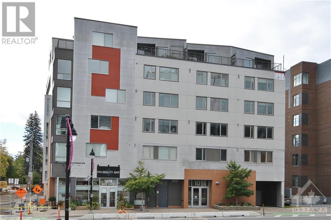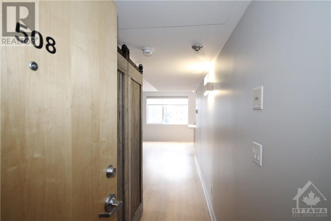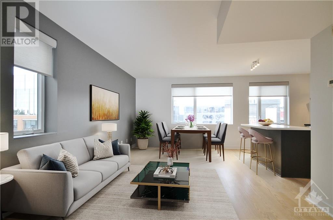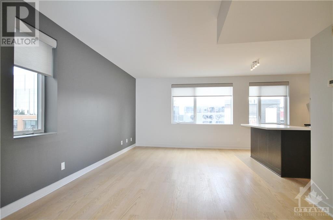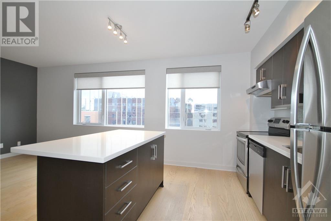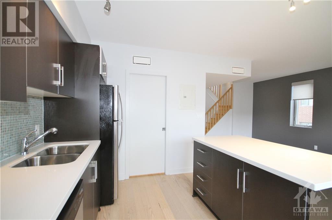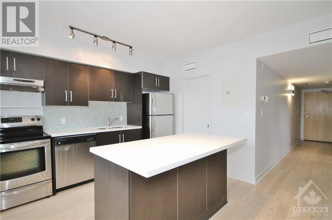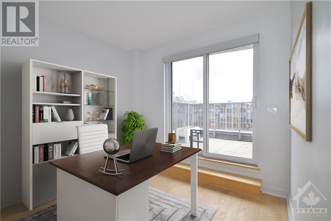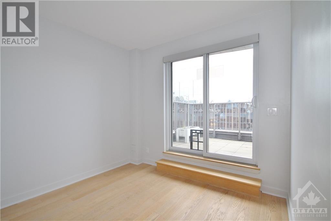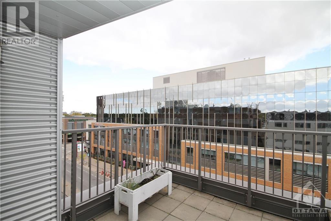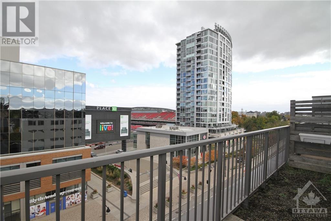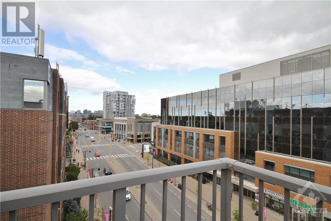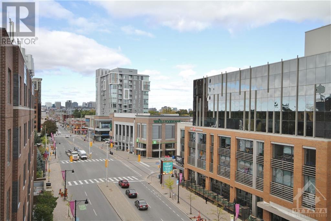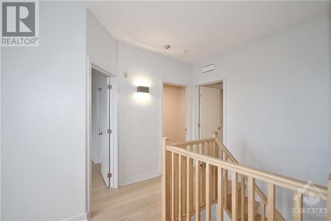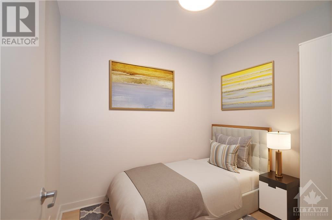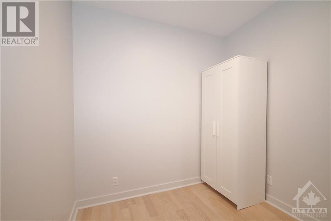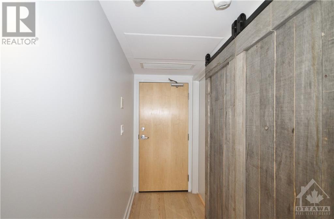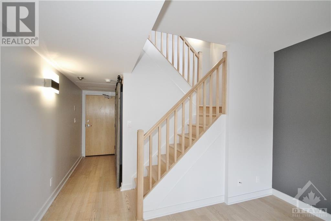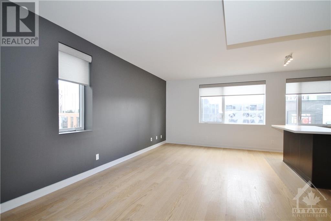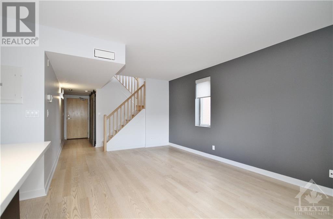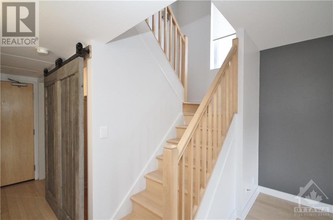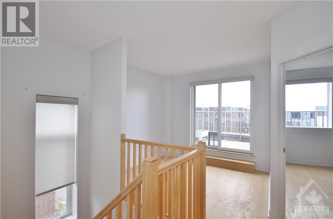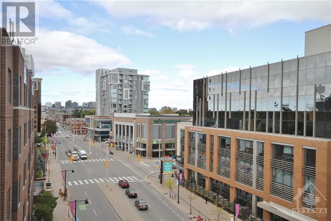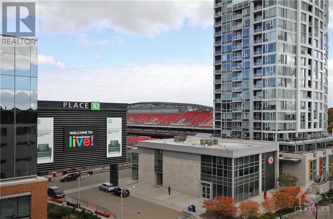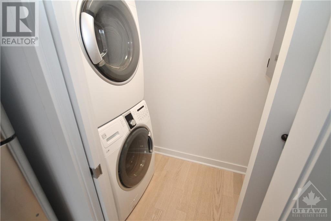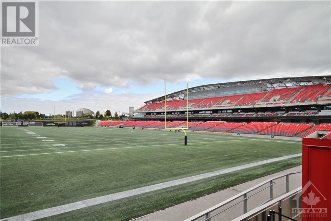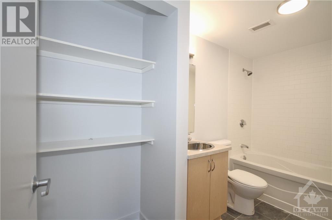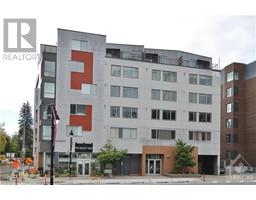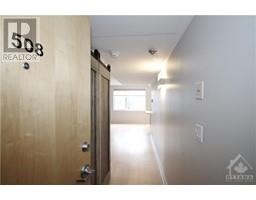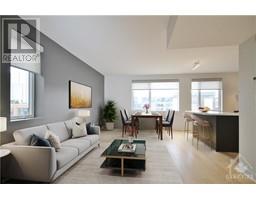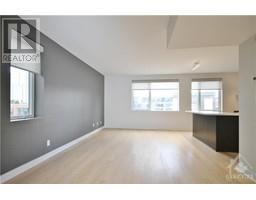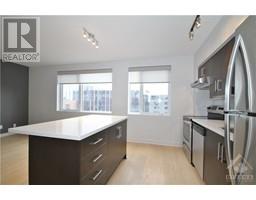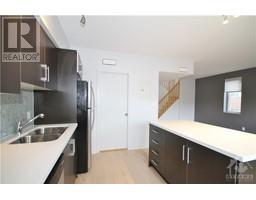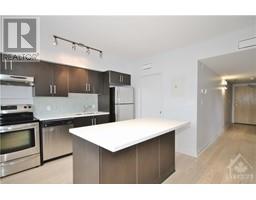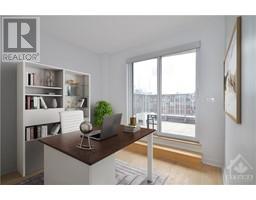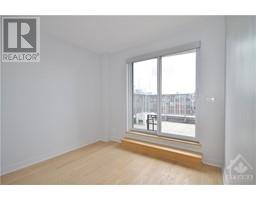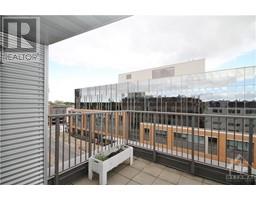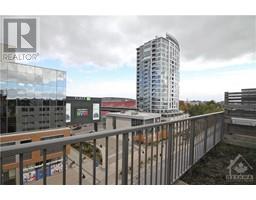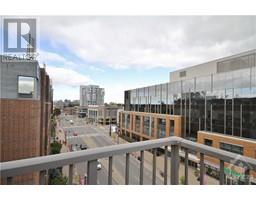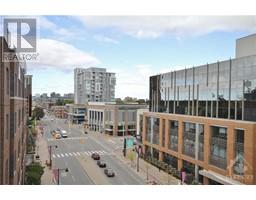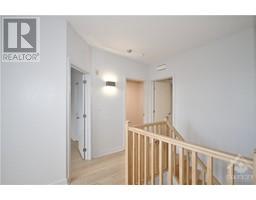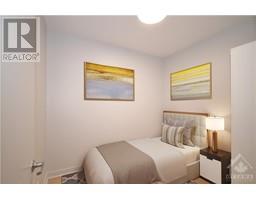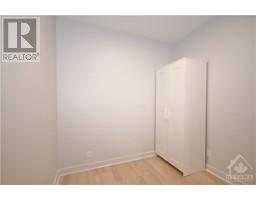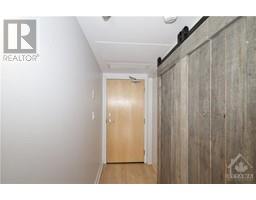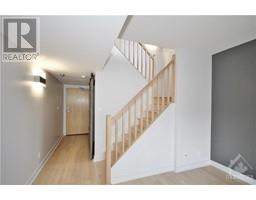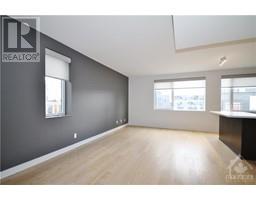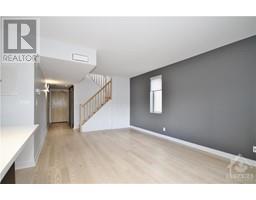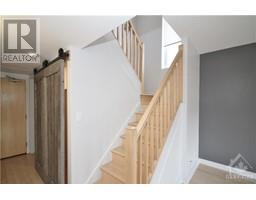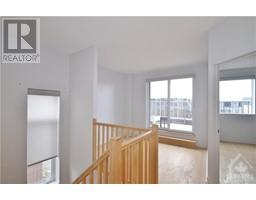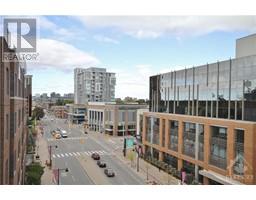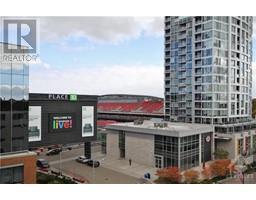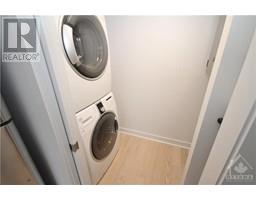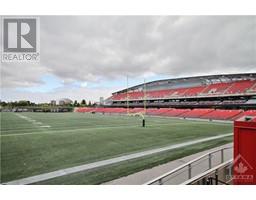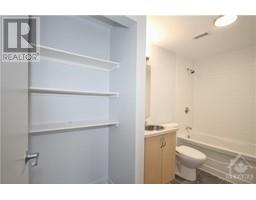1014 Bank Street Unit#508 Ottawa, Ontario K1S 3W8
$569,000Maintenance, Property Management, Heat, Water, Other, See Remarks
$842 Monthly
Maintenance, Property Management, Heat, Water, Other, See Remarks
$842 MonthlyThere is NO parking with this suite!. Stunning two storey 2 bedroom penthouse with roof top deck and garden area overlooking Landsdowne Park. Hardwood engineered floors, quartz kitchen counters, ss kitchen appliances, convenient main floor laundry, open concept living / dining main level. Second floor family room with patio doors to deck (9'6" x 9'2") and garden area (10'8" x 5'0"). Second floor primary bedroom, additional bedroom, and 4 pc bath. Conveniently located on Bank Street, with OC bus route at your front door, walk to Rideau Canal, shops, fine restaurants. 1160 sq ft from builders plans. Pets allowed. Schedule B must accompany all offers. 24 hours irrevocable required on all offers as seller travels out of town a lot. Some rooms are virtually staged. Bicycle storage room. (id:50133)
Property Details
| MLS® Number | 1366386 |
| Property Type | Single Family |
| Neigbourhood | The Glebe |
| Amenities Near By | Public Transit, Shopping, Water Nearby |
| Communication Type | Internet Access |
| Community Features | Pets Allowed |
| Features | Balcony |
Building
| Bathroom Total | 2 |
| Bedrooms Above Ground | 2 |
| Bedrooms Total | 2 |
| Amenities | Laundry - In Suite |
| Appliances | Refrigerator, Dishwasher, Dryer, Hood Fan, Stove, Washer |
| Basement Development | Not Applicable |
| Basement Type | None (not Applicable) |
| Constructed Date | 2010 |
| Cooling Type | Heat Pump |
| Exterior Finish | Brick, Siding |
| Flooring Type | Hardwood, Other |
| Foundation Type | Poured Concrete |
| Half Bath Total | 1 |
| Heating Fuel | Other |
| Heating Type | Heat Pump |
| Stories Total | 2 |
| Type | Apartment |
| Utility Water | Municipal Water |
Parking
| None |
Land
| Acreage | No |
| Land Amenities | Public Transit, Shopping, Water Nearby |
| Sewer | Municipal Sewage System |
| Zoning Description | Residential |
Rooms
| Level | Type | Length | Width | Dimensions |
|---|---|---|---|---|
| Second Level | Primary Bedroom | 13'8" x 10'2" | ||
| Second Level | Bedroom | 8'11" x 7'10" | ||
| Second Level | 4pc Bathroom | Measurements not available | ||
| Second Level | Family Room | 10'0" x 8'9" | ||
| Second Level | Other | 9'6" x 9'2" | ||
| Main Level | Kitchen | 11'9" x 6'6" | ||
| Main Level | Living Room/dining Room | 19'7" x 12'0" | ||
| Main Level | Laundry Room | 6'0" x 4'0" | ||
| Main Level | 2pc Bathroom | Measurements not available |
https://www.realtor.ca/real-estate/26203204/1014-bank-street-unit508-ottawa-the-glebe
Contact Us
Contact us for more information
Harold Mckay
Broker
www.HaroldandElinor.com
2255 Carling Avenue, Suite 101
Ottawa, ON K2B 7Z5
(613) 596-5353
(613) 596-4495
www.hallmarkottawa.com

Gordon Mott
Salesperson
344 O'connor Street
Ottawa, ON K2P 1W1
(613) 563-1155
(613) 563-8710
www.hallmarkottawa.com

