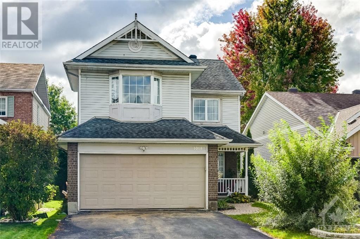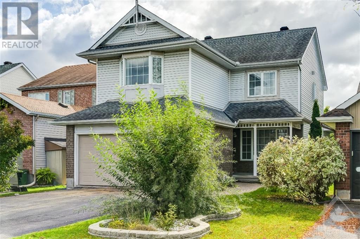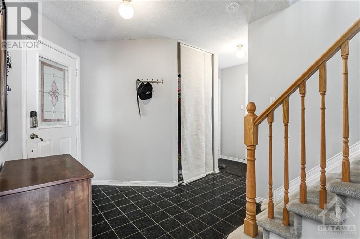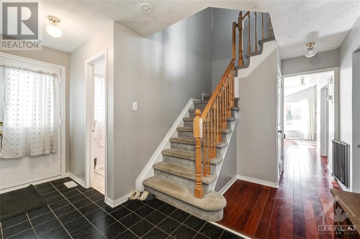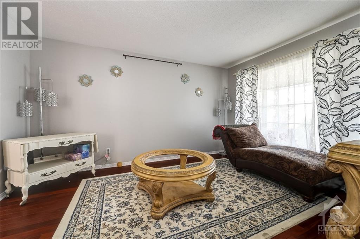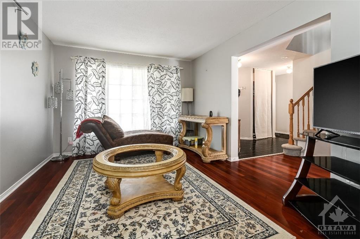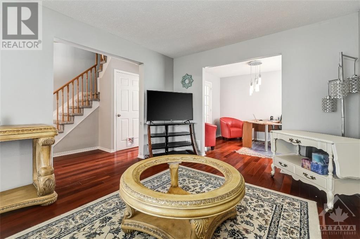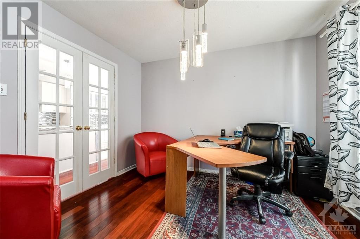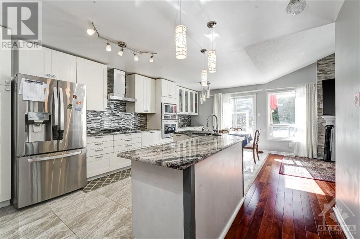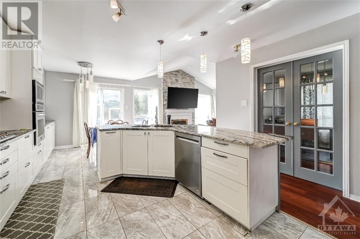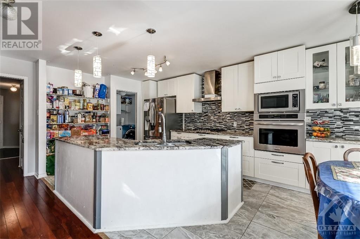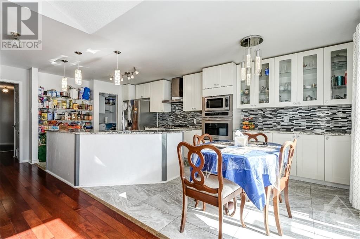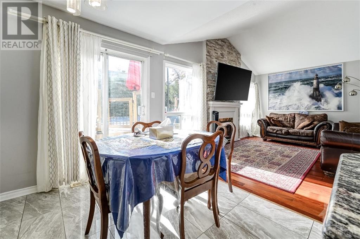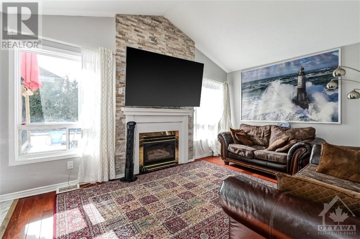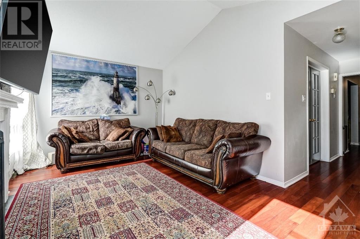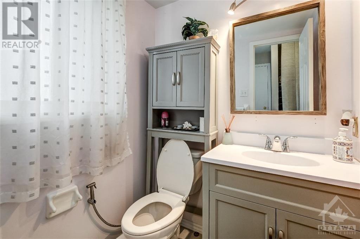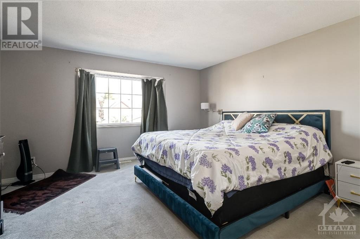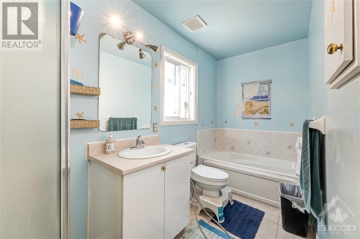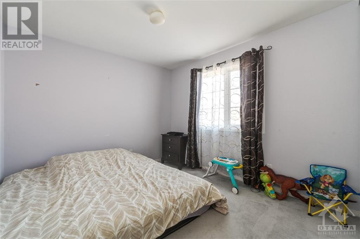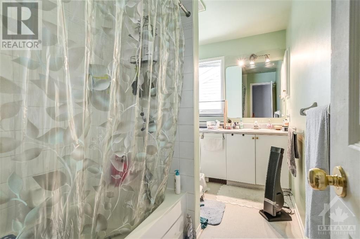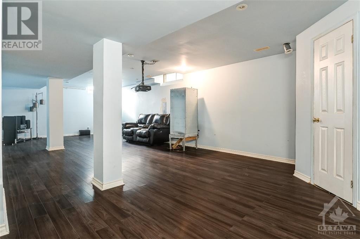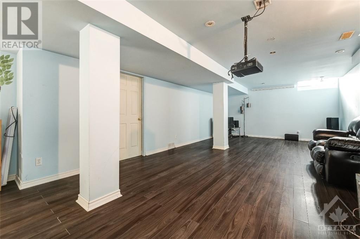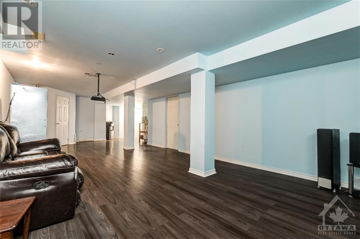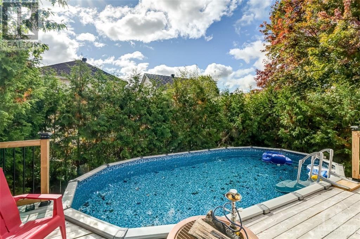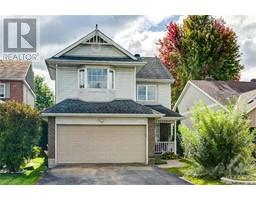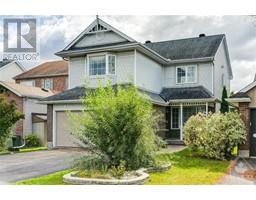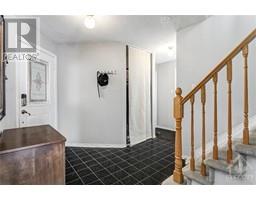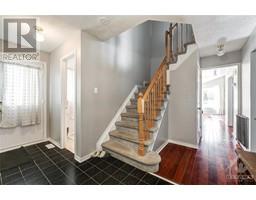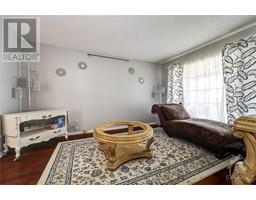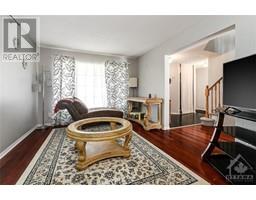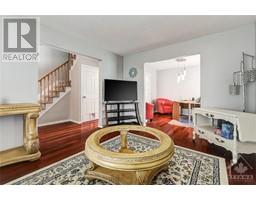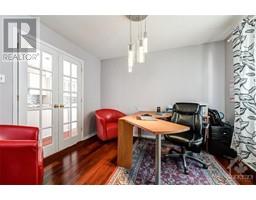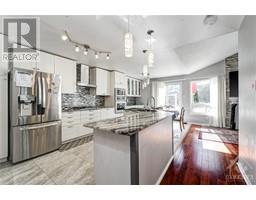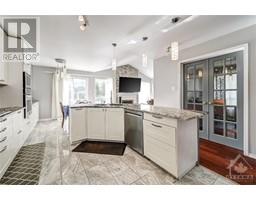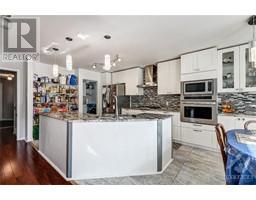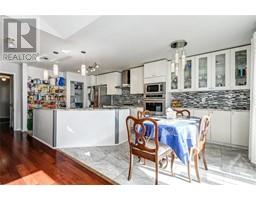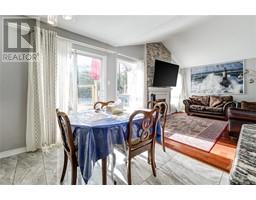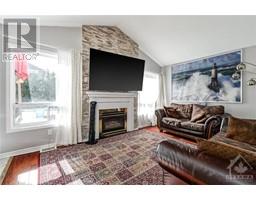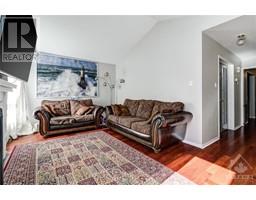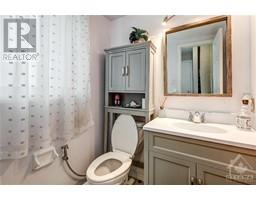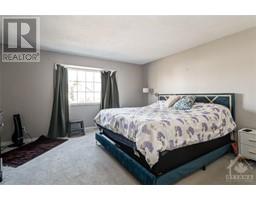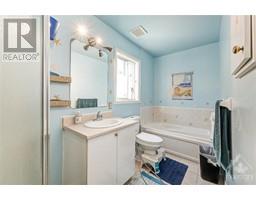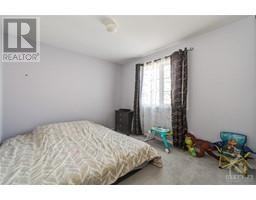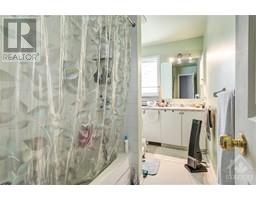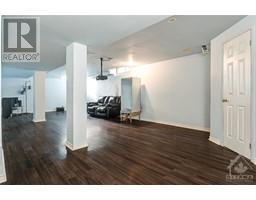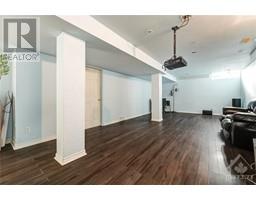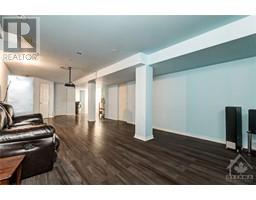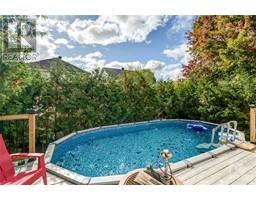1018 Sheenboro Crescent Ottawa, Ontario K4A 3M8
$725,000
This beautiful 4 bedroom, 2 story single-family home located in a wonderful neighborhood near parks, schools and much more. The main level boasts elegant hardwood flooring and a beautifully renovated kitchen that opens into a spacious living and dining area. With two and a half bathrooms, mornings are a breeze for everyone. The finished basement offers versatile space for your family's unique needs. Outdoors, an above-ground swimming pool promises endless summer fun. Your backyard is a canvas for gardening, barbecues, and outdoor play. Nestled in a family-centric community, this home offers easy access to shopping, dining, and recreational opportunities. Don't miss the chance to secure your family's future in this delightful home. 24hrs Irrevocable on all offers. (id:50133)
Property Details
| MLS® Number | 1370404 |
| Property Type | Single Family |
| Neigbourhood | Fallingbrook |
| Amenities Near By | Public Transit, Recreation Nearby, Shopping |
| Parking Space Total | 4 |
Building
| Bathroom Total | 3 |
| Bedrooms Above Ground | 4 |
| Bedrooms Total | 4 |
| Appliances | Refrigerator, Oven - Built-in, Dishwasher, Microwave, Stove |
| Basement Development | Finished |
| Basement Type | Full (finished) |
| Constructed Date | 1997 |
| Construction Style Attachment | Detached |
| Cooling Type | Central Air Conditioning |
| Exterior Finish | Siding |
| Fireplace Present | Yes |
| Fireplace Total | 1 |
| Fixture | Drapes/window Coverings |
| Flooring Type | Wall-to-wall Carpet, Hardwood, Tile |
| Foundation Type | Poured Concrete |
| Half Bath Total | 1 |
| Heating Fuel | Natural Gas |
| Heating Type | Forced Air |
| Stories Total | 2 |
| Type | House |
| Utility Water | Municipal Water |
Parking
| Attached Garage |
Land
| Acreage | No |
| Land Amenities | Public Transit, Recreation Nearby, Shopping |
| Sewer | Municipal Sewage System |
| Size Depth | 106 Ft ,6 In |
| Size Frontage | 35 Ft ,1 In |
| Size Irregular | 35.12 Ft X 106.48 Ft |
| Size Total Text | 35.12 Ft X 106.48 Ft |
| Zoning Description | Residential |
Rooms
| Level | Type | Length | Width | Dimensions |
|---|---|---|---|---|
| Second Level | 4pc Bathroom | 11'0" x 5'7" | ||
| Second Level | 4pc Ensuite Bath | 6'11" x 12'1" | ||
| Second Level | Bedroom | 10'6" x 10'0" | ||
| Second Level | Bedroom | 10'11" x 9'11" | ||
| Second Level | Bedroom | 10'11" x 9'11" | ||
| Second Level | Primary Bedroom | 13'9" x 24'9" | ||
| Basement | Recreation Room | 19'1" x 37'0" | ||
| Basement | Storage | 5'8" x 5'10" | ||
| Basement | Storage | 9'5" x 11'8" | ||
| Basement | Utility Room | 9'6" x 24'0" | ||
| Main Level | 2pc Bathroom | 5'1" x 4'9" | ||
| Main Level | Family Room | 14'10" x 10'11" | ||
| Main Level | Kitchen | 10'3" x 21'4" | ||
| Main Level | Living Room | 10'11" x 9'5" | ||
| Main Level | Office | 10'11" x 9'5" |
https://www.realtor.ca/real-estate/26314793/1018-sheenboro-crescent-ottawa-fallingbrook
Contact Us
Contact us for more information
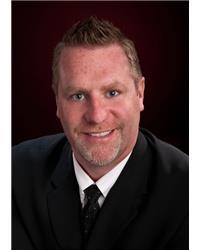
Paul Rushforth
Broker of Record
www.paulrushforth.com/
3002 St. Joseph Blvd.
Ottawa, ON K1E 1E2
(613) 590-9393
(613) 590-1313
James Daly
Salesperson
www.paulrushforth.com
100 Didsbury Road Suite 2
Ottawa, Ontario K2T 0C2
(613) 271-2800
(613) 271-2801

