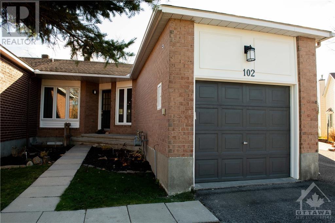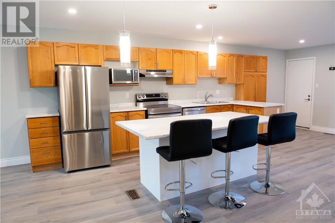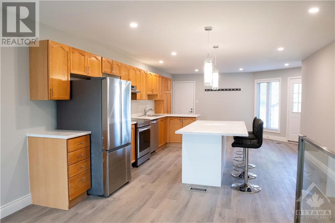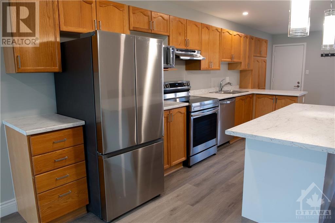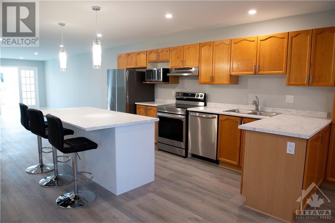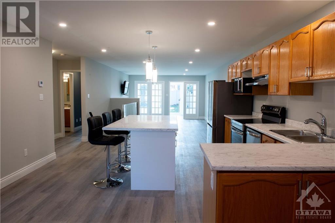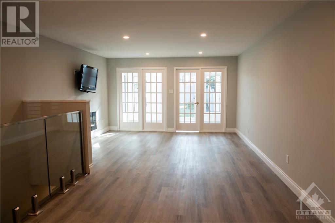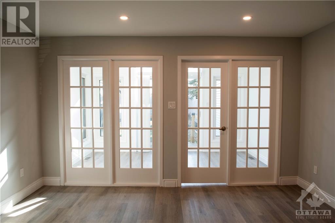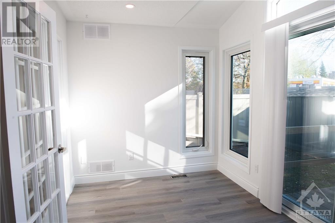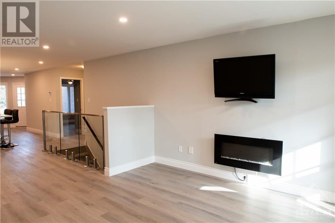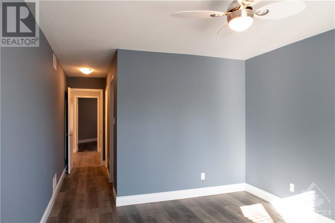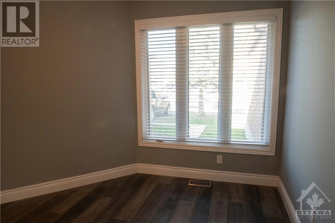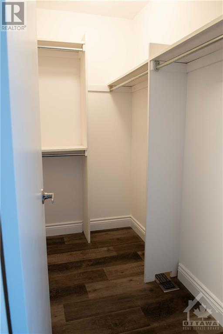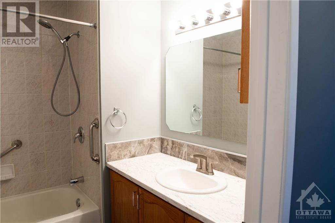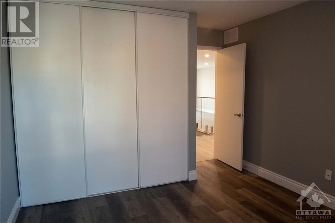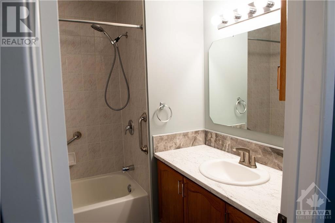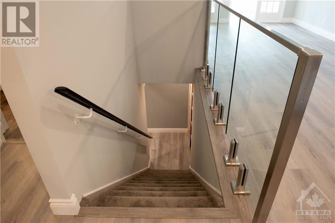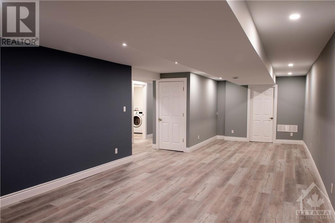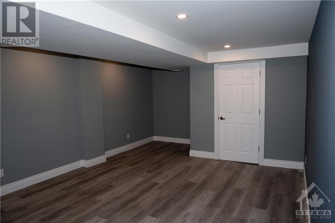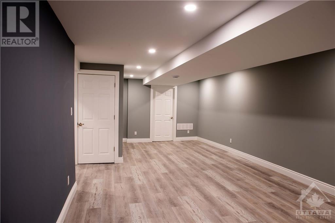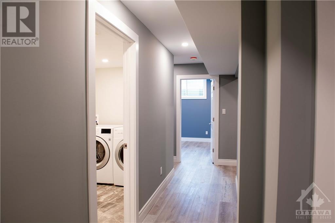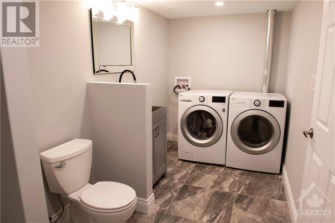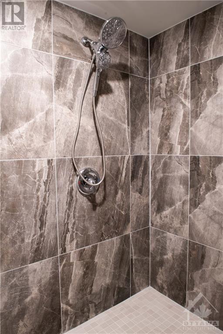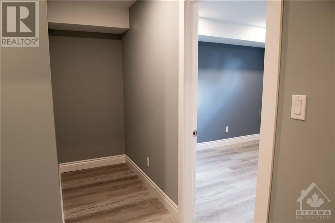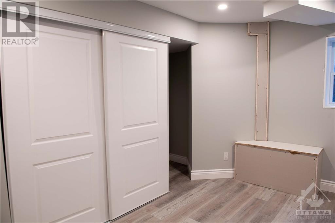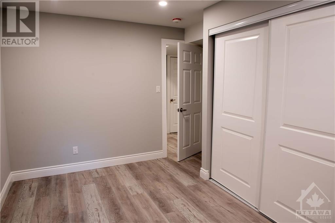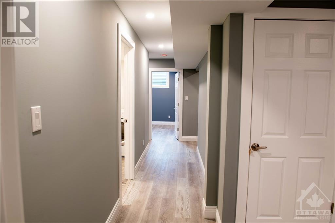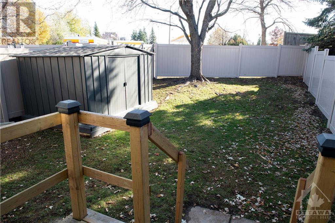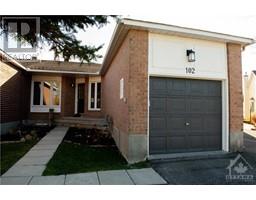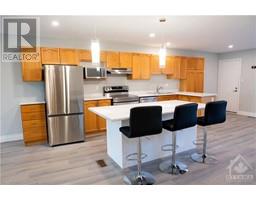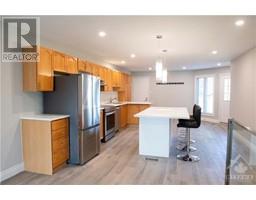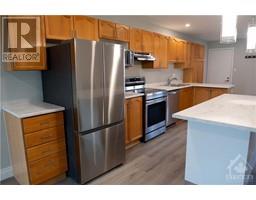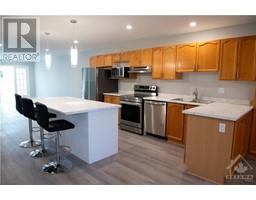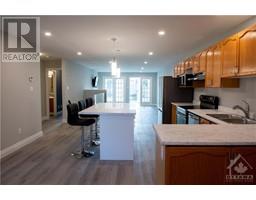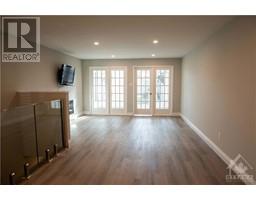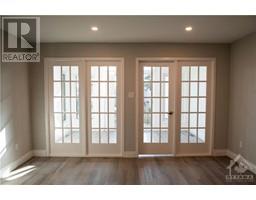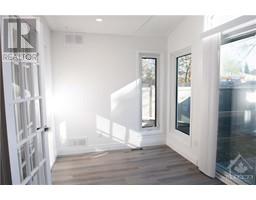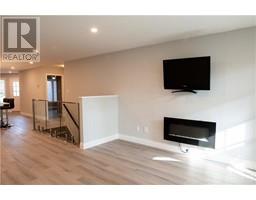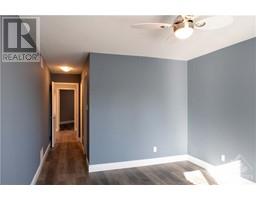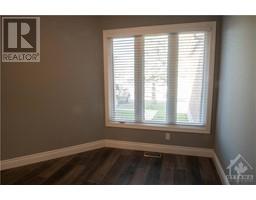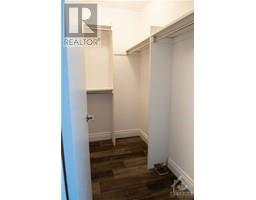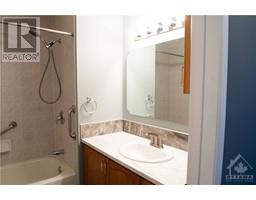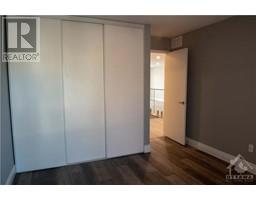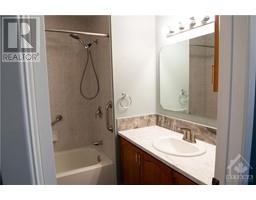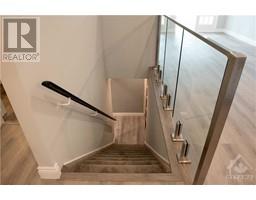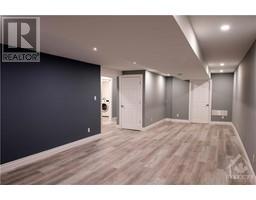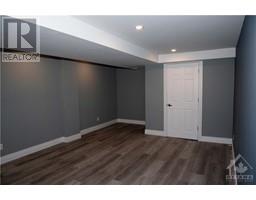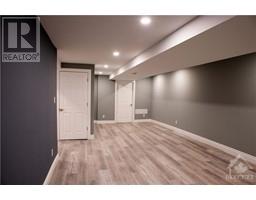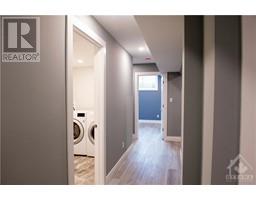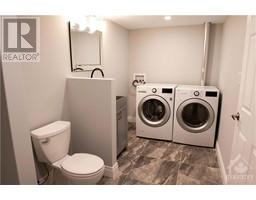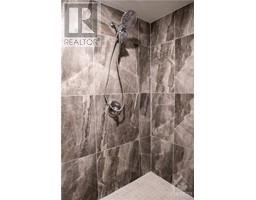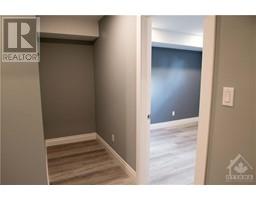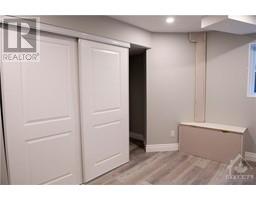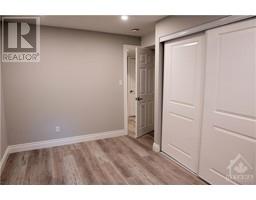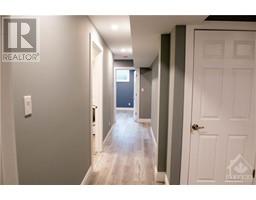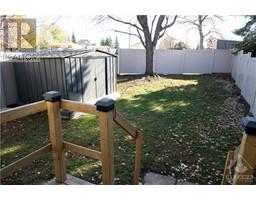102 Inverary Drive Ottawa, Ontario K2K 2S1
$2,975 Monthly
IMMEDIATE AVAILABILITY- Spacious 4Bed/3Bath bungalow has been fully renovated from top to bottom! Brand new stainless-steel appliances, washer/dryer, laminate flooring, pre-hung TV and freshly painted. The main floor features an open concept living and dining area with a cosy fireplace. Eat-in kitchen with ample cabinet/counter space and an island with breakfast bar. Four-season sunroom off the kitchen with loads of windows, the perfect place to relax after a long day. Primary bedroom with walk-in closet and ensuite. Secondary main floor bedroom is a generous size with wall-to-wall closet space. Fully finished lower level offers a spacious rec room, two bedrooms, laundry room and plenty of storage. Fenced-in backyard with southern exposure. Garage with inside access. Amazing location!Close to Kanata North High Tech Park, schools, parks, shopping and walking trails. Rental application, Credit check, ID and pay stubs required. (id:50133)
Property Details
| MLS® Number | 1369838 |
| Property Type | Single Family |
| Neigbourhood | Shirley's Brook |
| Amenities Near By | Public Transit, Recreation Nearby, Shopping |
| Features | Automatic Garage Door Opener |
| Parking Space Total | 3 |
| Storage Type | Storage Shed |
Building
| Bathroom Total | 3 |
| Bedrooms Above Ground | 2 |
| Bedrooms Below Ground | 2 |
| Bedrooms Total | 4 |
| Amenities | Laundry - In Suite |
| Appliances | Refrigerator, Dishwasher, Dryer, Hood Fan, Stove, Washer |
| Architectural Style | Bungalow |
| Basement Development | Finished |
| Basement Type | Full (finished) |
| Constructed Date | 1992 |
| Cooling Type | Central Air Conditioning |
| Exterior Finish | Brick, Siding |
| Flooring Type | Laminate, Tile |
| Heating Fuel | Natural Gas |
| Heating Type | Forced Air |
| Stories Total | 1 |
| Type | Row / Townhouse |
| Utility Water | Municipal Water |
Parking
| Attached Garage | |
| Inside Entry |
Land
| Acreage | No |
| Fence Type | Fenced Yard |
| Land Amenities | Public Transit, Recreation Nearby, Shopping |
| Sewer | Municipal Sewage System |
| Size Irregular | * Ft X * Ft |
| Size Total Text | * Ft X * Ft |
| Zoning Description | Residential |
Rooms
| Level | Type | Length | Width | Dimensions |
|---|---|---|---|---|
| Main Level | Living Room | 14'0" x 12'1" | ||
| Main Level | Dining Room | 13'5" x 10'1" | ||
| Main Level | Kitchen | 19'0" x 9'0" | ||
| Main Level | Sunroom | 14'0" x 7'0" | ||
| Main Level | Primary Bedroom | 14'0" x 10'1" | ||
| Main Level | 4pc Ensuite Bath | Measurements not available | ||
| Main Level | Bedroom | 10'0" x 10'0" | ||
| Main Level | 3pc Bathroom | Measurements not available |
https://www.realtor.ca/real-estate/26298925/102-inverary-drive-ottawa-shirleys-brook
Contact Us
Contact us for more information
Robbie Williams
Salesperson
metrocitypropertygroup.com
343 Preston Street, 11th Floor
Ottawa, Ontario K1S 1N4
(866) 530-7737
(647) 849-3180
www.exprealty.ca

Tarek El Attar
Salesperson
343 Preston Street, 11th Floor
Ottawa, Ontario K1S 1N4
(866) 530-7737
(647) 849-3180
www.exprealty.ca

Steve Alexopoulos
Broker
www.facebook.com/MetroCityPropertyGroup/
343 Preston Street, 11th Floor
Ottawa, Ontario K1S 1N4
(866) 530-7737
(647) 849-3180
www.exprealty.ca

