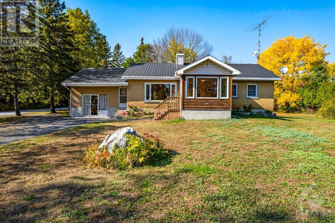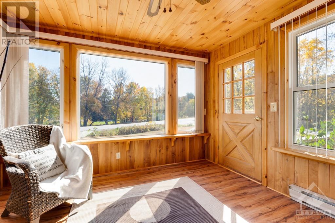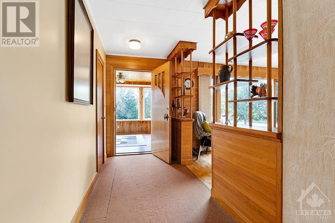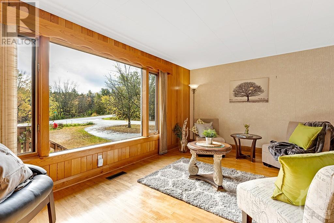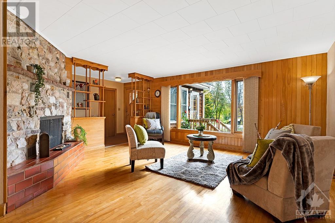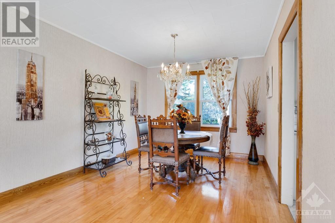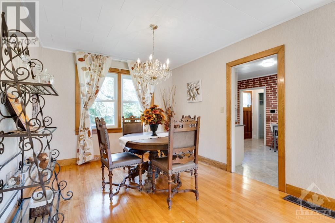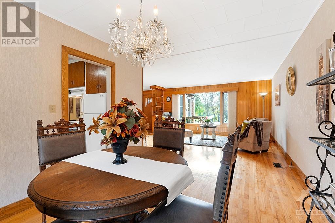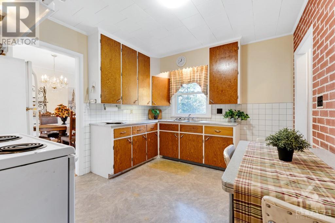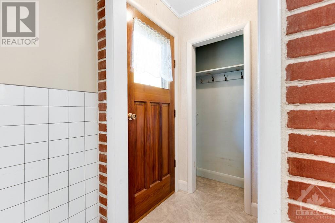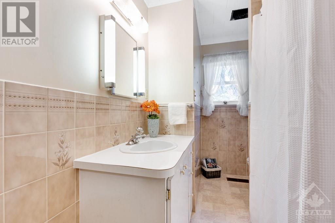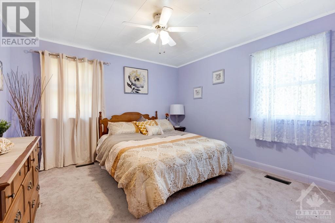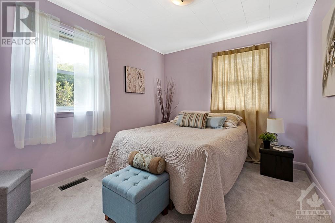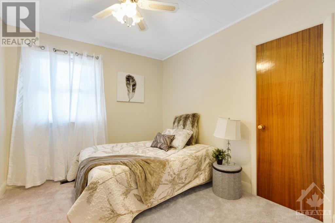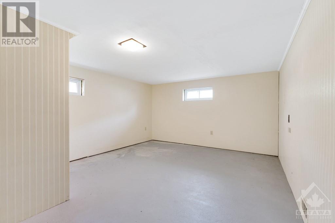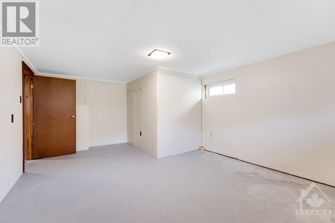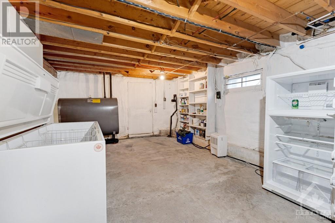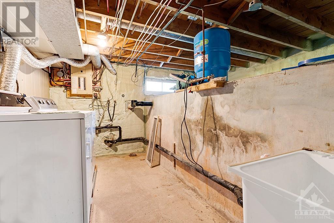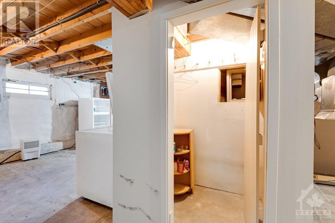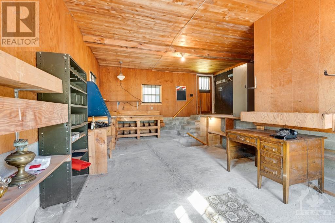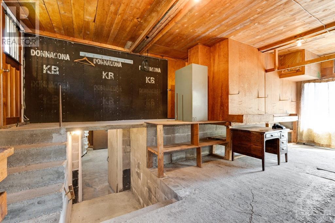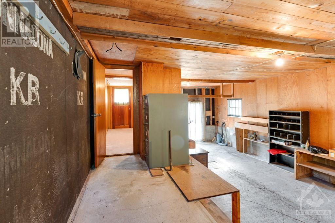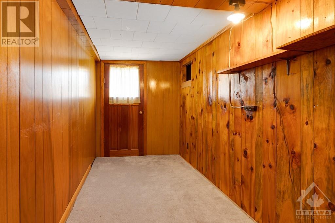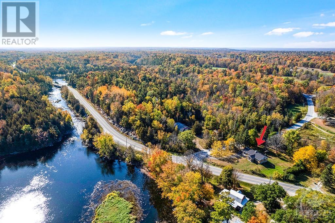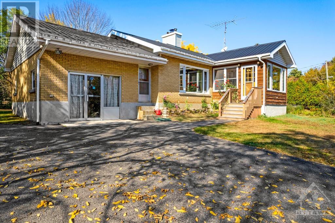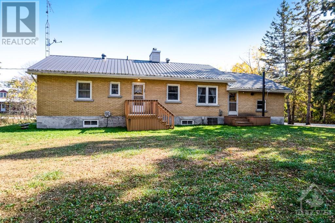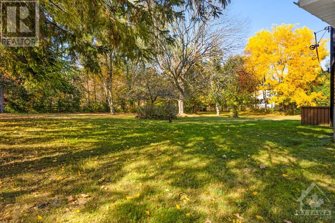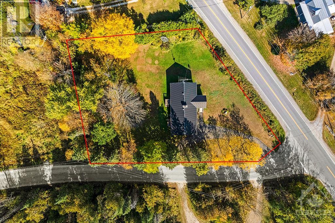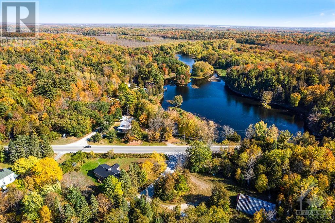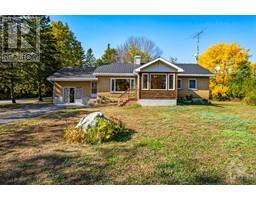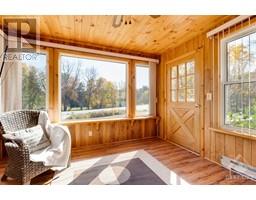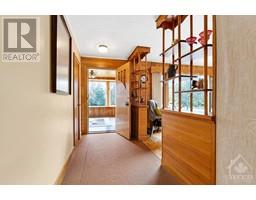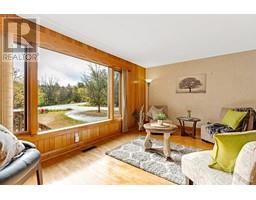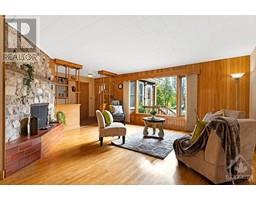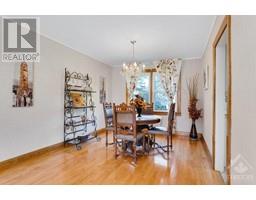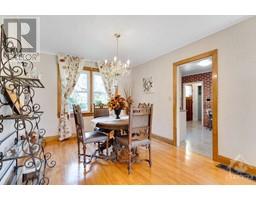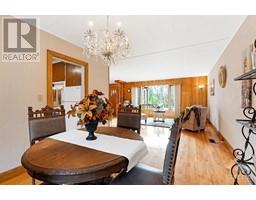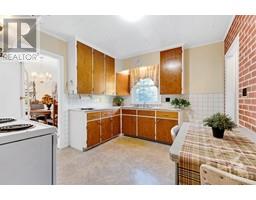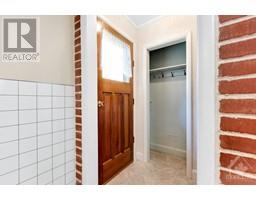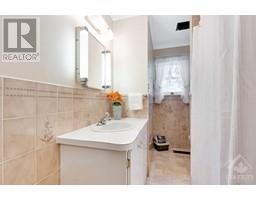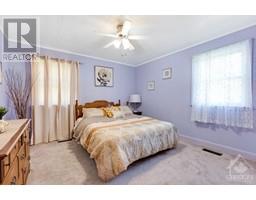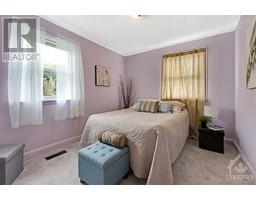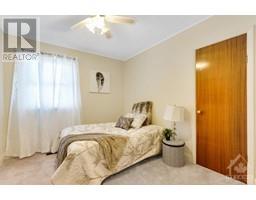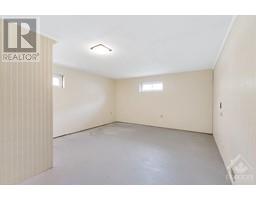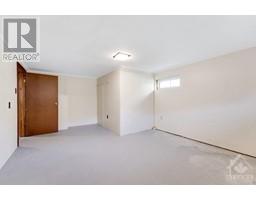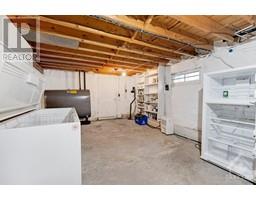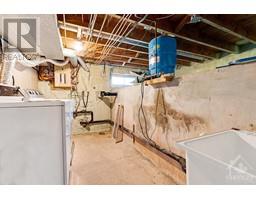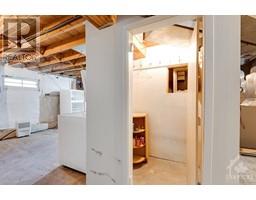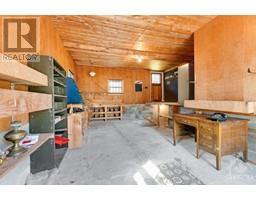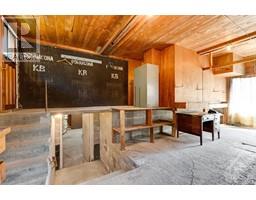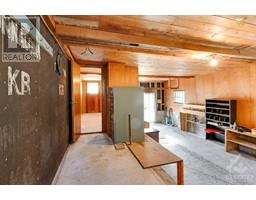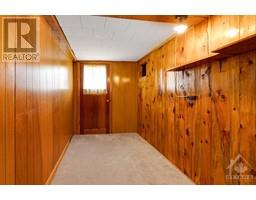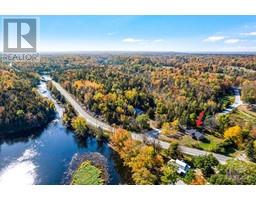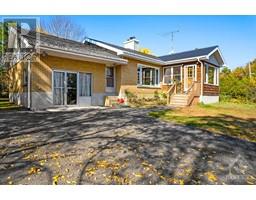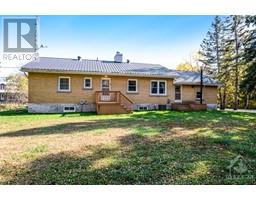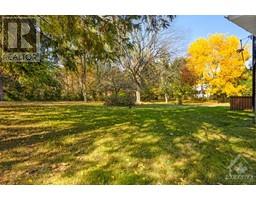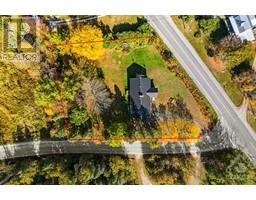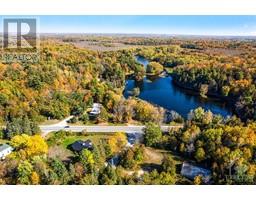102 Iron Mine Road Lanark, Ontario K0G 1K0
$499,900
This enchanting 3-bedroom, 1-bathroom bungalow offers the perfect blend of comfort, character, and tranquility. Nestled on a sprawling 1.5-acre lot with breathtaking views of the Mississippi River. Step inside and be greeted by the warmth of hardwood flooring that flows through the open-concept living and dining area. The living room boasts a cozy fireplace, making it the ideal spot to unwind on chilly evenings. A large picture window floods the room with natural light while framing the stunning outdoor scenery. Enjoy the beauty of each season from the comfort of your three-season sunroom. The full basement offers ample storage space, a dedicated laundry area, and an open space with endless possibilities. The attached garage workshop with inside entry provides the ideal space to bring your projects to life. Paved driveway and two accesses to the road.Close proximity to Casawinati Campground and Blue Heron golf course. Paved Road. Hi Speed available. 5 min to Lanark, 15 min to Perth. (id:50133)
Property Details
| MLS® Number | 1365741 |
| Property Type | Single Family |
| Neigbourhood | Playfairville |
| Amenities Near By | Golf Nearby, Water Nearby |
| Communication Type | Internet Access |
| Features | Park Setting, Open Space, Flat Site |
| Parking Space Total | 10 |
| Road Type | Paved Road |
| Structure | Porch |
| View Type | River View |
Building
| Bathroom Total | 1 |
| Bedrooms Above Ground | 3 |
| Bedrooms Total | 3 |
| Architectural Style | Bungalow |
| Basement Development | Partially Finished |
| Basement Type | Full (partially Finished) |
| Constructed Date | 1958 |
| Construction Material | Wood Frame |
| Construction Style Attachment | Detached |
| Cooling Type | Central Air Conditioning |
| Exterior Finish | Brick, Wood Siding |
| Fire Protection | Smoke Detectors |
| Fireplace Present | Yes |
| Fireplace Total | 1 |
| Fixture | Ceiling Fans |
| Flooring Type | Mixed Flooring, Hardwood, Vinyl |
| Foundation Type | Block |
| Heating Fuel | Oil |
| Heating Type | Forced Air |
| Stories Total | 1 |
| Type | House |
| Utility Water | Drilled Well |
Parking
| Attached Garage | |
| Inside Entry | |
| Open | |
| Surfaced |
Land
| Acreage | Yes |
| Land Amenities | Golf Nearby, Water Nearby |
| Landscape Features | Landscaped |
| Sewer | Septic System |
| Size Depth | 188 Ft ,11 In |
| Size Frontage | 286 Ft ,9 In |
| Size Irregular | 1.57 |
| Size Total | 1.57 Ac |
| Size Total Text | 1.57 Ac |
| Zoning Description | Rural |
Rooms
| Level | Type | Length | Width | Dimensions |
|---|---|---|---|---|
| Lower Level | Recreation Room | 18'4" x 12'11" | ||
| Lower Level | Laundry Room | 13'11" x 12'8" | ||
| Lower Level | Den | 7'11" x 7'4" | ||
| Lower Level | Utility Room | 29'11" x 27'1" | ||
| Main Level | Sunroom | Measurements not available | ||
| Main Level | Living Room | 16'5" x 14'11" | ||
| Main Level | Dining Room | 12'1" x 9'11" | ||
| Main Level | Kitchen | 12'1" x 9'11" | ||
| Main Level | Primary Bedroom | 12'1" x 11'9" | ||
| Main Level | Bedroom | 10'4" x 9'3" | ||
| Main Level | Bedroom | 10'4" x 8'9" | ||
| Main Level | 4pc Bathroom | 12'1" x 6'7" | ||
| Other | Office | 11'6" x 5'9" |
https://www.realtor.ca/real-estate/26196269/102-iron-mine-road-lanark-playfairville
Contact Us
Contact us for more information

Stephanie Mols
Salesperson
stephanie-mols.c21.ca/
www.facebook.com/excuisiteservice.ca/
2733 Lancaster Road, Unit 121
Ottawa, Ontario K1B 0A9
(613) 317-2121
(613) 903-7703
www.c21synergy.ca

