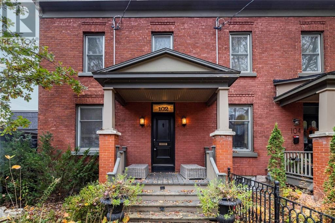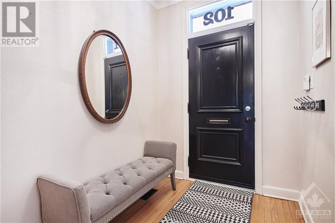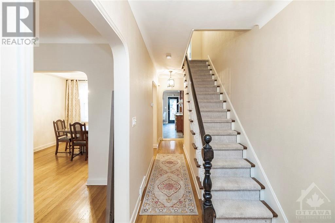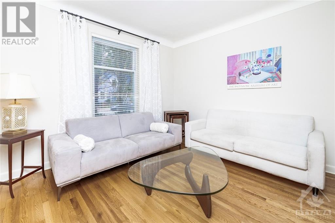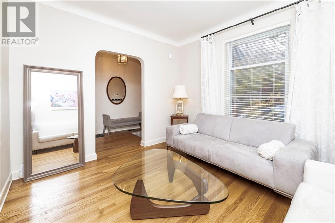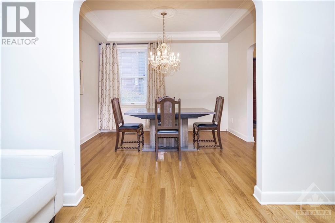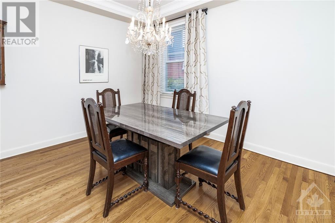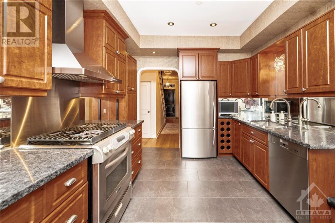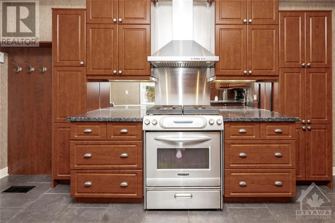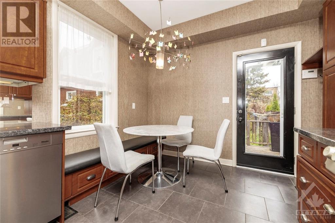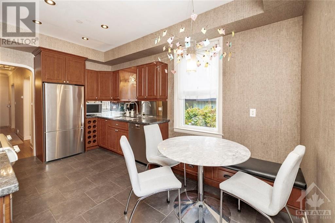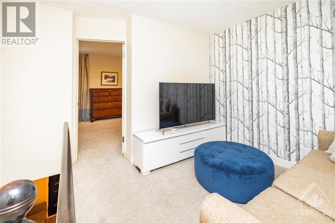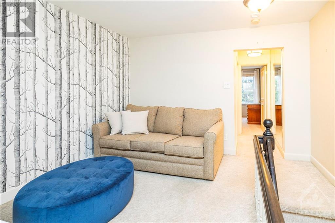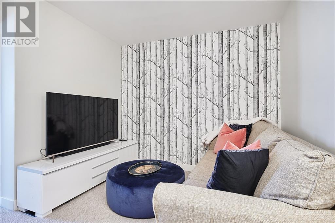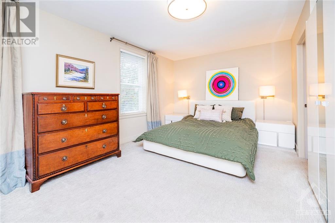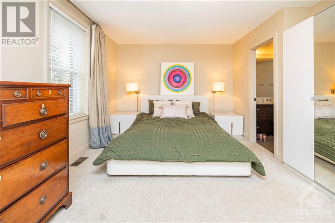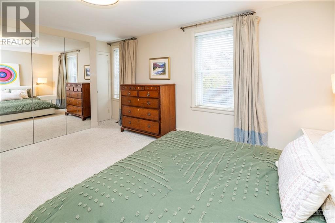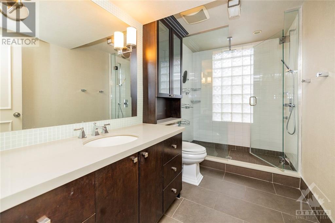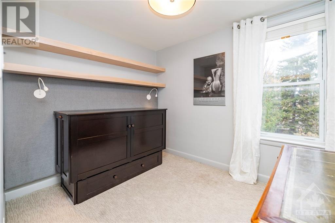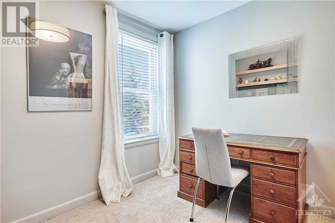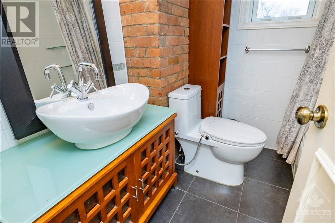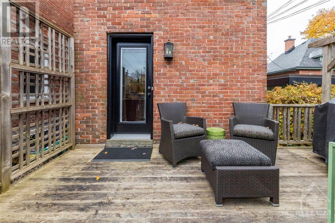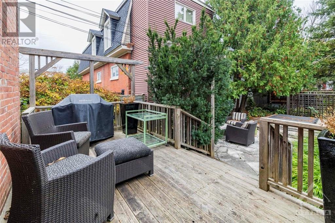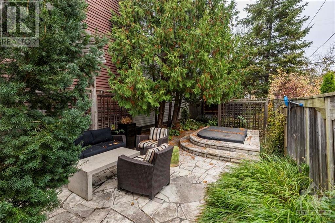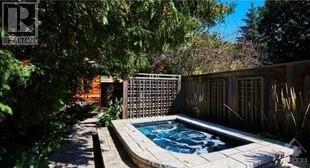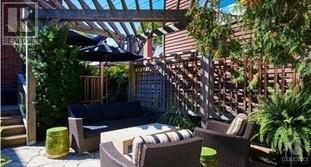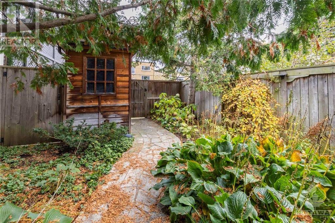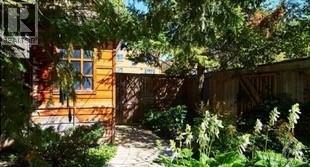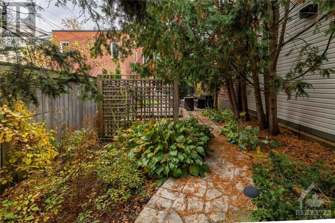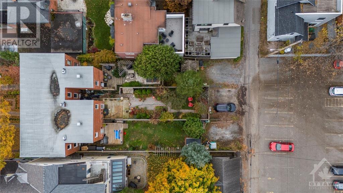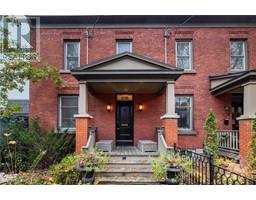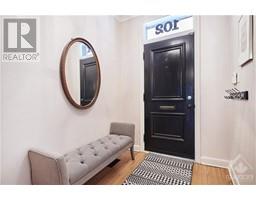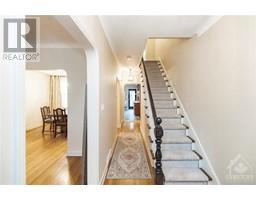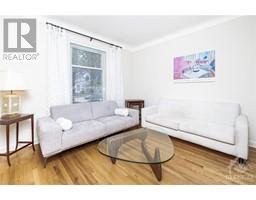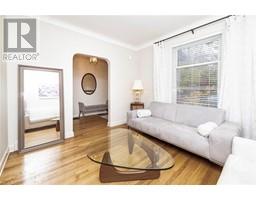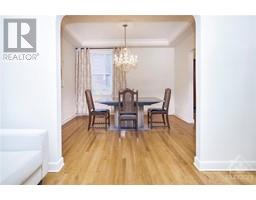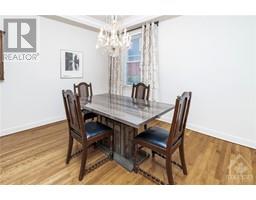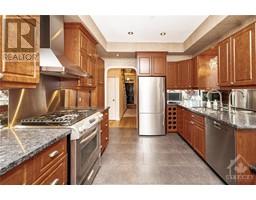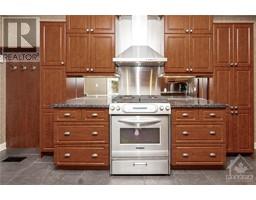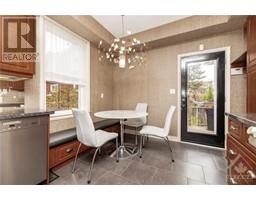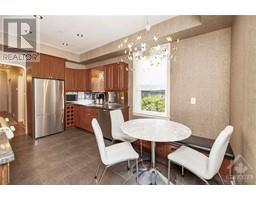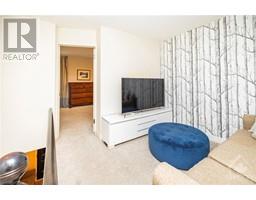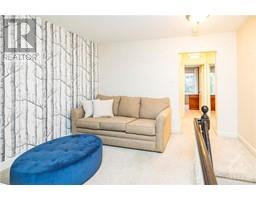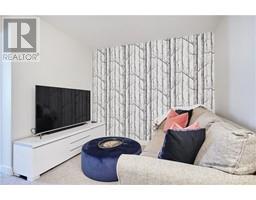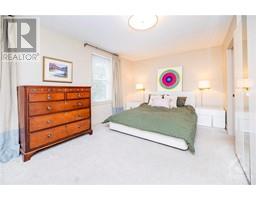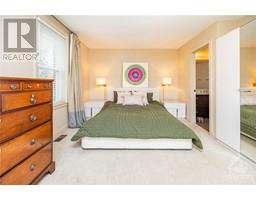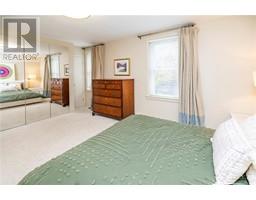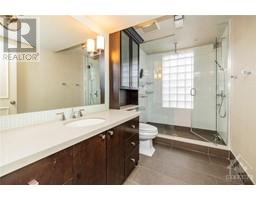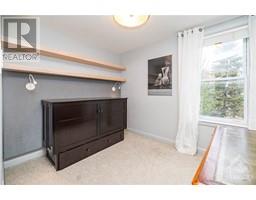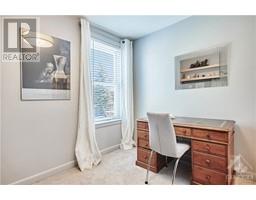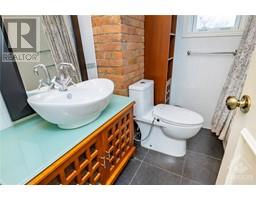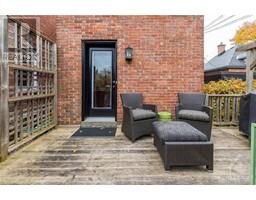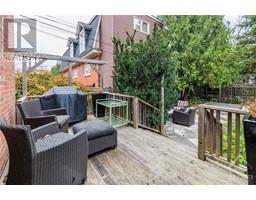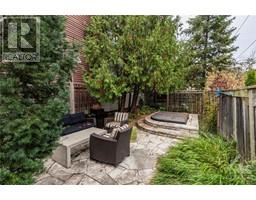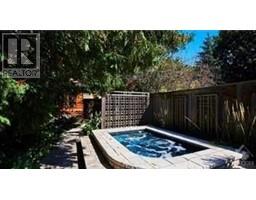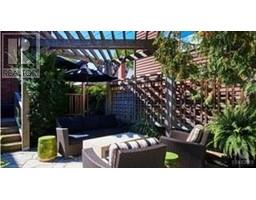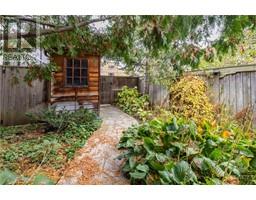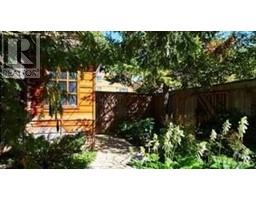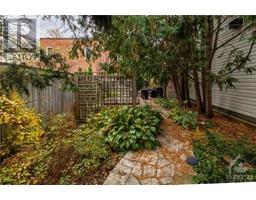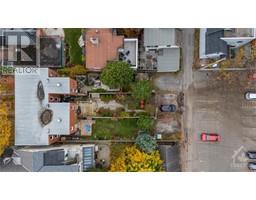102 Stanley Avenue Ottawa, Ontario K1M 1N9
$925,000
Nestled in historic New Edinburgh, this luxurious row home redefines urban living. Natural light floods the living spaces, connecting seamlessly to a gourmet kitchen featuring granite countertops, gas stove, smart storage, and a bright eat-in nook. Upstairs, a comfortable lounge area awaits, while the primary bedroom offers a retreat with ample closets and a spa-like en-suite with a rain shower. A versatile second bedroom is perfect for guests or as an office. The backyard is a private oasis with meticulous landscaping, an inground spa, wooden pergola, and a zen garden. Nearby Union Café, Jacobson's, and Fraser’s elevate your culinary experiences. Stanley Park is at your doorstep, and kayaking across the street awaits. Explore historic Rideau Hall and picturesque Rockcliffe Park, all within walking distance. This property provides two parking spaces. Don't miss the opportunity to make this exceptional property your own. Plan to visit soon! (id:50133)
Open House
This property has open houses!
2:00 pm
Ends at:4:00 pm
Property Details
| MLS® Number | 1367819 |
| Property Type | Single Family |
| Neigbourhood | New Edinburgh |
| Parking Space Total | 2 |
Building
| Bathroom Total | 2 |
| Bedrooms Above Ground | 2 |
| Bedrooms Total | 2 |
| Appliances | Refrigerator, Dishwasher, Hood Fan, Stove, Hot Tub |
| Basement Development | Unfinished |
| Basement Features | Low |
| Basement Type | Unknown (unfinished) |
| Constructed Date | 1895 |
| Cooling Type | Central Air Conditioning |
| Exterior Finish | Brick |
| Flooring Type | Wall-to-wall Carpet, Hardwood, Tile |
| Foundation Type | Stone |
| Heating Fuel | Natural Gas |
| Heating Type | Forced Air |
| Stories Total | 2 |
| Type | Row / Townhouse |
| Utility Water | Municipal Water |
Parking
| Surfaced |
Land
| Acreage | No |
| Sewer | Municipal Sewage System |
| Size Depth | 155 Ft ,1 In |
| Size Frontage | 24 Ft |
| Size Irregular | 23.98 Ft X 155.08 Ft |
| Size Total Text | 23.98 Ft X 155.08 Ft |
| Zoning Description | Residential |
Rooms
| Level | Type | Length | Width | Dimensions |
|---|---|---|---|---|
| Second Level | Primary Bedroom | 17'1" x 10'9" | ||
| Second Level | 3pc Ensuite Bath | 11'0" x 5'10" | ||
| Second Level | Bedroom | 9'8" x 8'1" | ||
| Second Level | 4pc Bathroom | 7'1" x 6'7" | ||
| Second Level | Den | 9'2" x 8'8" | ||
| Lower Level | Laundry Room | Measurements not available | ||
| Lower Level | Storage | Measurements not available | ||
| Main Level | Foyer | 7'8" x 5'11" | ||
| Main Level | Living Room | 12'2" x 10'10" | ||
| Main Level | Dining Room | 12'1" x 10'10" | ||
| Main Level | Kitchen | 15'7" x 10'0" |
https://www.realtor.ca/real-estate/26271030/102-stanley-avenue-ottawa-new-edinburgh
Contact Us
Contact us for more information
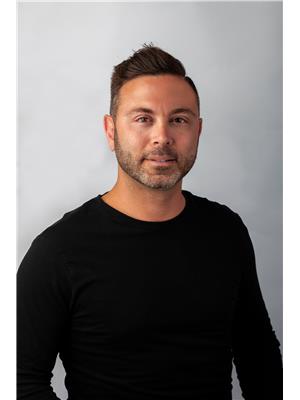
Leo Grant
Broker
www.grantteam.com
www.facebook.com/grantteam
www.linkedin.com/in/leograntbroker
www.twitter.com/LeoGrant
384 Richmond Road
Ottawa, Ontario K2A 0E8
(613) 729-9090
(613) 729-9094
www.teamrealty.ca
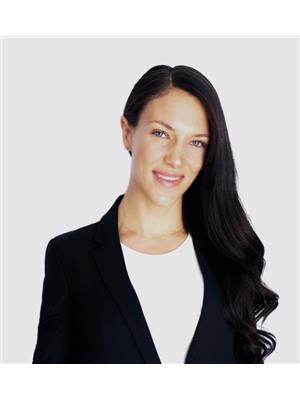
Charlotte Dietz
Salesperson
384 Richmond Road
Ottawa, Ontario K2A 0E8
(613) 729-9090
(613) 729-9094
www.teamrealty.ca

