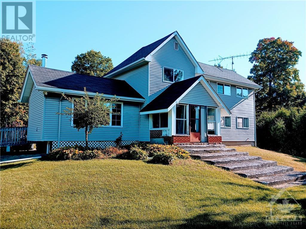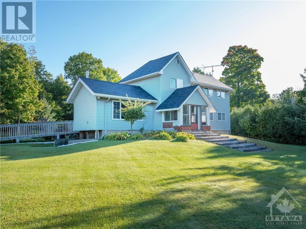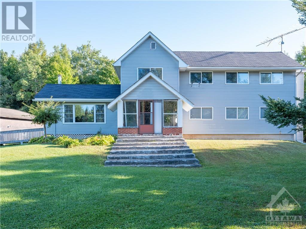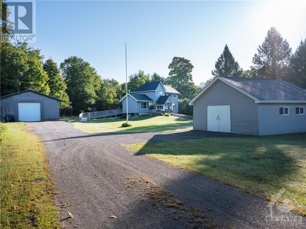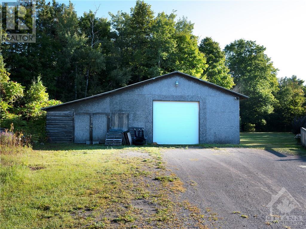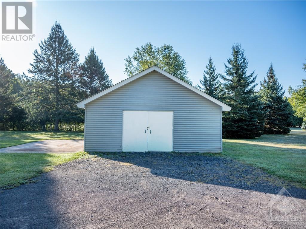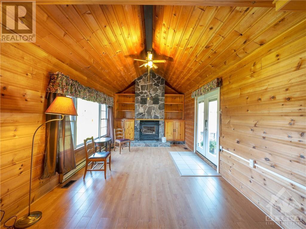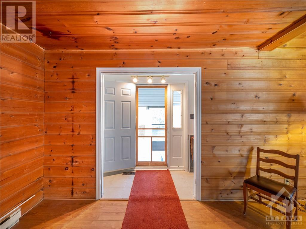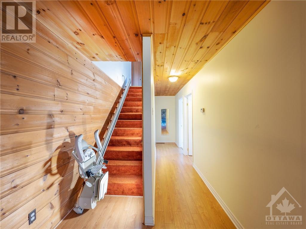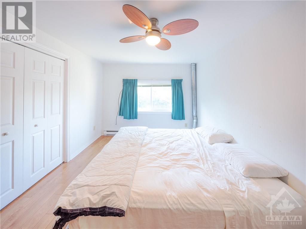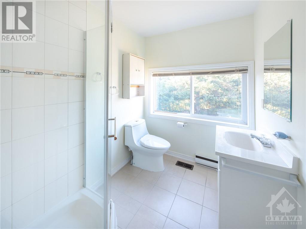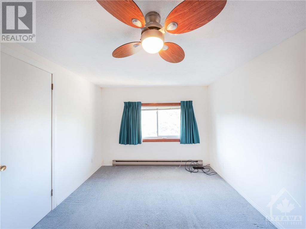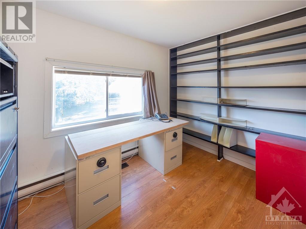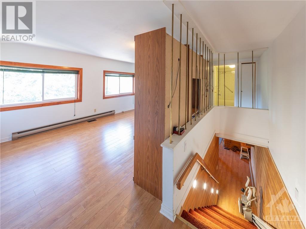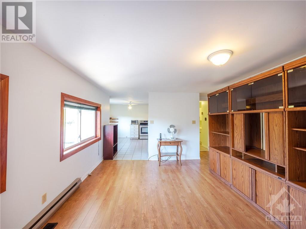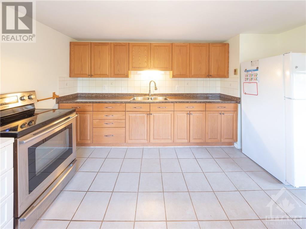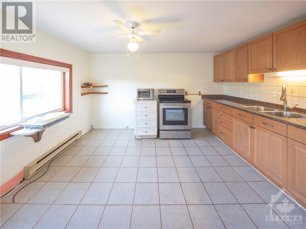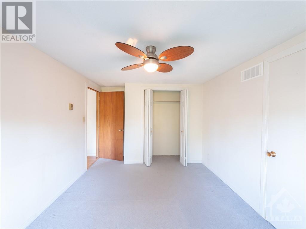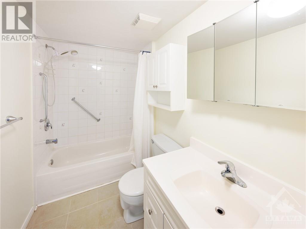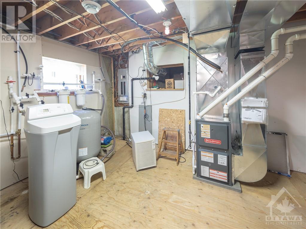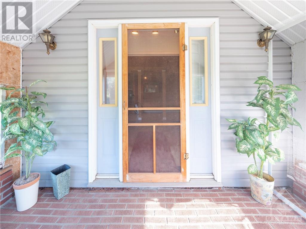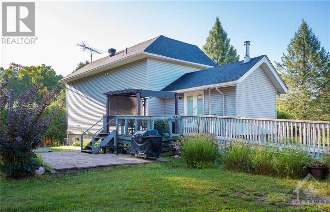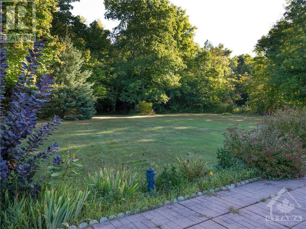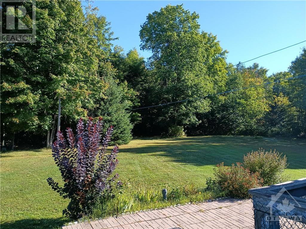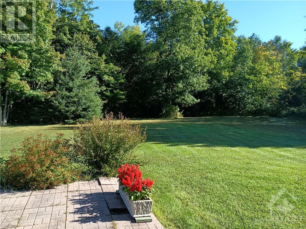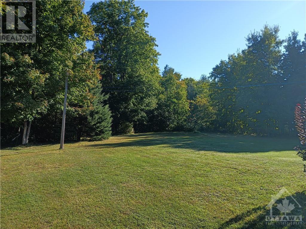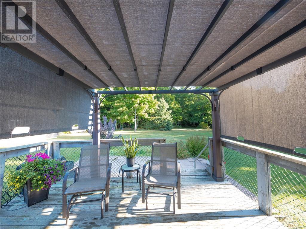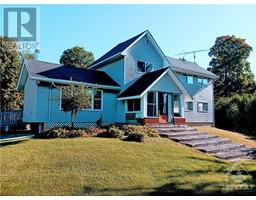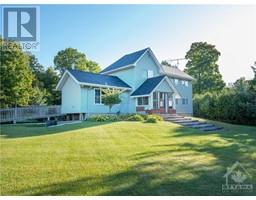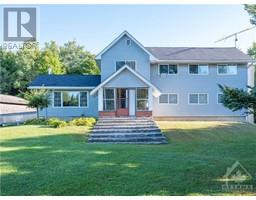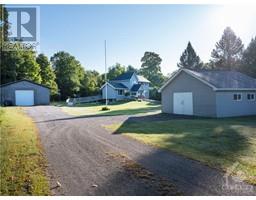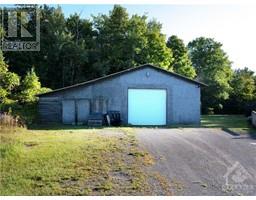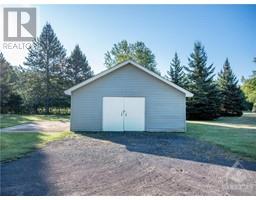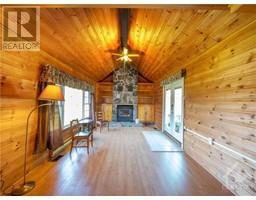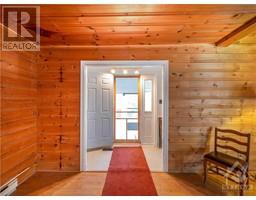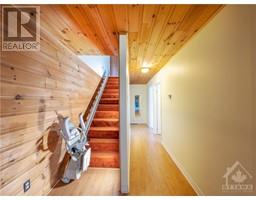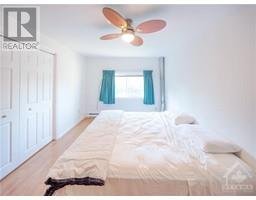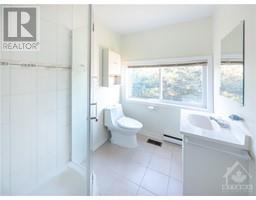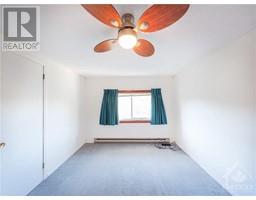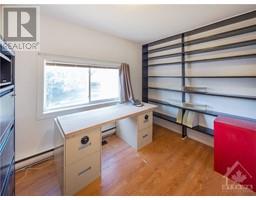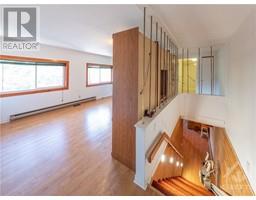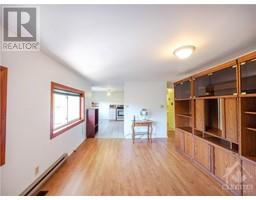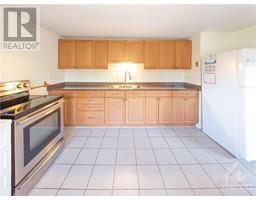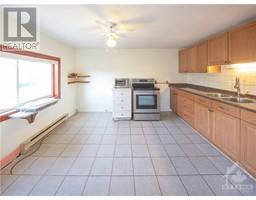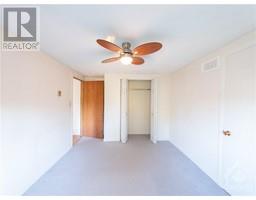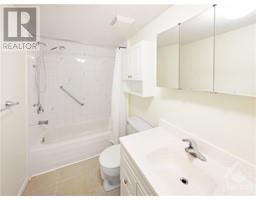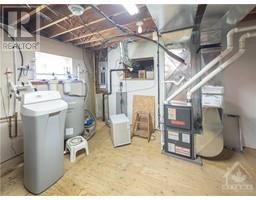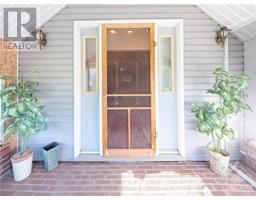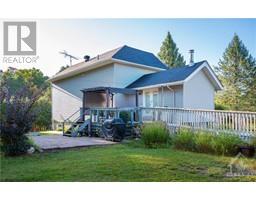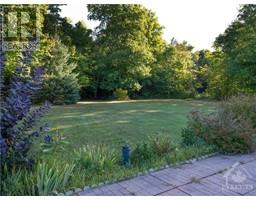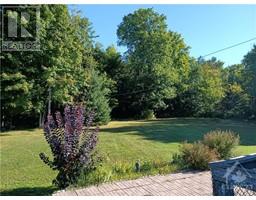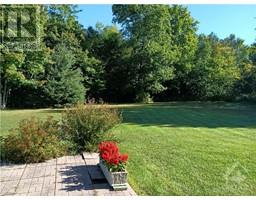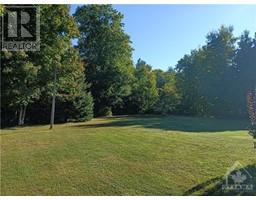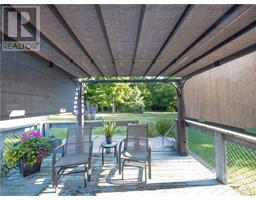1025 County Rd 44 Road Kemptville, Ontario K0G 1J0
$695,000
Enjoy a lovely country retreat on 4.5 private, wooded acres! No rear neighbours and just 10 minutes from Kemptville with easy access to HWY 416. This bright home is set back from County Rd 44 to allow enjoyment of the natural setting. The main floor features large living room with beautiful stone fireplace, 1 bedroom, 1 full bathroom, and a office/den. The bright and spacious eat-in kitchen, and family room are located on the second floor, along with a second bedroom, and full bathroom. The furnace was replaced 6 years ago and the central air conditioner is 5 years old. This property also boasts 2 outbuildings, including a detached workshop, with 12 foot ceilings, insulated R 20 in the walls and R 30 in the ceilings, with drywall to fire code. Floors provide radiant heating that are 8 inch reinforced. The door measures 12' by 12' and is 3.5 inch insulated. (id:50133)
Property Details
| MLS® Number | 1359468 |
| Property Type | Single Family |
| Neigbourhood | Oxford Station |
| Amenities Near By | Recreation Nearby, Shopping |
| Communication Type | Internet Access |
| Easement | Right Of Way |
| Features | Acreage, Treed, Wooded Area |
| Parking Space Total | 15 |
| Road Type | Paved Road |
| Storage Type | Storage Shed |
| Structure | Deck |
Building
| Bathroom Total | 2 |
| Bedrooms Above Ground | 2 |
| Bedrooms Total | 2 |
| Appliances | Refrigerator, Dryer, Freezer, Stove, Washer |
| Basement Development | Unfinished |
| Basement Type | Full (unfinished) |
| Constructed Date | 1972 |
| Construction Style Attachment | Detached |
| Cooling Type | Central Air Conditioning |
| Exterior Finish | Siding, Vinyl |
| Fireplace Present | Yes |
| Fireplace Total | 1 |
| Fixture | Drapes/window Coverings, Ceiling Fans |
| Flooring Type | Wall-to-wall Carpet, Laminate, Ceramic |
| Foundation Type | Poured Concrete |
| Heating Fuel | Propane |
| Heating Type | Forced Air |
| Stories Total | 2 |
| Type | House |
| Utility Water | Drilled Well |
Parking
| Detached Garage | |
| Detached Garage | |
| Gravel |
Land
| Access Type | Highway Access |
| Acreage | Yes |
| Land Amenities | Recreation Nearby, Shopping |
| Sewer | Septic System |
| Size Depth | 1202 Ft |
| Size Frontage | 181 Ft |
| Size Irregular | 4.5 |
| Size Total | 4.5 Ac |
| Size Total Text | 4.5 Ac |
| Zoning Description | Rural Kennel |
Rooms
| Level | Type | Length | Width | Dimensions |
|---|---|---|---|---|
| Second Level | Kitchen | 12'10" x 11'5" | ||
| Second Level | Family Room | 15'1" x 11'4" | ||
| Second Level | Bedroom | 13'9" x 9'10" | ||
| Second Level | 3pc Bathroom | 8'5" x 5'0" | ||
| Basement | Storage | 22'4" x 16'7" | ||
| Basement | Utility Room | 14'8" x 13'8" | ||
| Main Level | Living Room | 27'3" x 11'4" | ||
| Main Level | Primary Bedroom | 15'5" x 9'10" | ||
| Main Level | Other | 6'7" x 3'9" | ||
| Main Level | Office | 11'0" x 7'6" | ||
| Main Level | 3pc Bathroom | 7'5" x 6'1" |
https://www.realtor.ca/real-estate/26063146/1025-county-rd-44-road-kemptville-oxford-station
Contact Us
Contact us for more information
Jason Beck
Salesperson
www.jasonbeckhomes.ca
139 Prescott St P.o. Box 339
Kemptville, Ontario K0G 1J0
(613) 258-1990
(613) 702-1804
www.teamrealty.ca

