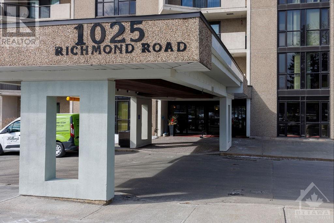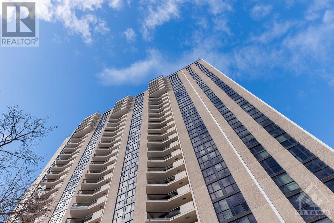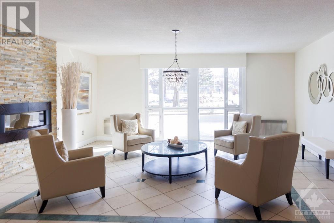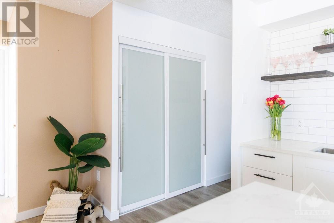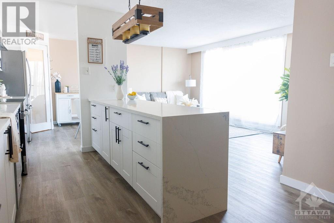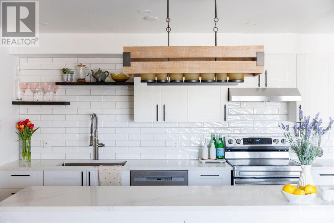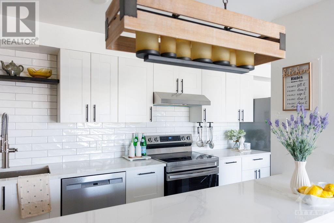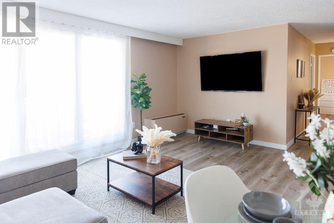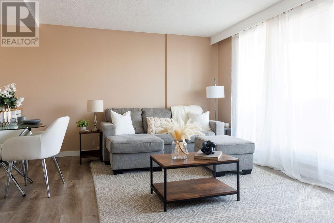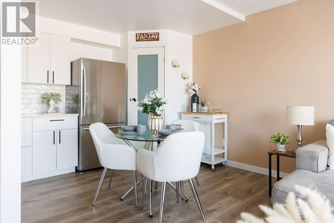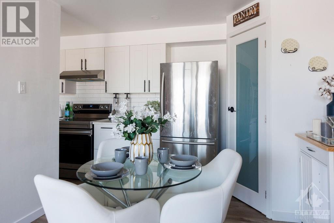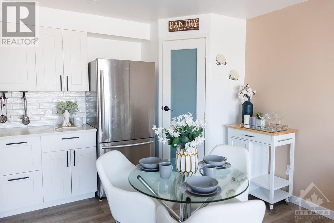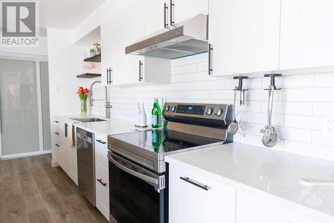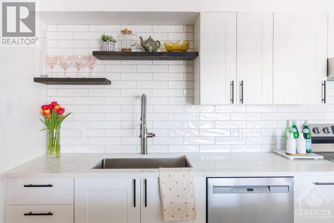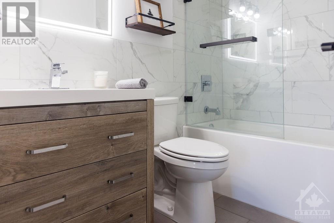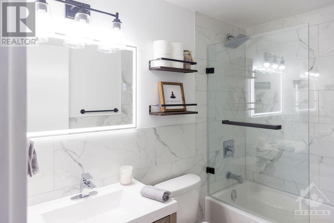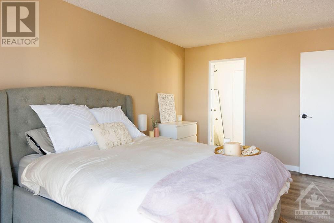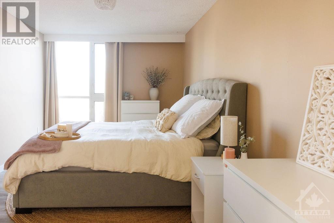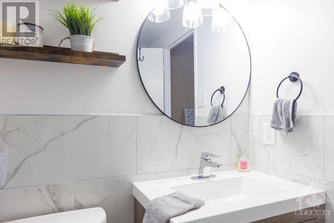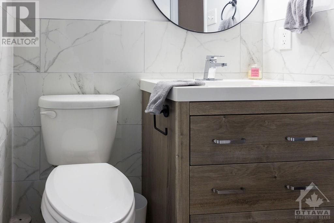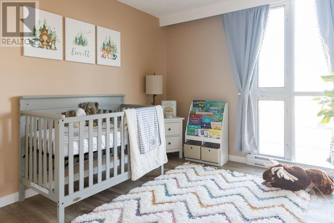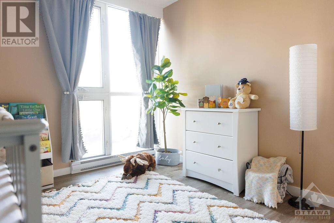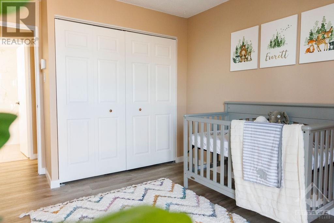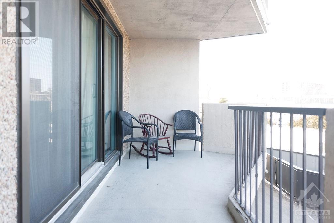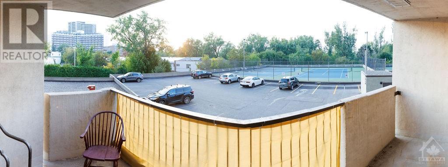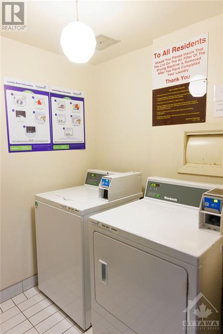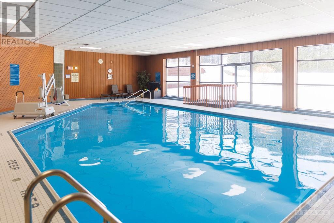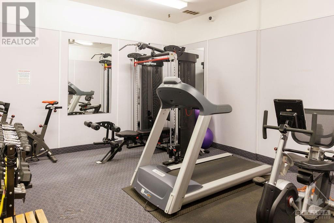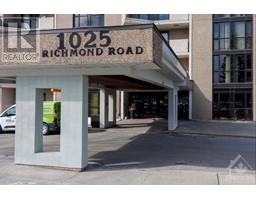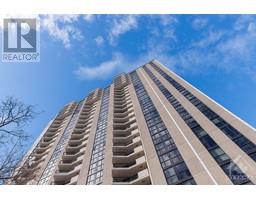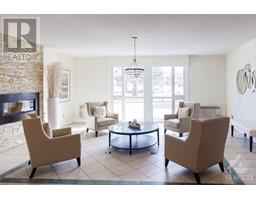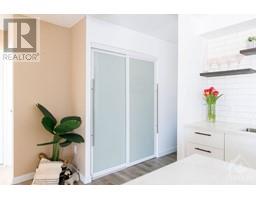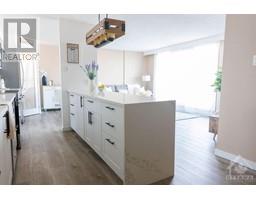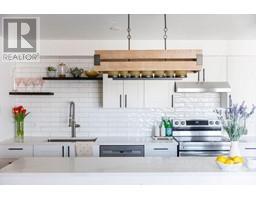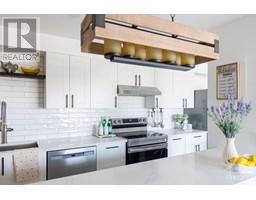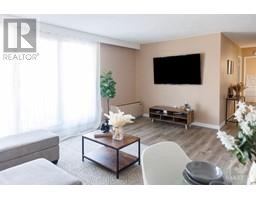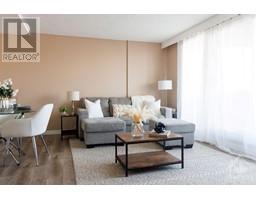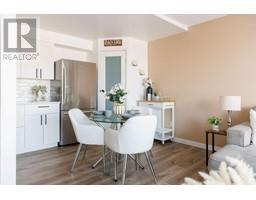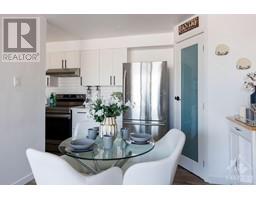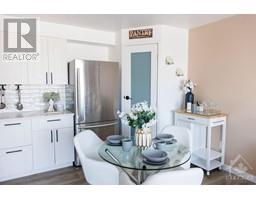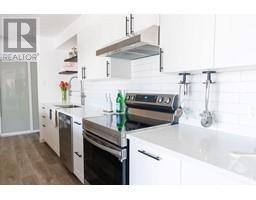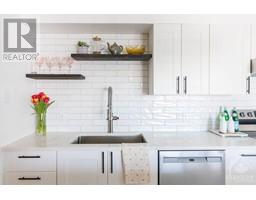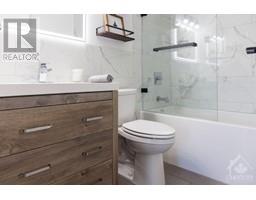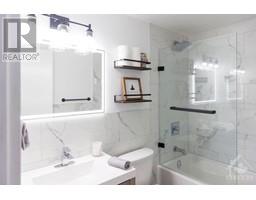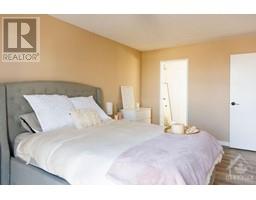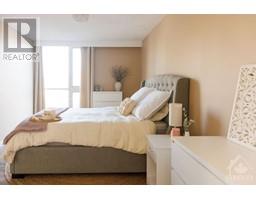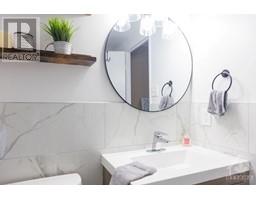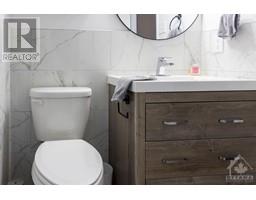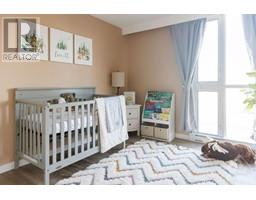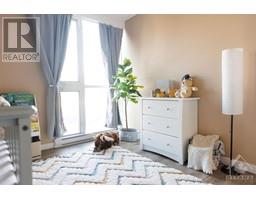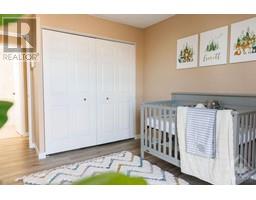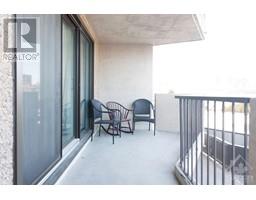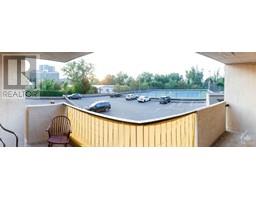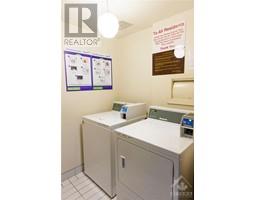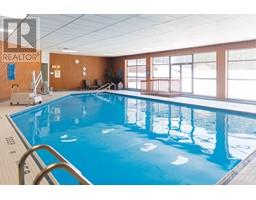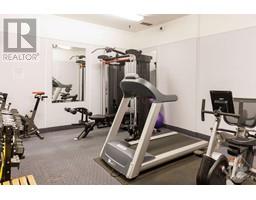1025 Richmond Road Unit#204 Ottawa, Ontario K2B 8G8
$439,900Maintenance, Property Management, Waste Removal, Heat, Electricity, Water, Condominium Amenities, Recreation Facilities, Reserve Fund Contributions
$764.91 Monthly
Maintenance, Property Management, Waste Removal, Heat, Electricity, Water, Condominium Amenities, Recreation Facilities, Reserve Fund Contributions
$764.91 MonthlyWelcome to 1025 Richmond Road, this stunning newly renovated luxury 2 bedroom 2 bathroom condo is a must see!! Large sunny windows throughout highlight the oversized kitchen and living room. Quartz countertops with a waterfall edge, large walk-in pantry off the kitchen & huge balcony to enjoy the summer sunsets! One underground parking spot included and a second spot can be easily rented. Tons of visitor parking. Laundry is on the same floor! Fantastic amenities including, indoor pool, gym, dry sauna and tennis + squash courts and more! This location can’t be beat - steps to future LTR, Ottawa River and NCC parkway trails. 2022 upgrades include: luxury vinyl plank flooring throughout condo, quartz countertops, all NEW appliances, new soft close cabinets, new fixtures throughout, completely updated bathrooms.. the list goes on! (id:50133)
Property Details
| MLS® Number | 1363448 |
| Property Type | Single Family |
| Neigbourhood | Woodroffe |
| Amenities Near By | Public Transit, Shopping, Water Nearby |
| Community Features | Recreational Facilities, Pets Allowed |
| Features | Elevator, Balcony |
| Parking Space Total | 1 |
| Pool Type | Indoor Pool |
| Structure | Tennis Court |
Building
| Bathroom Total | 2 |
| Bedrooms Above Ground | 2 |
| Bedrooms Total | 2 |
| Amenities | Party Room, Sauna, Laundry Facility, Exercise Centre |
| Appliances | Refrigerator, Hood Fan, Stove |
| Basement Development | Finished |
| Basement Type | Common (finished) |
| Constructed Date | 1975 |
| Cooling Type | Heat Pump |
| Exterior Finish | Concrete |
| Flooring Type | Vinyl |
| Foundation Type | Poured Concrete |
| Half Bath Total | 1 |
| Heating Fuel | Electric |
| Heating Type | Heat Pump |
| Type | Apartment |
| Utility Water | Municipal Water |
Parking
| Underground | |
| Visitor Parking |
Land
| Acreage | No |
| Land Amenities | Public Transit, Shopping, Water Nearby |
| Sewer | Municipal Sewage System |
| Zoning Description | R6b F(2) |
Rooms
| Level | Type | Length | Width | Dimensions |
|---|---|---|---|---|
| Main Level | Living Room | 18'0" x 12'0" | ||
| Main Level | Dining Room | 10'8" x 8'0" | ||
| Main Level | Kitchen | 10'6" x 7'6" | ||
| Main Level | Primary Bedroom | 16'0" x 10'0" | ||
| Main Level | Bedroom | 11'0" x 10'0" |
https://www.realtor.ca/real-estate/26126824/1025-richmond-road-unit204-ottawa-woodroffe
Contact Us
Contact us for more information

Candice Trzmiel
Salesperson
484 Hazeldean Road, Unit #1
Ottawa, Ontario K2L 1V4
(613) 592-6400
(613) 592-4945
www.teamrealty.ca

