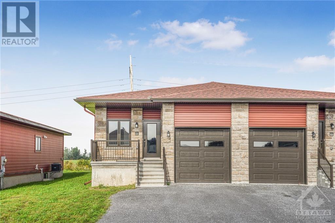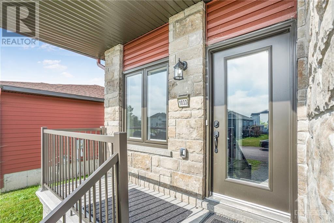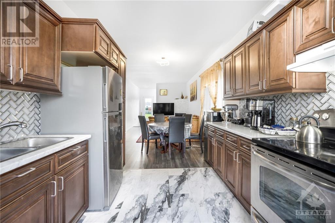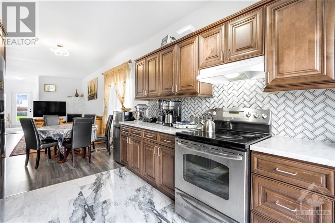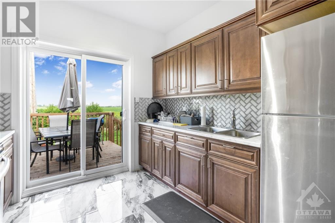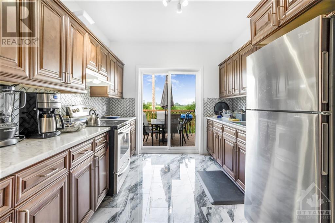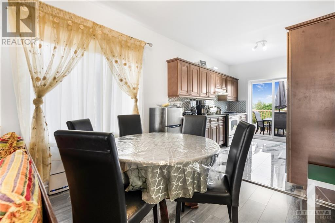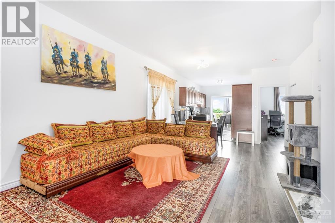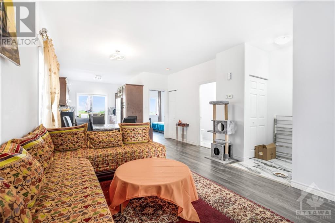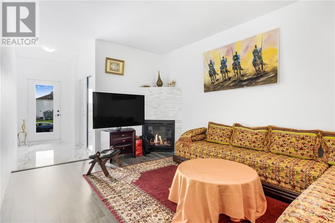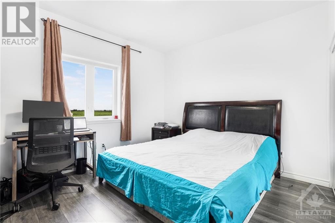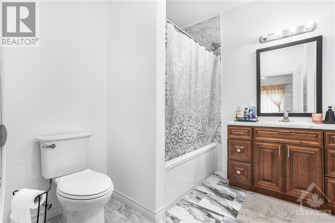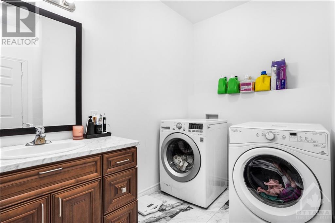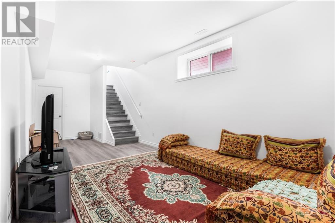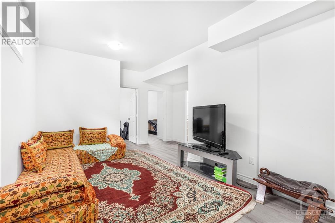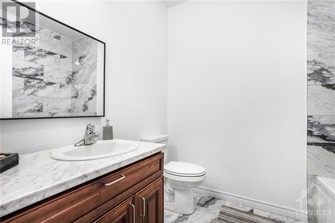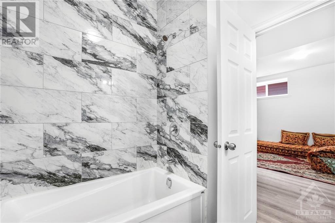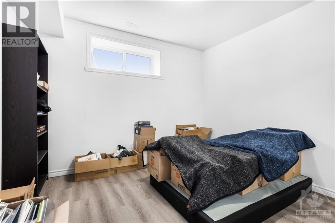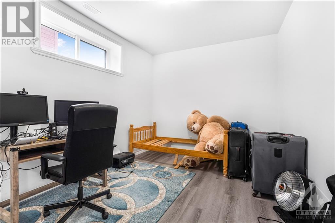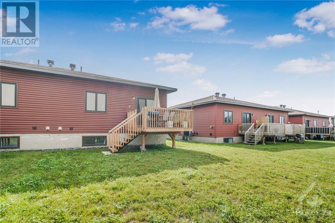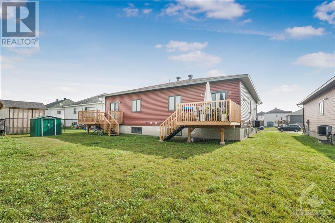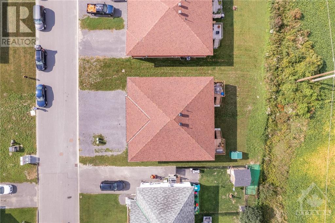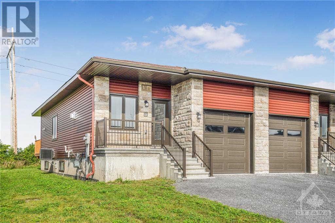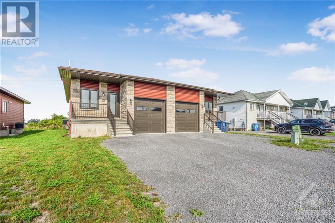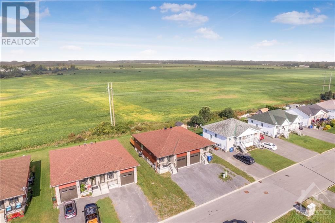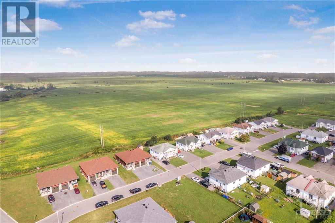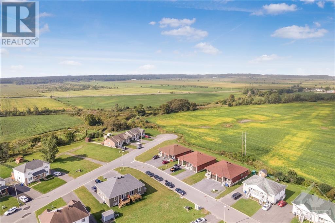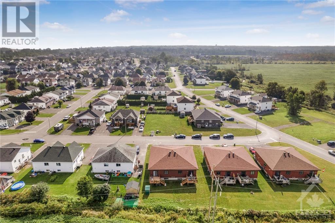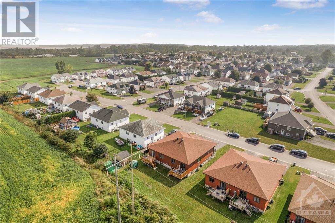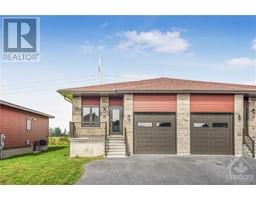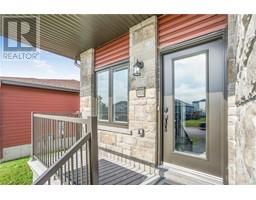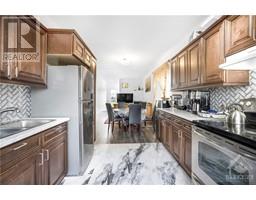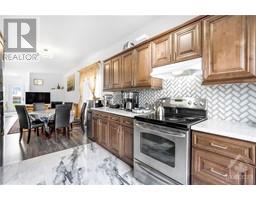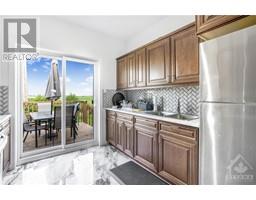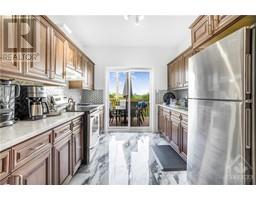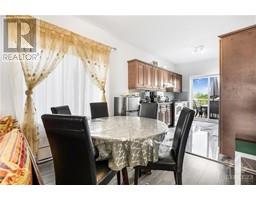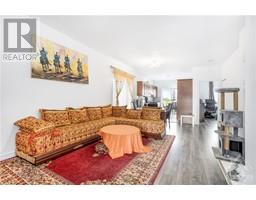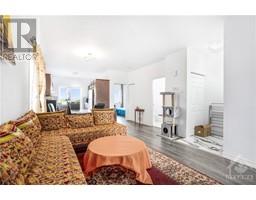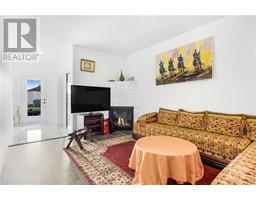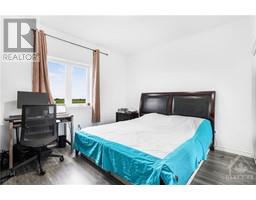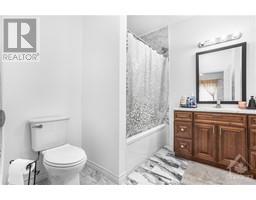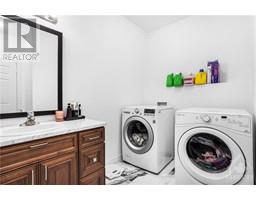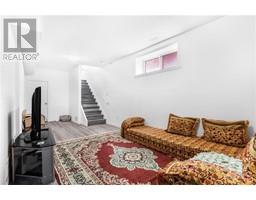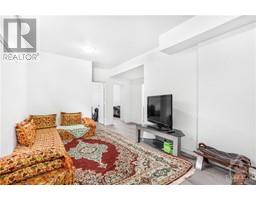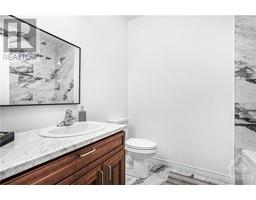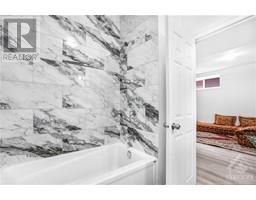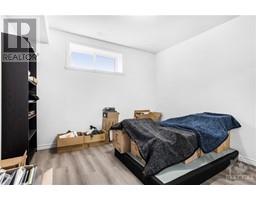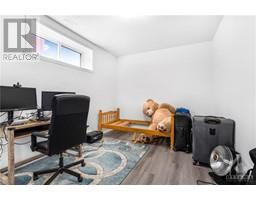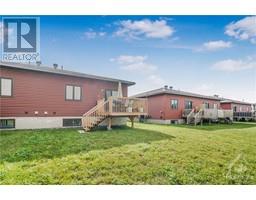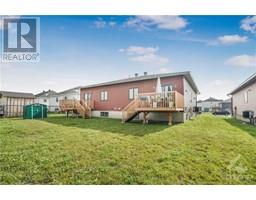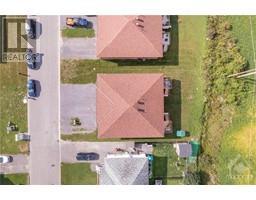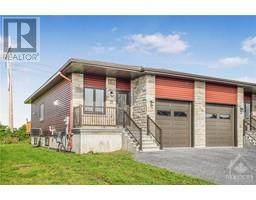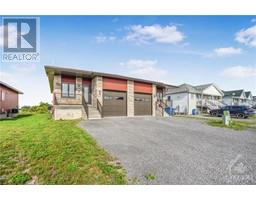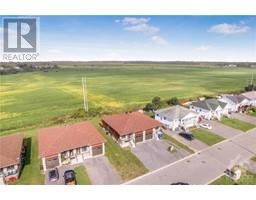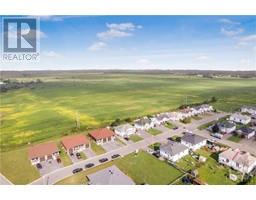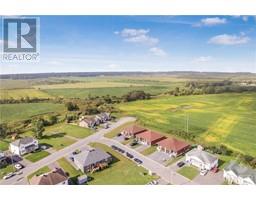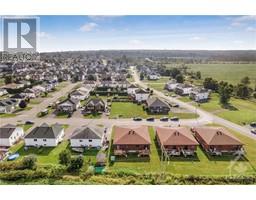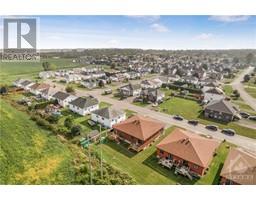1033 Jacynthe Street Hawkesbury, Ontario K6A 3V9
$474,900
Welcome to this semi-detached home with an open concept design! This property boasts 3 spacious bedrooms and 2 full bathrooms, providing ample space for comfortable living. As you step inside, you'll be greeted by a bright and airy living area with a natural gas fireplace, perfect for entertaining guests or relaxing with family. The open concept layout seamlessly connects the living room, dining area, and kitchen, creating a warm and inviting atmosphere. The kitchen is featuring sleek countertops and ample cabinetry. Prepare delicious meals while staying connected with your loved ones in the adjacent dining area. The finished basement (heated flooring) with high ceilings offers additional living space, perfect for a home office, media room, or a recreational area. Completing this fantastic property is a single attached garage, providing secure parking and extra storage space. Located in a desirable neighborhood, this home offers easy access to amenities, schools and parks. Contact us! (id:50133)
Property Details
| MLS® Number | 1359695 |
| Property Type | Single Family |
| Neigbourhood | Hawkesbury |
| Amenities Near By | Golf Nearby, Shopping |
| Community Features | Family Oriented, School Bus |
| Features | Automatic Garage Door Opener |
| Parking Space Total | 2 |
Building
| Bathroom Total | 2 |
| Bedrooms Above Ground | 1 |
| Bedrooms Below Ground | 2 |
| Bedrooms Total | 3 |
| Architectural Style | Bungalow |
| Basement Development | Finished |
| Basement Type | Full (finished) |
| Constructed Date | 2022 |
| Construction Style Attachment | Semi-detached |
| Cooling Type | Central Air Conditioning, Air Exchanger |
| Exterior Finish | Brick, Siding |
| Fireplace Present | Yes |
| Fireplace Total | 1 |
| Flooring Type | Hardwood, Ceramic |
| Foundation Type | Poured Concrete |
| Heating Fuel | Natural Gas |
| Heating Type | Forced Air, Radiant Heat |
| Stories Total | 1 |
| Type | House |
| Utility Water | Municipal Water |
Parking
| Attached Garage |
Land
| Acreage | No |
| Land Amenities | Golf Nearby, Shopping |
| Sewer | Municipal Sewage System |
| Size Depth | 96 Ft ,4 In |
| Size Frontage | 32 Ft ,9 In |
| Size Irregular | 32.74 Ft X 96.31 Ft (irregular Lot) |
| Size Total Text | 32.74 Ft X 96.31 Ft (irregular Lot) |
| Zoning Description | Residential |
Rooms
| Level | Type | Length | Width | Dimensions |
|---|---|---|---|---|
| Basement | Family Room | 18'6" x 14'9" | ||
| Basement | 3pc Bathroom | 6'8" x 8'2" | ||
| Basement | Bedroom | 12'6" x 11'1" | ||
| Basement | Bedroom | 9'10" x 12'5" | ||
| Main Level | Living Room | 11'1" x 14'4" | ||
| Main Level | Dining Room | 8'10" x 11'1" | ||
| Main Level | Kitchen | 11'6" x 11'1" | ||
| Main Level | 3pc Bathroom | 8'6" x 13'3" |
Utilities
| Electricity | Available |
https://www.realtor.ca/real-estate/26049924/1033-jacynthe-street-hawkesbury-hawkesbury
Contact Us
Contact us for more information
Isabel Brisson Wathier
Salesperson
www.teamIsabel.com
Isabel Brisson Wathier
661 Principale Street
Casselman, Ontario K0A 1M0
(343) 765-7653
(613) 446-7100

