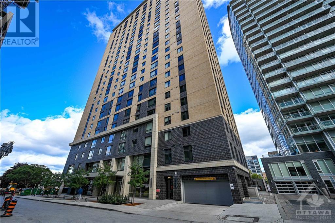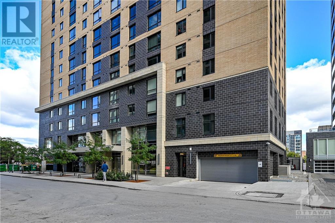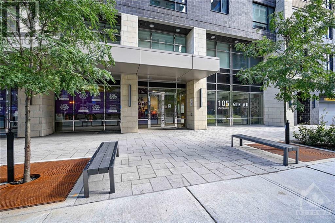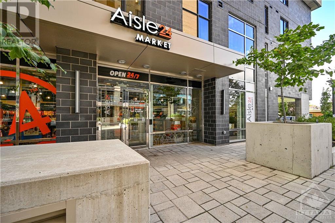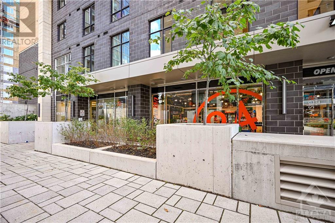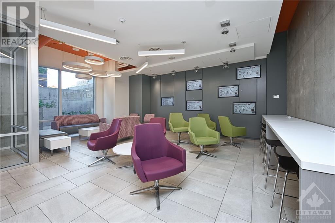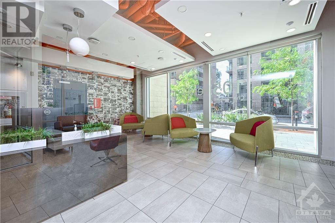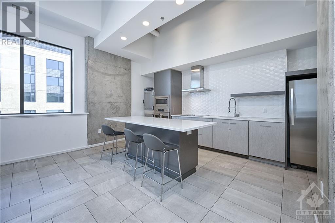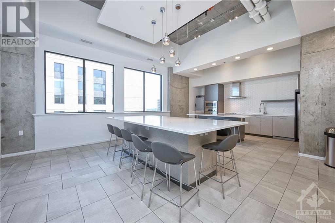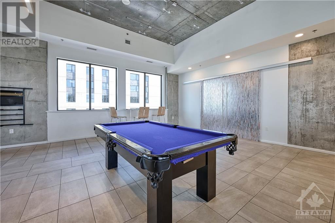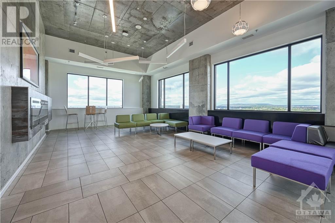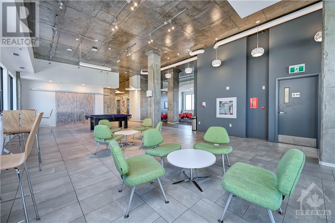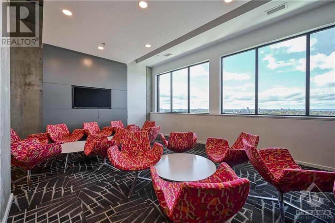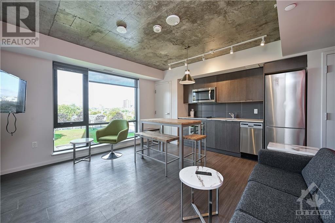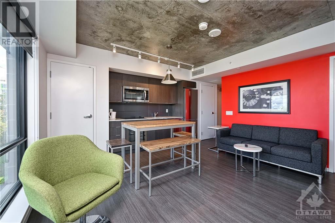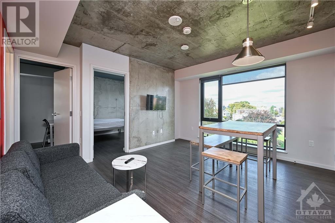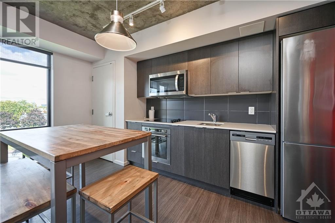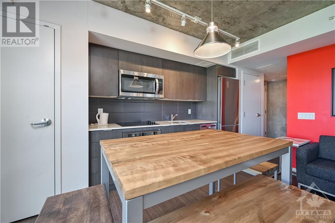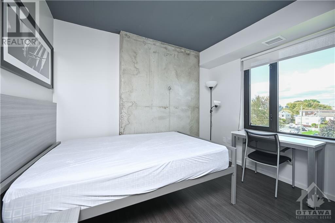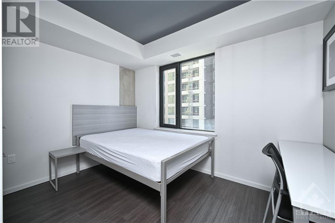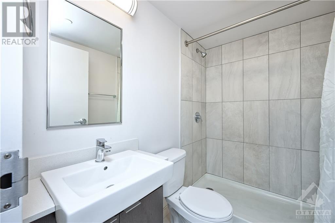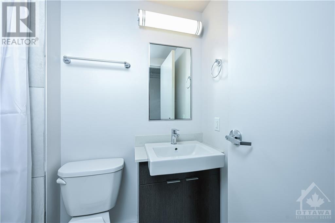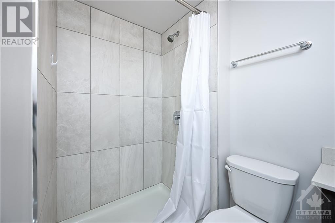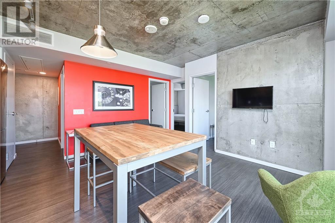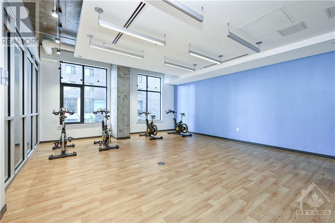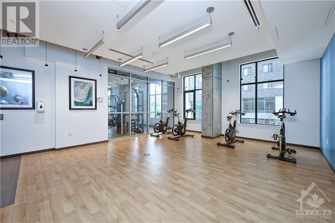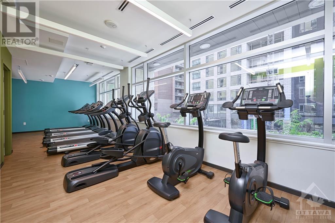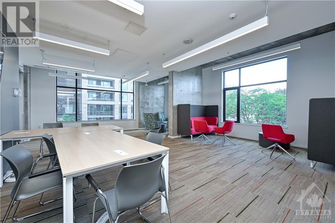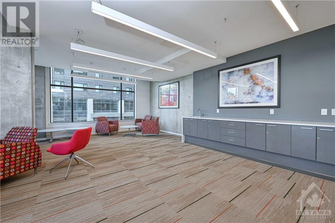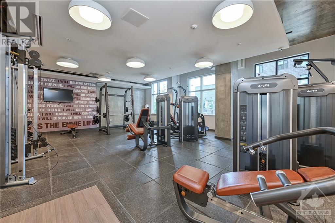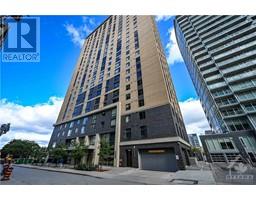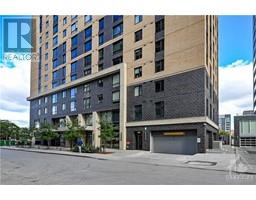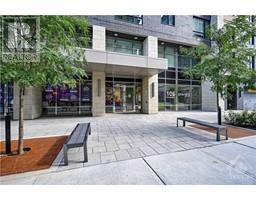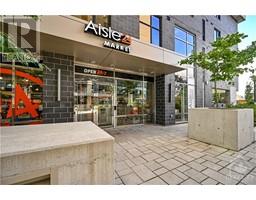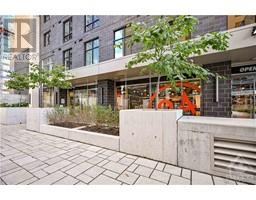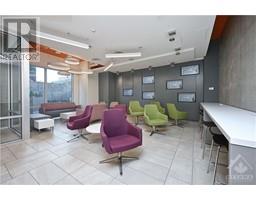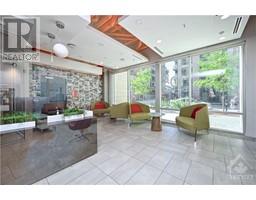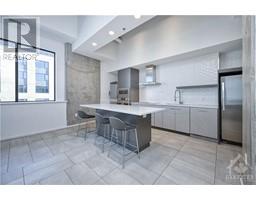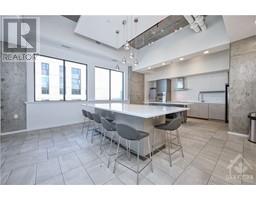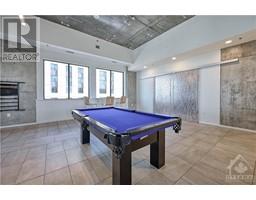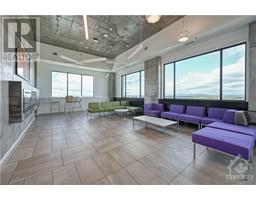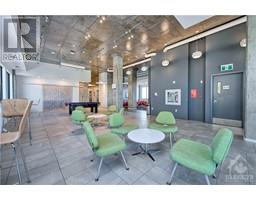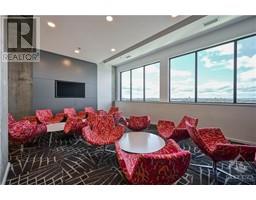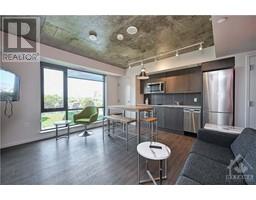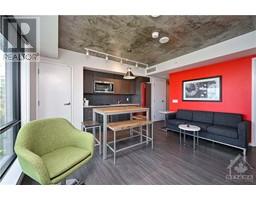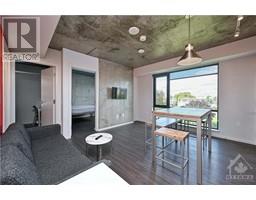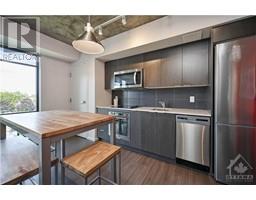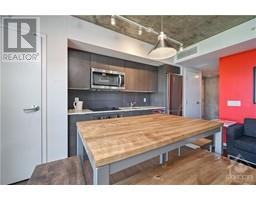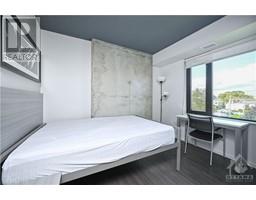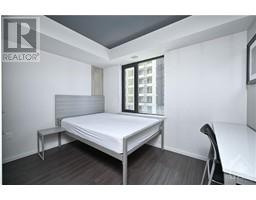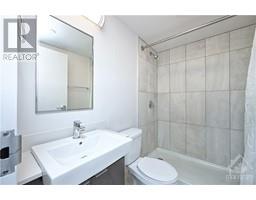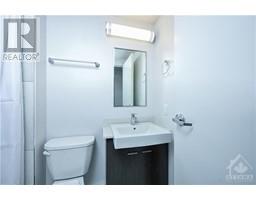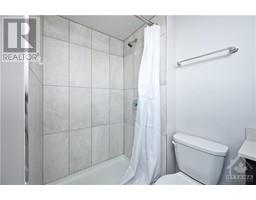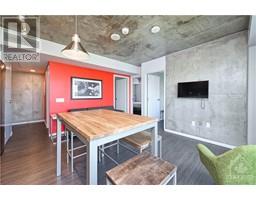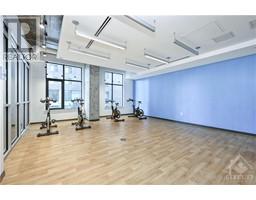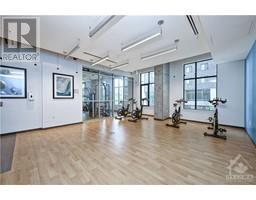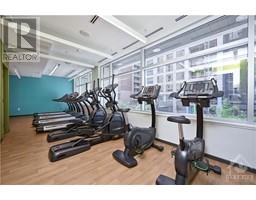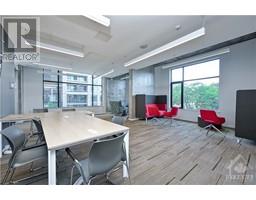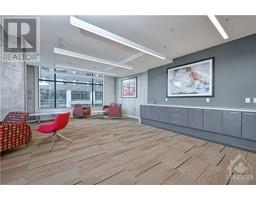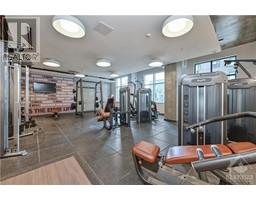105 Champagne Avenue S Unit#1803 Ottawa, Ontario K1S 4P3
$400,000Maintenance, Property Management, Heat, Water, Other, See Remarks, Condominium Amenities, Recreation Facilities, Reserve Fund Contributions
$439 Monthly
Maintenance, Property Management, Heat, Water, Other, See Remarks, Condominium Amenities, Recreation Facilities, Reserve Fund Contributions
$439 MonthlyWelcome to a stunning 2BR, 2BA condo on the 18th floor of a 2021-built skyscraper, offering spectacular views of Ottawa's landscape! This unit boasts a sleek, modern design and high-quality finishes throughout. Enjoy an open-concept layout that merges the living space with a kitchen equipped with stainless steel appliances. Exceptionally located, it's a stroll away from the O-Train, Dow's Lake, and diverse restaurants, and is near Carleton University - perfect for students & professionals. Revel in-building amenities like an exercise room, quiet room, and a communal pool area. Benefit from low condo fees covering heat, water, & Wi-Fi. Parking may be available for an additional cost. A remarkable investment opportunity is presented with a GUARANTEED RENT UNTIL 08/31/2024, ensuring a steady income. A dream home or a smart investment - this condo offers something for everyone! Don’t miss your chance to own this impeccably designed unit in a prime location. (id:50133)
Property Details
| MLS® Number | 1365232 |
| Property Type | Single Family |
| Neigbourhood | West Centre Town |
| Amenities Near By | Public Transit, Recreation Nearby, Shopping |
| Community Features | Recreational Facilities, Pets Not Allowed |
| Features | Elevator |
| Structure | Patio(s) |
Building
| Bathroom Total | 2 |
| Bedrooms Above Ground | 2 |
| Bedrooms Total | 2 |
| Amenities | Laundry - In Suite, Exercise Centre |
| Appliances | Refrigerator, Dishwasher, Dryer, Hood Fan, Stove, Washer |
| Basement Development | Not Applicable |
| Basement Type | None (not Applicable) |
| Constructed Date | 2021 |
| Construction Material | Poured Concrete |
| Cooling Type | Central Air Conditioning |
| Exterior Finish | Brick |
| Flooring Type | Laminate, Tile |
| Foundation Type | Poured Concrete |
| Heating Fuel | Natural Gas |
| Heating Type | Forced Air |
| Stories Total | 1 |
| Type | Apartment |
| Utility Water | Municipal Water |
Land
| Acreage | No |
| Land Amenities | Public Transit, Recreation Nearby, Shopping |
| Landscape Features | Landscaped |
| Sewer | Municipal Sewage System |
| Zoning Description | Residential |
Rooms
| Level | Type | Length | Width | Dimensions |
|---|---|---|---|---|
| Main Level | Foyer | Measurements not available | ||
| Main Level | Living Room/dining Room | 15'6" x 14'0" | ||
| Main Level | Bedroom | 11'0" x 9'0" | ||
| Main Level | 3pc Ensuite Bath | Measurements not available | ||
| Main Level | Bedroom | 10'6" x 9'0" | ||
| Main Level | 3pc Bathroom | Measurements not available |
https://www.realtor.ca/real-estate/26172995/105-champagne-avenue-s-unit1803-ottawa-west-centre-town
Contact Us
Contact us for more information

Greg Hamre
Salesperson
www.WeKnowOttawa.com
1180 Place D'orleans Dr Unit 3
Ottawa, Ontario K1C 7K3
(613) 837-0000
(613) 837-0005
www.remaxaffiliates.ca

Steve Hamre
Salesperson
www.WeKnowOttawa.com
www.facebook.com/remaxottawa
ca.linkedin.com/in/stevehamre
www.Twitter.com/weknowottawa
1180 Place D'orleans Dr Unit 3
Ottawa, Ontario K1C 7K3
(613) 837-0000
(613) 837-0005
www.remaxaffiliates.ca

