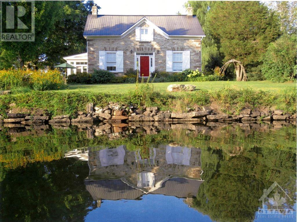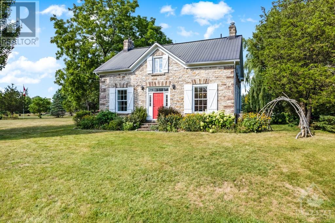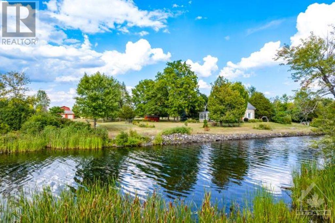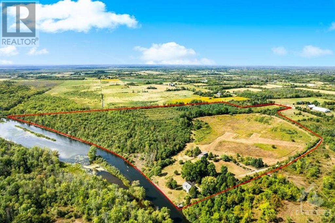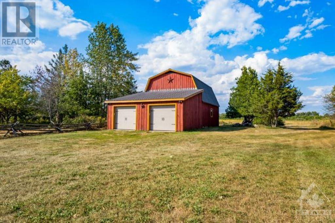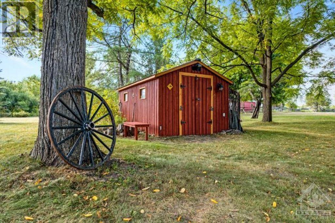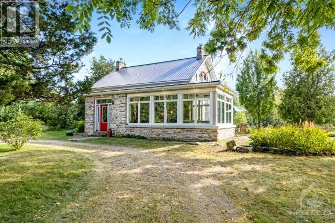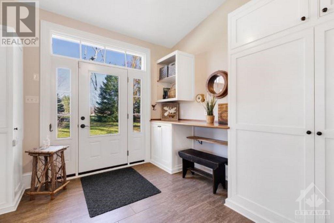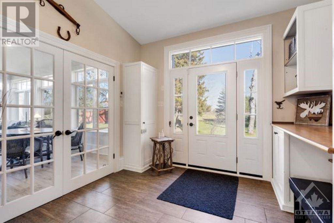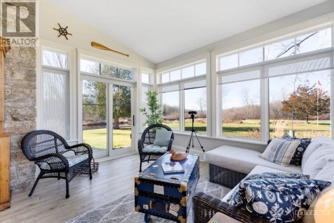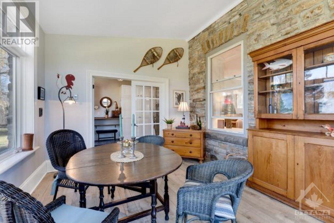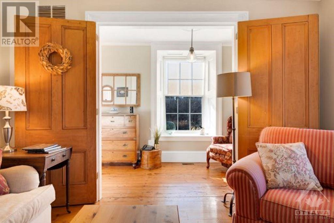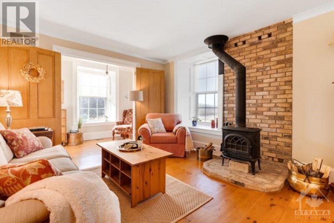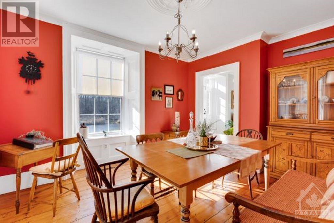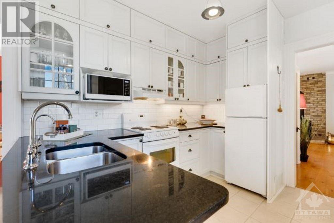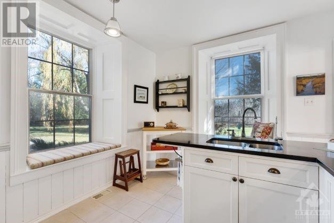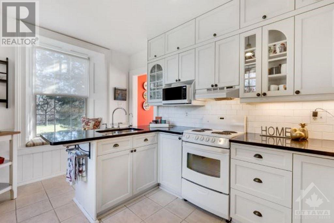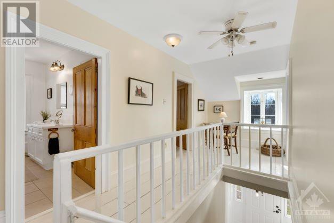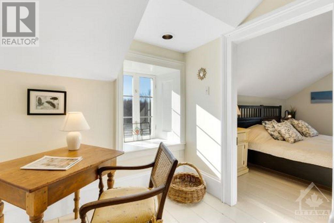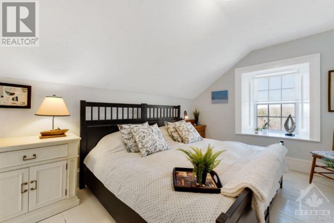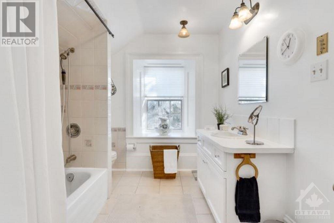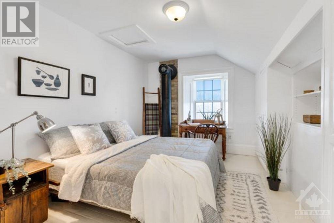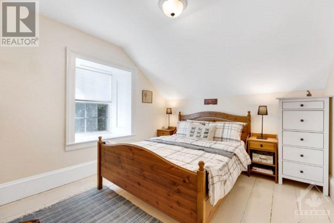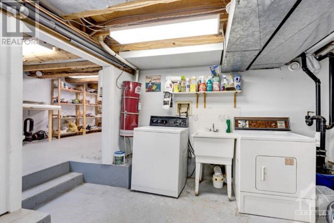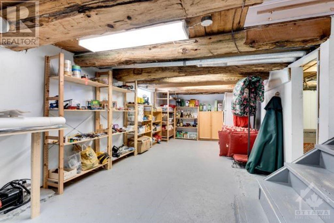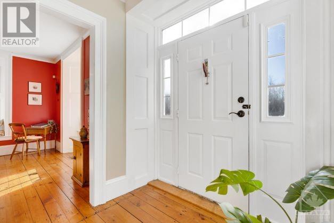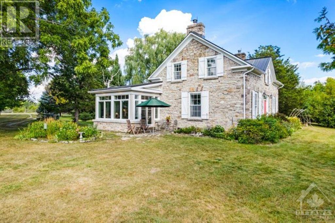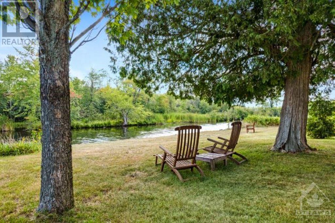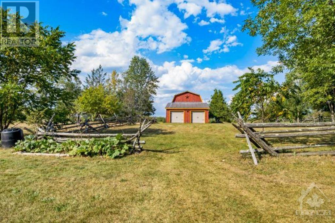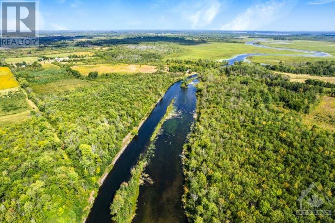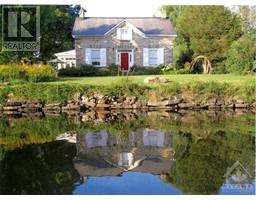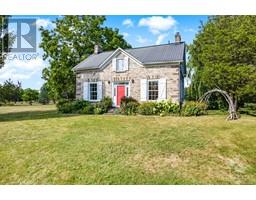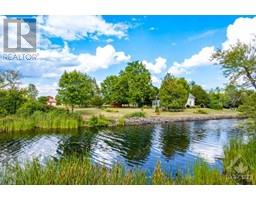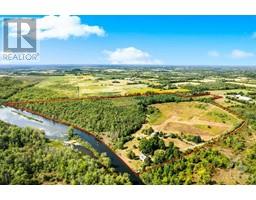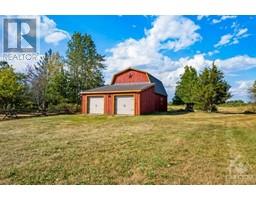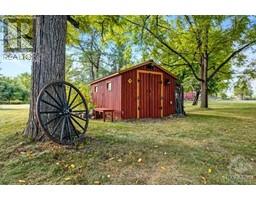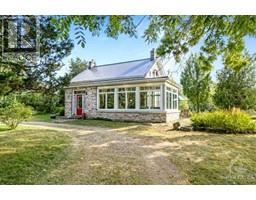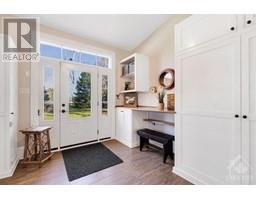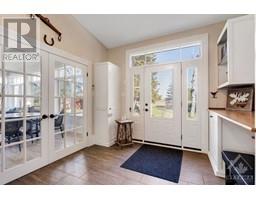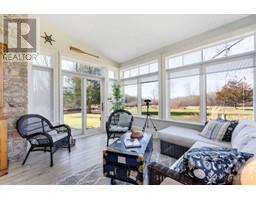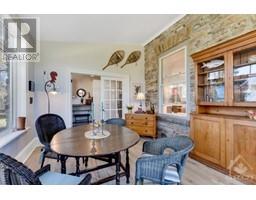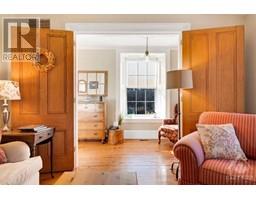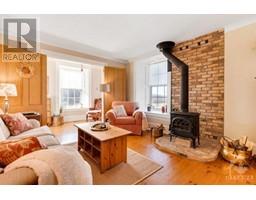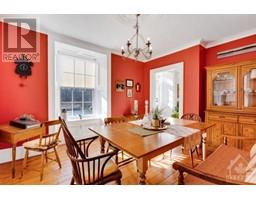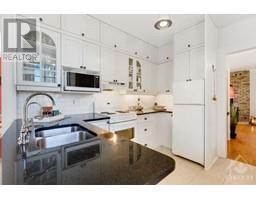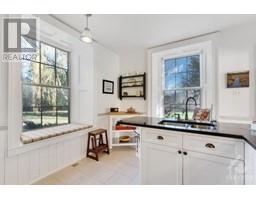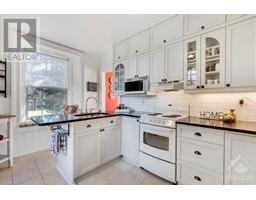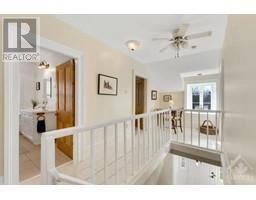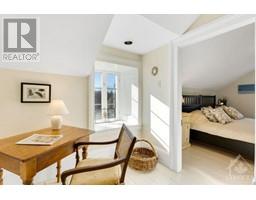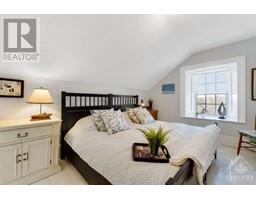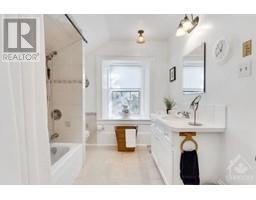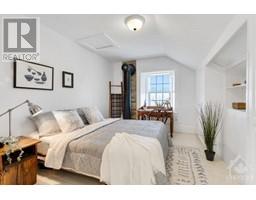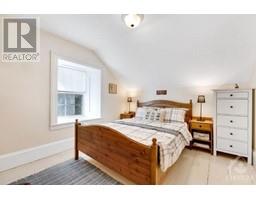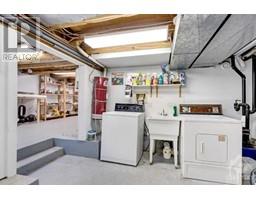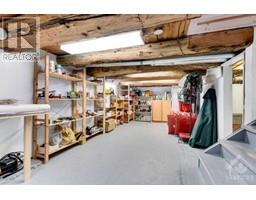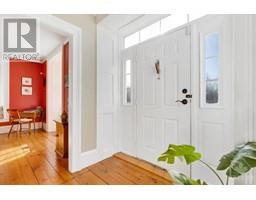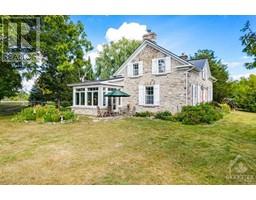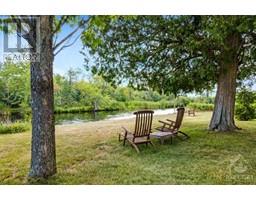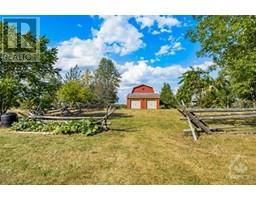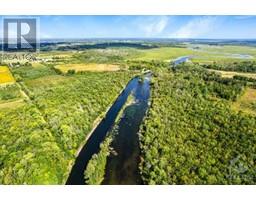105 Rathwell Road Perth, Ontario K7H 3C7
$1,998,900
Serenity on Tay River, 5 mins from Perth. Exceptional stone home on 50 secluded acres, with 1,679' waterfront for swimming and boating to the Rideau Canal System. Here, you have a quiet haven next to & across from conservation areas. Century home offers luxury elegance. Foyer and sunroom addition exquisitely built with stone matching 1860 home. Foyer spacious with built-in cabinets and bench. French doors to sunroom with in-floor heat & magnificent sunset views. Sitting area's wood doors open to livingroom with Jotul woodstove. Light-filled granite kitchen has big windows. Formal diningroom overlooks pastoral landscape. Second floor wide plank softwood floors and three endearing bedrooms. Primary bedroom cheater door to bathroom. Lower level insulated & drywalled with laundry and storage. Geothermal water-source heat pump, with central air. Detached double garage. Two stall Barn. Garden shed. Garbage pickup. Bell hi-speed. Cell service. Walk to Rideau Trail and follow 4.5km to Perth. (id:50133)
Business
| Business Type | Agriculture, Forestry, Fishing and Hunting |
| Business Sub Type | Hobby farm |
Property Details
| MLS® Number | 1341883 |
| Property Type | Agriculture |
| Neigbourhood | Tay River |
| Amenities Near By | Recreation Nearby, Shopping |
| Communication Type | Cable Internet Access, Internet Access |
| Farm Type | Hobby Farm |
| Features | Acreage, Private Setting, Wooded Area, Farm Setting |
| Parking Space Total | 10 |
| Storage Type | Storage Shed |
| Structure | Barn |
| View Type | River View |
| Water Front Type | Waterfront |
Building
| Bathroom Total | 1 |
| Bedrooms Above Ground | 3 |
| Bedrooms Total | 3 |
| Appliances | Refrigerator, Dryer, Hood Fan, Stove, Washer, Alarm System |
| Basement Development | Partially Finished |
| Basement Type | Full (partially Finished) |
| Constructed Date | 1860 |
| Construction Style Attachment | Detached |
| Cooling Type | Central Air Conditioning, Air Exchanger |
| Exterior Finish | Stone |
| Fixture | Ceiling Fans |
| Flooring Type | Wood, Ceramic |
| Foundation Type | Poured Concrete, Stone |
| Heating Fuel | Wood |
| Heating Type | Heat Pump, Other |
| Stories Total | 2 |
| Type | House |
| Utility Water | Drilled Well |
Parking
| Detached Garage | |
| Oversize | |
| Gravel |
Land
| Acreage | Yes |
| Land Amenities | Recreation Nearby, Shopping |
| Landscape Features | Landscaped |
| Sewer | Septic System |
| Size Irregular | 50 |
| Size Total | 50 Ac |
| Size Total Text | 50 Ac |
| Zoning Description | Rural |
Rooms
| Level | Type | Length | Width | Dimensions |
|---|---|---|---|---|
| Second Level | Primary Bedroom | 11'11" x 10'1" | ||
| Second Level | 4pc Bathroom | 10'1" x 8'11" | ||
| Second Level | Bedroom | 13'4" x 9'8" | ||
| Second Level | Bedroom | 13'3" x 10'0" | ||
| Second Level | Sitting Room | 7'1" x 3'8" | ||
| Lower Level | Laundry Room | 13'0" x 10'4" | ||
| Lower Level | Storage | 31'0" x 10'1" | ||
| Main Level | Foyer | 11'9" x 10'5" | ||
| Main Level | Sunroom | 22'4" x 13'1" | ||
| Main Level | Living Room | 15'1" x 12'9" | ||
| Main Level | Dining Room | 12'3" x 10'9" | ||
| Main Level | Kitchen | 13'8" x 10'0" | ||
| Main Level | Sitting Room | 12'4" x 5'8" | ||
| Main Level | Foyer | 7'6" x 5'10" | ||
| Main Level | Utility Room | 16'10" x 9'8" |
https://www.realtor.ca/real-estate/25596298/105-rathwell-road-perth-tay-river
Contact Us
Contact us for more information
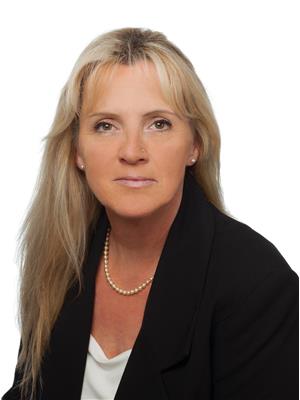
Stephanie Mols
Salesperson
stephanie-mols.c21.ca/
www.facebook.com/excuisiteservice.ca/
2733 Lancaster Road, Unit 121
Ottawa, Ontario K1B 0A9
(613) 317-2121
(613) 903-7703
www.c21synergy.ca

