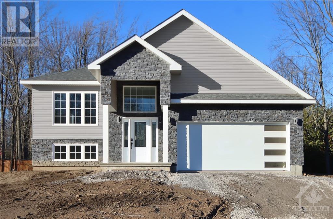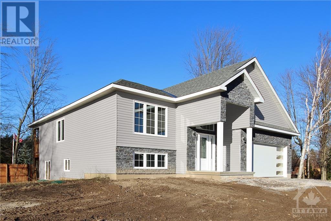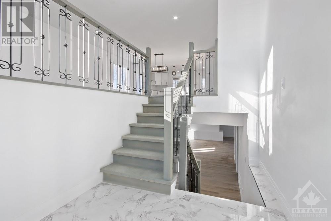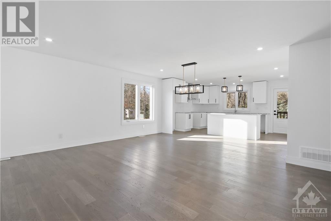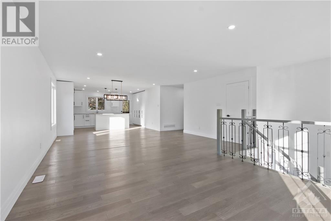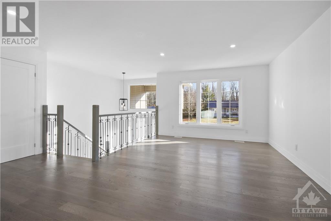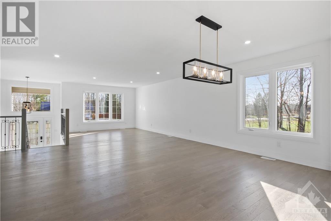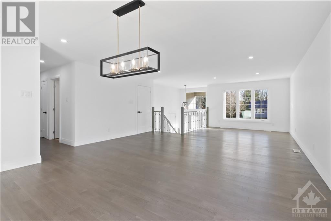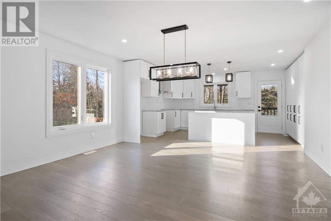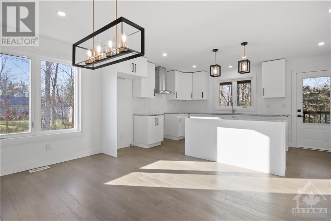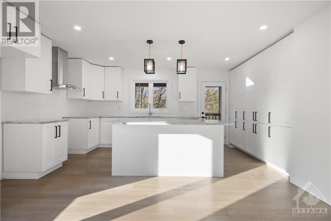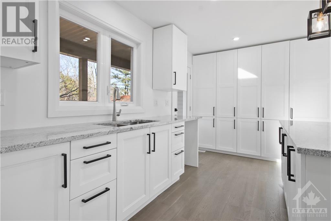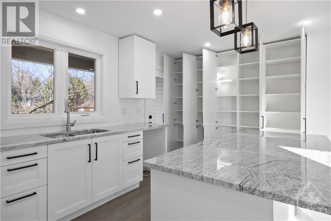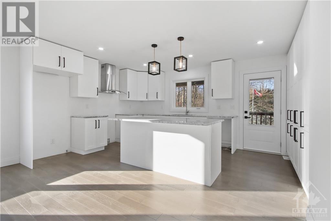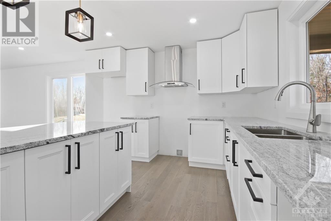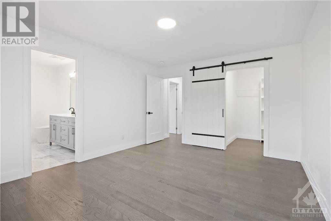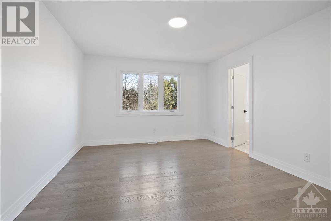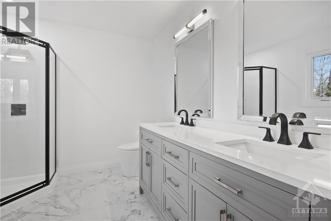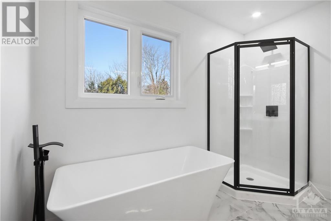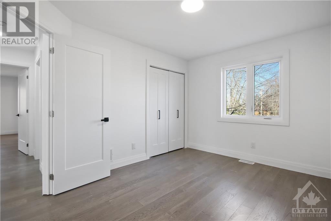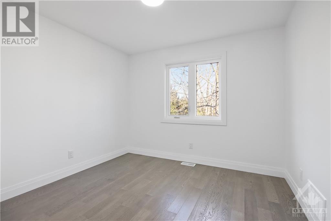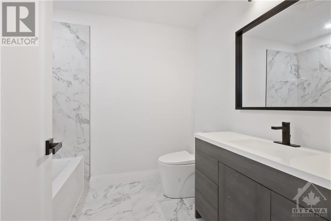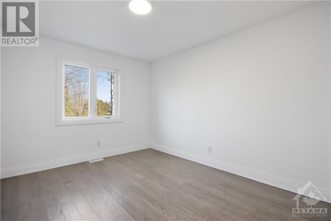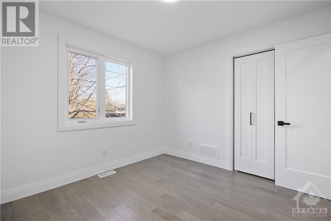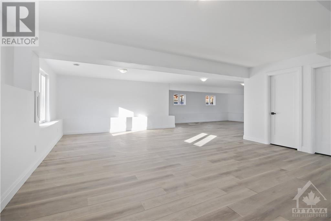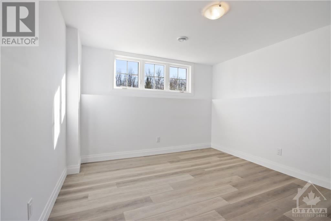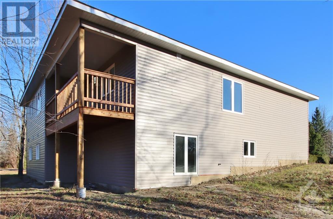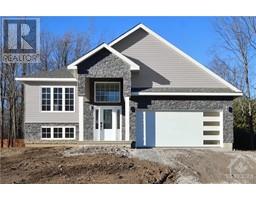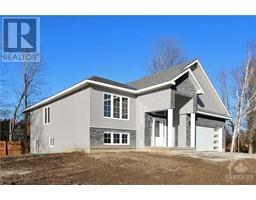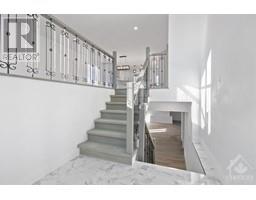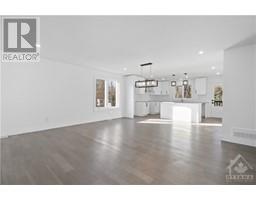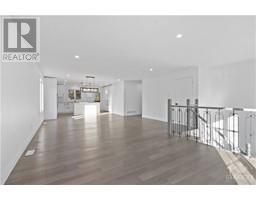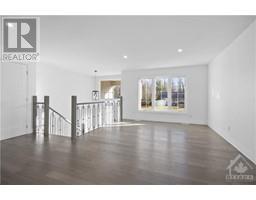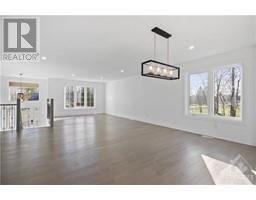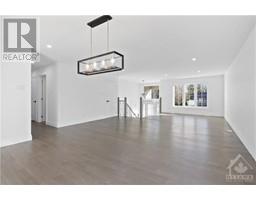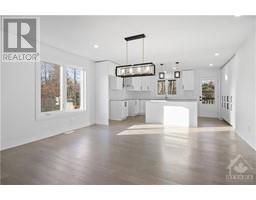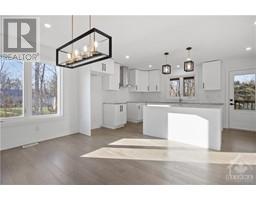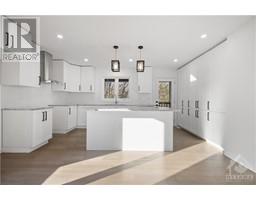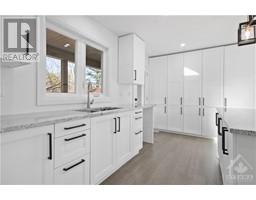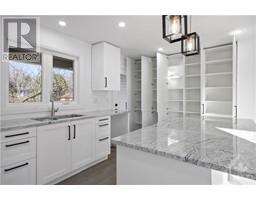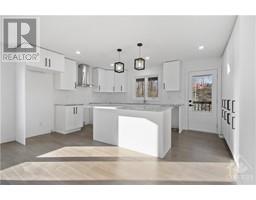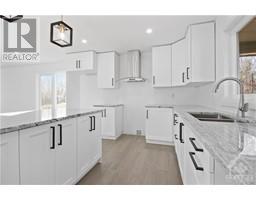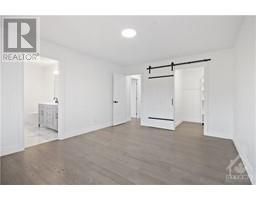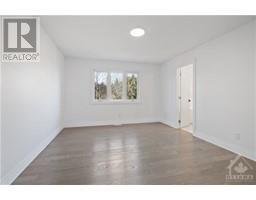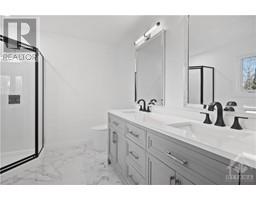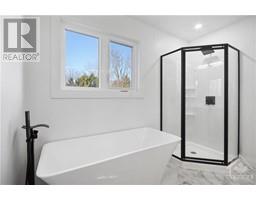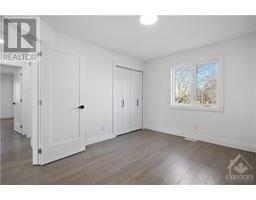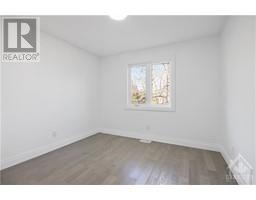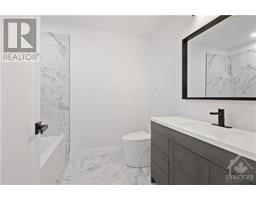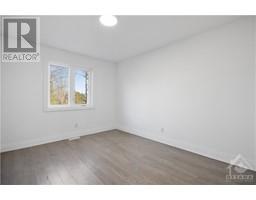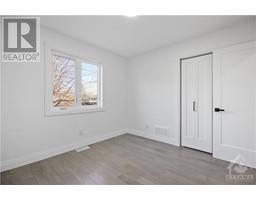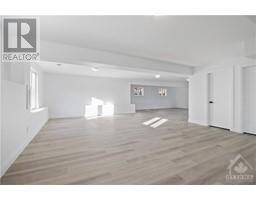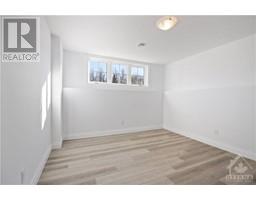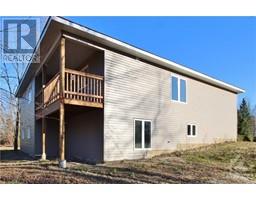10515 St John Street Hallville, Ontario K0S 1E0
$735,000
Luxurious NEW 3 bedroom home on a large corner lot with mature trees. This spacious home boasts large windows allowing for an abundance of natural light throughout, hardwood and ceramic flooring, granite countertops and a beautiful granite island. If you like storage space, this kitchen is for you. In it you'll find lots of cupboards as well as a wall of pantry space! Off the kitchen there is access to a covered deck equipped with a propane hook up for your BBQ. The Master Suite features a walk-in closet as well as a spacious ensuite with a freestanding soaker tub, double sinks, and a shower. The laundry area is conveniently located on the main level with easy access to the bedrooms. The walk-out basement is finished, it has large windows, an office, and double doors leading out to the yard. The attached, double-car garage is insulated making it convenient for storage. (id:50133)
Property Details
| MLS® Number | 1369942 |
| Property Type | Single Family |
| Neigbourhood | Hallville |
| Community Features | Family Oriented, School Bus |
| Features | Corner Site |
| Parking Space Total | 6 |
Building
| Bathroom Total | 2 |
| Bedrooms Above Ground | 3 |
| Bedrooms Total | 3 |
| Architectural Style | Raised Ranch |
| Basement Development | Finished |
| Basement Type | Full (finished) |
| Constructed Date | 2023 |
| Construction Style Attachment | Detached |
| Cooling Type | Central Air Conditioning |
| Exterior Finish | Stone, Vinyl |
| Flooring Type | Hardwood, Tile |
| Foundation Type | Poured Concrete |
| Heating Fuel | Propane |
| Heating Type | Forced Air |
| Stories Total | 1 |
| Type | House |
| Utility Water | Drilled Well |
Parking
| Attached Garage |
Land
| Acreage | No |
| Landscape Features | Partially Landscaped |
| Sewer | Septic System |
| Size Depth | 122 Ft ,8 In |
| Size Frontage | 232 Ft ,4 In |
| Size Irregular | 232.31 Ft X 122.69 Ft (irregular Lot) |
| Size Total Text | 232.31 Ft X 122.69 Ft (irregular Lot) |
| Zoning Description | Residential |
Rooms
| Level | Type | Length | Width | Dimensions |
|---|---|---|---|---|
| Lower Level | Office | 13'6" x 12'0" | ||
| Main Level | Living Room | 15'8" x 12'0" | ||
| Main Level | Dining Room | 15'0" x 12'0" | ||
| Main Level | Kitchen | 10'0" x 16'0" | ||
| Main Level | Primary Bedroom | 12'0" x 14'8" | ||
| Main Level | Bedroom | 10'0" x 12'8" | ||
| Main Level | Bedroom | 10'0" x 10'6" | ||
| Main Level | 5pc Ensuite Bath | 10'0" x 8'4" | ||
| Main Level | Full Bathroom | 7'10" x 7'2" | ||
| Main Level | Laundry Room | 5'10" x 2'8" |
https://www.realtor.ca/real-estate/26326053/10515-st-john-street-hallville-hallville
Contact Us
Contact us for more information
Kent Johnston
Salesperson
48 Cinnabar Way
Ottawa, Ontario K2S 1Y6
(613) 829-1000
(613) 695-9088
www.grapevine.ca

