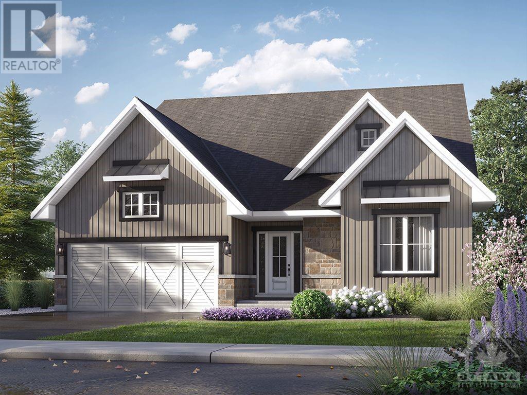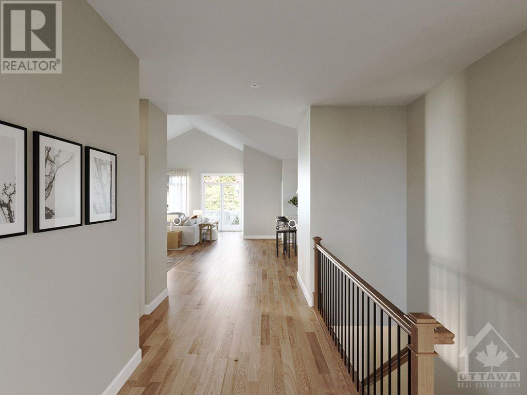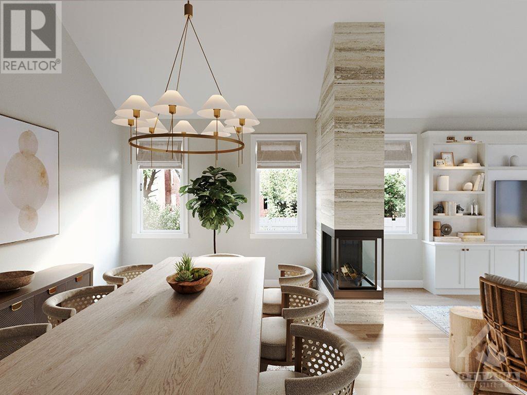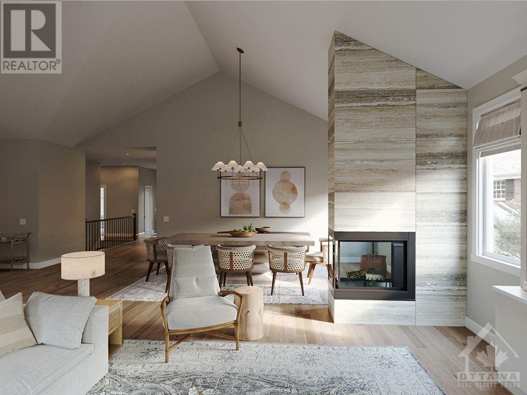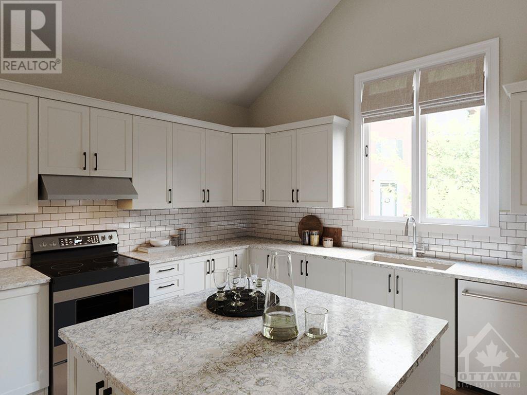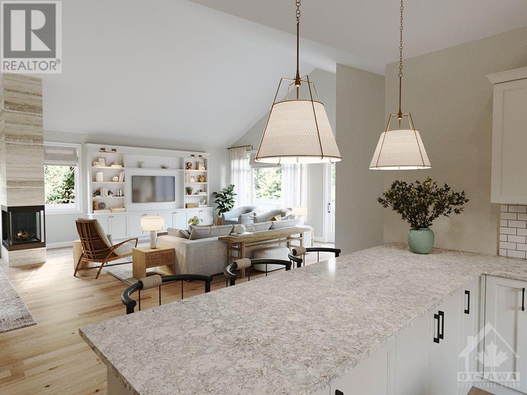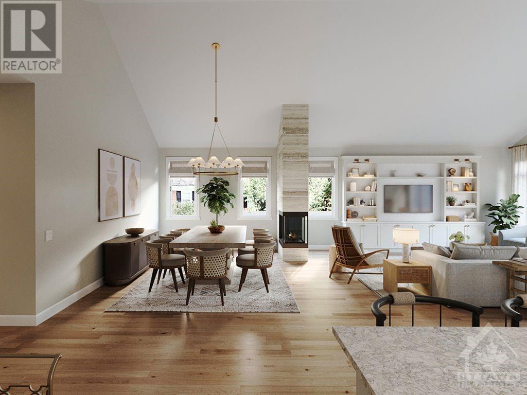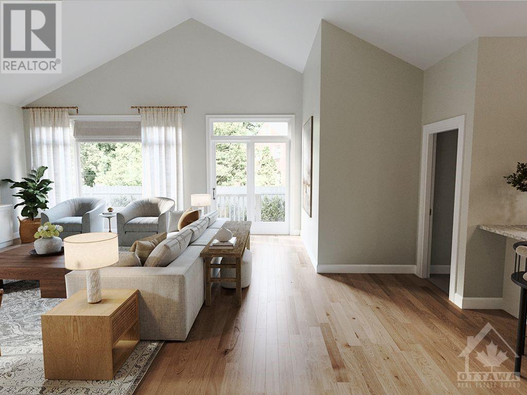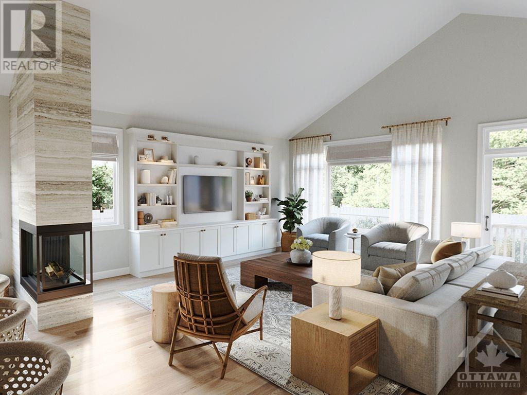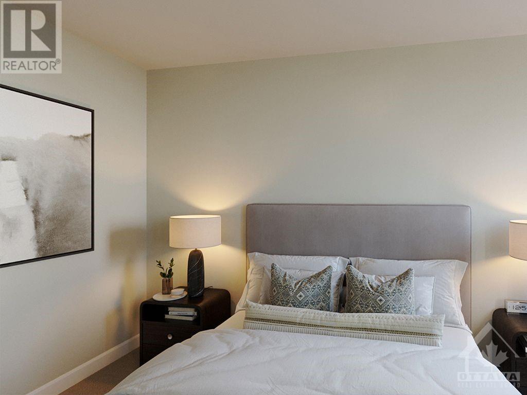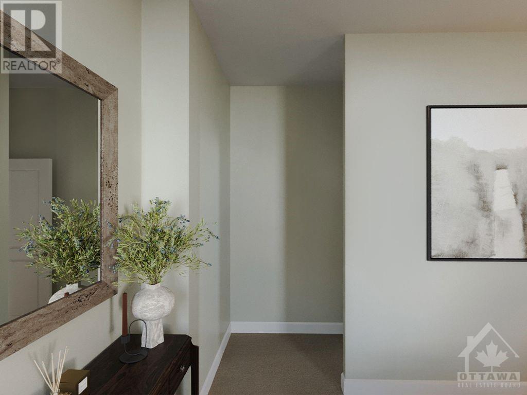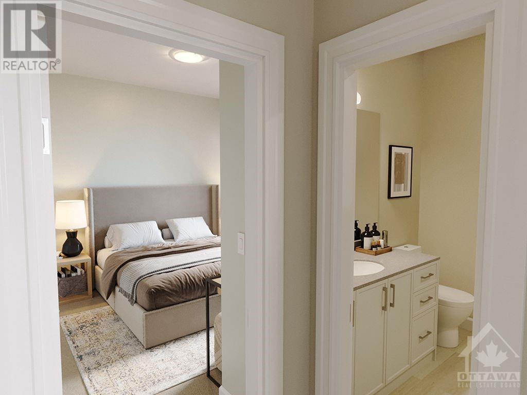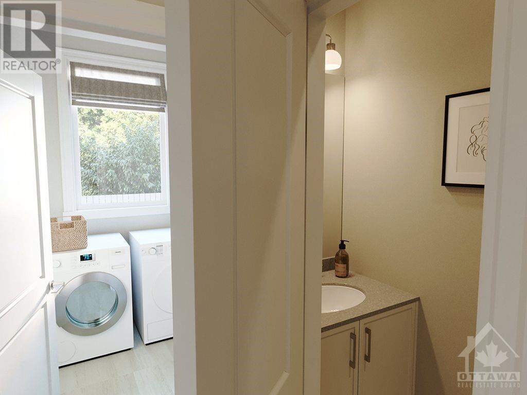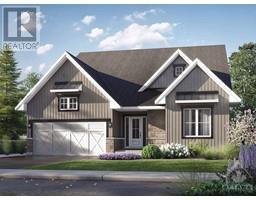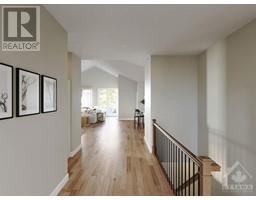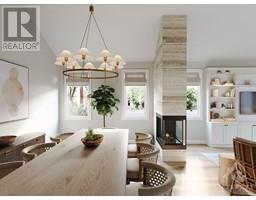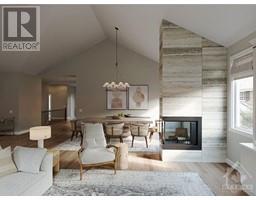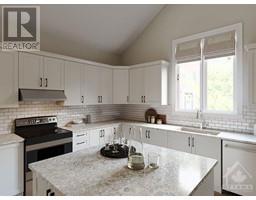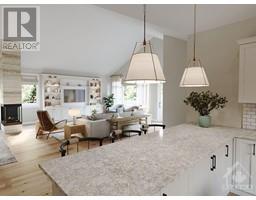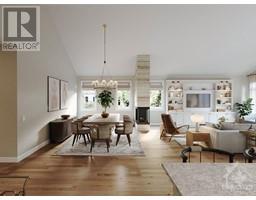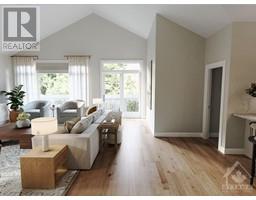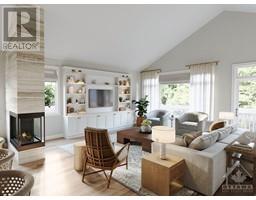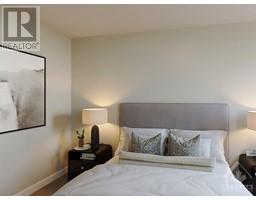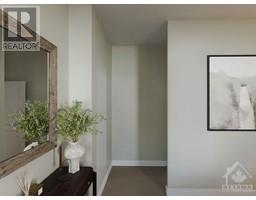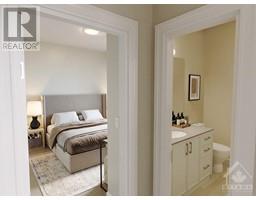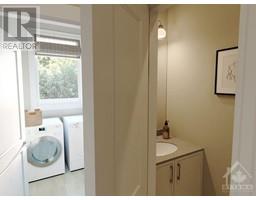106 Chandelle Private Carp, Ontario K0A 1L0
$959,000Maintenance, Common Area Maintenance, Ground Maintenance, Water, Sewer, Parcel of Tied Land
$234 Monthly
Maintenance, Common Area Maintenance, Ground Maintenance, Water, Sewer, Parcel of Tied Land
$234 MonthlyHOME TO BE BUILT – with no rear neighbours in popular Diamondview Estates! Welcome to the Sandalwood. A spacious front entryway gives you access to a walk-in, front hall closet. A direct sightline to the back of the house gives you views of the great room and sloped architectural ceilings (available for elevations C & R). The front of the house features 2 generously sized bedrooms and a full main bath. Off the garage entryway you’ll have immediate access to a bright and sunny laundry room, and powder room! The living room and dining room share a 3-sided fireplace as the rooms stunning focal point. Plenty of windows means lots of natural light. The kitchen, with a breathtaking sloped ceiling (available for elevations C & R), is large and functional with a peninsula, 4×4' island and plenty of countertop and storage space. The primary retreat tucked away at the back of the house is private and offers quiet views of your serene backyard. (id:50133)
Property Details
| MLS® Number | 1364854 |
| Property Type | Single Family |
| Neigbourhood | Diamondview Estates |
| Parking Space Total | 6 |
Building
| Bathroom Total | 3 |
| Bedrooms Above Ground | 3 |
| Bedrooms Total | 3 |
| Architectural Style | Bungalow |
| Basement Development | Unfinished |
| Basement Type | Full (unfinished) |
| Constructed Date | 2025 |
| Construction Style Attachment | Detached |
| Cooling Type | None |
| Exterior Finish | Other |
| Flooring Type | Hardwood, Tile, Other |
| Foundation Type | Poured Concrete |
| Half Bath Total | 1 |
| Heating Fuel | Natural Gas |
| Heating Type | Forced Air |
| Stories Total | 1 |
| Type | House |
| Utility Water | Municipal Water |
Parking
| Attached Garage |
Land
| Acreage | No |
| Sewer | Septic System |
| Size Depth | 121 Ft ,3 In |
| Size Frontage | 69 Ft ,11 In |
| Size Irregular | 69.9 Ft X 121.26 Ft (irregular Lot) |
| Size Total Text | 69.9 Ft X 121.26 Ft (irregular Lot) |
| Zoning Description | T1b[357r] |
Rooms
| Level | Type | Length | Width | Dimensions |
|---|---|---|---|---|
| Main Level | Dining Room | 17'3" x 10'5" | ||
| Main Level | Living Room | 19'8" x 18'11" | ||
| Main Level | Kitchen | 16'8" x 15'4" | ||
| Main Level | Primary Bedroom | 12'4" x 14'0" | ||
| Main Level | Other | Measurements not available | ||
| Main Level | 4pc Ensuite Bath | Measurements not available | ||
| Main Level | Bedroom | 12'0" x 10'2" | ||
| Main Level | Bedroom | 11'2" x 12'0" | ||
| Main Level | Full Bathroom | Measurements not available | ||
| Main Level | Mud Room | Measurements not available | ||
| Main Level | Laundry Room | Measurements not available |
https://www.realtor.ca/real-estate/26188615/106-chandelle-private-carp-diamondview-estates
Contact Us
Contact us for more information
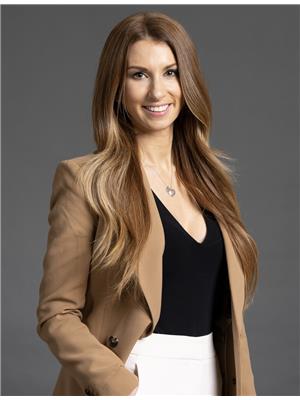
Rachel Langlois
Salesperson
2934 Baseline Rd Unit 402
Ottawa, Ontario K2H 1B2
(855) 408-9468

