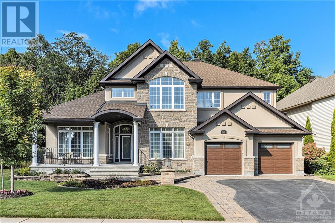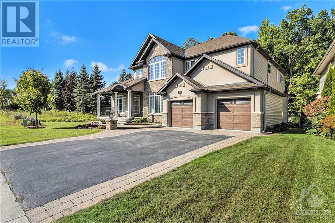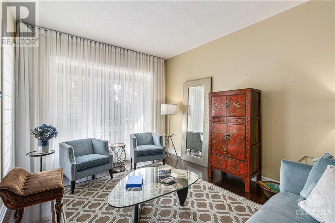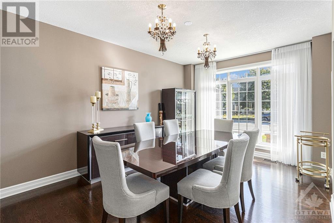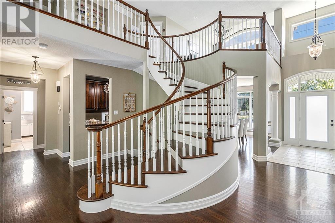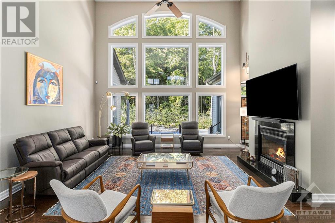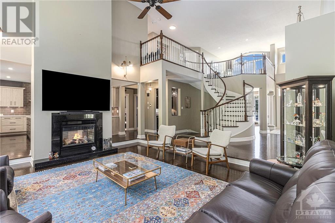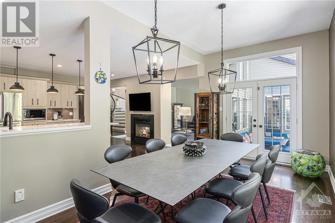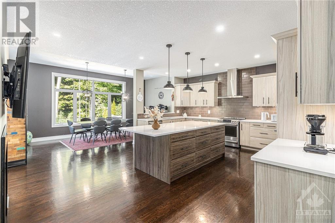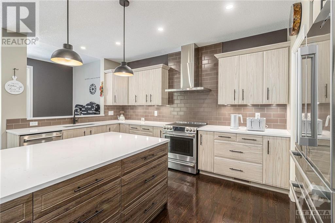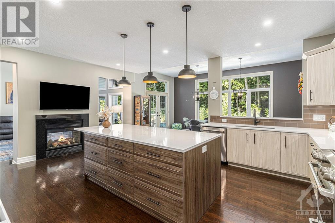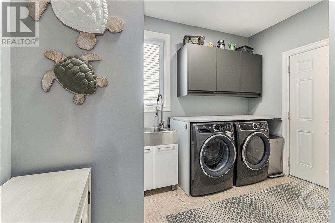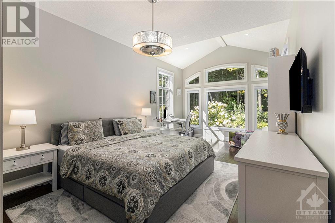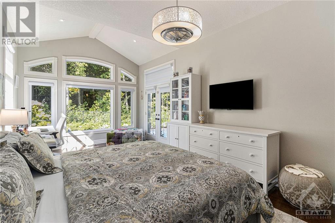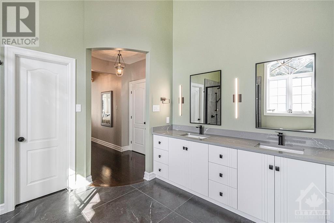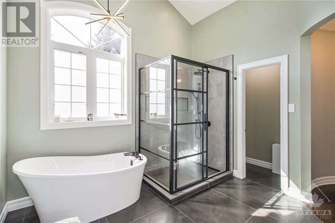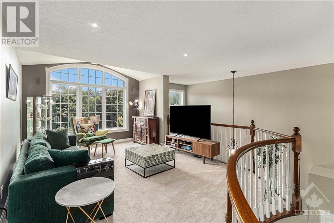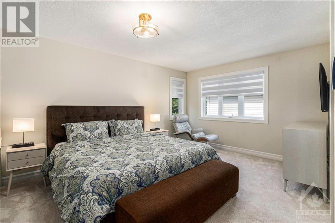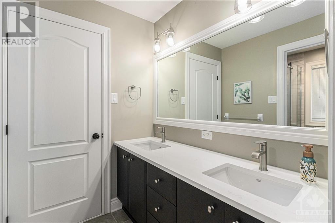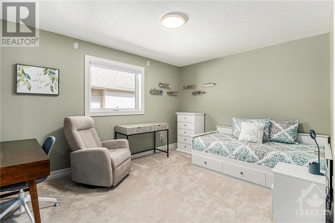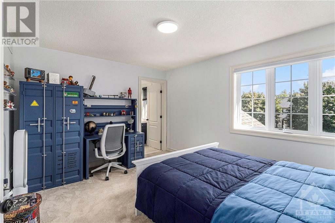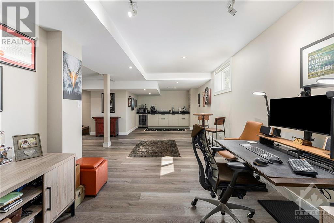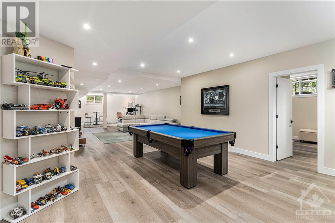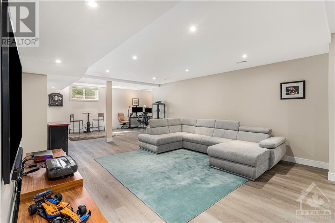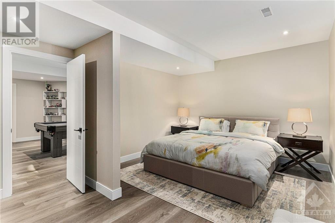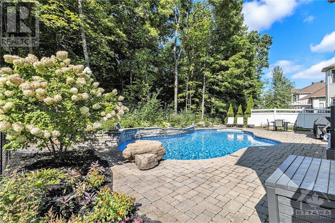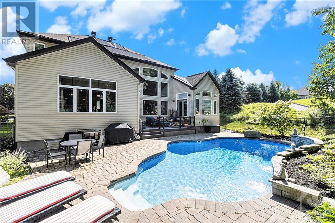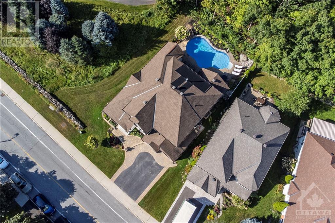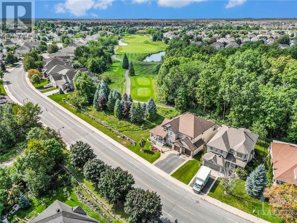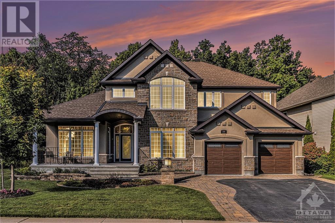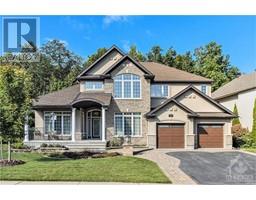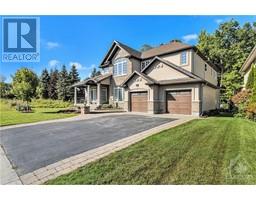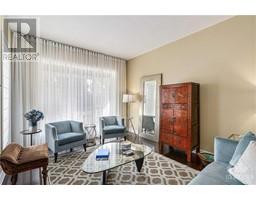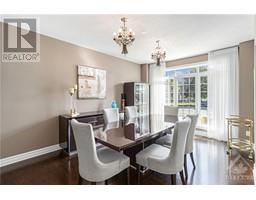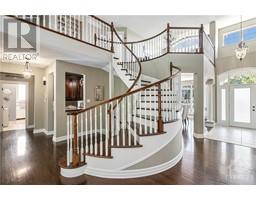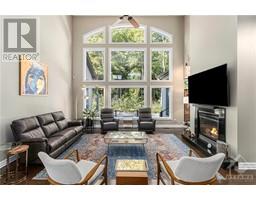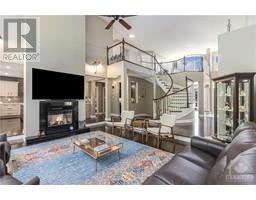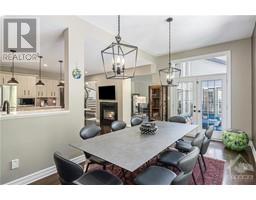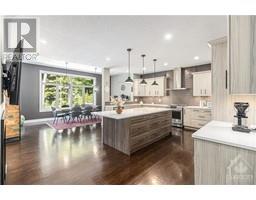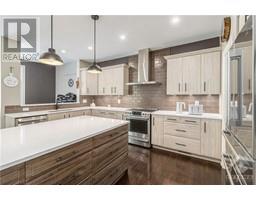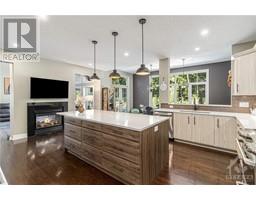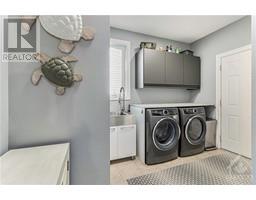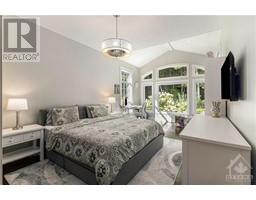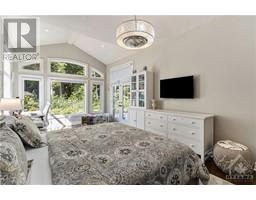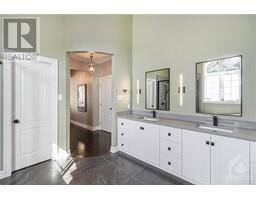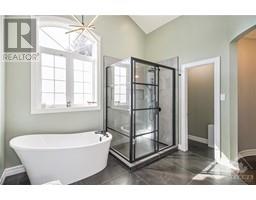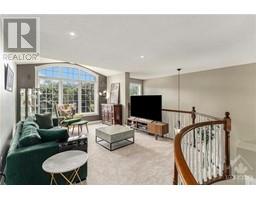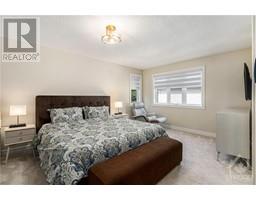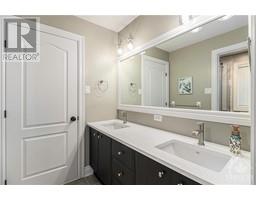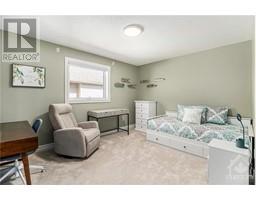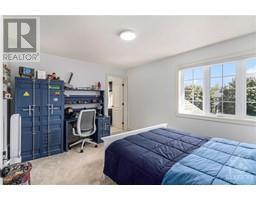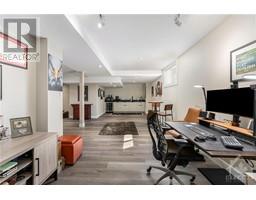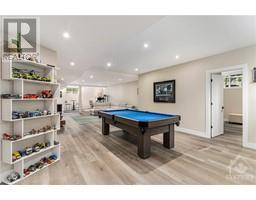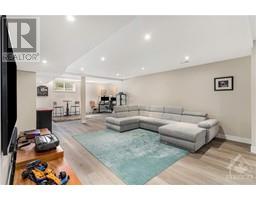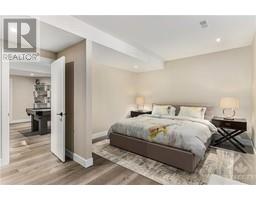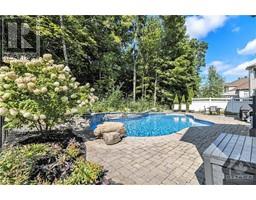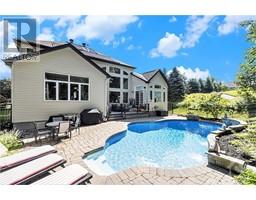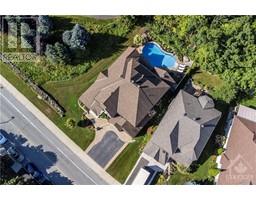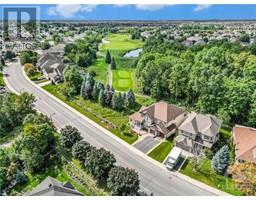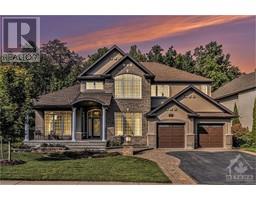106 Golflinks Drive Ottawa, Ontario K2J 5L3
$1,895,000
Gorgeous 4+1 Beds & 5 Baths in the Sought After Stonebridge Community! Situated on a PREMIUM LOT w/NO REAR NEIGHRBOURS backing onto Stonebridge Golf Course! Bright Living & Dining RM off of Spacious Foyer. Sunken Open to Above Great RM w/Sleek 2-Sided FP & Large Floor to Ceiling Windows for Plenty of Natural Light! RENOVATED Kitchen (2023) feat. New SS Appliances, Huge Island, Quartz Counters, Tiled Backsplash, Pots & Pans Drawers & Pantry! Butler's Pantry, Laundry RM & 2pc Bath off Kitchen. Primary Bedrm on Main features Direct Access to Yard, Spa-Like 5pc Ensuite w/Double Vanity, Free Standing Tub, Glass Door Shower & Water Closet. Gorgeous Helical Staircase Leads to Cozy Loft, 3 Additional Good Sized Bedrms w/Ensuite & Jack/Jill. FULLY FINISHED BSMT hosts Huge REC RM w/Wet Bar, 5th Bedrm, 3pc Bth, Workshop & Plenty of Storage. Backyard Oasis w/Salt Water Pool, Composite Deck & Landscaped Patio! Wonderful Family Friendly location close to all Amenities, while offering Peace & Quiet! (id:50133)
Property Details
| MLS® Number | 1360295 |
| Property Type | Single Family |
| Neigbourhood | Stonebridge |
| Amenities Near By | Golf Nearby, Public Transit, Recreation Nearby |
| Community Features | Family Oriented |
| Features | Automatic Garage Door Opener |
| Parking Space Total | 6 |
| Pool Type | Inground Pool, Outdoor Pool |
| Structure | Patio(s) |
Building
| Bathroom Total | 5 |
| Bedrooms Above Ground | 4 |
| Bedrooms Below Ground | 1 |
| Bedrooms Total | 5 |
| Appliances | Refrigerator, Dishwasher, Dryer, Hood Fan, Microwave, Stove, Washer, Alarm System, Hot Tub, Blinds |
| Basement Development | Finished |
| Basement Type | Full (finished) |
| Constructed Date | 2007 |
| Construction Style Attachment | Detached |
| Cooling Type | Central Air Conditioning |
| Exterior Finish | Stone, Stucco |
| Fireplace Present | Yes |
| Fireplace Total | 1 |
| Fixture | Drapes/window Coverings |
| Flooring Type | Wall-to-wall Carpet, Hardwood, Vinyl |
| Foundation Type | Poured Concrete |
| Half Bath Total | 1 |
| Heating Fuel | Natural Gas |
| Heating Type | Forced Air |
| Stories Total | 2 |
| Type | House |
| Utility Water | Municipal Water |
Parking
| Attached Garage | |
| Inside Entry | |
| Surfaced |
Land
| Acreage | No |
| Fence Type | Fenced Yard |
| Land Amenities | Golf Nearby, Public Transit, Recreation Nearby |
| Landscape Features | Landscaped, Underground Sprinkler |
| Sewer | Municipal Sewage System |
| Size Depth | 122 Ft ,11 In |
| Size Frontage | 67 Ft ,10 In |
| Size Irregular | 67.81 Ft X 122.9 Ft |
| Size Total Text | 67.81 Ft X 122.9 Ft |
| Zoning Description | Residential |
Rooms
| Level | Type | Length | Width | Dimensions |
|---|---|---|---|---|
| Second Level | Sitting Room | 15'9" x 11'7" | ||
| Second Level | Bedroom | 13'8" x 11'2" | ||
| Second Level | Other | Measurements not available | ||
| Second Level | 4pc Ensuite Bath | Measurements not available | ||
| Second Level | Bedroom | 18'9" x 14'3" | ||
| Second Level | Other | Measurements not available | ||
| Second Level | 5pc Ensuite Bath | Measurements not available | ||
| Second Level | Bedroom | 13'0" x 9'11" | ||
| Second Level | Other | Measurements not available | ||
| Lower Level | Recreation Room | 49'8" x 24'2" | ||
| Lower Level | Other | 11'7" x 10'0" | ||
| Lower Level | Workshop | 22'7" x 14'10" | ||
| Lower Level | Utility Room | 12'8" x 10'1" | ||
| Lower Level | Bedroom | 18'2" x 12'6" | ||
| Lower Level | 3pc Bathroom | Measurements not available | ||
| Main Level | Foyer | 9'3" x 7'10" | ||
| Main Level | Living Room | 14'2" x 12'10" | ||
| Main Level | Dining Room | 15'7" x 11'1" | ||
| Main Level | 2pc Bathroom | Measurements not available | ||
| Main Level | Family Room | 20'0" x 10'5" | ||
| Main Level | Eating Area | 20'1" x 10'1" | ||
| Main Level | Kitchen | 20'2" x 16'2" | ||
| Main Level | Primary Bedroom | 20'0" x 18'2" | ||
| Main Level | Other | Measurements not available | ||
| Main Level | 5pc Ensuite Bath | Measurements not available | ||
| Main Level | Laundry Room | 11'3" x 10'9" |
https://www.realtor.ca/real-estate/26052112/106-golflinks-drive-ottawa-stonebridge
Contact Us
Contact us for more information

Dimitrios Kalogeropoulos
Broker
www.AgentDK.com
www.facebook.com/AgentDKTeam
ca.linkedin.com/in/agentdk/
twitter.com/AgentDK_RLPTeam
101-200 Glenroy Gilbert Drive
Ottawa, Ontario K2J 5W2
(866) 530-7737
(647) 849-3180
exprealty.ca

