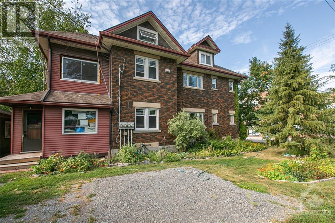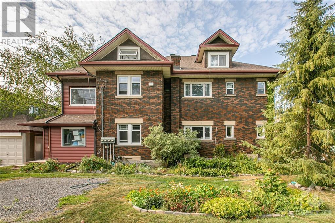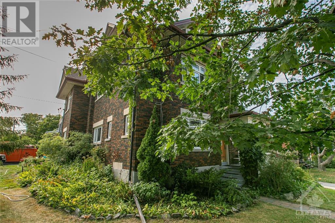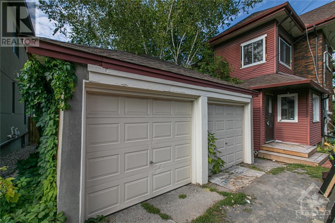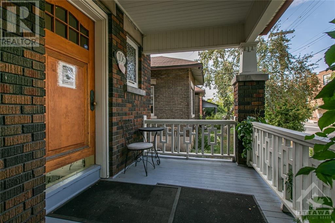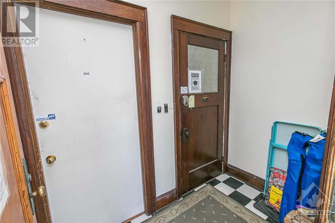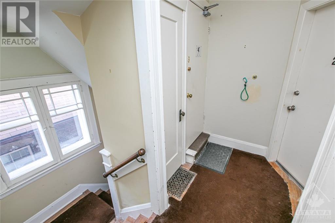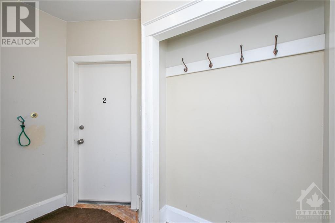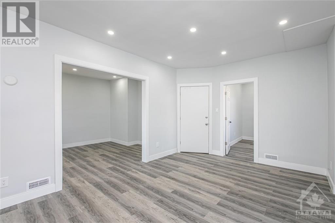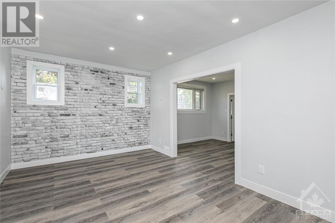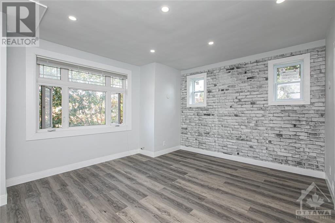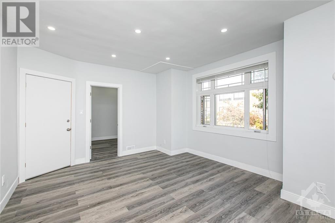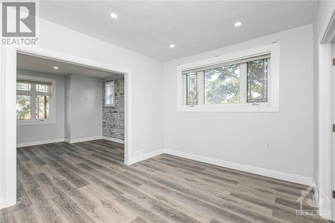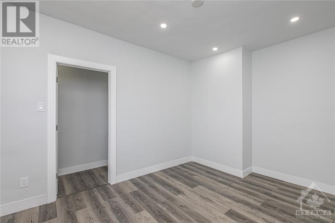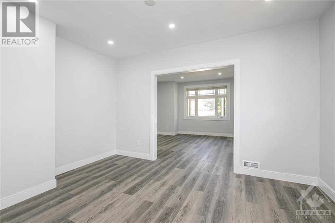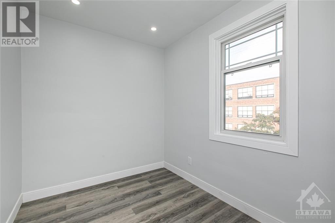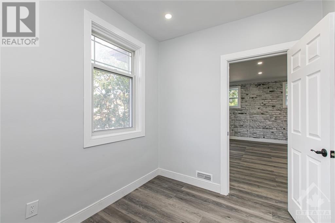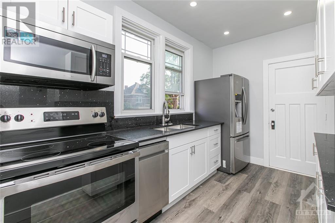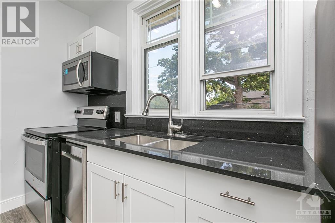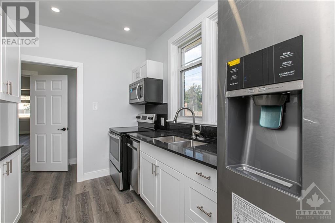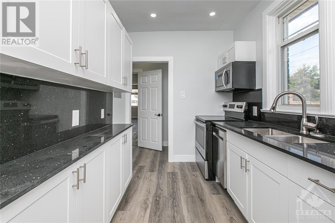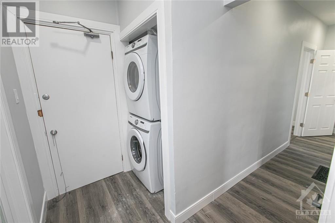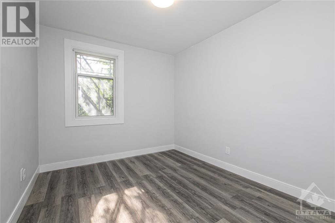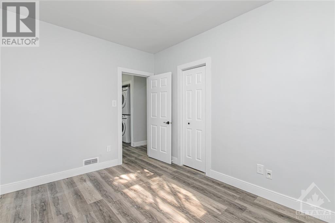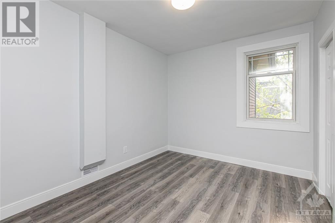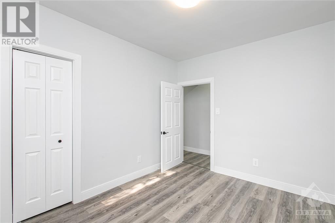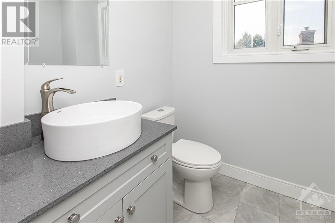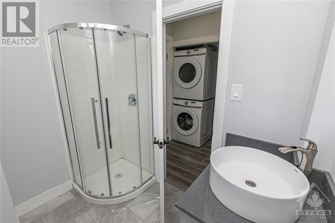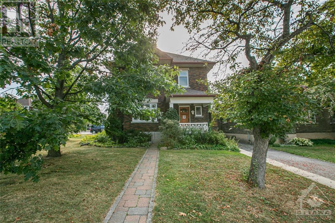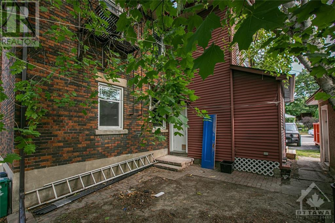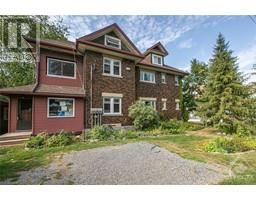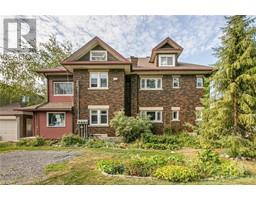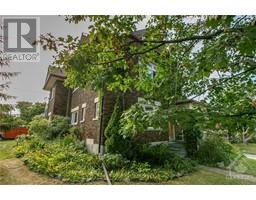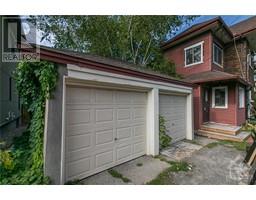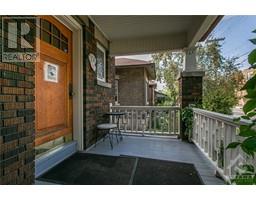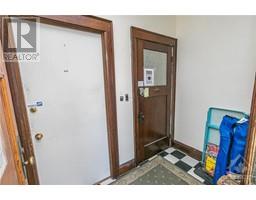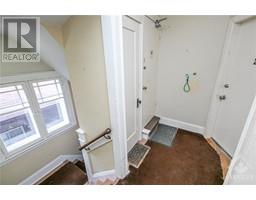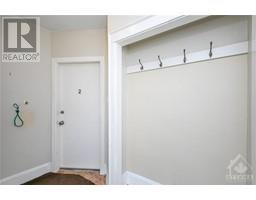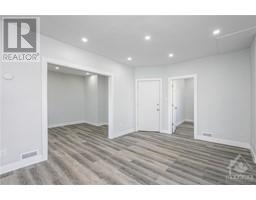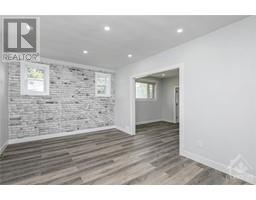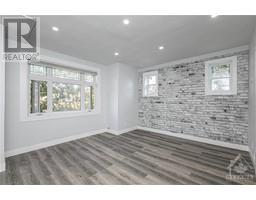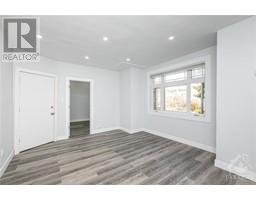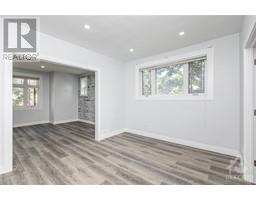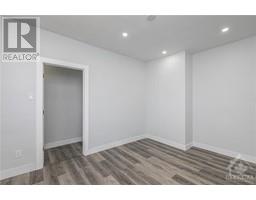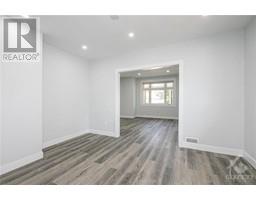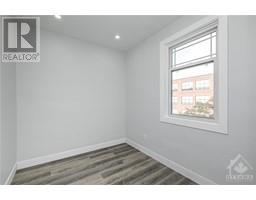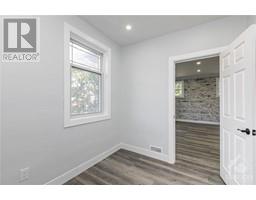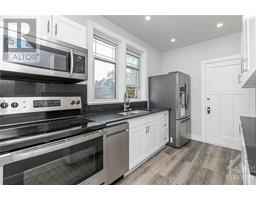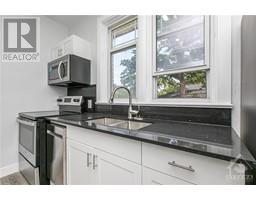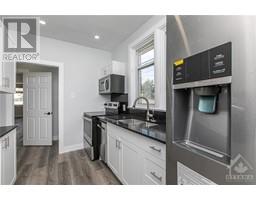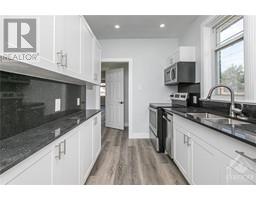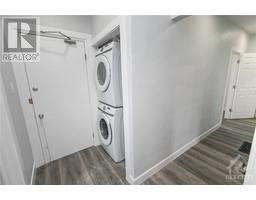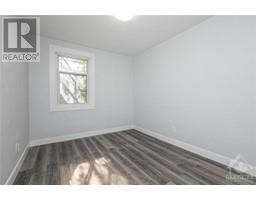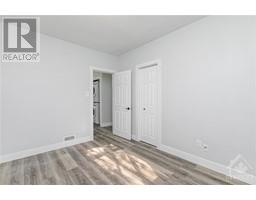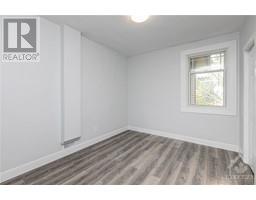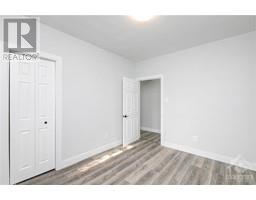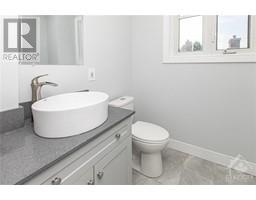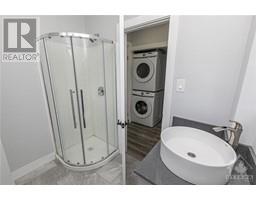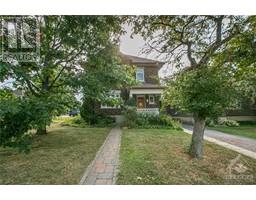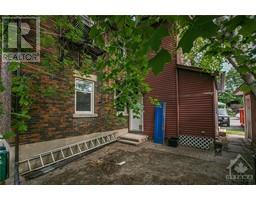106 Harmer Avenue Unit#2 Ottawa, Ontario K1Y 0V1
$2,699 Monthly
Welcome to Trendy Wellington Village with this renovated from top to bottom Apartment on second level of Brick Triplex sitting on a large corner lot across from a school. This spacious 2 bedroom + Den apartment comes with 2 parking spots which includes a covered garage and all newer appliances including your own Washer and Dryer in unit. As you walk in to the building there is a shared foyer which leads to the stairs taking you to upstairs access and upon entering the unit you get into a large living room with lots of windows and easy access to the Den which can be used for a home office. The living area opens to right into a large formal dining area which is private from the bedrooms but has easy access to the newly renovated kitchen with SS Appliances, quartz counters and plenty of cupboard space. The two bedrooms are good size and are down the hall where you have the stacked laundry and new bathroom with standup shower. Walking distance to park, shopping, cafes and more (id:50133)
Property Details
| MLS® Number | 1367149 |
| Property Type | Single Family |
| Neigbourhood | Island Park |
| Amenities Near By | Public Transit, Recreation Nearby, Shopping |
| Community Features | Adult Oriented, Family Oriented |
| Features | Corner Site |
| Parking Space Total | 2 |
Building
| Bathroom Total | 1 |
| Bedrooms Above Ground | 2 |
| Bedrooms Total | 2 |
| Amenities | Laundry - In Suite |
| Appliances | Refrigerator, Dishwasher, Dryer, Microwave Range Hood Combo, Stove, Washer |
| Basement Development | Unfinished |
| Basement Type | Full (unfinished) |
| Constructed Date | 1940 |
| Construction Style Attachment | Detached |
| Cooling Type | Central Air Conditioning |
| Exterior Finish | Brick, Siding |
| Fire Protection | Smoke Detectors |
| Flooring Type | Laminate, Ceramic |
| Heating Fuel | Natural Gas |
| Heating Type | Forced Air |
| Stories Total | 3 |
| Type | House |
| Utility Water | Municipal Water |
Parking
| Detached Garage | |
| Surfaced |
Land
| Acreage | No |
| Land Amenities | Public Transit, Recreation Nearby, Shopping |
| Landscape Features | Landscaped |
| Sewer | Municipal Sewage System |
| Size Irregular | * Ft X * Ft |
| Size Total Text | * Ft X * Ft |
| Zoning Description | Residential |
Rooms
| Level | Type | Length | Width | Dimensions |
|---|---|---|---|---|
| Second Level | Living Room | 13'4" x 15'2" | ||
| Second Level | Dining Room | 19'5" x 10'2" | ||
| Second Level | Kitchen | 11'6" x 7'1" | ||
| Second Level | Den | 9'1" x 6'1" | ||
| Second Level | Bedroom | 11'6" x 9'6" | ||
| Second Level | Bedroom | 11'5" x 9'6" | ||
| Second Level | Full Bathroom | 7'5" x 5'7" | ||
| Second Level | Laundry Room | Measurements not available |
https://www.realtor.ca/real-estate/26248727/106-harmer-avenue-unit2-ottawa-island-park
Contact Us
Contact us for more information

Sorin Vaduva
Salesperson
www.soldbysorin.com
www.facebook.com/sorinvaduvarealestate/?view_public_for=454552527991868
www.linkedin.com/in/sorin-claudiu-vaduva-cne%C2%AE-02600640
twitter.com/soldbysorin
2623 Pierrette Drive
Ottawa, Ontario K4C 1B6
(855) 728-9846
(705) 726-9243
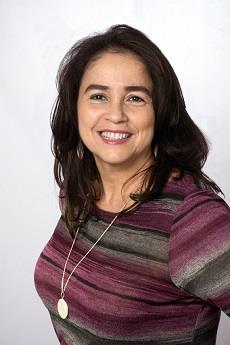
Marta B. Restrepo
Salesperson
www.MartaBrealestate.com
www.facebook.com/MartaBRealestate/
www.linkedin.com/in/marta-b-restrepo-a96bb144?trk=nav_responsive_tab_pro
twitter.com/martabrealtor
2623 Pierrette Drive
Ottawa, Ontario K4C 1B6
(855) 728-9846
(705) 726-9243

