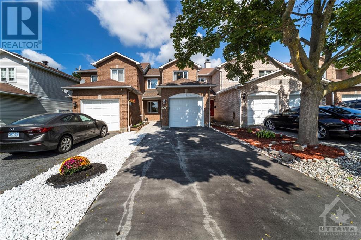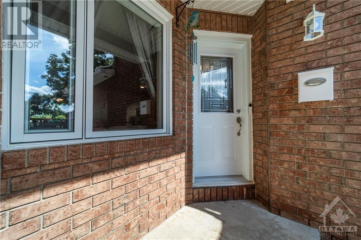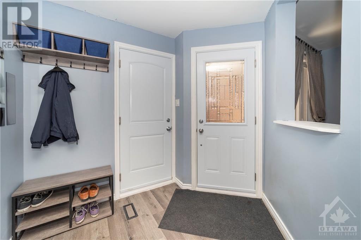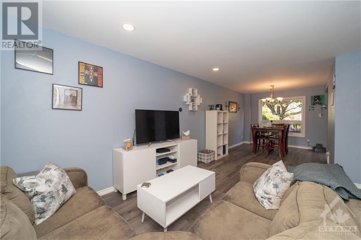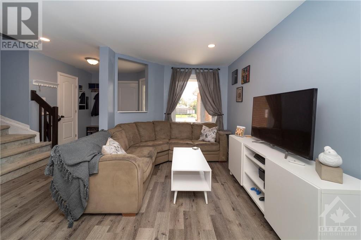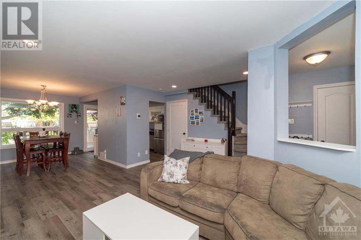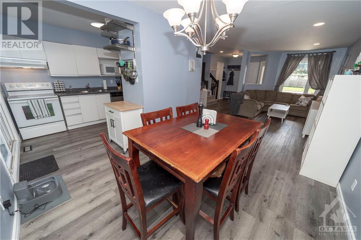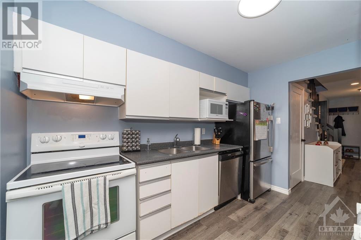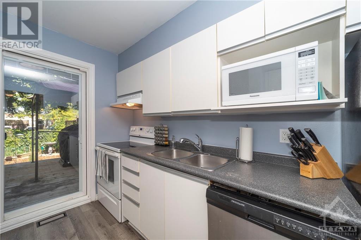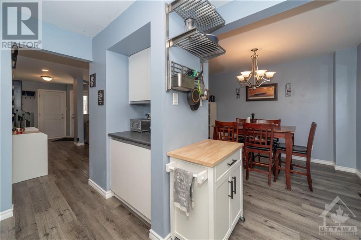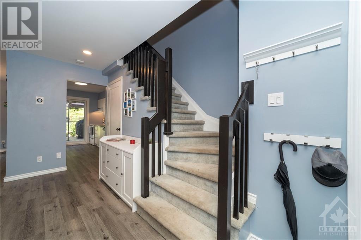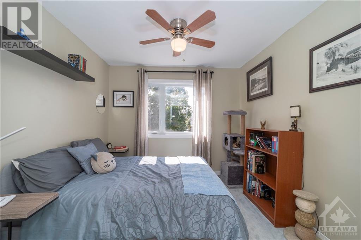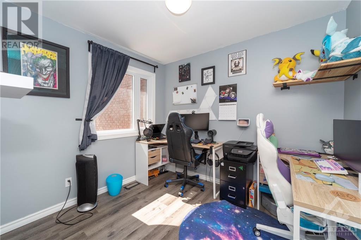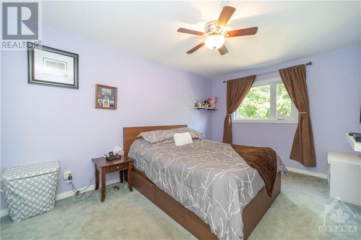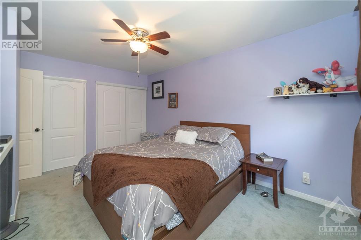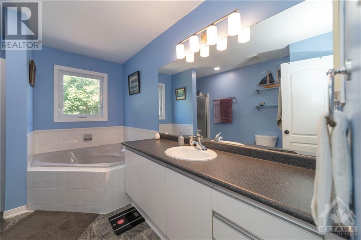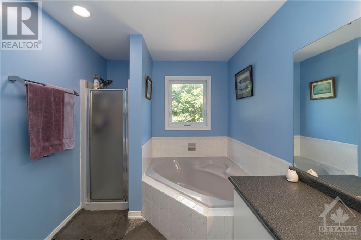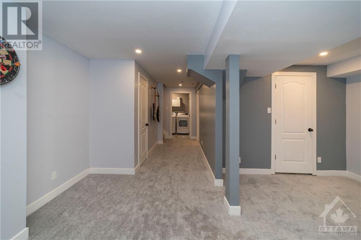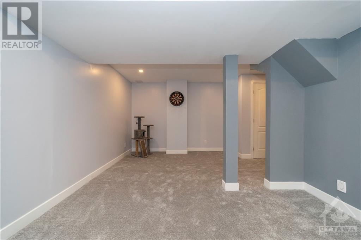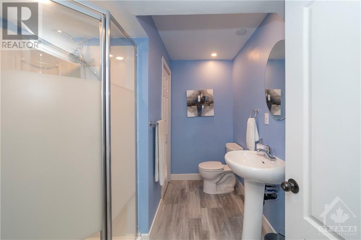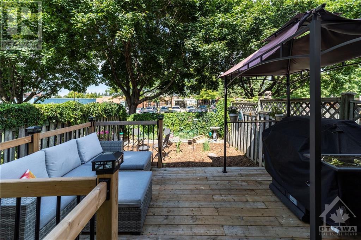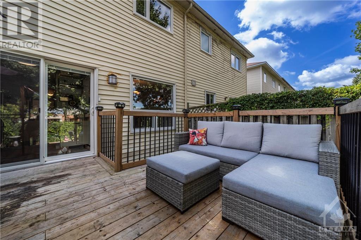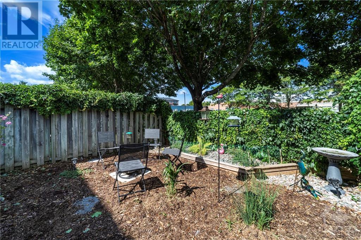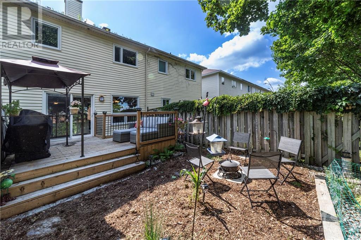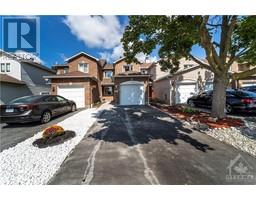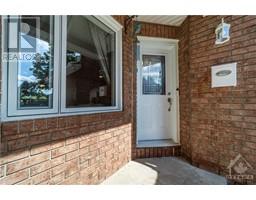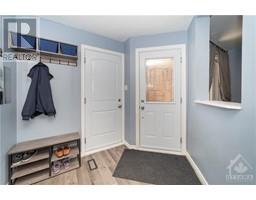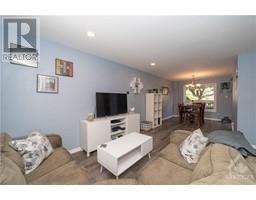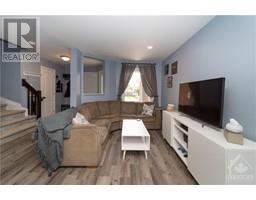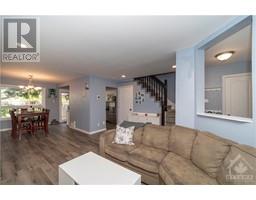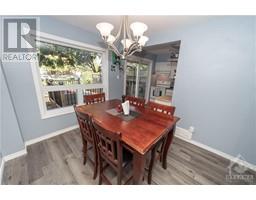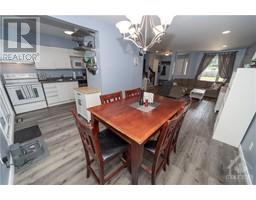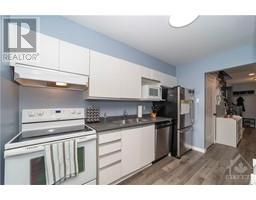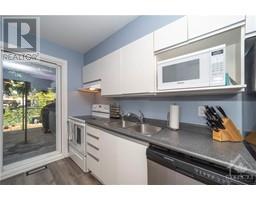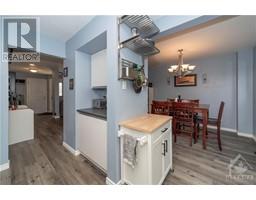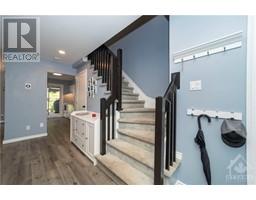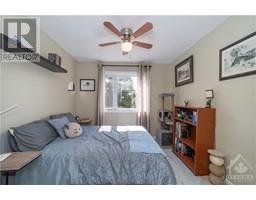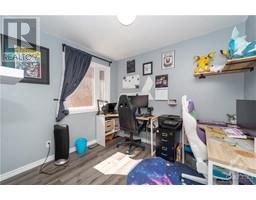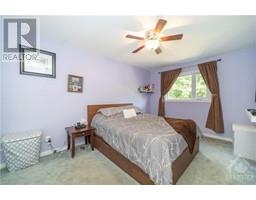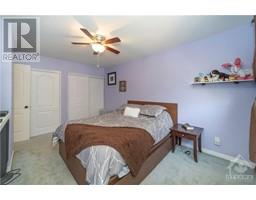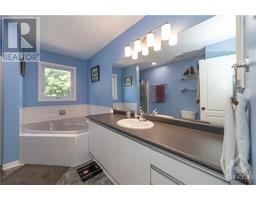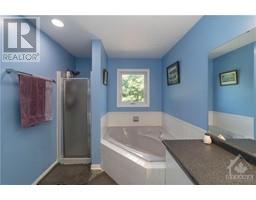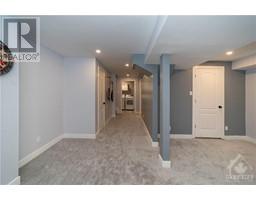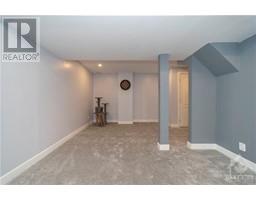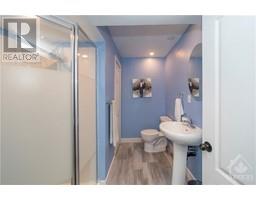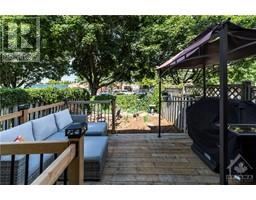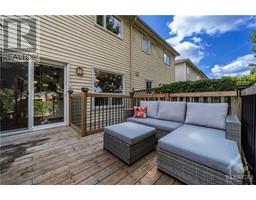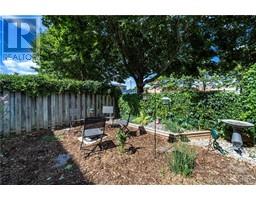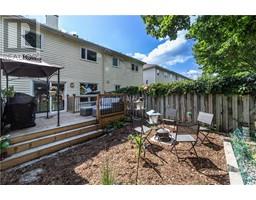106 Whitegate Crescent Ottawa, Ontario K2J 4B7
$554,900
Beautiful 3-Bed/3-Bath townhome with NO rear neighbours in desirable Longfields! Excellent curb appeal with widened driveway, zero maintenance stone bed, and patio stone walkway. Open concept bright main floor layout featuring laminate flooring, spacious living and dining space, and functional kitchen with an abundance of cabinetry. Upstairs hosts a large Primary suite w/custom closets, 2 ample-sized secondary bedrooms, and a lovely 4-piece main bath with deep soaker tub and separate shower. Downstairs has been fully finished with brand new carpet, an extra 4-piece full bathroom, and a large tasteful Laundry room. The spacious backyard has no rear neighbours and is a perfect place to sip a drink, read a book, or entertain guests on the large deck and patio area! 1-Car attached garage rounding out parking for 3 in total. Furnace/AC, Roof, and Windows 2018, Owned hot water tank 2019. Garage Door 2019. Light fixtures 2020-2023. Located steps to parks, shopping, and recreation, Call Today! (id:50133)
Property Details
| MLS® Number | 1363919 |
| Property Type | Single Family |
| Neigbourhood | LONGFIELDS |
| Amenities Near By | Public Transit, Recreation Nearby, Shopping |
| Easement | Right Of Way |
| Features | Automatic Garage Door Opener |
| Parking Space Total | 3 |
| Structure | Deck |
Building
| Bathroom Total | 3 |
| Bedrooms Above Ground | 3 |
| Bedrooms Total | 3 |
| Appliances | Refrigerator, Dishwasher, Dryer, Hood Fan, Stove, Washer |
| Basement Development | Finished |
| Basement Type | Full (finished) |
| Constructed Date | 1994 |
| Cooling Type | Central Air Conditioning |
| Exterior Finish | Brick, Siding |
| Fire Protection | Smoke Detectors |
| Flooring Type | Wall-to-wall Carpet, Laminate |
| Foundation Type | Poured Concrete |
| Half Bath Total | 1 |
| Heating Fuel | Natural Gas |
| Heating Type | Forced Air |
| Stories Total | 2 |
| Type | Row / Townhouse |
| Utility Water | Municipal Water |
Parking
| Attached Garage |
Land
| Acreage | No |
| Fence Type | Fenced Yard |
| Land Amenities | Public Transit, Recreation Nearby, Shopping |
| Landscape Features | Landscaped |
| Sewer | Municipal Sewage System |
| Size Depth | 61 Ft ,6 In |
| Size Frontage | 19 Ft |
| Size Irregular | 18.98 Ft X 61.53 Ft |
| Size Total Text | 18.98 Ft X 61.53 Ft |
| Zoning Description | Residential |
Rooms
| Level | Type | Length | Width | Dimensions |
|---|---|---|---|---|
| Second Level | Primary Bedroom | 14'7" x 10'0" | ||
| Second Level | Bedroom | 10'4" x 9'7" | ||
| Second Level | Bedroom | 9'6" x 8'6" | ||
| Second Level | 4pc Bathroom | 11'6" x 7'10" | ||
| Basement | Family Room | 17'4" x 10'8" | ||
| Basement | 3pc Bathroom | 9'0" x 7'3" | ||
| Basement | Laundry Room | 8'0" x 6'3" | ||
| Basement | Utility Room | 9'2" x 6'3" | ||
| Main Level | Foyer | 7'0" x 6'0" | ||
| Main Level | 2pc Bathroom | Measurements not available | ||
| Main Level | Living Room | 14'6" x 9'2" | ||
| Main Level | Kitchen | 11'6" x 8'6" | ||
| Main Level | Dining Room | 11'10" x 9'3" |
https://www.realtor.ca/real-estate/26136994/106-whitegate-crescent-ottawa-longfields
Contact Us
Contact us for more information

Mark Hartley
Salesperson
www.markhartley.com
747 Silver Seven Road Unit 29
Ottawa, Ontario K2V 0H2
(613) 457-5000
(613) 482-9111
www.remaxaffiliates.ca

