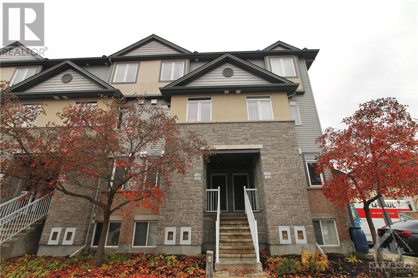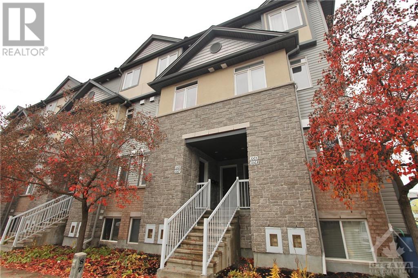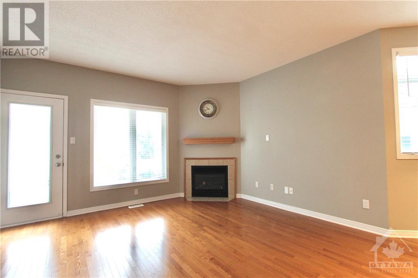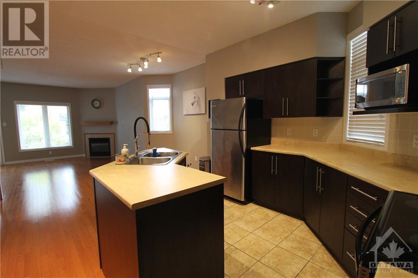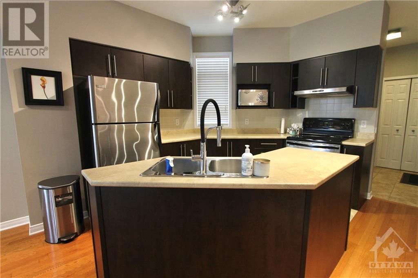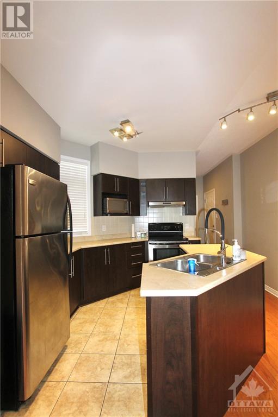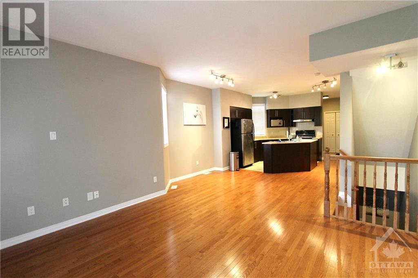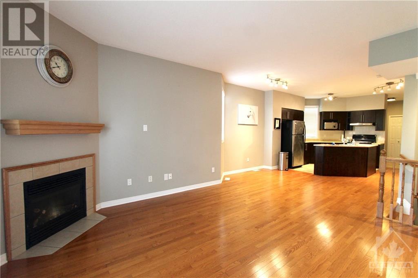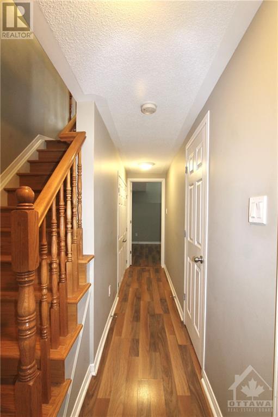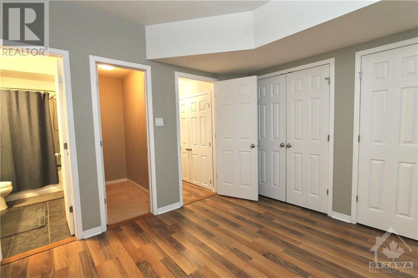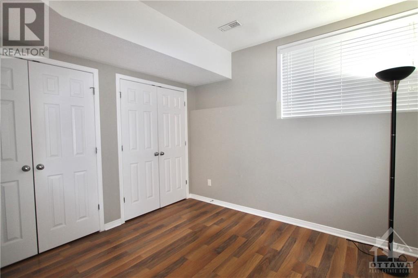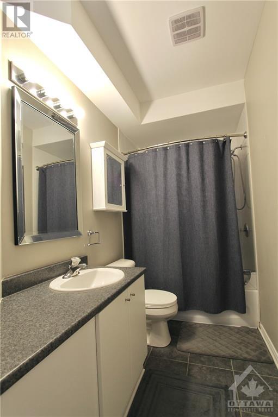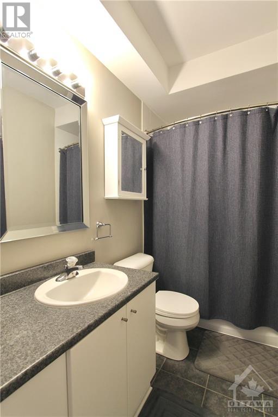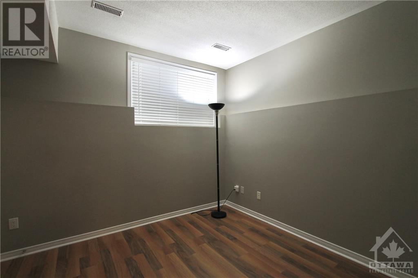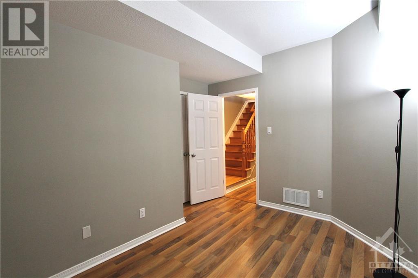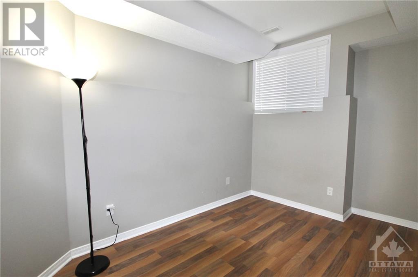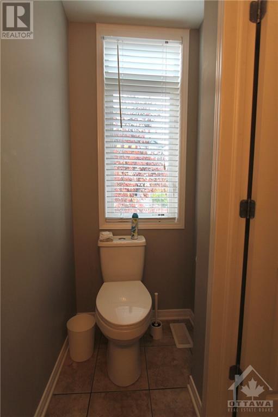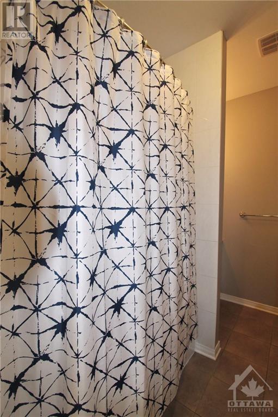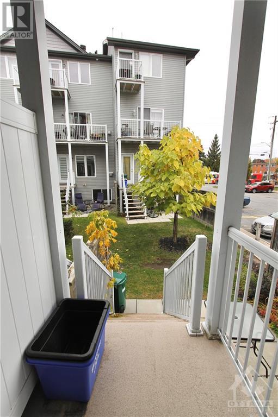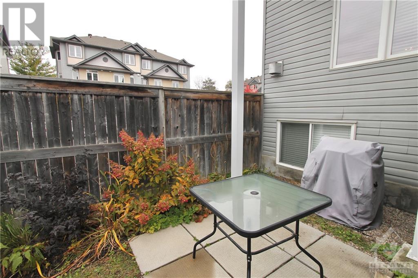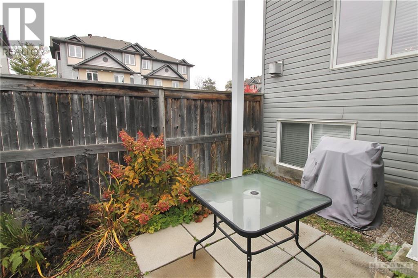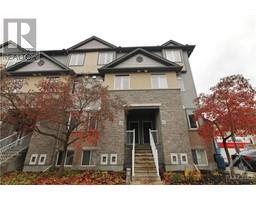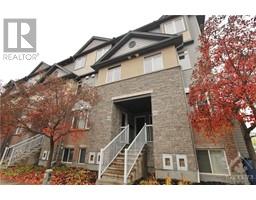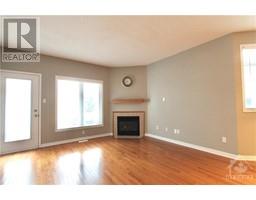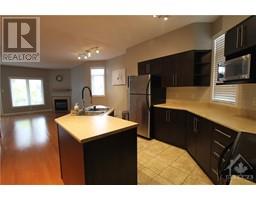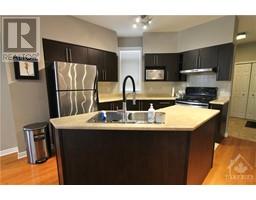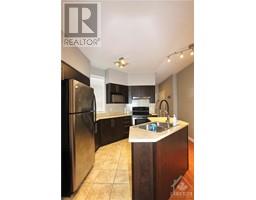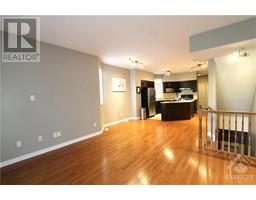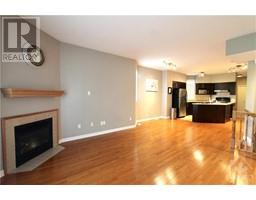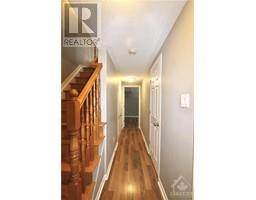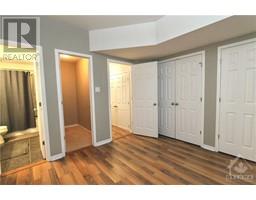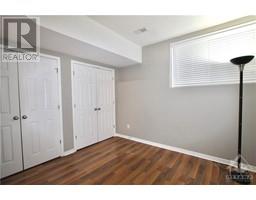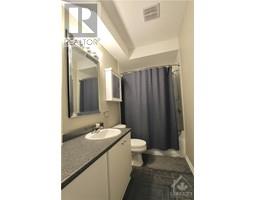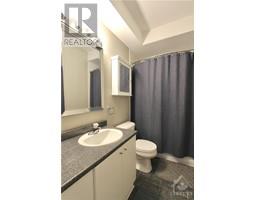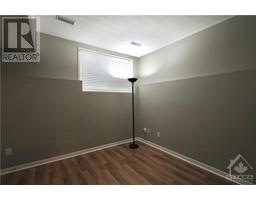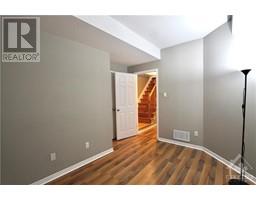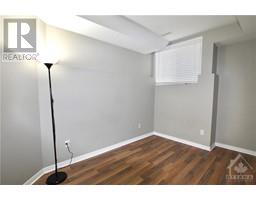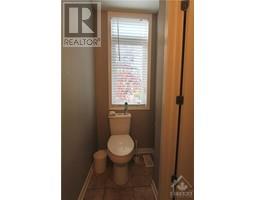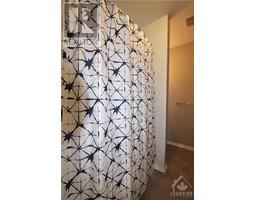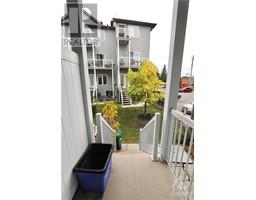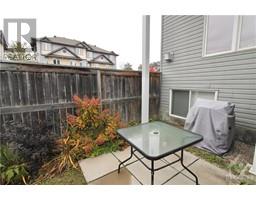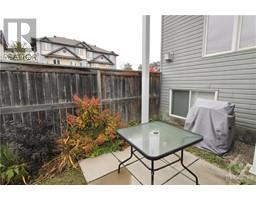1063 Redtail Private Ottawa, Ontario K1J 0B1
$2,300 Monthly
Discover contemporary luxury in this immaculate lower-end unit boasting two bedrooms and three bathrooms - As you step inside, be captivated by the exquisite hardwood flooring and elegant tiling that graces the main floor. Experience a fully open-concept and fully equipped kitchen with a sleek island and stainless steel appliances opening onto the dining room and living room featuring a cosy gas fireplace, perfect for creating a warm and inviting atmosphere. Natural light pours in, illuminating the space, along with updated light fixtures that enhance the modern aesthetic.The master bedroom impresses with not only double closets but also a spacious walk-in closet, ensuring ample storage for your wardrobe this unit exudes a fresh and contemporary ambiance. The lower level features 2 full bathrooms including an ensuite in the primary bedroom making it an ideal setup for small families and professionals alike. This property is completely move-in ready! (id:50133)
Property Details
| MLS® Number | 1366471 |
| Property Type | Single Family |
| Neigbourhood | Cyrville |
| Amenities Near By | Public Transit, Recreation Nearby, Shopping |
| Features | Balcony |
| Parking Space Total | 1 |
Building
| Bathroom Total | 3 |
| Bedrooms Below Ground | 2 |
| Bedrooms Total | 2 |
| Amenities | Laundry - In Suite |
| Appliances | Refrigerator, Dishwasher, Dryer, Hood Fan, Stove, Washer |
| Basement Development | Not Applicable |
| Basement Type | None (not Applicable) |
| Constructed Date | 2008 |
| Construction Style Attachment | Stacked |
| Cooling Type | Central Air Conditioning |
| Exterior Finish | Brick, Siding |
| Flooring Type | Hardwood, Laminate, Ceramic |
| Half Bath Total | 1 |
| Heating Fuel | Natural Gas |
| Heating Type | Forced Air |
| Stories Total | 2 |
| Type | House |
| Utility Water | Municipal Water |
Parking
| Surfaced |
Land
| Acreage | No |
| Land Amenities | Public Transit, Recreation Nearby, Shopping |
| Sewer | Municipal Sewage System |
| Size Irregular | * Ft X * Ft |
| Size Total Text | * Ft X * Ft |
| Zoning Description | Residential |
Rooms
| Level | Type | Length | Width | Dimensions |
|---|---|---|---|---|
| Lower Level | Primary Bedroom | 11'9" x 11'8" | ||
| Lower Level | Bedroom | 11'9" x 9'5" | ||
| Lower Level | 3pc Ensuite Bath | 10'9" x 4'11" | ||
| Lower Level | Full Bathroom | 9'5" x 5'5" | ||
| Main Level | Living Room | 13'11" x 12'5" | ||
| Main Level | Kitchen | 11'7" x 8'6" | ||
| Main Level | Dining Room | 10'3" x 9'9" | ||
| Main Level | Partial Bathroom | 7'8" x 2'8" |
Utilities
| Fully serviced | Available |
https://www.realtor.ca/real-estate/26211832/1063-redtail-private-ottawa-cyrville
Contact Us
Contact us for more information
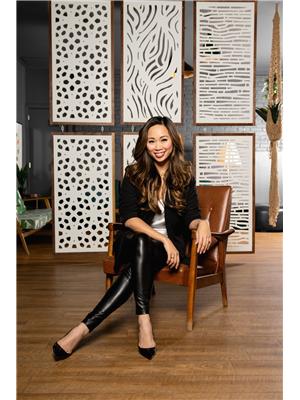
Anh Kim Tran
Salesperson
www.teamtran.ca/
610 Bronson Avenue
Ottawa, ON K1S 4E6
(613) 236-5959
(613) 236-1515
www.hallmarkottawa.com

Tom Hamdadou
Salesperson
610 Bronson Avenue
Ottawa, ON K1S 4E6
(613) 236-5959
(613) 236-1515
www.hallmarkottawa.com

