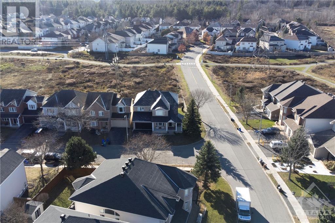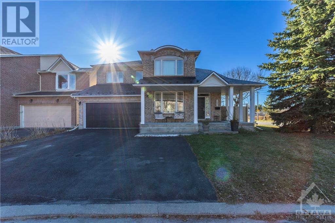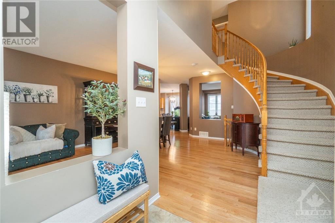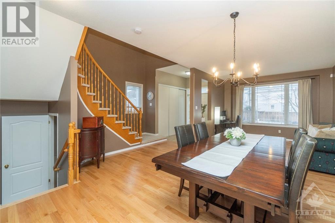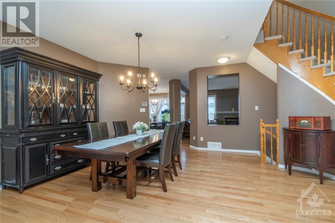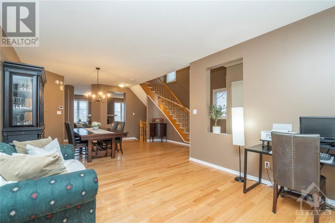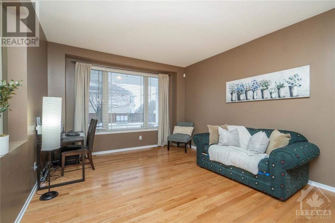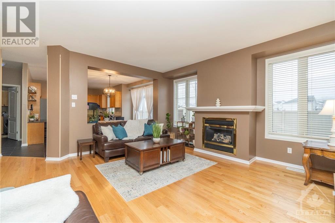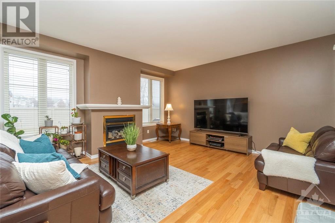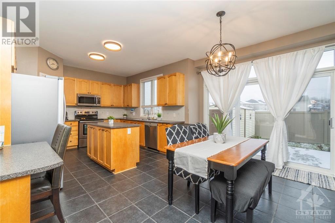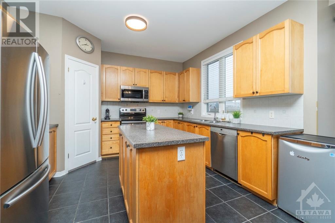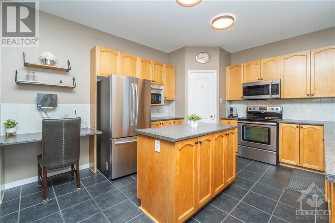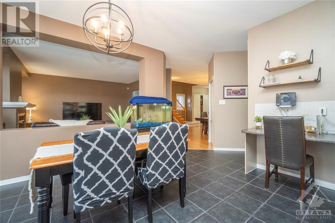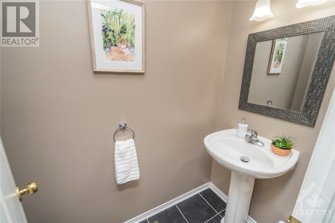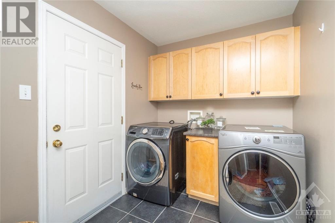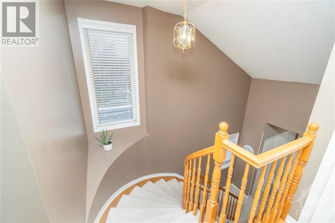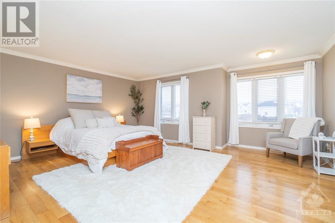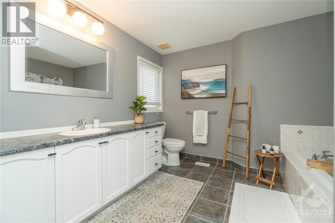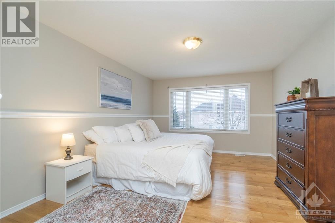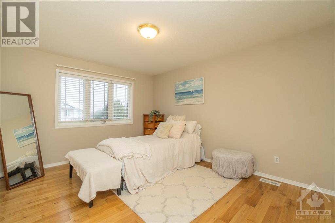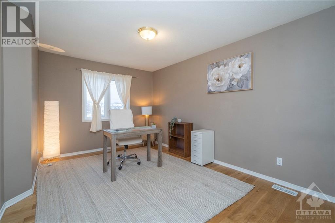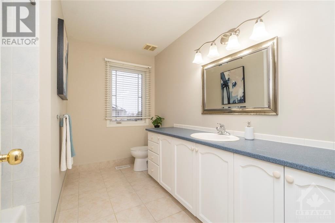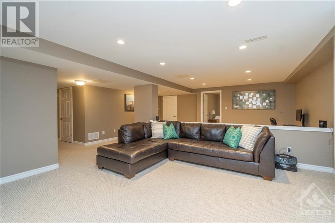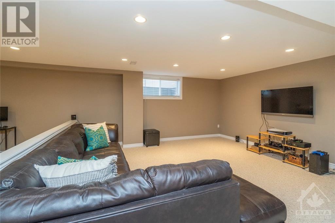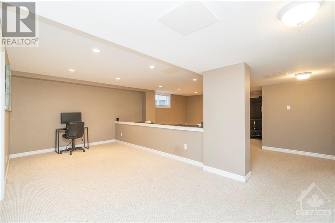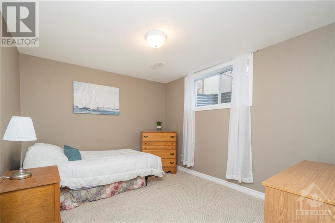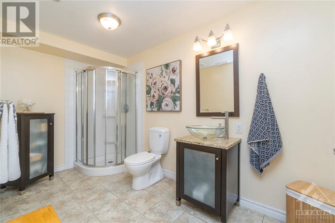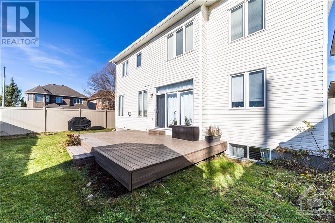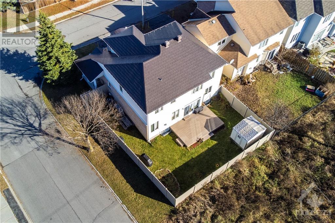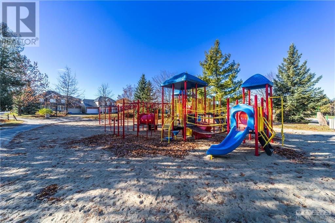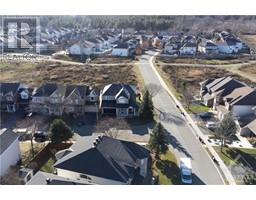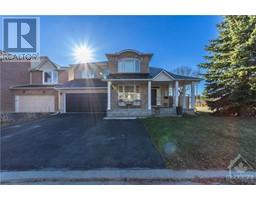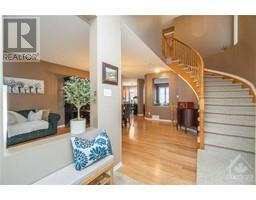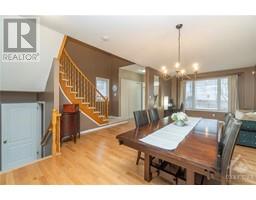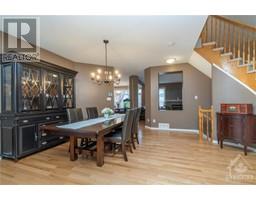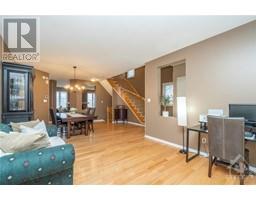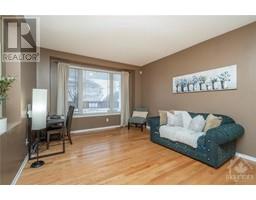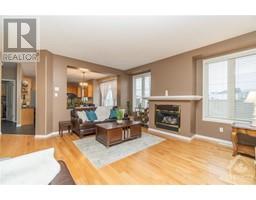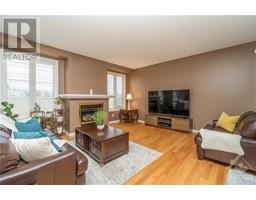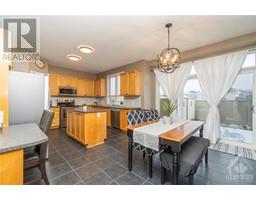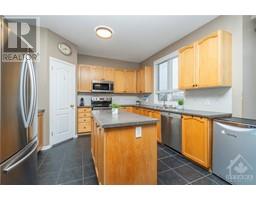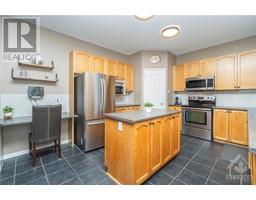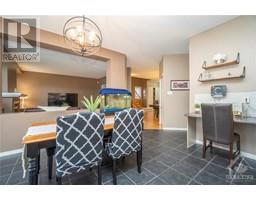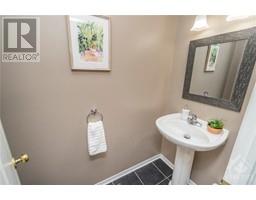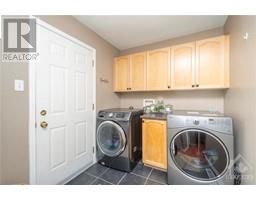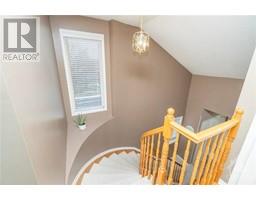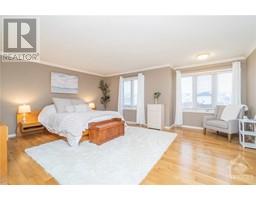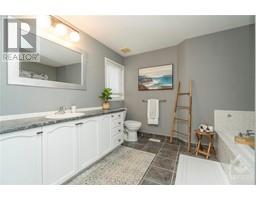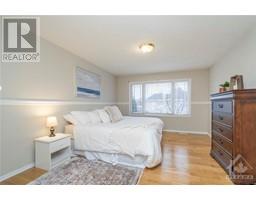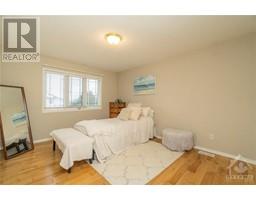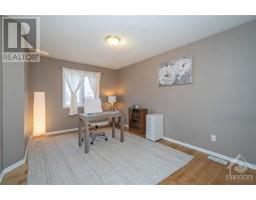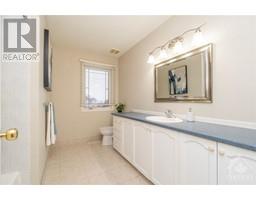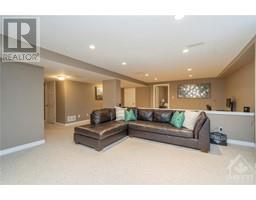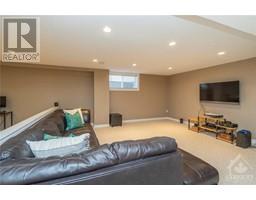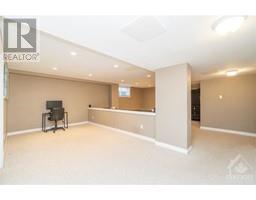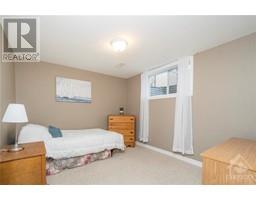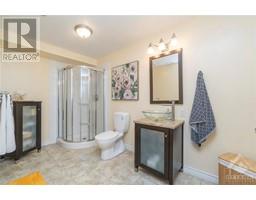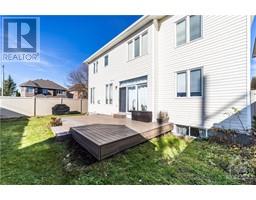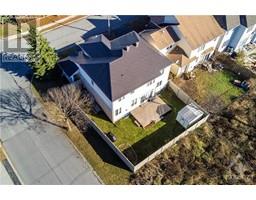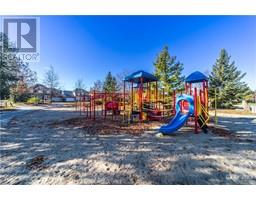107 Scampton Drive Ottawa, Ontario K2W 1E6
$979,900
Quite Corner Lot w/NO REAR NEIGHBOURS Backing onto Greenspace & Path, Steps to Protected Trails & All Amenities. 9FT CEILINGS & Gleaming NEW Hdwd Flrs ('20) w/Open Concept Liv & Din Rm w/Tons of space for entertaining! Spacious Kitchen fts Island, Pantry, SS Appliances, Tile Flrs & Great Size Eat In. Patio Doors lead to MAINTENANCE FREE PVC Full Fence ('19), Composite Deck ('20) w/Plenty of Greenspace for kids to play + Shed ('21). Oversized Fam Rm open to the Kitchen w/Gas Fp, CONVENIENT MAIN FLR LAUNDRY & Powder Bath w/Tile complete the main flr. 2ND FLR fts HDWD & TILE THROUGHOUT! Grand Primary Bdrm w/WIC & Spacious 4PC Ensuite. 3 More Spacious Bdrms & Full Bath w/Tile Flrs complete the 2nd level. Fully Fin Bsmt w/Rec Rm, 5th Bdrm, Den & 3PC Bath w/Tile Flrs & Granite Counter + Plenty of Storage Space. New Steel Roof ('19), Furnace & AC ('17), Steps to Parks, Trails, Schools, Transit. Close to D&D Campus, High Tech Sector, Marshes Golf Course, Richcraft Rec Complex & Much More! (id:50133)
Property Details
| MLS® Number | 1369590 |
| Property Type | Single Family |
| Neigbourhood | Morgans Grant/South March |
| Amenities Near By | Public Transit, Recreation Nearby, Shopping |
| Community Features | Family Oriented, School Bus |
| Features | Park Setting, Private Setting, Corner Site, Automatic Garage Door Opener |
| Parking Space Total | 5 |
| Storage Type | Storage Shed |
| Structure | Deck |
Building
| Bathroom Total | 4 |
| Bedrooms Above Ground | 4 |
| Bedrooms Below Ground | 1 |
| Bedrooms Total | 5 |
| Appliances | Refrigerator, Dishwasher, Dryer, Freezer, Microwave Range Hood Combo, Stove, Washer, Blinds |
| Basement Development | Finished |
| Basement Type | Full (finished) |
| Constructed Date | 2005 |
| Construction Style Attachment | Detached |
| Cooling Type | Central Air Conditioning |
| Exterior Finish | Brick, Siding |
| Fireplace Present | Yes |
| Fireplace Total | 1 |
| Fixture | Drapes/window Coverings |
| Flooring Type | Wall-to-wall Carpet, Hardwood, Tile |
| Foundation Type | Poured Concrete |
| Half Bath Total | 1 |
| Heating Fuel | Natural Gas |
| Heating Type | Forced Air |
| Stories Total | 2 |
| Type | House |
| Utility Water | Municipal Water |
Parking
| Attached Garage | |
| Inside Entry |
Land
| Acreage | No |
| Fence Type | Fenced Yard |
| Land Amenities | Public Transit, Recreation Nearby, Shopping |
| Sewer | Municipal Sewage System |
| Size Depth | 86 Ft ,10 In |
| Size Frontage | 60 Ft ,9 In |
| Size Irregular | 60.79 Ft X 86.85 Ft |
| Size Total Text | 60.79 Ft X 86.85 Ft |
| Zoning Description | Residential |
Rooms
| Level | Type | Length | Width | Dimensions |
|---|---|---|---|---|
| Second Level | Primary Bedroom | 18'3" x 16'9" | ||
| Second Level | Other | 8'11" x 6'0" | ||
| Second Level | 4pc Ensuite Bath | 11'9" x 9'8" | ||
| Second Level | Bedroom | 17'1" x 12'1" | ||
| Second Level | Bedroom | 13'11" x 11'7" | ||
| Second Level | Bedroom | 14'2" x 10'5" | ||
| Second Level | Full Bathroom | 10'3" x 8'7" | ||
| Basement | Recreation Room | 16'2" x 26'1" | ||
| Basement | Bedroom | 11'0" x 9'11" | ||
| Basement | Den | 9'6" x 8'4" | ||
| Basement | 3pc Bathroom | 12'0" x 6'2" | ||
| Basement | Storage | 13'2" x 7'8" | ||
| Basement | Utility Room | 8'8" x 7'2" | ||
| Main Level | Foyer | 7'10" x 5'8" | ||
| Main Level | Partial Bathroom | 8'4" x 4'0" | ||
| Main Level | Living Room | 12'0" x 10'11" | ||
| Main Level | Dining Room | 16'7" x 14'9" | ||
| Main Level | Kitchen | 12'5" x 11'2" | ||
| Main Level | Eating Area | 14'5" x 10'0" | ||
| Main Level | Family Room | 16'1" x 15'8" | ||
| Main Level | Laundry Room | 10'6" x 6'9" |
https://www.realtor.ca/real-estate/26307320/107-scampton-drive-ottawa-morgans-grantsouth-march
Contact Us
Contact us for more information

Brooke Ritchie
Salesperson
430 Hazeldean Road, Unit 6
Ottawa, Ontario K2L 1T9
(613) 457-5000
(613) 482-9111
www.remaxaffiliates.ca

Jenna Ritchie
Salesperson
430 Hazeldean Road, Unit 6
Ottawa, Ontario K2L 1T9
(613) 457-5000
(613) 482-9111
www.remaxaffiliates.ca

