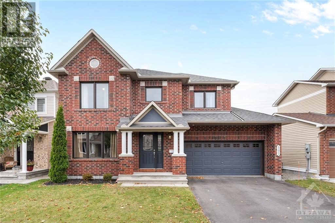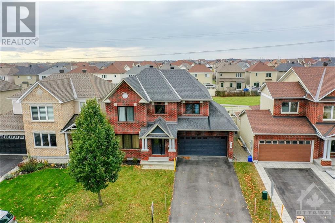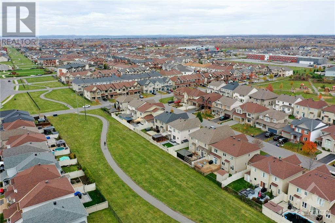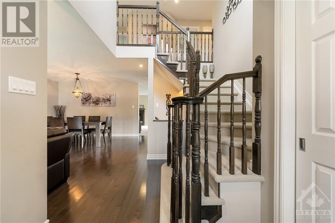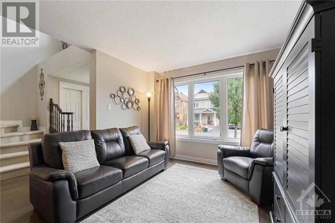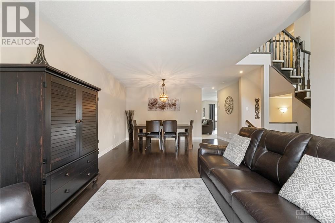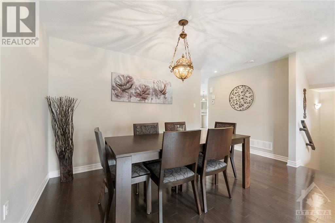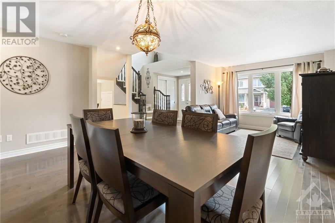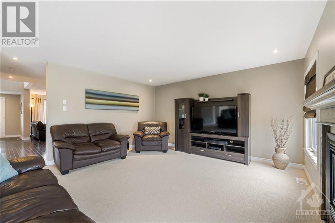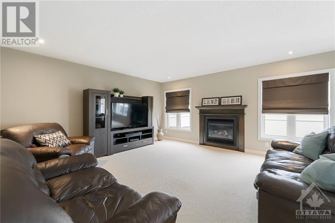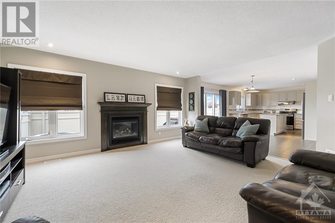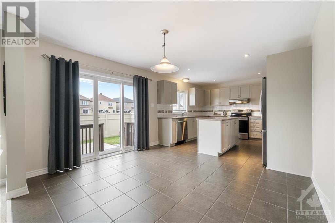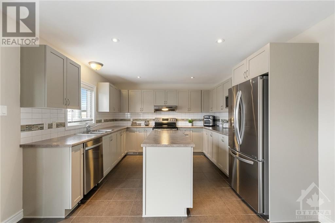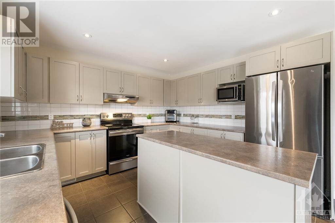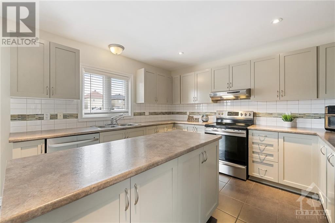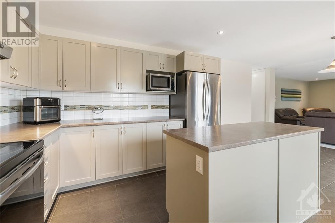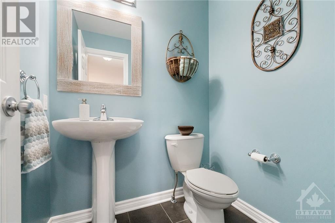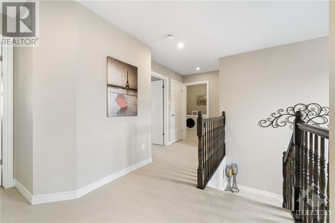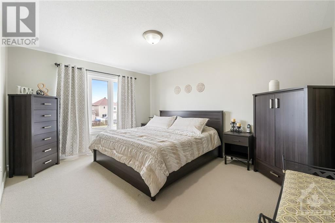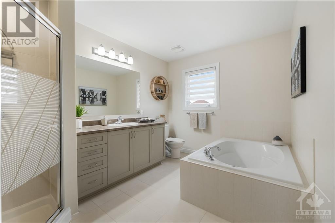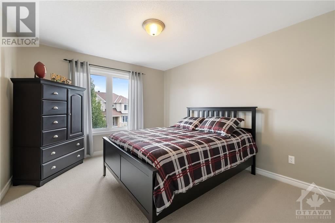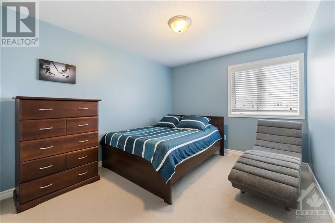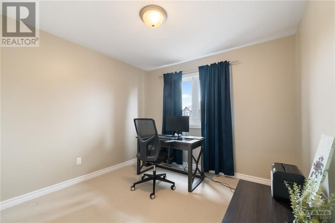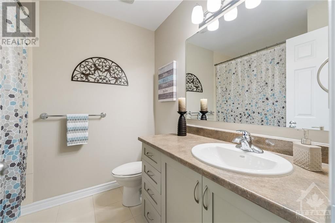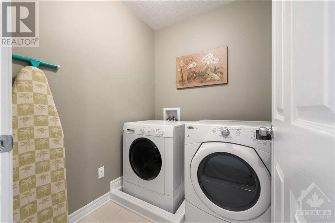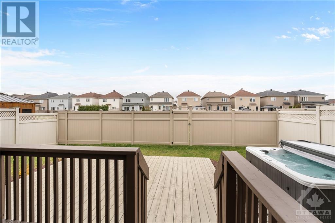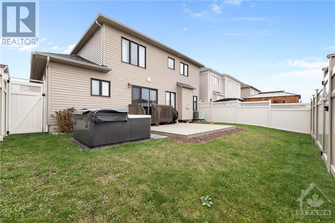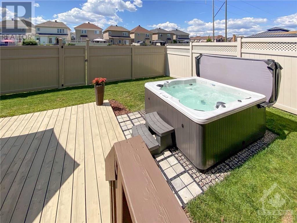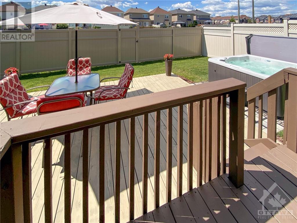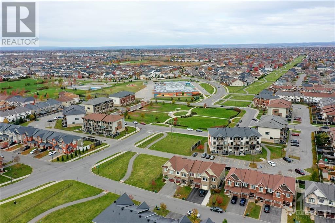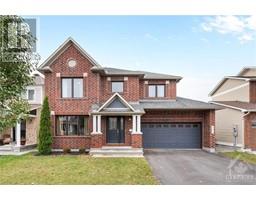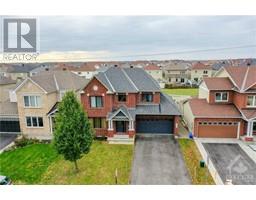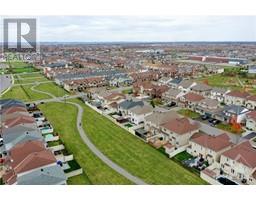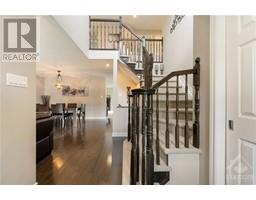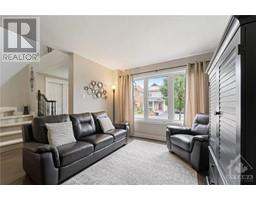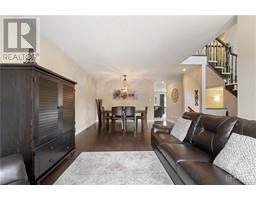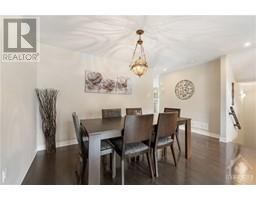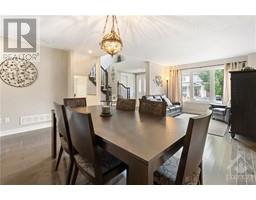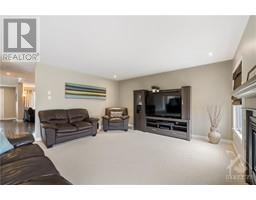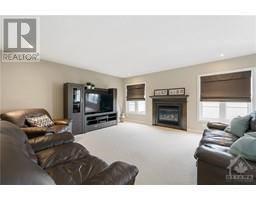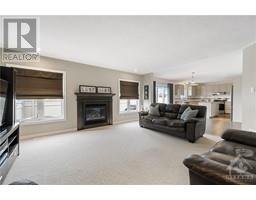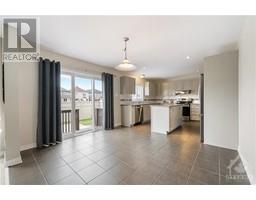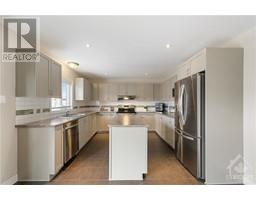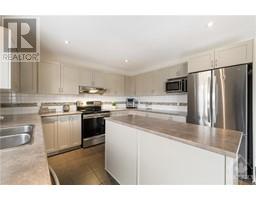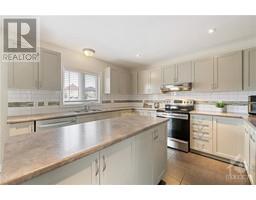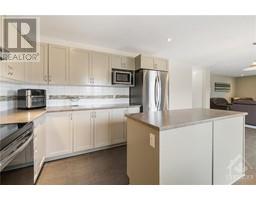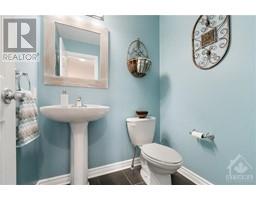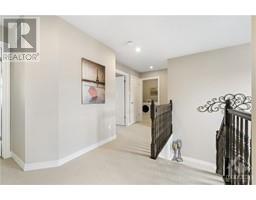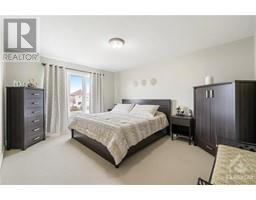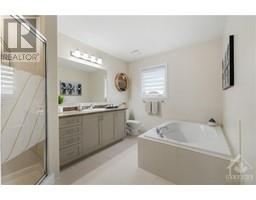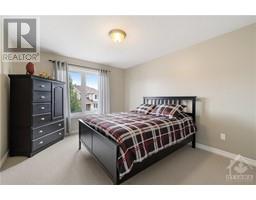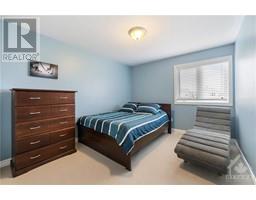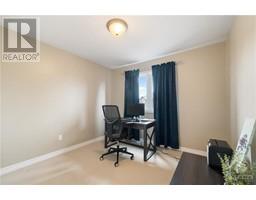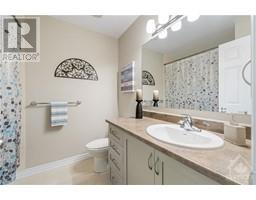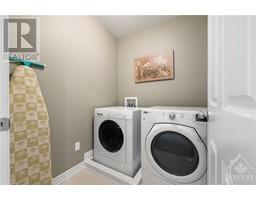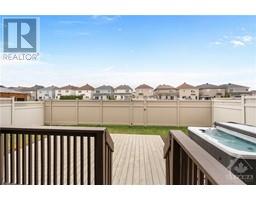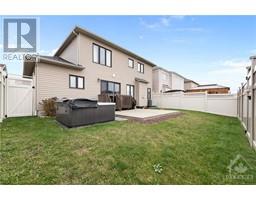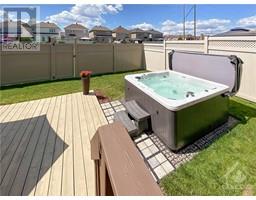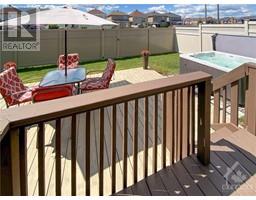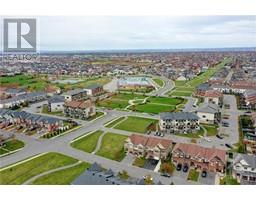107 Vallier Way Orleans, Ontario K4A 0R3
$817,500
Welcome to 107 Vallier Way! This Minto Piccadilly model offers over 2200 sqft of living space + basement with 4 bedrooms, 3 bathroom and backing onto a walking path leading to ponds and steps to many parks! This gorgeous home shows true pride of ownership. Striking curb appeal leads you inside of this home with grand entrance, cozy living room and dining rooms before entering the heart of the home where you will find the spacious family room with gas fireplace, eat-in area, partial bathroom and kitchen with tons of counter space, large island, SS appliances, walk-in pantry and patio doors leading to your fully fenced yard with deck, hot tub and gate accessing the walking path! Upstairs you will find the great size primary bedroom with WIC and 4 piece ensuite with soaker tub, 3 generously sized secondary bedrooms, a full bathroom and laundry! The unspoiled basement with large windows is awaiting your final touch and offers even more living space! 24 Hours Irrevocable on offers. (id:50133)
Property Details
| MLS® Number | 1370614 |
| Property Type | Single Family |
| Neigbourhood | Avalon |
| Amenities Near By | Public Transit, Recreation Nearby, Shopping |
| Easement | Right Of Way, Unknown |
| Features | Flat Site |
| Parking Space Total | 6 |
| Structure | Deck |
Building
| Bathroom Total | 3 |
| Bedrooms Above Ground | 4 |
| Bedrooms Total | 4 |
| Appliances | Refrigerator, Dishwasher, Dryer, Hood Fan, Stove, Washer, Hot Tub, Blinds |
| Basement Development | Unfinished |
| Basement Type | Full (unfinished) |
| Constructed Date | 2012 |
| Construction Material | Wood Frame |
| Construction Style Attachment | Detached |
| Cooling Type | Central Air Conditioning |
| Exterior Finish | Brick, Siding |
| Fireplace Present | Yes |
| Fireplace Total | 1 |
| Fixture | Drapes/window Coverings |
| Flooring Type | Wall-to-wall Carpet, Laminate, Tile |
| Foundation Type | Poured Concrete |
| Half Bath Total | 1 |
| Heating Fuel | Natural Gas |
| Heating Type | Forced Air |
| Stories Total | 2 |
| Type | House |
| Utility Water | Municipal Water |
Parking
| Attached Garage | |
| Inside Entry | |
| Surfaced |
Land
| Acreage | No |
| Fence Type | Fenced Yard |
| Land Amenities | Public Transit, Recreation Nearby, Shopping |
| Sewer | Municipal Sewage System |
| Size Depth | 86 Ft ,10 In |
| Size Frontage | 45 Ft ,6 In |
| Size Irregular | 45.54 Ft X 86.83 Ft |
| Size Total Text | 45.54 Ft X 86.83 Ft |
| Zoning Description | Residential |
Rooms
| Level | Type | Length | Width | Dimensions |
|---|---|---|---|---|
| Second Level | Primary Bedroom | 11'5" x 14'5" | ||
| Second Level | Other | Measurements not available | ||
| Second Level | 4pc Ensuite Bath | Measurements not available | ||
| Second Level | Bedroom | 10'3" x 12'0" | ||
| Second Level | Bedroom | 11'0" x 13'2" | ||
| Second Level | Bedroom | 10'0" x 9'6" | ||
| Second Level | Full Bathroom | Measurements not available | ||
| Second Level | Laundry Room | Measurements not available | ||
| Main Level | Foyer | Measurements not available | ||
| Main Level | Partial Bathroom | Measurements not available | ||
| Main Level | Kitchen | 10'11" x 12'0" | ||
| Main Level | Living Room | 11'0" x 12'4" | ||
| Main Level | Dining Room | 14'10" x 10'0" | ||
| Main Level | Family Room | 16'5" x 15'0" |
https://www.realtor.ca/real-estate/26322863/107-vallier-way-orleans-avalon
Contact Us
Contact us for more information

Mathieu Gignac
Salesperson
2148 Carling Ave., Units 5 & 6
Ottawa, ON K2A 1H1
(613) 829-1818
(613) 829-3223
www.kwintegrity.ca

