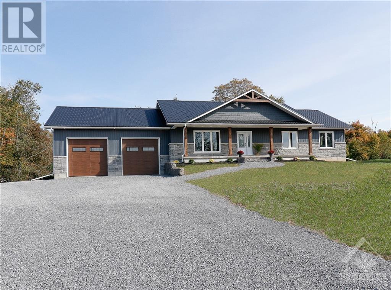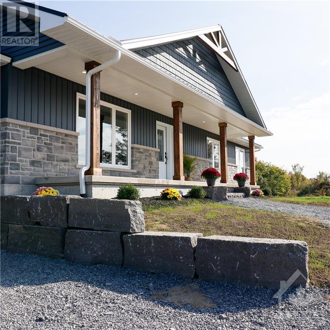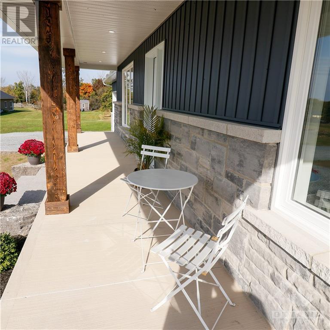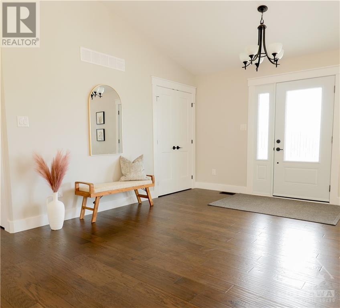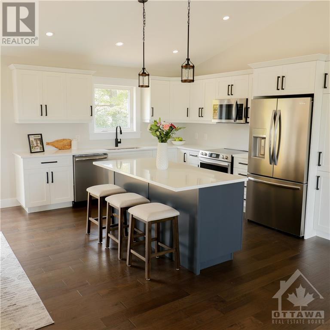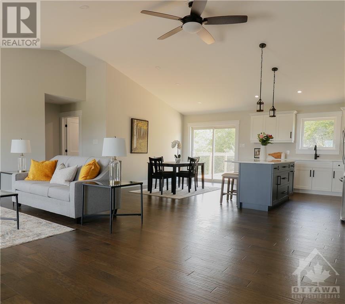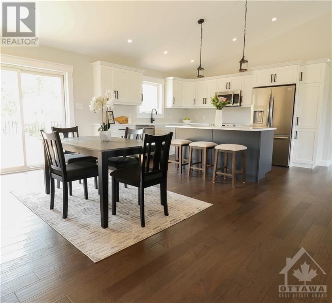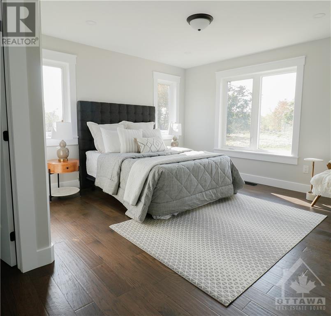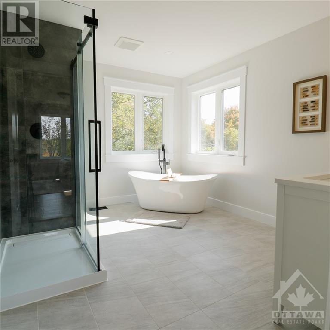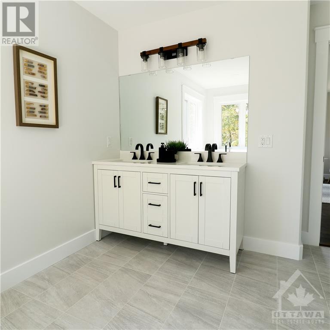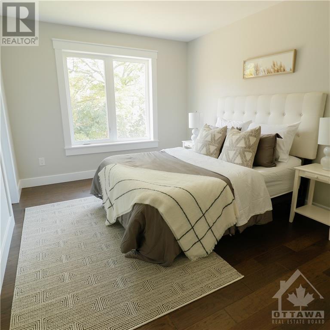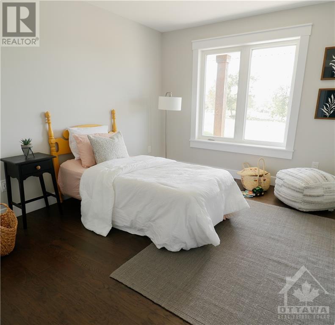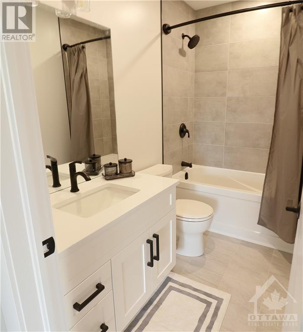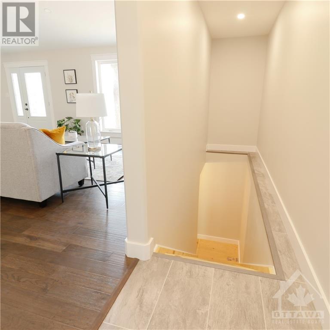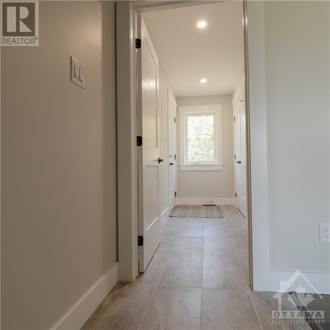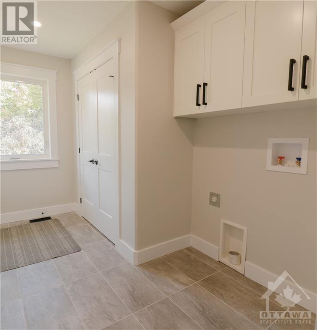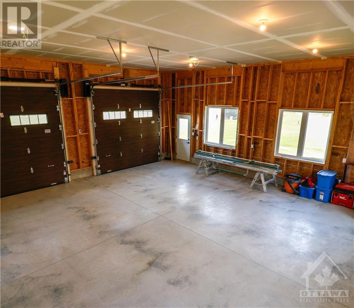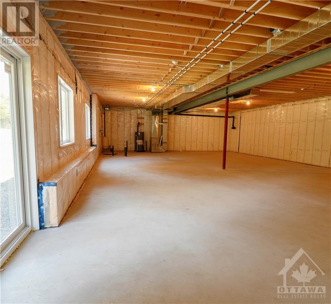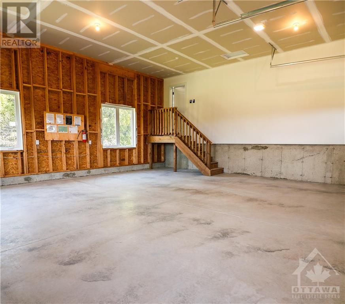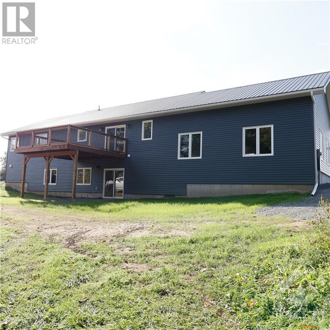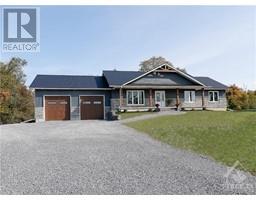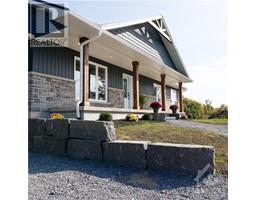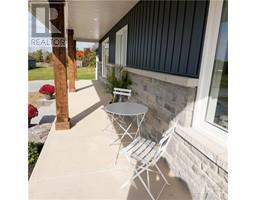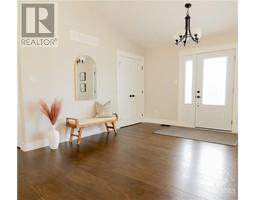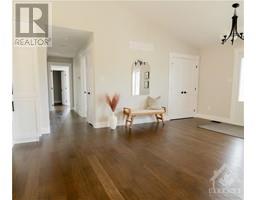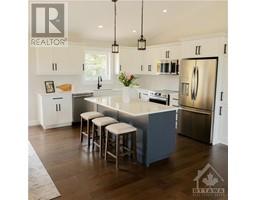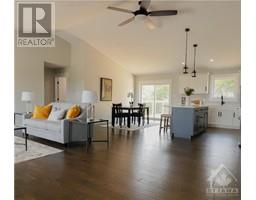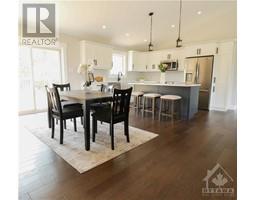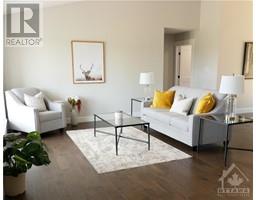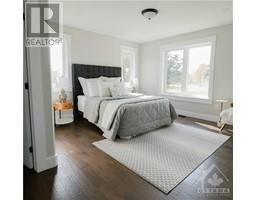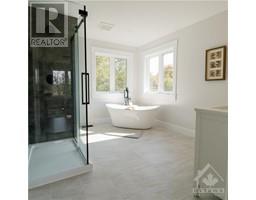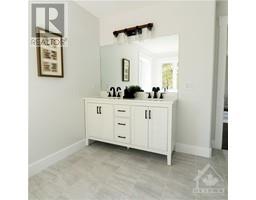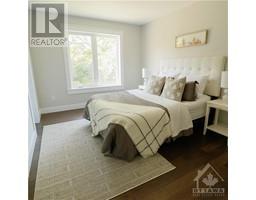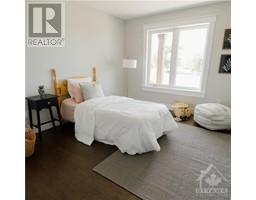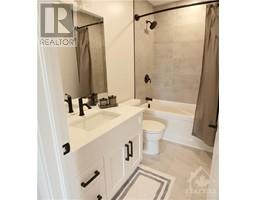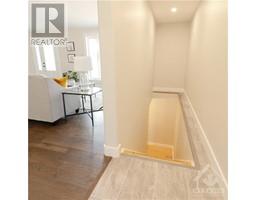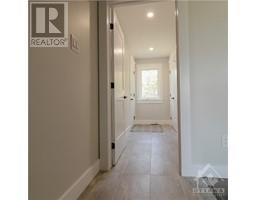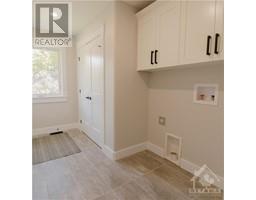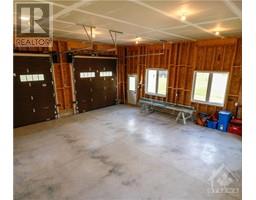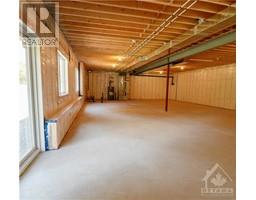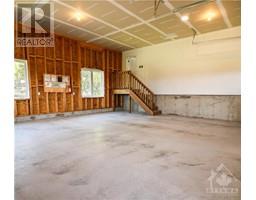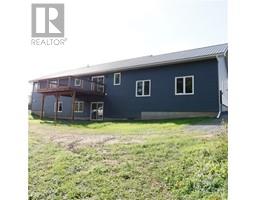1079 Perth N Road Westport, Ontario K0G 1X0
$899,900
Situated on a generous 2-acre lot, this property is your private oasis in the midst of lake country. This 3 bedroom, 2 bathroom ranch style bungalow is the perfect family home. Upon entry, you'll be captivated by the awe-inspiring open concept living area, seamlessly blending the spacious living room with the chef-inspired kitchen. Natural light streams through expansive windows, accentuating the allure of the soaring ceilings and creating an inviting atmosphere. Descend to the lower level and discover a walkout basement with impressive 9ft ceilings, offering endless customization possibilities. The spacious garage is a haven for automotive enthusiasts, with 10 X 10 garage doors accommodating large vehicles and equipment. Whether you own an RV, boat, or other oversized vehicles, this garage provides ample space. (id:50133)
Property Details
| MLS® Number | 1362856 |
| Property Type | Single Family |
| Neigbourhood | RIDEAU LAKES |
| Amenities Near By | Golf Nearby, Recreation Nearby, Water Nearby |
| Features | Balcony |
| Parking Space Total | 6 |
| Structure | Deck |
Building
| Bathroom Total | 2 |
| Bedrooms Above Ground | 3 |
| Bedrooms Total | 3 |
| Appliances | Refrigerator, Dishwasher, Microwave Range Hood Combo, Stove |
| Architectural Style | Bungalow |
| Basement Development | Unfinished |
| Basement Type | Full (unfinished) |
| Constructed Date | 2023 |
| Construction Material | Poured Concrete |
| Construction Style Attachment | Detached |
| Cooling Type | Central Air Conditioning |
| Exterior Finish | Brick, Vinyl, Wood |
| Flooring Type | Vinyl, Ceramic |
| Foundation Type | Poured Concrete |
| Heating Fuel | Propane |
| Heating Type | Forced Air |
| Stories Total | 1 |
| Type | House |
| Utility Water | Drilled Well, Well |
Parking
| Attached Garage |
Land
| Acreage | Yes |
| Land Amenities | Golf Nearby, Recreation Nearby, Water Nearby |
| Landscape Features | Partially Landscaped |
| Size Depth | 351 Ft ,1 In |
| Size Frontage | 249 Ft ,4 In |
| Size Irregular | 2.1 |
| Size Total | 2.1 Ac |
| Size Total Text | 2.1 Ac |
| Zoning Description | Residential |
Rooms
| Level | Type | Length | Width | Dimensions |
|---|---|---|---|---|
| Main Level | Living Room | 19'3" x 16'0" | ||
| Main Level | Dining Room | 9'8" x 16'9" | ||
| Main Level | Kitchen | 11'3" x 13'0" | ||
| Main Level | Primary Bedroom | 13'0" x 12'0" | ||
| Main Level | Bedroom | 10'0" x 13'4" | ||
| Main Level | Bedroom | 10'0" x 12'0" | ||
| Main Level | 3pc Bathroom | Measurements not available | ||
| Main Level | 4pc Ensuite Bath | Measurements not available |
Utilities
| Electricity | Available |
https://www.realtor.ca/real-estate/26120861/1079-perth-n-road-westport-rideau-lakes
Contact Us
Contact us for more information
Meghan Curtis
Salesperson
64 Foster Street
Perth, Ontario K7H 1S1
(613) 317-2121
(613) 903-7703
www.c21synergy.ca

