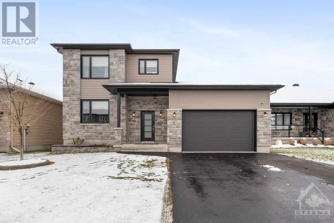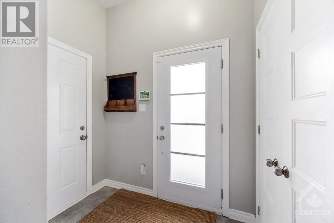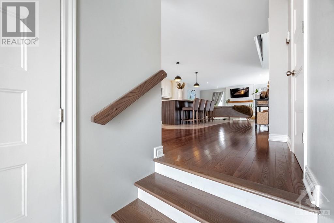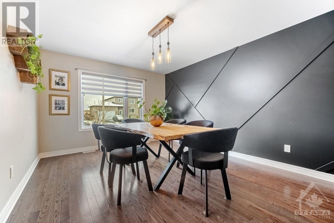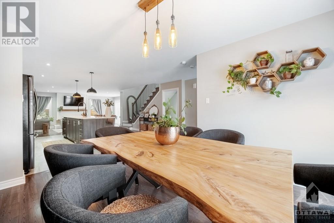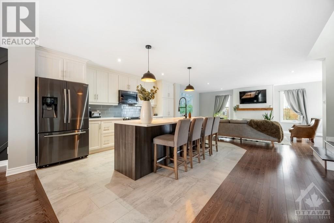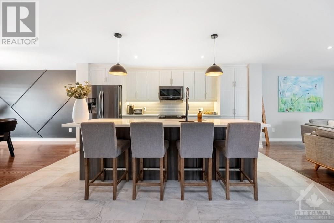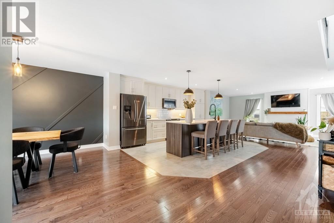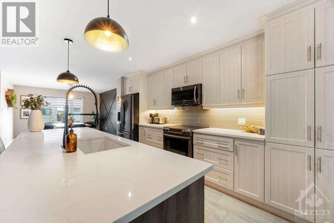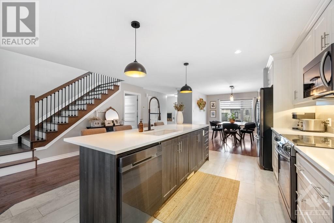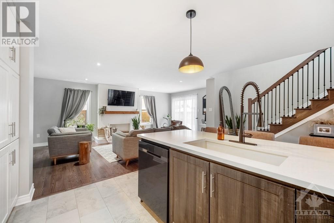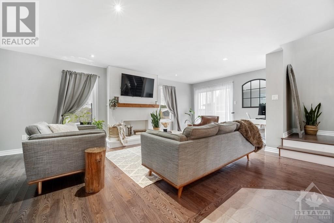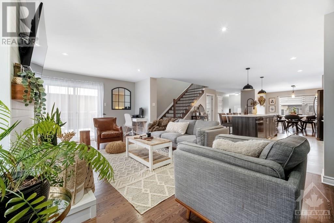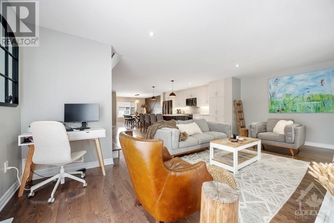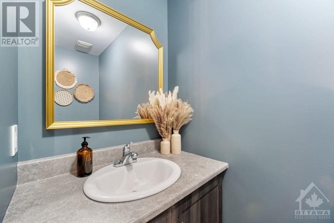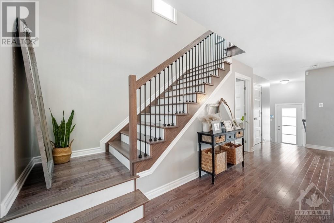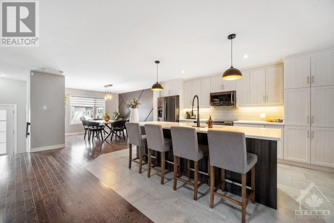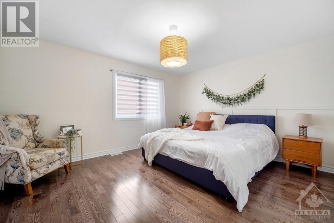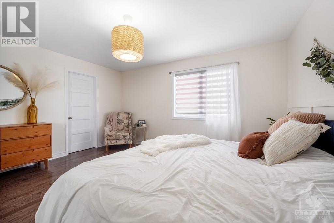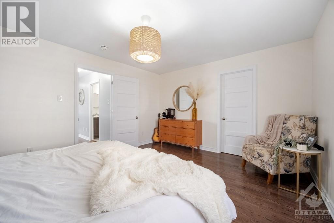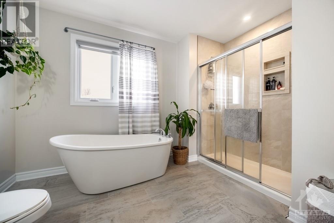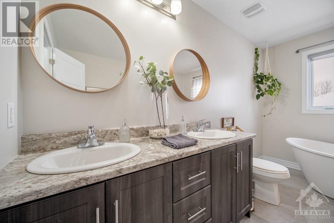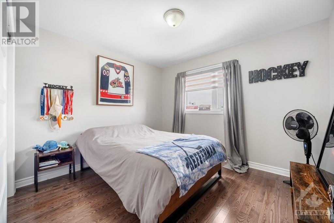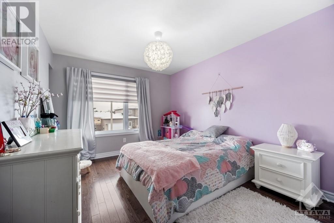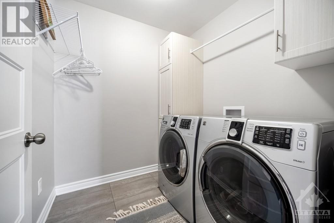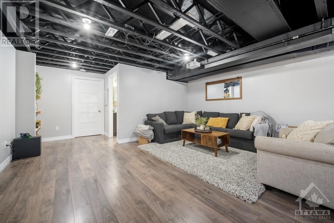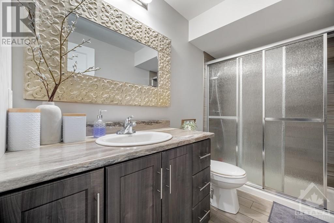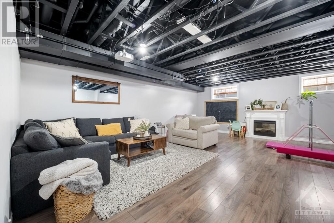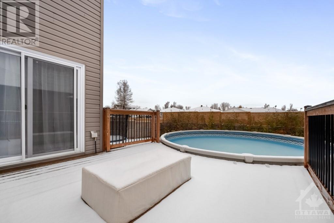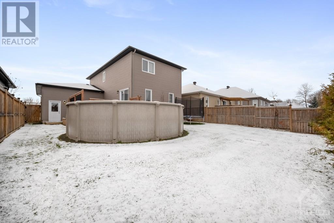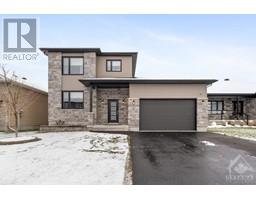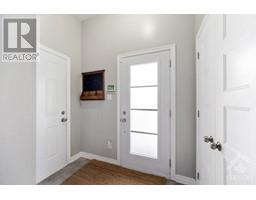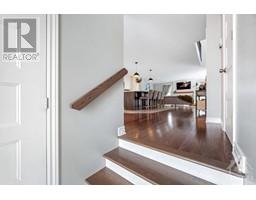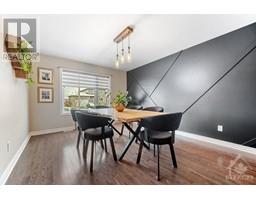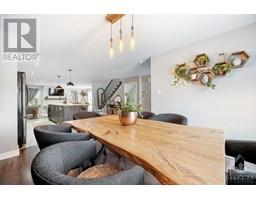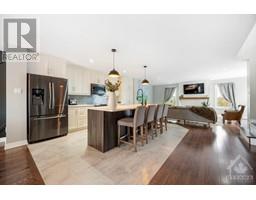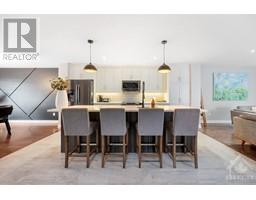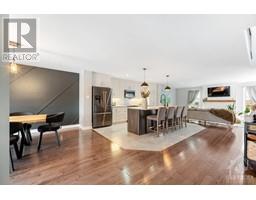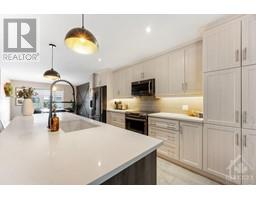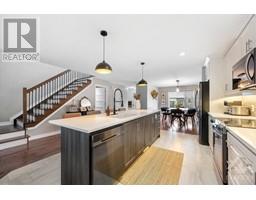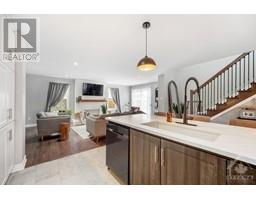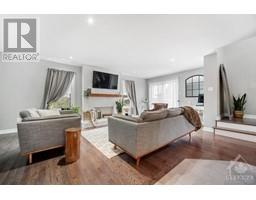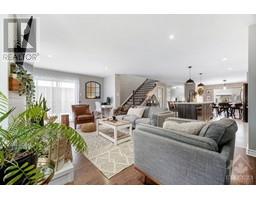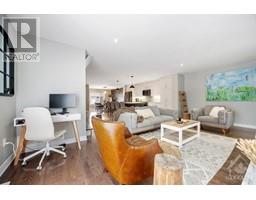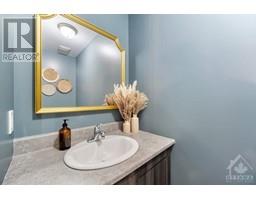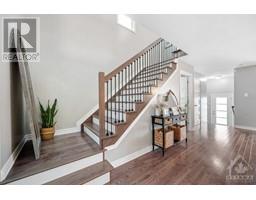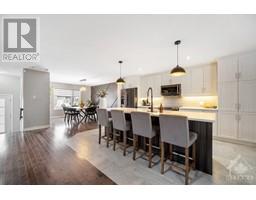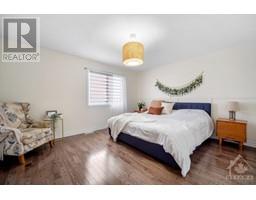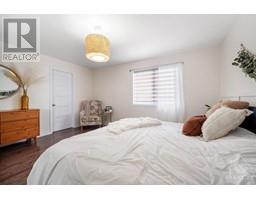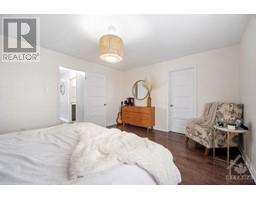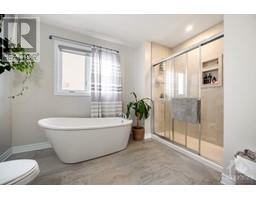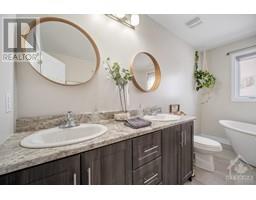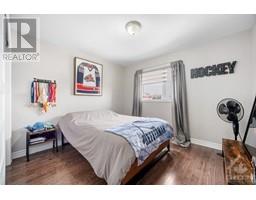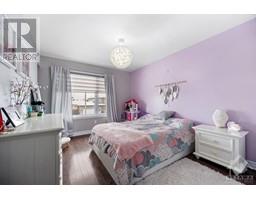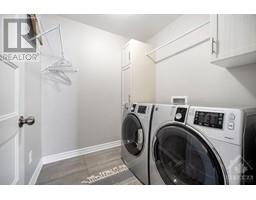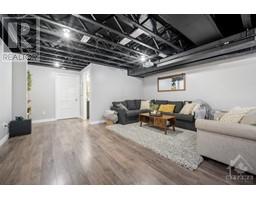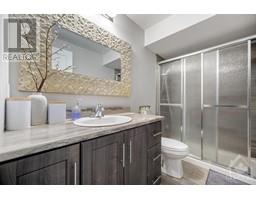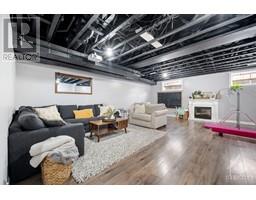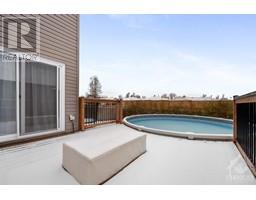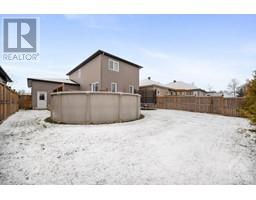108 Desjardins Street Limoges, Ontario K0A 2M0
$720,000
Welcome to 108. Desjardins. Street. This 3 bedroom/2.5 bath home is move-in ready and is located minutes from 2 schools, parks and trails. This open concept home with upgrades upon entering from abstract walls, faux fireplace, and large quartz island to entertain or relax with family. Moving from the main floor to upstairs with extra wide staircase hardwood throughout to the 2nd floor offers 3 generous bedrooms and a oversized bathroom with soaker tub. The partially finished basement comes with a full bathroom and extra large open space to customize to your liking. Finally enjoy your dream backyard with above ground pool, large deck and 10 foot approved fence for additionally privacy. This is a must see, please call to book your showing. (id:50133)
Property Details
| MLS® Number | 1369539 |
| Property Type | Single Family |
| Neigbourhood | Limoges |
| Amenities Near By | Golf Nearby, Recreation Nearby |
| Communication Type | Internet Access |
| Community Features | Family Oriented, School Bus |
| Features | Automatic Garage Door Opener |
| Parking Space Total | 4 |
| Pool Type | Above Ground Pool |
| Structure | Deck |
Building
| Bathroom Total | 3 |
| Bedrooms Above Ground | 3 |
| Bedrooms Total | 3 |
| Appliances | Refrigerator, Dishwasher, Dryer, Microwave Range Hood Combo, Stove, Washer |
| Basement Development | Partially Finished |
| Basement Type | Full (partially Finished) |
| Constructed Date | 2017 |
| Construction Style Attachment | Detached |
| Cooling Type | Central Air Conditioning |
| Exterior Finish | Brick, Siding |
| Flooring Type | Hardwood, Laminate, Tile |
| Foundation Type | Poured Concrete |
| Half Bath Total | 1 |
| Heating Fuel | Natural Gas |
| Heating Type | Forced Air |
| Stories Total | 2 |
| Type | House |
| Utility Water | Municipal Water |
Parking
| Attached Garage | |
| Oversize |
Land
| Acreage | No |
| Fence Type | Fenced Yard |
| Land Amenities | Golf Nearby, Recreation Nearby |
| Sewer | Municipal Sewage System |
| Size Depth | 108 Ft ,6 In |
| Size Frontage | 49 Ft ,2 In |
| Size Irregular | 49.15 Ft X 108.47 Ft |
| Size Total Text | 49.15 Ft X 108.47 Ft |
| Zoning Description | Residential |
Rooms
| Level | Type | Length | Width | Dimensions |
|---|---|---|---|---|
| Second Level | Primary Bedroom | 14'8" x 12'6" | ||
| Second Level | Bedroom | 11'7" x 14'5" | ||
| Second Level | Bedroom | 11'0" x 12'5" | ||
| Second Level | Laundry Room | Measurements not available | ||
| Basement | Recreation Room | Measurements not available | ||
| Main Level | Living Room | 21'6" x 12'11" | ||
| Main Level | Dining Room | 11'7" x 14'10" | ||
| Main Level | Kitchen | 11'11" x 15'4" |
https://www.realtor.ca/real-estate/26292164/108-desjardins-street-limoges-limoges
Contact Us
Contact us for more information
Ryan Rogers
Salesperson
www.grapevine-realty.ca
48 Cinnabar Way
Ottawa, Ontario K2S 1Y6
(613) 829-1000
(613) 695-9088
www.grapevine.ca

