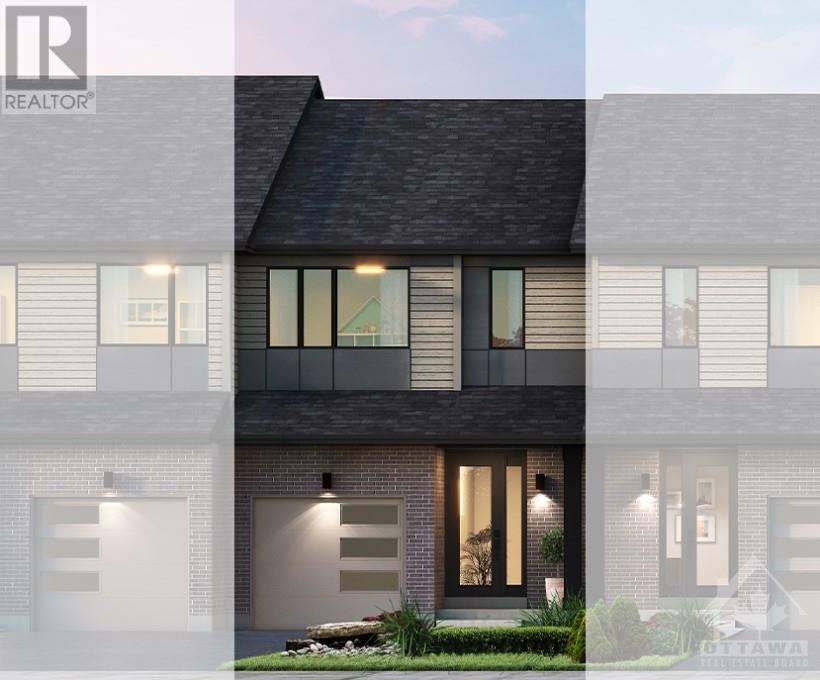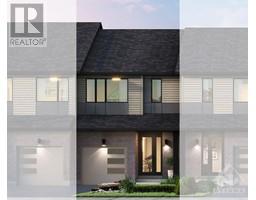108 Succession Court Ottawa, Ontario K2S 2Z8
$645,990
Step into Glenview’s “The Donavan” model currently to be built close to shops, schools, parks, and more. Filled with simple & clean aesthetics & stunning finishes throughout, this 3 bedroom 3 bathroom townhome includes the Charming Classic package & is full of premium upgrades—guaranteed to impress! Boasting over 1947 sqft of living space, you enter the light & bright, open concept main level that features a convenient powder room, mudroom, office nook, bright dining room, great room, wood composite floors & 9FT ceilings. The gourmet kitchen offers plenty of entertaining space, 39” upper cabinets, breakfast bar, pot lights, & quartz countertops. The primary bedroom has a walk-in closet & 4-piece ensuite with quartz countertops. The 2nd level also offers 2 additional bedrooms, a full family bathroom with quartz counters, laundry room, & loft. The professionally finished lower level provides an expansive rec-room with oversized windows, 2-piece bathroom rough-in, & tons of storage space. (id:50133)
Property Details
| MLS® Number | 1362740 |
| Property Type | Single Family |
| Neigbourhood | Stittsville |
| Amenities Near By | Public Transit, Recreation Nearby, Shopping |
| Community Features | Family Oriented |
| Parking Space Total | 2 |
Building
| Bathroom Total | 3 |
| Bedrooms Above Ground | 3 |
| Bedrooms Total | 3 |
| Basement Development | Finished |
| Basement Type | Full (finished) |
| Constructed Date | 2024 |
| Cooling Type | Central Air Conditioning |
| Exterior Finish | Brick, Siding |
| Flooring Type | Wall-to-wall Carpet, Laminate, Tile |
| Foundation Type | Poured Concrete |
| Half Bath Total | 1 |
| Heating Fuel | Natural Gas |
| Heating Type | Forced Air |
| Stories Total | 2 |
| Type | Row / Townhouse |
| Utility Water | Municipal Water |
Parking
| Attached Garage | |
| Inside Entry |
Land
| Acreage | No |
| Land Amenities | Public Transit, Recreation Nearby, Shopping |
| Sewer | Municipal Sewage System |
| Size Depth | 86 Ft |
| Size Frontage | 19 Ft ,3 In |
| Size Irregular | 19.26 Ft X 85.96 Ft |
| Size Total Text | 19.26 Ft X 85.96 Ft |
| Zoning Description | Residential |
Rooms
| Level | Type | Length | Width | Dimensions |
|---|---|---|---|---|
| Second Level | Primary Bedroom | 11'2" x 16'3" | ||
| Second Level | 4pc Ensuite Bath | Measurements not available | ||
| Second Level | Other | Measurements not available | ||
| Second Level | Bedroom | 9'2" x 12'3" | ||
| Second Level | Other | Measurements not available | ||
| Second Level | Bedroom | 9'1" x 10'7" | ||
| Second Level | 3pc Bathroom | Measurements not available | ||
| Second Level | Loft | 6'1" x 9'3" | ||
| Second Level | Laundry Room | Measurements not available | ||
| Lower Level | Recreation Room | 17'8" x 13'6" | ||
| Main Level | Foyer | Measurements not available | ||
| Main Level | 2pc Bathroom | Measurements not available | ||
| Main Level | Office | 3'11" x 7'3" | ||
| Main Level | Living Room | 18'7" x 9'9" | ||
| Main Level | Dining Room | 10'1" x 12'9" | ||
| Main Level | Kitchen | 8'6" x 12'9" |
https://www.realtor.ca/real-estate/26108595/108-succession-court-ottawa-stittsville
Contact Us
Contact us for more information

Adam Mills
Broker of Record
www.youtube.com/embed/YpAb6yKhk3I
www.ottawaishome.com
www.facebook.com/OttawaIsHome/
www.linkedin.com/in/adamjamesmills/
twitter.com/OttawaIsHome
4 - 3101 Strandherd Drive
Ottawa, Ontario K2G 4R9
(613) 902-5400
(613) 825-8762



