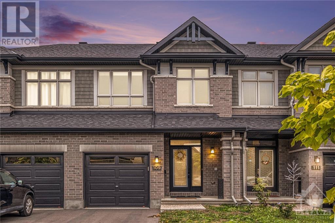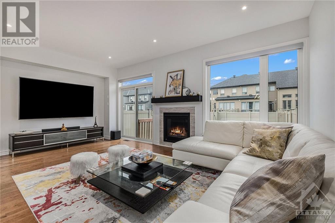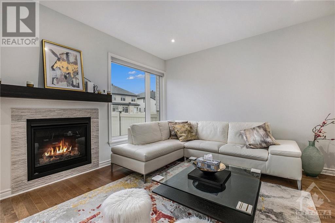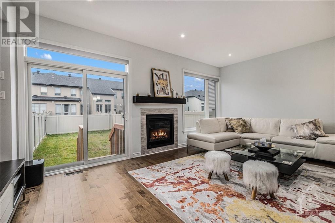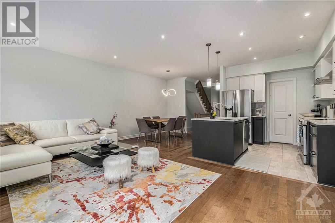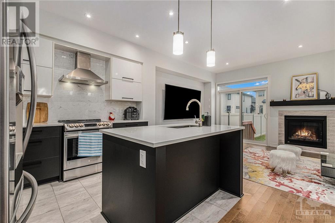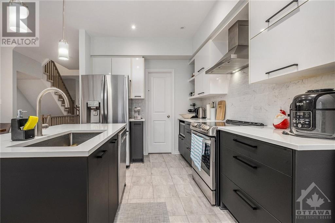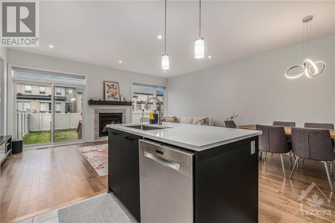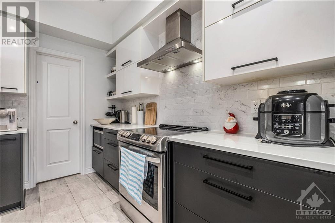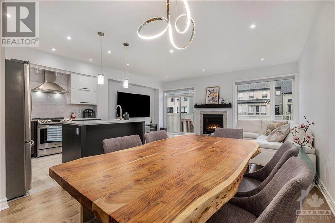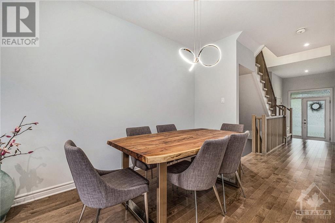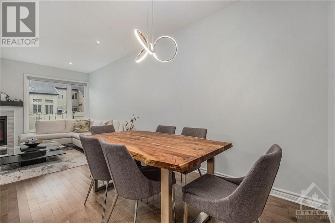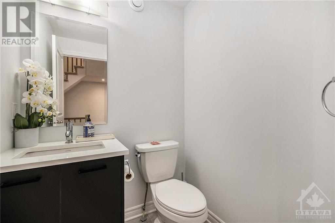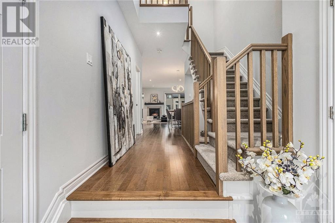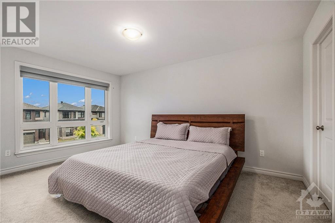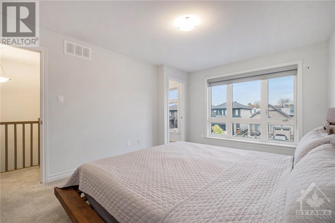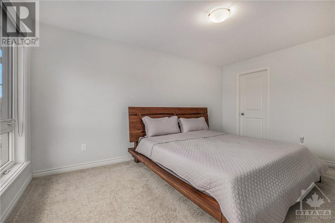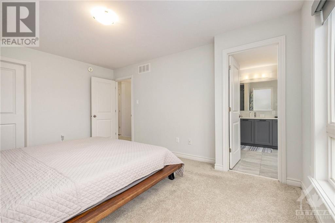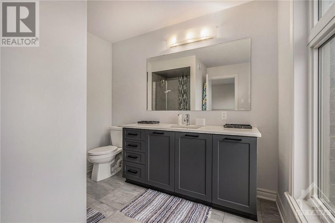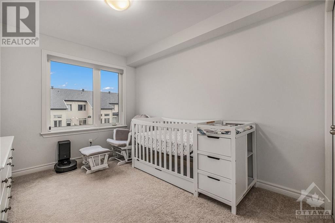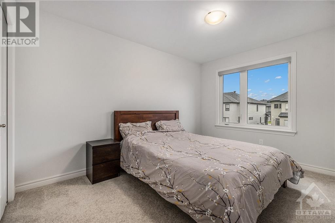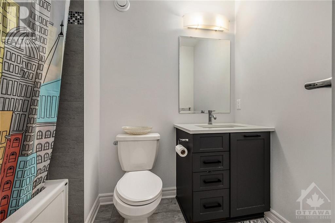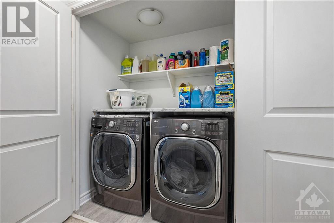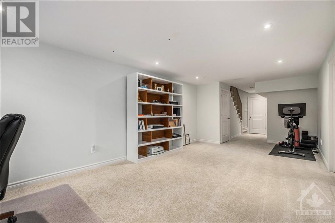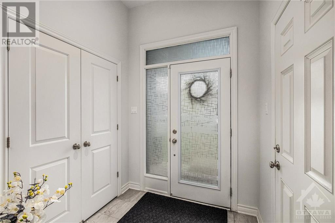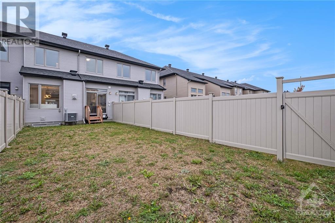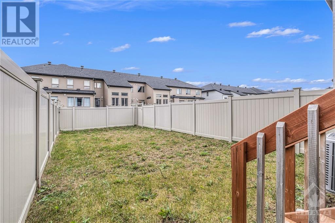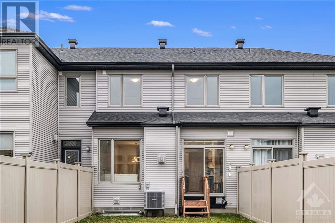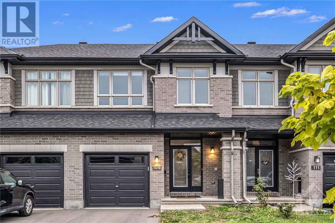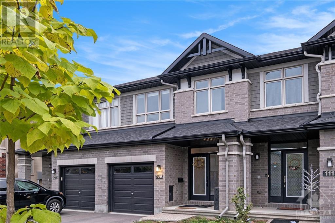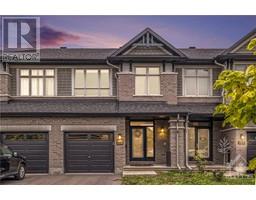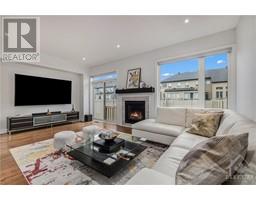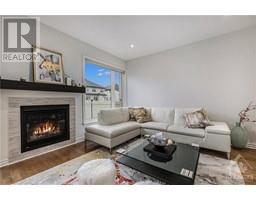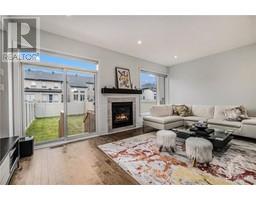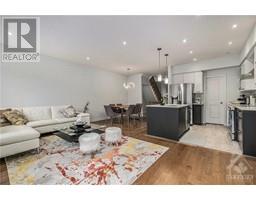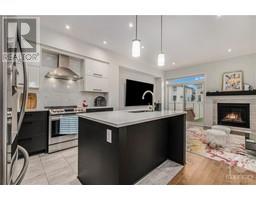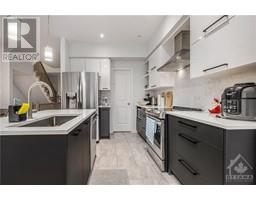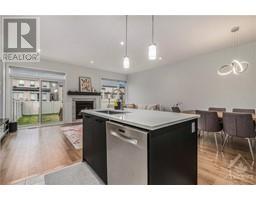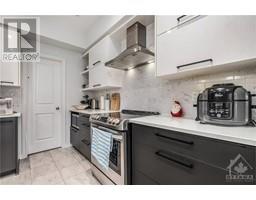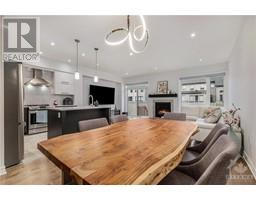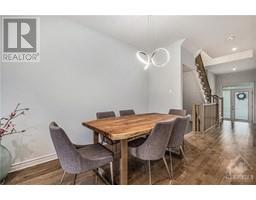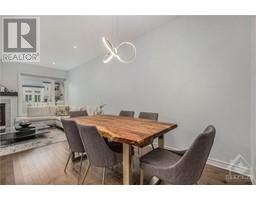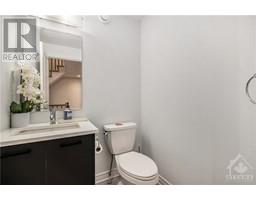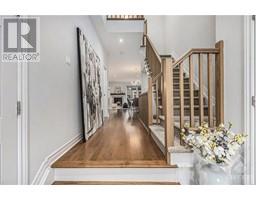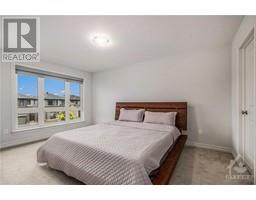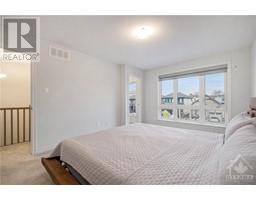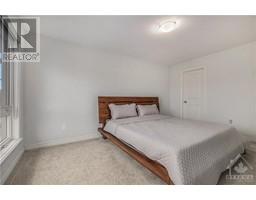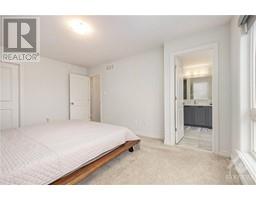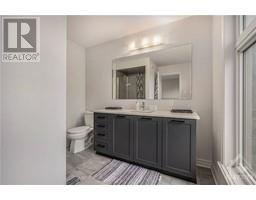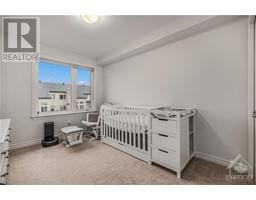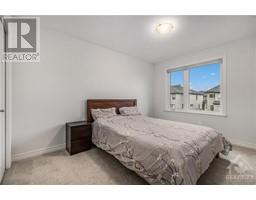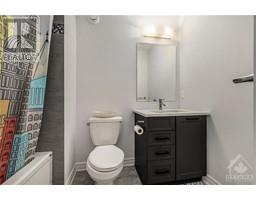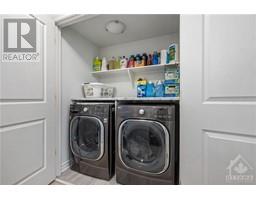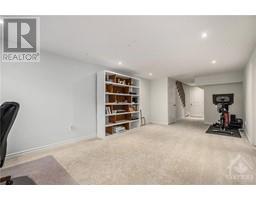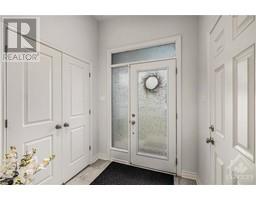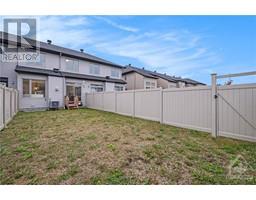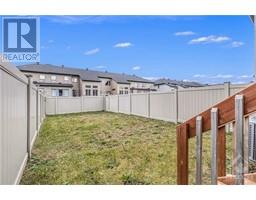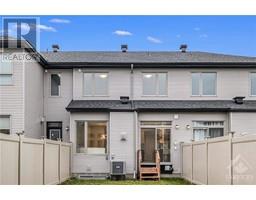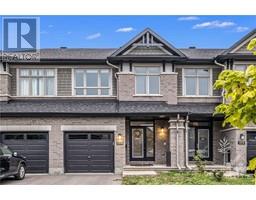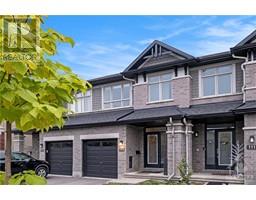109 Crevasse Road Orleans, Ontario K1W 0P9
$649,900
Welcome to a modern oasis of comfort and style in this chic 3-bedroom townhouse! Gorgeous hardwood & tile flooring seamlessly connect the living spaces on the main level, creating a sophisticated atmosphere thru-out. Open Concept Design allows for an Inviting & Sun-filled Living/Dining Space w/the comfort of a stylish gas fireplace! The kitchen boasts QUARTZ countertops, STAINLESS Appl., tiled back-splash, walk-in pantry, center island, two tone sleek cabinetry & modern fixtures! 2nd lvl features a spacious Primary bedrm w/Walk-In closet & Fashionable 3P ENSUITE complete w/Stand-up Shower & Extra counter space & drawers! Other 2 Bedrms are a great size + a full 4P Bath & convenient 2nd flr laundry! Finished Bsmt offers a fantastic family/rec rm which can be customized to your lifestyle. Excellent size backyard which is fully fenced for privacy! The attention to detail & high quality finishes is evident in every corner, making this residence a true exemplar of contemporary design! (id:50133)
Property Details
| MLS® Number | 1370032 |
| Property Type | Single Family |
| Neigbourhood | Mer Bleue |
| Amenities Near By | Public Transit, Recreation Nearby, Shopping |
| Community Features | Family Oriented |
| Features | Automatic Garage Door Opener |
| Parking Space Total | 3 |
Building
| Bathroom Total | 3 |
| Bedrooms Above Ground | 3 |
| Bedrooms Total | 3 |
| Appliances | Refrigerator, Dishwasher, Dryer, Hood Fan, Stove, Washer, Blinds |
| Basement Development | Finished |
| Basement Type | Full (finished) |
| Constructed Date | 2020 |
| Cooling Type | Central Air Conditioning |
| Exterior Finish | Brick, Siding |
| Fireplace Present | Yes |
| Fireplace Total | 1 |
| Flooring Type | Wall-to-wall Carpet, Mixed Flooring, Hardwood, Tile |
| Foundation Type | Poured Concrete |
| Half Bath Total | 1 |
| Heating Fuel | Natural Gas |
| Heating Type | Forced Air |
| Stories Total | 2 |
| Type | Row / Townhouse |
| Utility Water | Municipal Water |
Parking
| Attached Garage | |
| Inside Entry |
Land
| Acreage | No |
| Fence Type | Fenced Yard |
| Land Amenities | Public Transit, Recreation Nearby, Shopping |
| Sewer | Municipal Sewage System |
| Size Depth | 114 Ft ,10 In |
| Size Frontage | 20 Ft |
| Size Irregular | 20.01 Ft X 114.86 Ft |
| Size Total Text | 20.01 Ft X 114.86 Ft |
| Zoning Description | Residential |
Rooms
| Level | Type | Length | Width | Dimensions |
|---|---|---|---|---|
| Second Level | Primary Bedroom | 14'7" x 10'11" | ||
| Second Level | Other | Measurements not available | ||
| Second Level | 3pc Ensuite Bath | Measurements not available | ||
| Second Level | Bedroom | 14'4" x 9'7" | ||
| Second Level | Bedroom | 11'1" x 9'1" | ||
| Second Level | 4pc Bathroom | Measurements not available | ||
| Second Level | Laundry Room | Measurements not available | ||
| Lower Level | Family Room | 34'8" x 12'0" | ||
| Lower Level | Storage | 26'1" x 6'8" | ||
| Lower Level | Storage | 8'7" x 5'8" | ||
| Main Level | Living Room | 19'0" x 12'10" | ||
| Main Level | Dining Room | 9'11" x 9'10" | ||
| Main Level | Kitchen | 9'11" x 9'1" | ||
| Main Level | Pantry | Measurements not available | ||
| Main Level | 2pc Bathroom | Measurements not available | ||
| Main Level | Foyer | Measurements not available |
https://www.realtor.ca/real-estate/26309016/109-crevasse-road-orleans-mer-bleue
Contact Us
Contact us for more information

Maz Karimjee
Salesperson
www.mazkarimjee.com
#107-250 Centrum Blvd.
Ottawa, Ontario K1E 3J1
(613) 830-3350
(613) 830-0759

