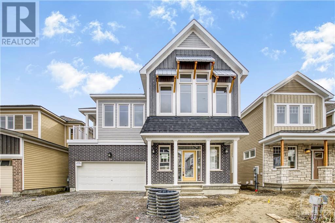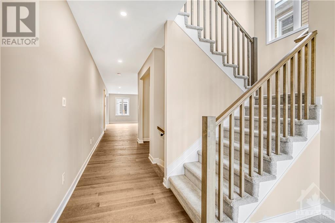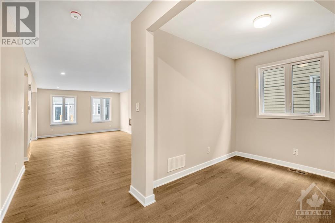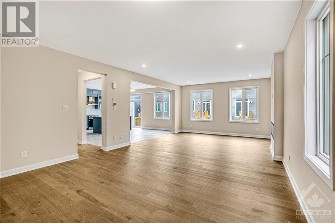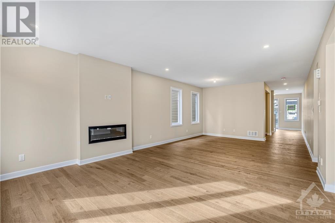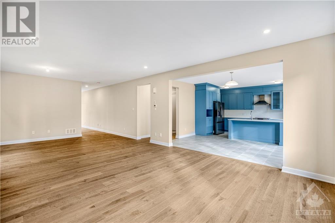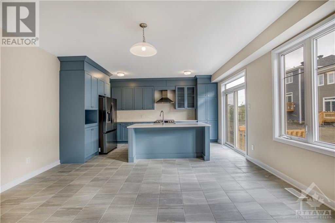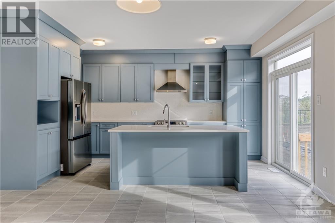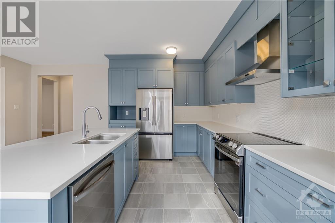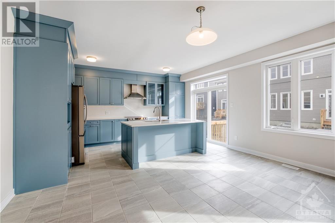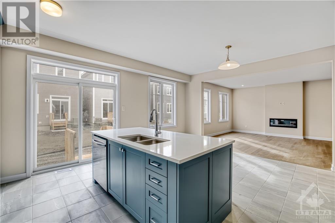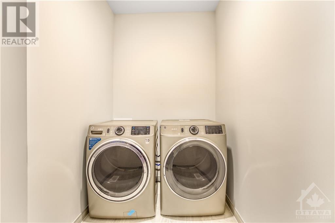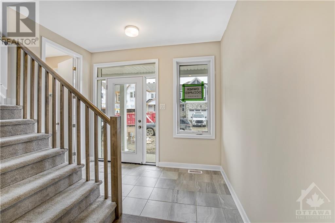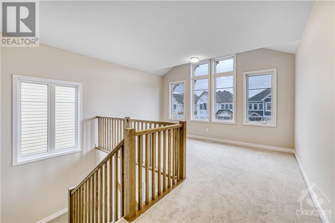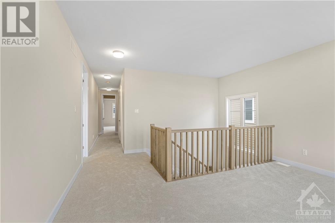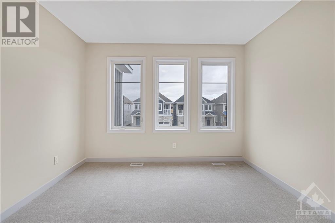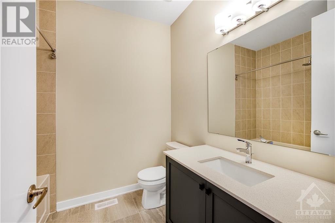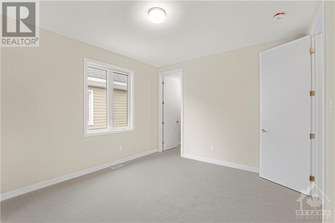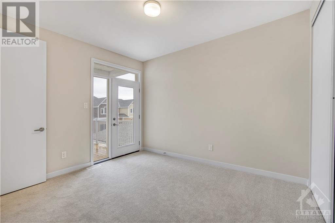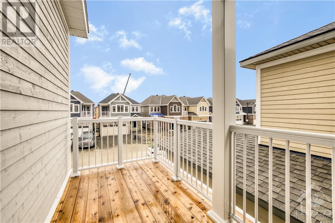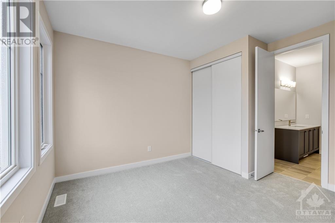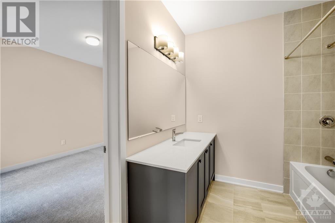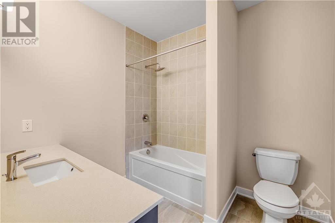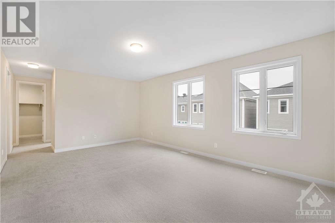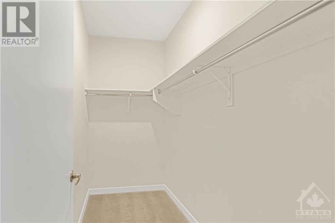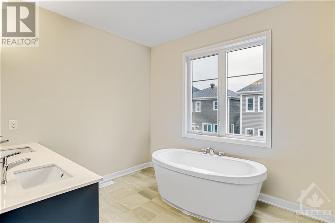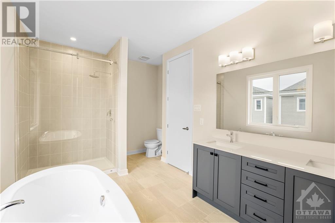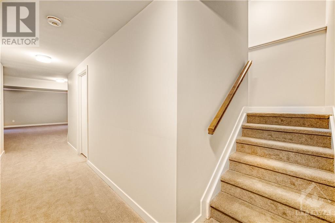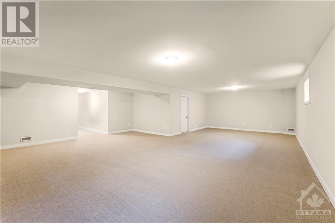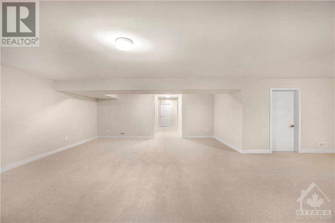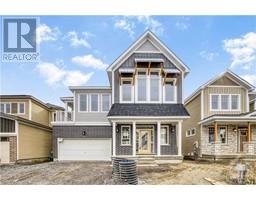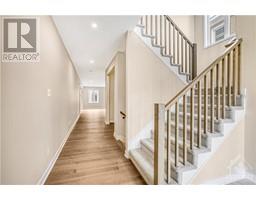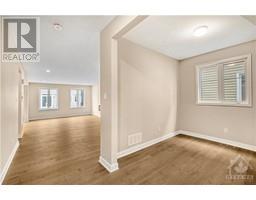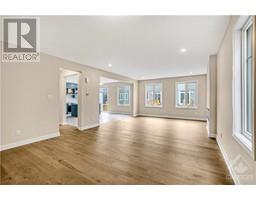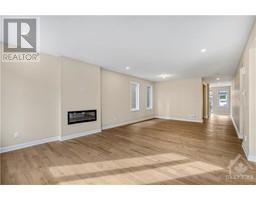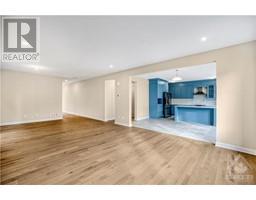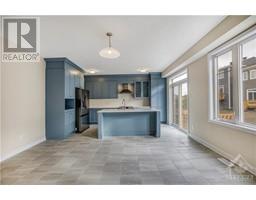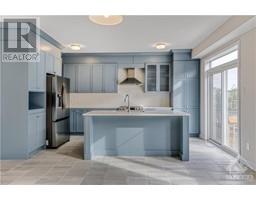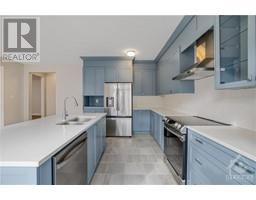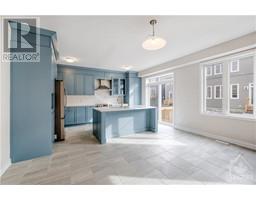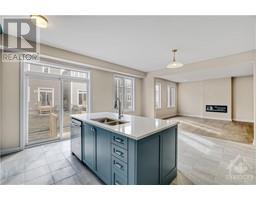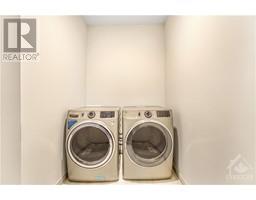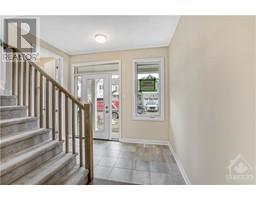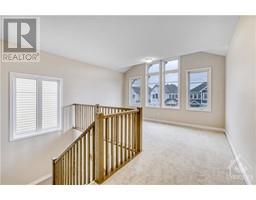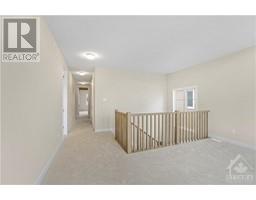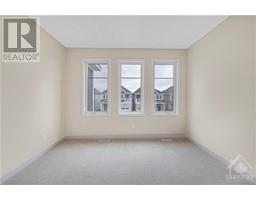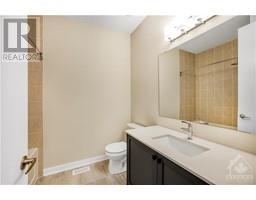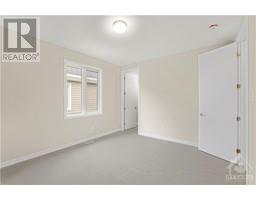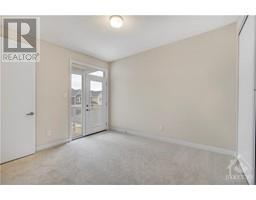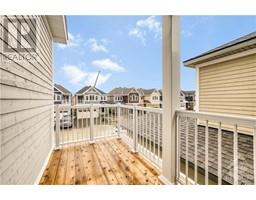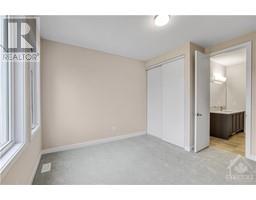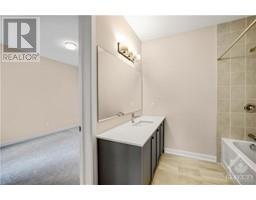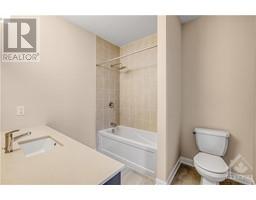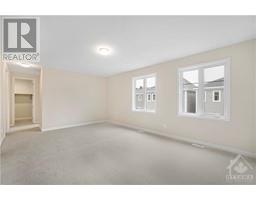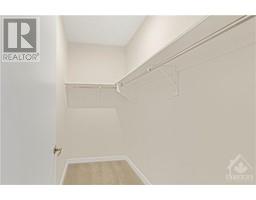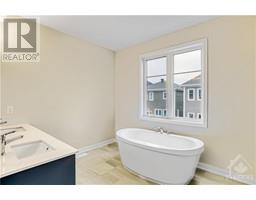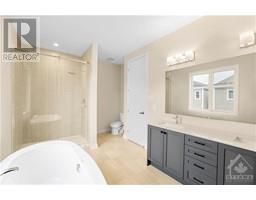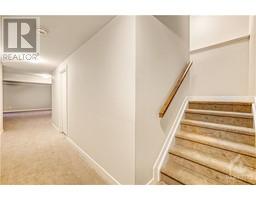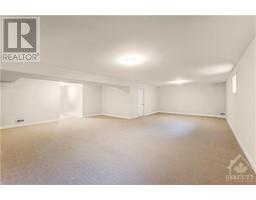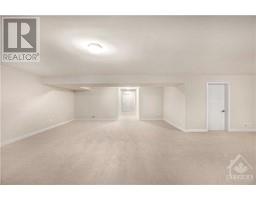109 Hackamore Crescent Richmond, Ontario K0A 2Z0
$3,500 Monthly
Prepare to be wow’d by this bright and expansive 4 bedroom luxury home located in the Fox Run Community! With over 4000sqft including a professionally finished basement there is a ton of space for the whole family. Not to mention a BONUS loft on the second level! The grand open concept floorplan offers a stunning chefs kitchen with an over sized island, quartz countertops and opens to the living space with a gas fireplace. Impressive master retreat with 2 walk-in closets & a spa-like en-suite. Bedrooms 2 & 3 share a twin bath. Conveniently located minutes away from Richmond Shopping Centre and surrounded by schools and parks! (id:50133)
Property Details
| MLS® Number | 1368644 |
| Property Type | Single Family |
| Neigbourhood | Fox Run |
| Amenities Near By | Shopping |
| Community Features | Family Oriented |
| Features | Balcony |
| Parking Space Total | 6 |
Building
| Bathroom Total | 4 |
| Bedrooms Above Ground | 4 |
| Bedrooms Total | 4 |
| Amenities | Laundry - In Suite |
| Appliances | Refrigerator, Dishwasher, Dryer, Hood Fan, Stove, Washer |
| Basement Development | Finished |
| Basement Type | Full (finished) |
| Constructed Date | 2023 |
| Construction Style Attachment | Detached |
| Cooling Type | Central Air Conditioning |
| Exterior Finish | Brick, Siding |
| Fireplace Present | Yes |
| Fireplace Total | 1 |
| Flooring Type | Wall-to-wall Carpet, Hardwood, Tile |
| Half Bath Total | 1 |
| Heating Fuel | Natural Gas |
| Heating Type | Forced Air |
| Stories Total | 2 |
| Type | House |
| Utility Water | Municipal Water |
Parking
| Attached Garage |
Land
| Acreage | No |
| Land Amenities | Shopping |
| Landscape Features | Not Landscaped |
| Sewer | Municipal Sewage System |
| Size Irregular | * Ft X * Ft |
| Size Total Text | * Ft X * Ft |
| Zoning Description | Residential |
Rooms
| Level | Type | Length | Width | Dimensions |
|---|---|---|---|---|
| Second Level | Loft | 15'11" x 10'1" | ||
| Second Level | Bedroom | 10'3" x 12'3" | ||
| Second Level | Bedroom | 12'0" x 10'4" | ||
| Second Level | Bedroom | 11'9" x 12'4" | ||
| Second Level | Primary Bedroom | 15'7" x 15'0" | ||
| Basement | Living Room | 32'11" x 24'1" | ||
| Main Level | Living Room | 15'0" x 17'6" | ||
| Main Level | Dining Room | 15'0" x 10'6" | ||
| Main Level | Den | 9'7" x 8'1" | ||
| Main Level | Kitchen | 10'0" x 15'11" | ||
| Main Level | Eating Area | 9'0" x 15'11" |
https://www.realtor.ca/real-estate/26264120/109-hackamore-crescent-richmond-fox-run
Contact Us
Contact us for more information
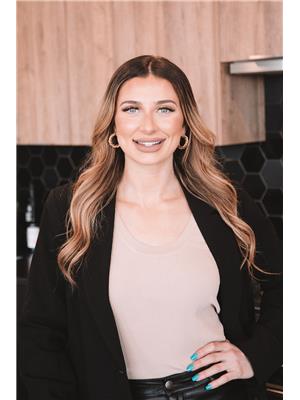
Kacey Leeks
Salesperson
85 Hinton Avenue
Ottawa, Ontario K1Y 0Z7
(613) 422-5834
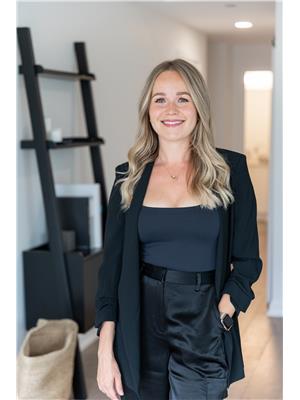
Irina Popova
Broker of Record
irinapopovarealestate.com
www.facebook.com/irinapopovarealestate/
www.linkedin.com/in/ottawarealestatesales/
85 Hinton Avenue
Ottawa, Ontario K1Y 0Z7
(613) 422-5834

