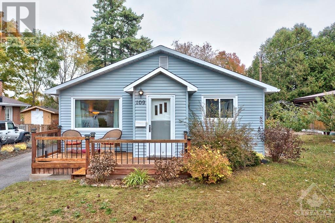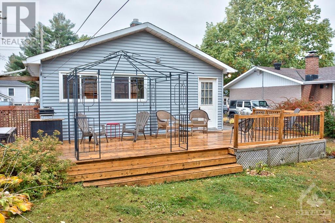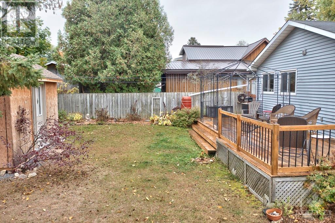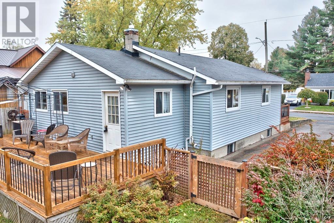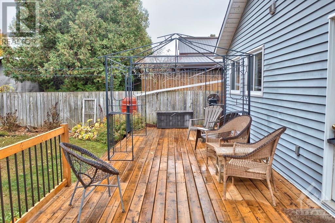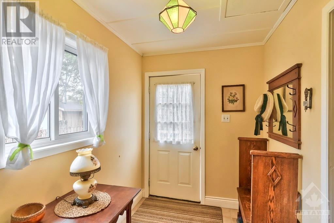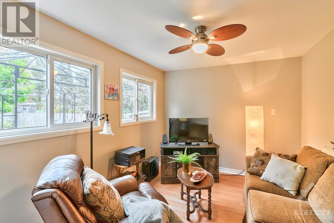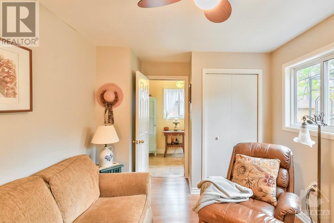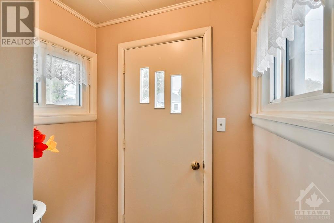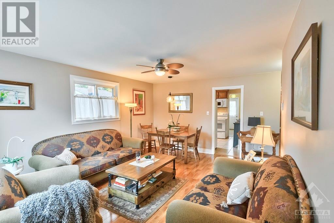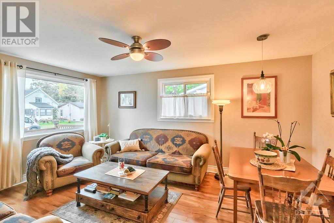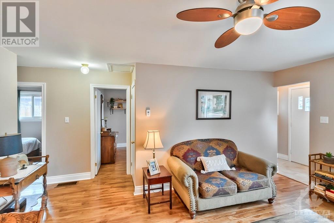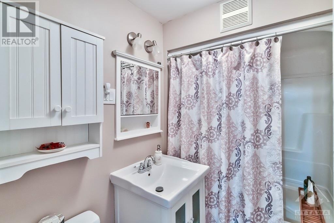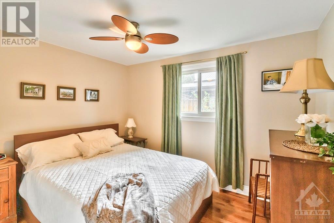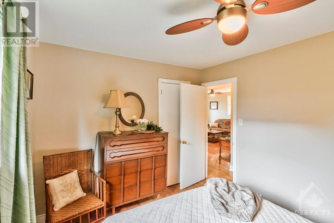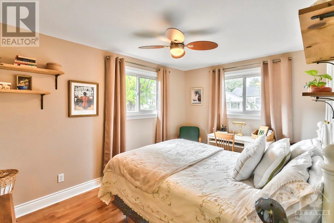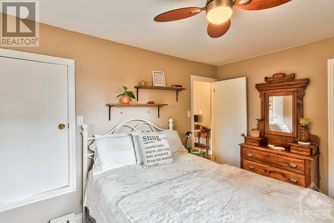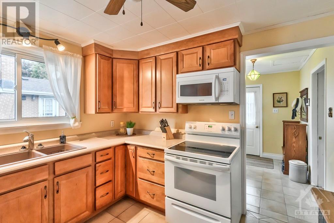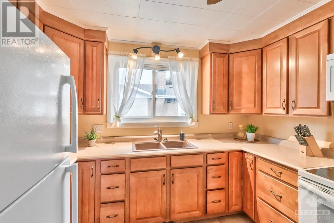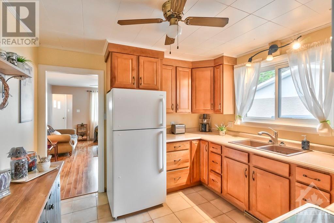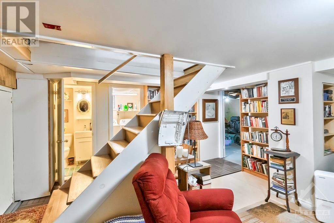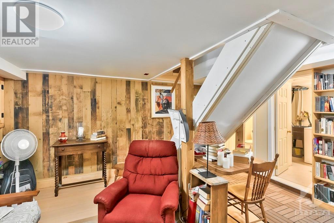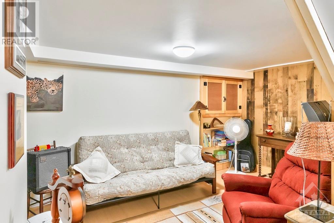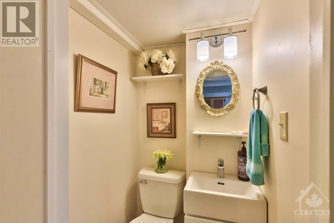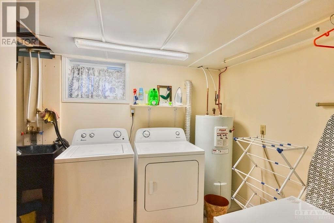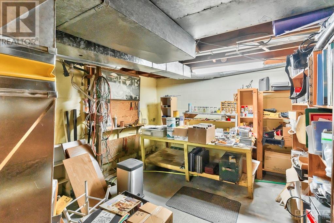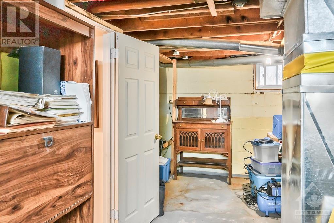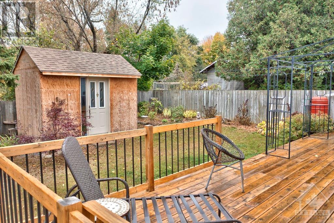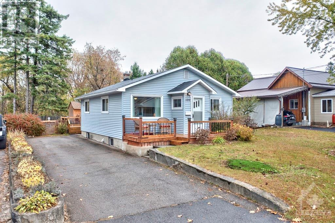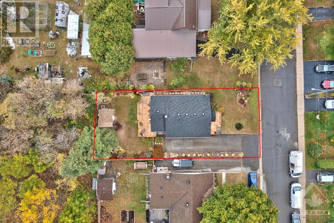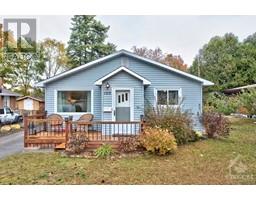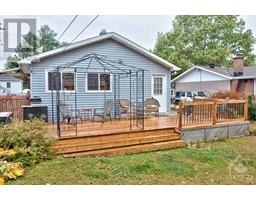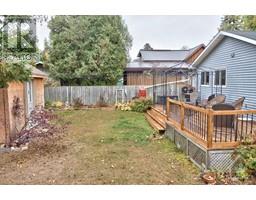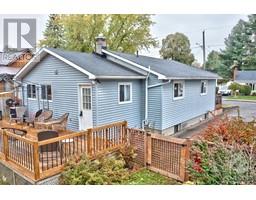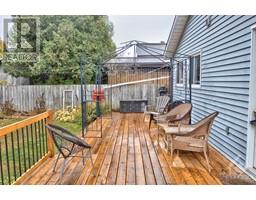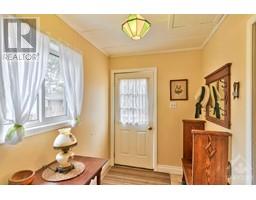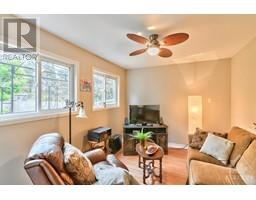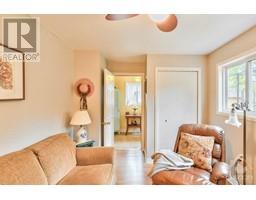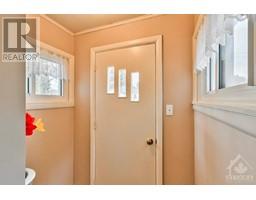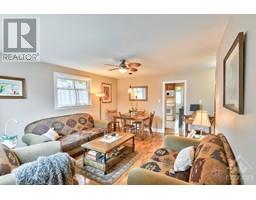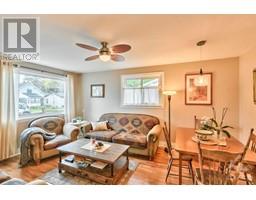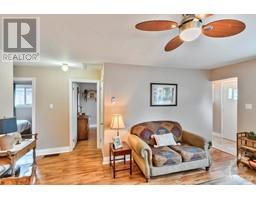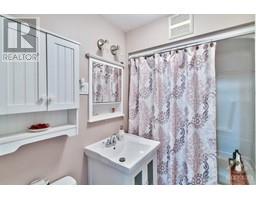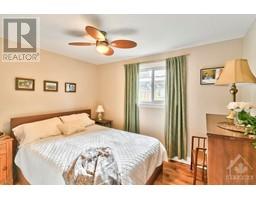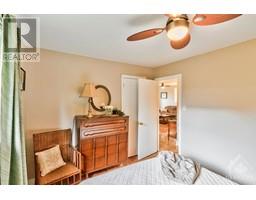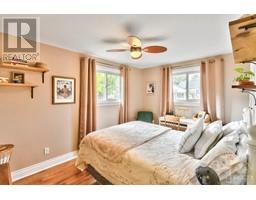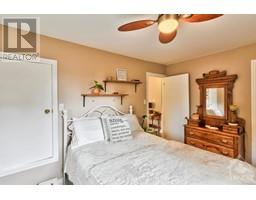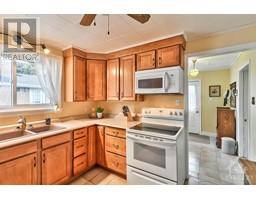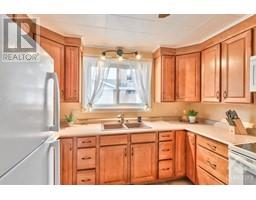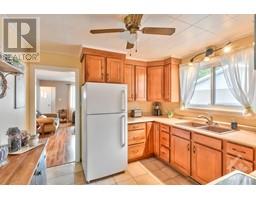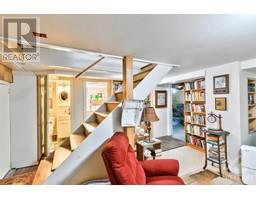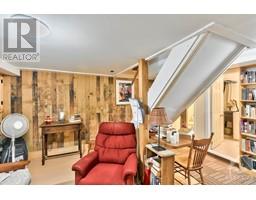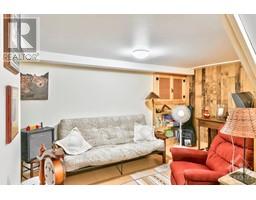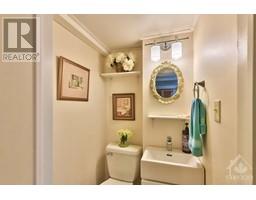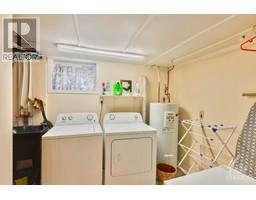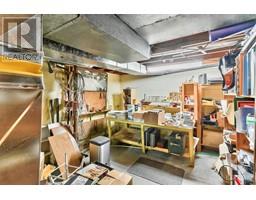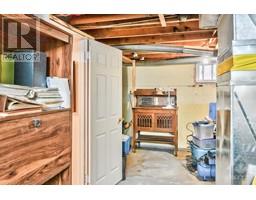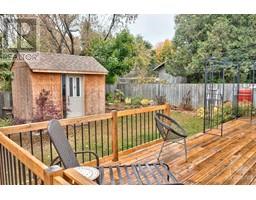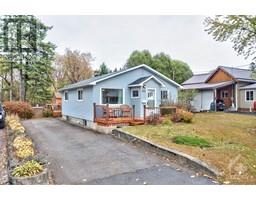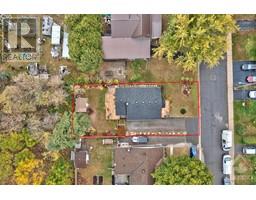109 Sherbrooke Street E Perth, Ontario K7H 1A7
$399,900
Discover a slice of paradise in Perth with this charming 2+1 bed, 1 & 1/2 bath bungalow. Step onto the lovely front deck and enter through the front foyer, which welcomes you to the inviting ambiance of the open concept living/dining area. Proceed through a recently renovated kitchen to the generously proportioned rear deck and escape to the privacy and tranquility of the meticulously landscaped yard, surrounded by a full fence for your security - or the security of your pets. Choose the front or the rear deck for your morning coffee rituals or pleasant evening cordials with friends or your favourite reading materials. In the basement is a cozy rec room, perfect for a library, work station, or games/tv room. The basement also features powder, laundry, and utility rooms. Perth is a welcoming community, renowned for its historic charm and proximity to a wealth of amenities, with local boutiques, scenic parks, and the ever-present, gentle flowing of the lovely Tay River. (id:50133)
Property Details
| MLS® Number | 1364859 |
| Property Type | Single Family |
| Neigbourhood | Perth |
| Amenities Near By | Golf Nearby, Shopping |
| Communication Type | Internet Access |
| Community Features | School Bus |
| Parking Space Total | 3 |
| Road Type | Paved Road |
| Storage Type | Storage Shed |
| Structure | Deck |
Building
| Bathroom Total | 2 |
| Bedrooms Above Ground | 2 |
| Bedrooms Total | 2 |
| Appliances | Refrigerator, Dryer, Microwave Range Hood Combo, Stove, Washer |
| Architectural Style | Bungalow |
| Basement Development | Partially Finished |
| Basement Type | Full (partially Finished) |
| Constructed Date | 1961 |
| Construction Style Attachment | Detached |
| Cooling Type | None |
| Exterior Finish | Vinyl |
| Fixture | Ceiling Fans |
| Flooring Type | Mixed Flooring, Hardwood, Ceramic |
| Foundation Type | Block |
| Half Bath Total | 1 |
| Heating Fuel | Natural Gas |
| Heating Type | Forced Air |
| Stories Total | 1 |
| Type | House |
| Utility Water | Municipal Water |
Parking
| Open | |
| Surfaced |
Land
| Acreage | No |
| Fence Type | Fenced Yard |
| Land Amenities | Golf Nearby, Shopping |
| Landscape Features | Landscaped |
| Sewer | Municipal Sewage System |
| Size Depth | 100 Ft |
| Size Frontage | 50 Ft |
| Size Irregular | 0.12 |
| Size Total | 0.12 Ac |
| Size Total Text | 0.12 Ac |
| Zoning Description | R2 - Residential |
Rooms
| Level | Type | Length | Width | Dimensions |
|---|---|---|---|---|
| Lower Level | 2pc Bathroom | 3'7" x 3'9" | ||
| Lower Level | Other | 4'8" x 3'4" | ||
| Lower Level | Laundry Room | 7'5" x 9'4" | ||
| Lower Level | Utility Room | 10'10" x 24'5" | ||
| Main Level | Foyer | 3'8" x 5'2" | ||
| Main Level | Living Room/dining Room | 16'11" x 12'10" | ||
| Main Level | Primary Bedroom | 13'4" x 9'3" | ||
| Main Level | Bedroom | 11'0" x 9'3" |
https://www.realtor.ca/real-estate/26234142/109-sherbrooke-street-e-perth-perth
Contact Us
Contact us for more information
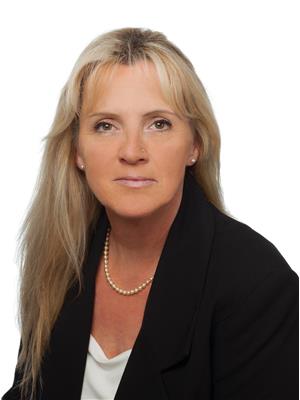
Stephanie Mols
Salesperson
stephanie-mols.c21.ca/
www.facebook.com/excuisiteservice.ca/
2733 Lancaster Road, Unit 121
Ottawa, Ontario K1B 0A9
(613) 317-2121
(613) 903-7703
www.c21synergy.ca

