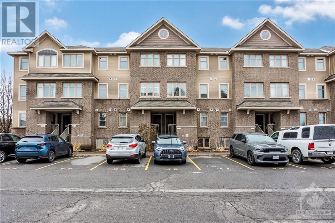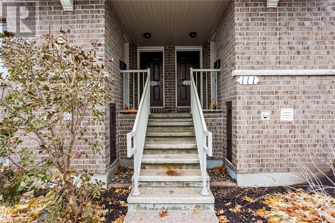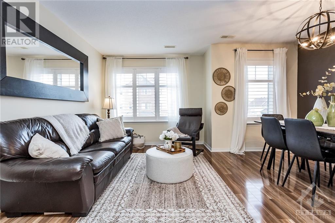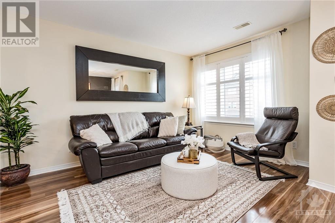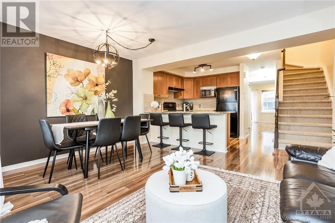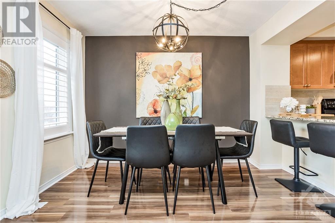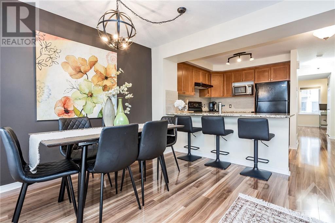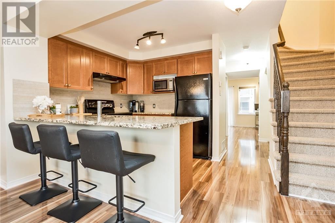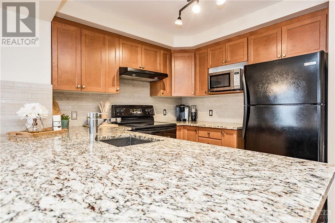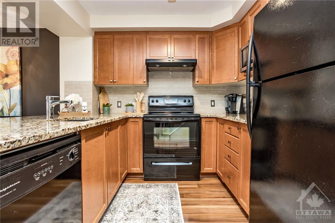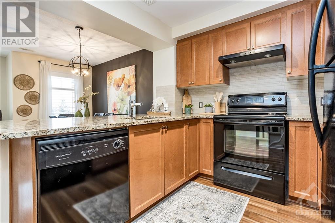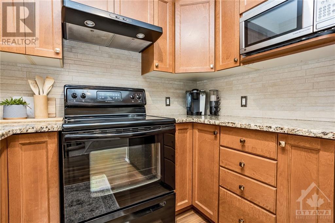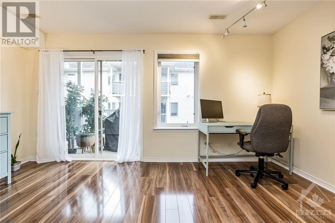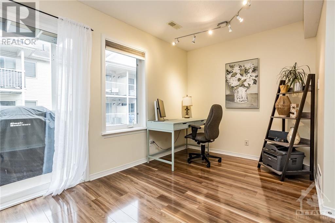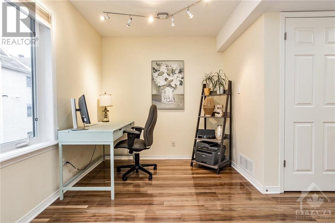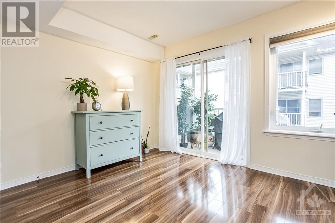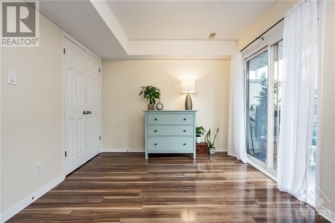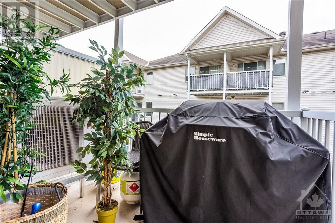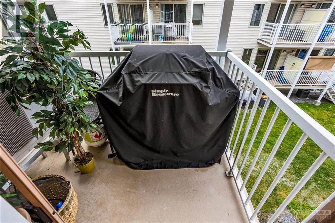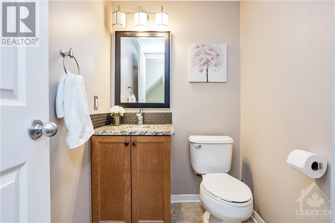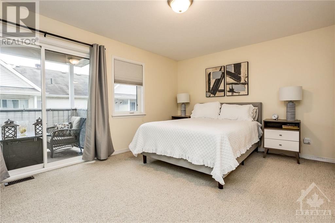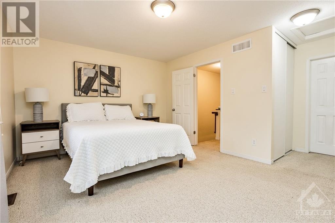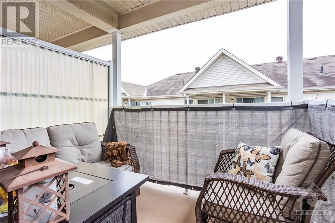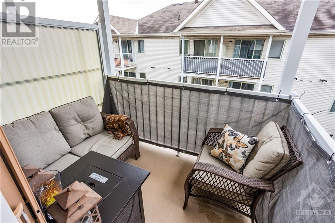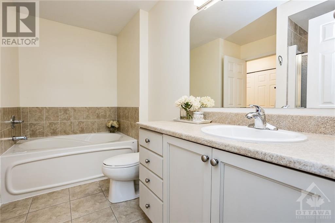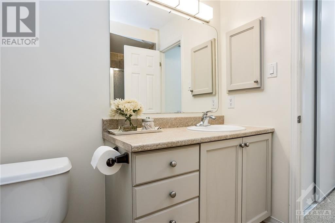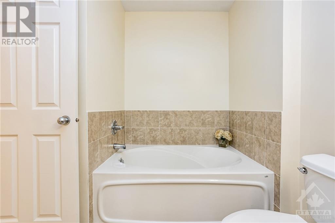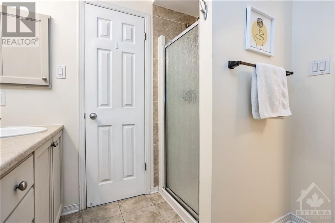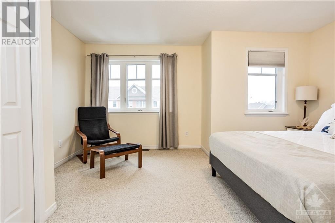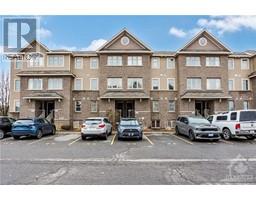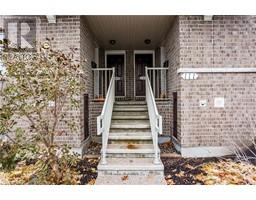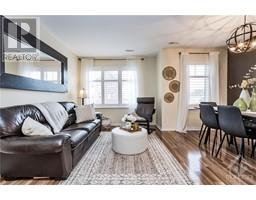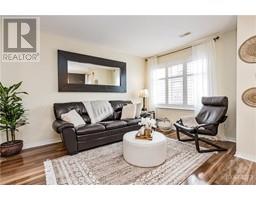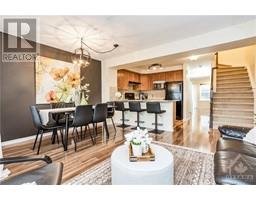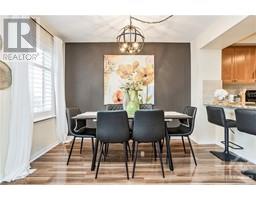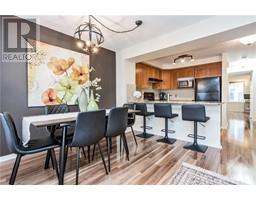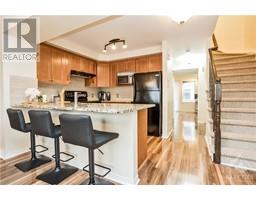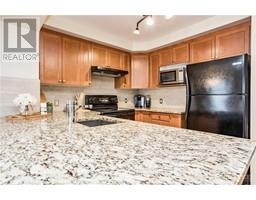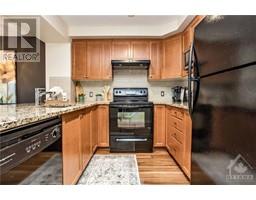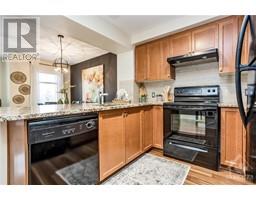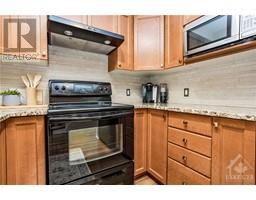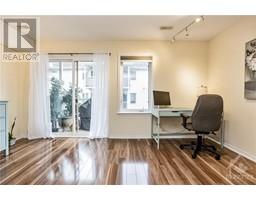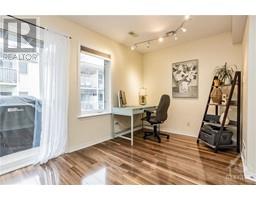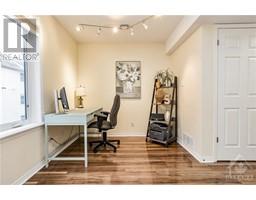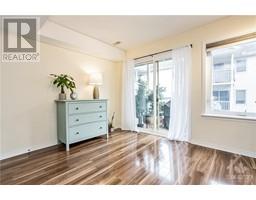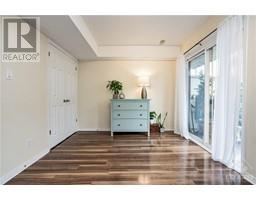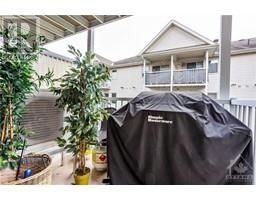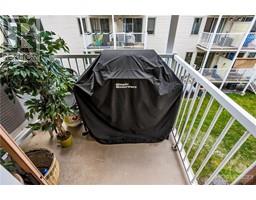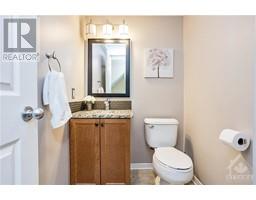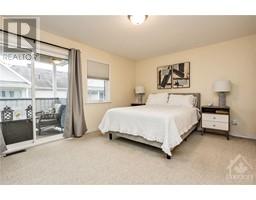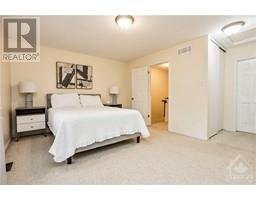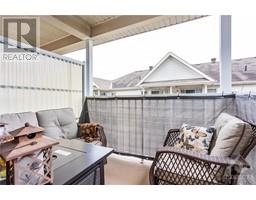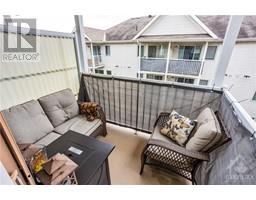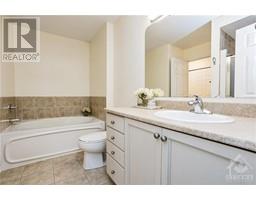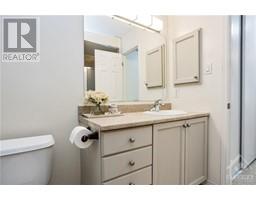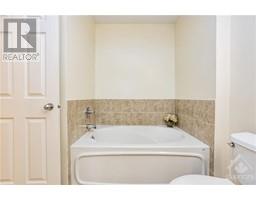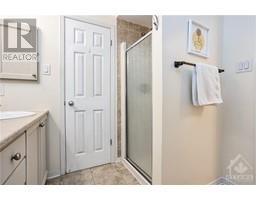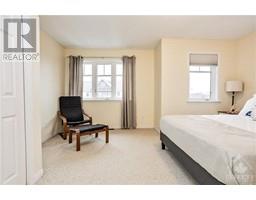109 Windswept Private Ottawa, Ontario K1V 0Z4
$434,900Maintenance, Caretaker, Water, Other, See Remarks
$422 Monthly
Maintenance, Caretaker, Water, Other, See Remarks
$422 MonthlyLocated 10 minutes from Ottawa International airport and Canadian Forces Station Leitrim, this upper level Riverside South condo is incredibly spacious with almost 1500sq ft. The main floor has beautiful wood cabinets, granite countertops and California shutters. Along with the open concept living and dining room, there is a flex space that can be used as a tv room, office or a dining room. Freshly painted with shiny variegated hardwood floors, the main floor is rounded out by a half bath that also has granite countertops. The second floor features two large bedrooms, a bathroom with a large soaker tub and cheater access to the primary bedroom. With two decks, one being located off of the primary bedroom, this condo is a must see! (id:50133)
Property Details
| MLS® Number | 1370358 |
| Property Type | Single Family |
| Neigbourhood | Riverside South |
| Amenities Near By | Public Transit, Recreation Nearby, Shopping |
| Community Features | Family Oriented, Pets Allowed With Restrictions |
| Features | Balcony |
| Parking Space Total | 1 |
Building
| Bathroom Total | 2 |
| Bedrooms Above Ground | 2 |
| Bedrooms Total | 2 |
| Amenities | Laundry - In Suite |
| Appliances | Refrigerator, Dishwasher, Dryer, Microwave, Stove, Washer |
| Basement Development | Not Applicable |
| Basement Type | None (not Applicable) |
| Constructed Date | 2009 |
| Construction Style Attachment | Stacked |
| Cooling Type | Central Air Conditioning |
| Exterior Finish | Brick, Siding |
| Flooring Type | Wall-to-wall Carpet, Laminate, Tile |
| Foundation Type | Poured Concrete |
| Half Bath Total | 1 |
| Heating Fuel | Natural Gas |
| Heating Type | Forced Air |
| Stories Total | 2 |
| Type | House |
| Utility Water | Municipal Water |
Parking
| Open | |
| Visitor Parking |
Land
| Acreage | No |
| Land Amenities | Public Transit, Recreation Nearby, Shopping |
| Sewer | Municipal Sewage System |
| Zoning Description | Residential |
Rooms
| Level | Type | Length | Width | Dimensions |
|---|---|---|---|---|
| Second Level | Primary Bedroom | 15'3" x 11'9" | ||
| Second Level | Bedroom | 15'3" x 11'0" | ||
| Second Level | Full Bathroom | 10'8" x 7'9" | ||
| Main Level | Living Room/dining Room | 15'3" x 11'6" | ||
| Main Level | Kitchen | 8'9" x 8'0" | ||
| Main Level | Den | 15'6" x 9'8" | ||
| Main Level | 2pc Bathroom | Measurements not available |
https://www.realtor.ca/real-estate/26315546/109-windswept-private-ottawa-riverside-south
Contact Us
Contact us for more information
Ryan Rogers
Salesperson
www.grapevine-realty.ca
48 Cinnabar Way
Ottawa, Ontario K2S 1Y6
(613) 829-1000
(613) 695-9088
www.grapevine.ca

