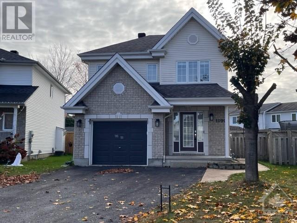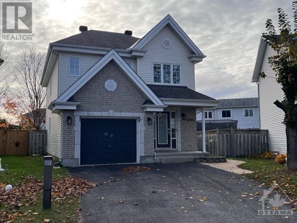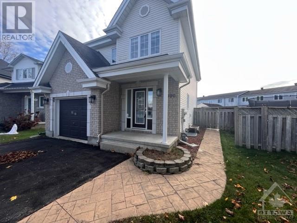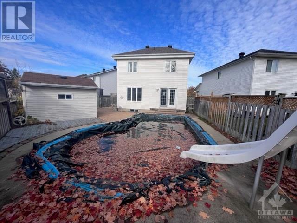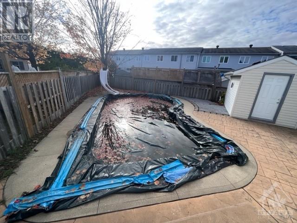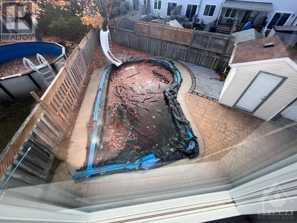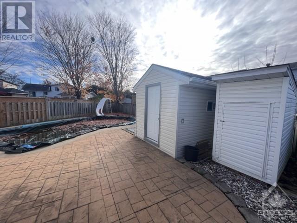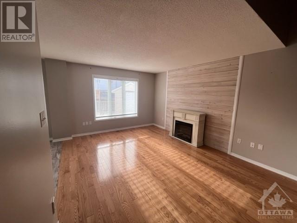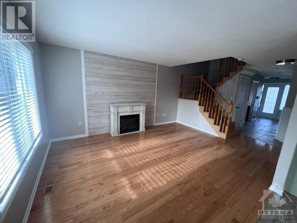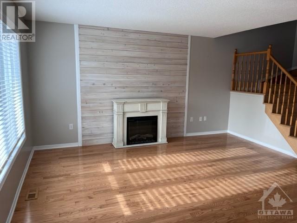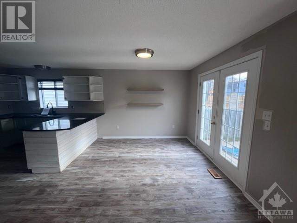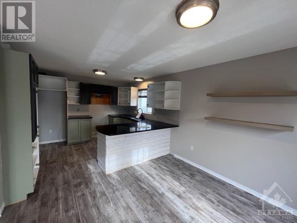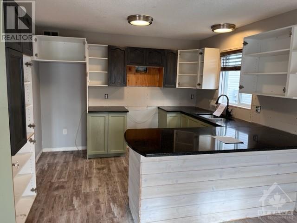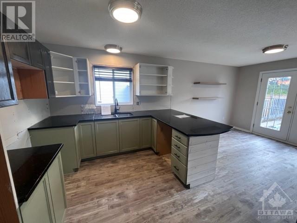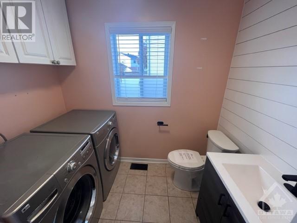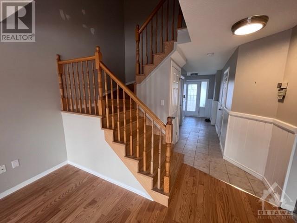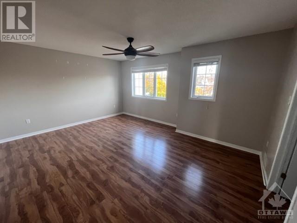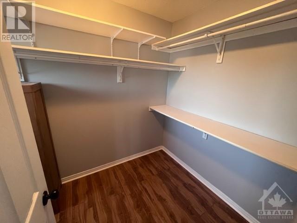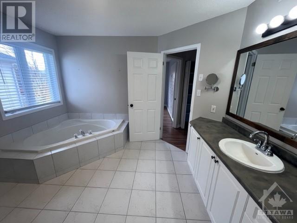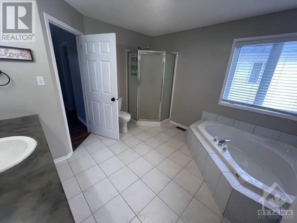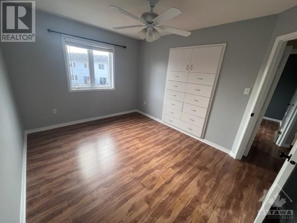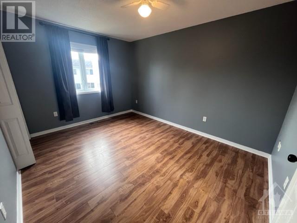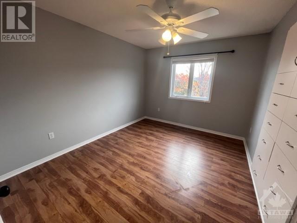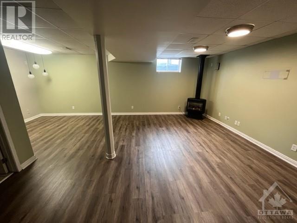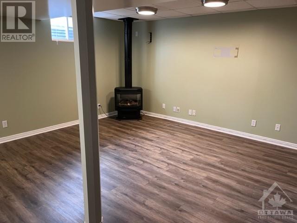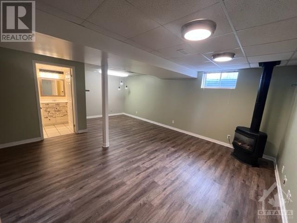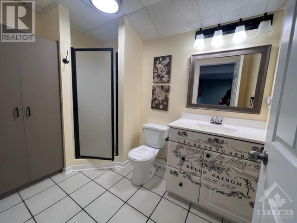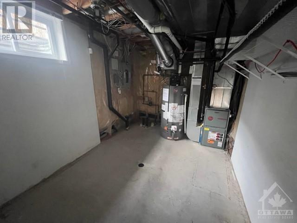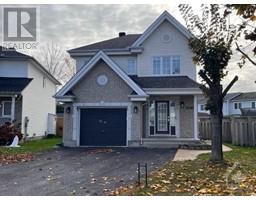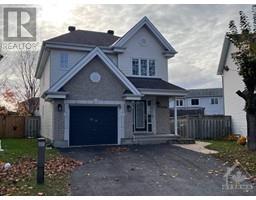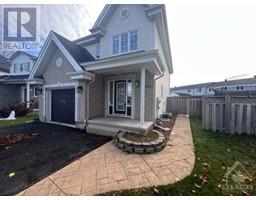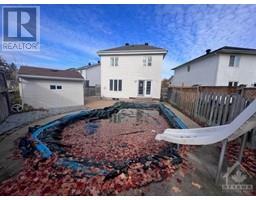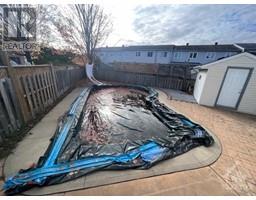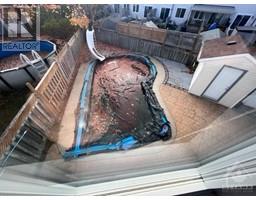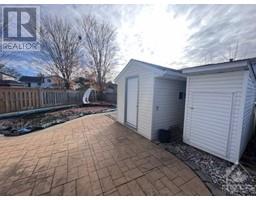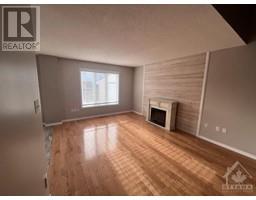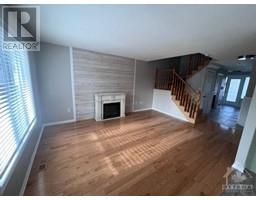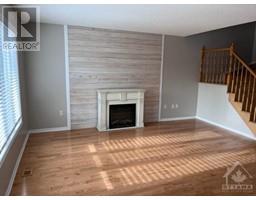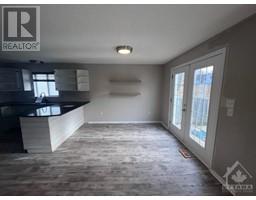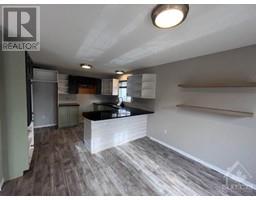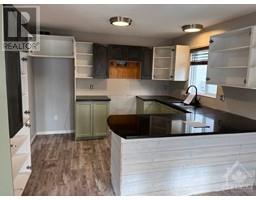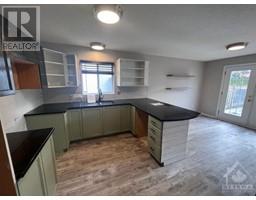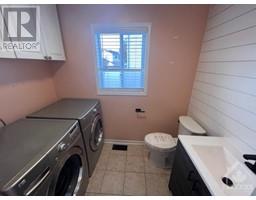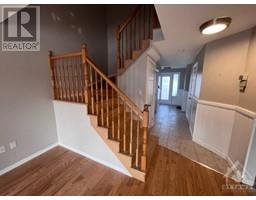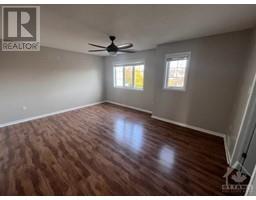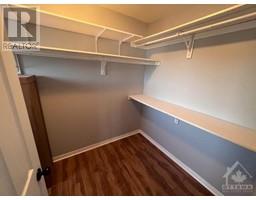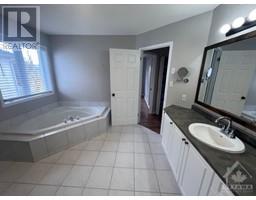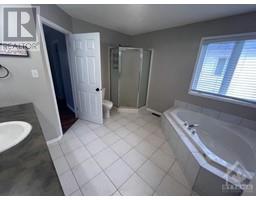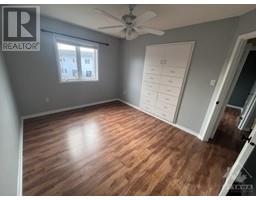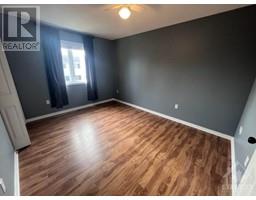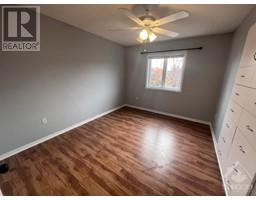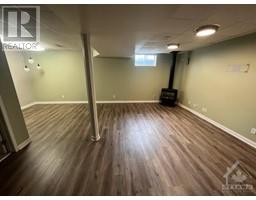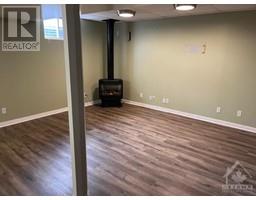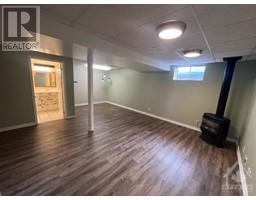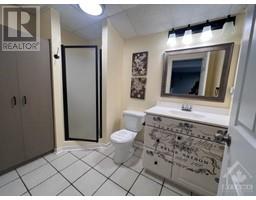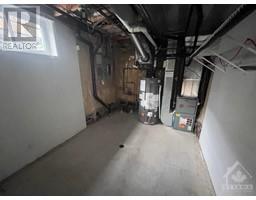1090 Trillium Place Rockland, Ontario K4K 1T1
$590,000
Location, location... nice 2 storey home located on a pie shaped lot in a quiet cul-de-sac road. 3 bedroom, 2.5 bathroom home in a prime area. Ceramic tiles in the entrance & 2 piece washroom with main floor laundry room, large living room on hardwood floors, kitchen & dining room on laminate. Kitchen cabinets & counters need to be completed. Spacious primary bedroom with a walk-in closet & cheater ensuite. 2 good size secondary bedrooms plus a large bathroom with a roman tub & separate shower. Basement offers a huge family room with a gas stove, 3 piece bathroom & storage area. Landscaped fenced back yard with an inground pool, stamped concrete patio & sheds. (id:50133)
Property Details
| MLS® Number | 1367402 |
| Property Type | Single Family |
| Neigbourhood | Rockland |
| Amenities Near By | Golf Nearby, Recreation Nearby, Shopping |
| Features | Cul-de-sac |
| Parking Space Total | 4 |
| Pool Type | Inground Pool |
| Structure | Patio(s) |
Building
| Bathroom Total | 3 |
| Bedrooms Above Ground | 3 |
| Bedrooms Total | 3 |
| Basement Development | Finished |
| Basement Type | Full (finished) |
| Constructed Date | 2001 |
| Construction Style Attachment | Detached |
| Cooling Type | Central Air Conditioning |
| Exterior Finish | Brick, Siding |
| Fireplace Present | Yes |
| Fireplace Total | 2 |
| Flooring Type | Hardwood, Laminate, Tile |
| Foundation Type | Poured Concrete |
| Half Bath Total | 1 |
| Heating Fuel | Natural Gas |
| Heating Type | Forced Air |
| Stories Total | 2 |
| Type | House |
| Utility Water | Municipal Water |
Parking
| Attached Garage | |
| Inside Entry | |
| Surfaced |
Land
| Acreage | No |
| Land Amenities | Golf Nearby, Recreation Nearby, Shopping |
| Landscape Features | Landscaped |
| Sewer | Municipal Sewage System |
| Size Depth | 118 Ft ,2 In |
| Size Frontage | 29 Ft ,4 In |
| Size Irregular | 29.3 Ft X 118.13 Ft (irregular Lot) |
| Size Total Text | 29.3 Ft X 118.13 Ft (irregular Lot) |
| Zoning Description | Residential |
Rooms
| Level | Type | Length | Width | Dimensions |
|---|---|---|---|---|
| Second Level | Primary Bedroom | 16'6" x 13'0" | ||
| Second Level | Bedroom | 13'0" x 10'3" | ||
| Second Level | Bedroom | 12'9" x 10'0" | ||
| Second Level | 4pc Bathroom | 11'3" x 11'6" | ||
| Basement | Family Room | 21'7" x 18'4" | ||
| Basement | 3pc Bathroom | 9'0" x 6'0" | ||
| Basement | Storage | Measurements not available | ||
| Main Level | Foyer | 7'0" x 5'0" | ||
| Main Level | Living Room | 12'0" x 15'3" | ||
| Main Level | Dining Room | 11'0" x 11'0" | ||
| Main Level | Kitchen | 11'0" x 9'3" | ||
| Main Level | 2pc Bathroom | 8'0" x 5'0" | ||
| Main Level | Laundry Room | Measurements not available |
https://www.realtor.ca/real-estate/26233034/1090-trillium-place-rockland-rockland
Contact Us
Contact us for more information

Pierre Legault
Salesperson
www.pierrelegault.ca
#107-250 Centrum Blvd.
Ottawa, Ontario K1E 3J1
(613) 830-3350
(613) 830-0759

